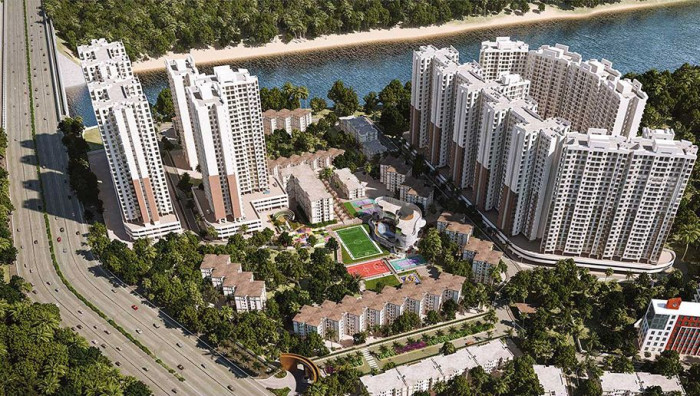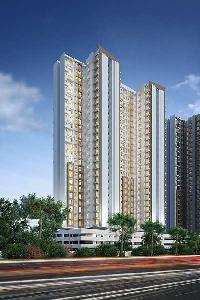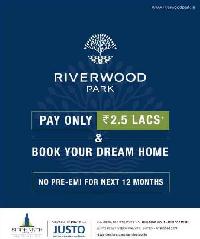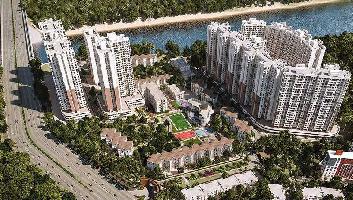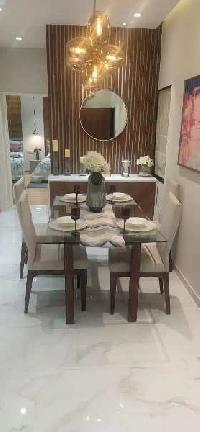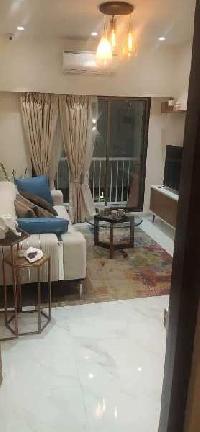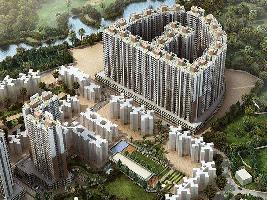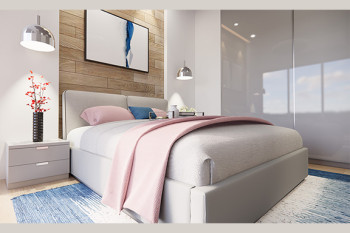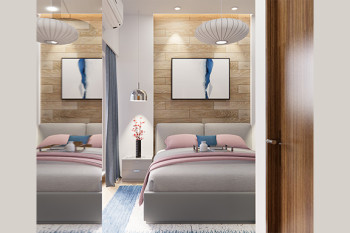-


-
-
 Thane
Thane
-
Search from Over 2500 Cities - All India
POPULAR CITIES
- New Delhi
- Mumbai
- Gurgaon
- Noida
- Bangalore
- Ahmedabad
- Navi Mumbai
- Kolkata
- Chennai
- Pune
- Greater Noida
- Thane
OTHER CITIES
- Agra
- Bhiwadi
- Bhubaneswar
- Bhopal
- Chandigarh
- Coimbatore
- Dehradun
- Faridabad
- Ghaziabad
- Haridwar
- Hyderabad
- Indore
- Jaipur
- Kochi
- Lucknow
- Ludhiana
- Nashik
- Nagpur
- Surat
- Vadodara
- Buy

-
Browse Properties for sale in Thane
-
- Rent

- Projects

-
Popular Localites for Real Estate Projects in Thane
-
- Agents

-
Popular Localities for Real Estate Agents in Thane
-
- Services

-
Real Estate Services in Thane
-
- Post Property Free
-

-
Contact Us
Request a Call BackTo share your queries. Click here!
-
-
 Sign In
Sign In
Join FreeMy RealEstateIndia
-
- Home
- Residential Projects in Thane
- Residential Projects in Dombivli East Thane
- Siddharth Riverwood Park in Dombivli East Thane

Siddharth Riverwood Park
Dombivli East, Thane
34.50 Lac Onwards Flats / ApartmentsSiddharth Riverwood Park 34.50 Lac (Onwards) Flats / Apartments-

Property Type
Flats / Apartments
-

Configuration
1, 2 BHK
-

Area of Flats / Apartments
430 - 647 Sq.ft.
-

Pricing
34.50 - 62 Lac
-

Possession
Dec 2022
-

Total Floors
24
-

Total Area
40 Acres
-

Open Area
40 %
-

Launch Date
Mar 2017
-

Possession Status
Upcoming Projects
RERA STATUS
- Registered | Reg No. Building No 2 - P51700004997
- Registered | Building No 4 | Reg No. P51700004003
Disclaimer
All the information displayed is as posted by the User and displayed on the website for informational purposes only. RealEstateIndia makes no representations and warranties of any kind, whether expressed or implied, for the Services and in relation to the accuracy or quality of any information transmitted or obtained at RealEstateIndia.com. You are hereby strongly advised to verify all information including visiting the relevant RERA website before taking any decision based on the contents displayed on the website.
...Read More Read Less Download Brochure of Siddharth Riverwood ParkDownload
Download Brochure of Siddharth Riverwood ParkDownloadSellers you may contact for more details
Properties in Siddharth Riverwood Park
- Buy
- Rent
 Hari Om EnterprisesContact
Hari Om EnterprisesContactDombivli East, Thane
 Hari Om EnterprisesContact
Hari Om EnterprisesContactDombivli East, Thane


 RERARegency GroupContact
RERARegency GroupContactDombivli East, Thane
Sorry!!!Presently No property available for RENT in Siddharth Riverwood Park
We will notify you when similar property is available for RENT.Yes Inform Me
Unit Configuration
View More View LessUnit Type Area Price (in ) 1 BHK 430 Sq.ft. (Carpet) 34.50 Lac1 BHK 438 Sq.ft. (Carpet) Call for Price1 BHK 430 Sq.ft. (Carpet) 38.50 Lac1 BHK 447 Sq.ft. (Carpet) 42 Lac2 BHK 602 Sq.ft. (Carpet) 52 Lac2 BHK 630 Sq.ft. (Carpet) Call for Price2 BHK 630 Sq.ft. (Carpet) 58.50 Lac2 BHK 647 Sq.ft. (Carpet) 62 Lac
About Siddharth Riverwood Park
Welcome to Riverwood Park! A unique, 42-acre world of heartful experiences that offers the rarest confluence - natural riverside landscapes, direct connectivity and complete self- sufficiency. In addi ...read more
About Siddharth Riverwood Park
Welcome to Riverwood Park! A unique, 42-acre world of heartful experiences that offers the rarest confluence - natural riverside landscapes, direct connectivity and complete self- sufficiency. In addition to the pristine air, mesmerizing lush panoramas and infinite greens, you'll be treated to a sheer abundance of amenities and facilities for your leisure, entertainment and security. When you're surrounded by serene beauty, your home should follow suit, which is why we have an unstinting collection of spacious high-rise apartments with scenic views. Riverwood Park represents the essence of heartful living - a life that is beautiful, plentiful and thoughtful. It's a place with the perfect combination of a modern and eco-friendly lifestyle. It's a place that you can proudly call, home.
Specifications
-
Walls
- Exterior Plastic Paint
- Kitchen Ceramic Tiles above the Counter
- Toilets Ceramic Tiles Dado up to Door Height
- Interior Gypsum Finish
-
Others
- Windows Anodized Aluminium Sliding
- Wiring Concealed Copper Wiring with MCB/ ELCB
-
Flooring
- Master Bedroom Vitrified Tiles
- Toilets Vitrified Tiles
- Living/Dining Vitrified Tiles
- Balcony Vitrified Tiles
- Kitchen Vitrified Tiles
- Other Bedroom Vitrified Tiles
-
Fittings
- Kitchen Granite platform with stainless steel sink
- Toilets Branded Sanitary Fittings
-
Doors
- Internal Flush Door
Amenities
-

Club House
-

CCTV Camera
-

Fire Fighting Equipment
-

Gymnasium
-

Intercom
-

Indoor Games
Image Gallery of this Project
Location Map of Siddharth Riverwood Park
About Siddharth Group
Siddharth Group is in business since 1990 and today it has become one of the leading and most trusted real estate brand of India. This group emphasizes on providing value added services to its clients ...Read moreAbout Siddharth Group
Siddharth Group is in business since 1990 and today it has become one of the leading and most trusted real estate brand of India. This group emphasizes on providing value added services to its clients and home owners. The group runs on a customer centric approach. The home owner’s satisfaction is the ultimate goal of the Siddharth Group. Strong ethics and values of all employees of the company have led to the immense and unprecedented success that this group enjoys today. With untiring efforts of the employees, architects and engineers, Siddharth Group ensures delivery of a superior quality with each project.
205 Commerce House,140 Nagindas Master Road, Fort Mumbai - 400023, Fort, Mumbai, Maharashtra
Frequently asked questions
-
Where is Siddharth Group Located?
Siddharth Group is located in Dombivli East, Thane.
-
What type of property can I find in Siddharth Group?
You can easily find 1 BHK, 2 BHK apartments in Siddharth Group.
-
What is the size of 1 BHK apartment in Siddharth Group?
The approximate size of a 1 BHK apartment here are 430 Sq.ft., 438 Sq.ft., 447 Sq.ft.
-
What is the size of 2 BHK apartment in Siddharth Group?
The approximate size of a 2 BHK apartment here are 602 Sq.ft., 630 Sq.ft., 647 Sq.ft.
-
By when can I gain possession of property in Siddharth Group?
You can get complete possession of your property here by Dec 2022.
Siddharth Riverwood Park Get Best Offer on this Project
Similar Projects










Similar Searches
-
Properties for Sale in Dombivli East, Thane
-
Properties for Rent in Dombivli East, Thane
-
Property for sale in Dombivli East, Thane by Budget
Note: Being an Intermediary, the role of RealEstateIndia.Com is limited to provide an online platform that is acting in the capacity of a search engine or advertising agency only, for the Users to showcase their property related information and interact for sale and buying purposes. The Users displaying their properties / projects for sale are solely... Note: Being an Intermediary, the role of RealEstateIndia.Com is limited to provide an online platform that is acting in the capacity of a search engine or advertising agency only, for the Users to showcase their property related information and interact for sale and buying purposes. The Users displaying their properties / projects for sale are solely responsible for the posted contents including the RERA compliance. The Users would be responsible for all necessary verifications prior to any transaction(s). We do not guarantee, control, be party in manner to any of the Users and shall neither be responsible nor liable for any disputes / damages / disagreements arising from any transactions read more
-
Property for Sale
- Real estate in Delhi
- Real estate in Mumbai
- Real estate in Gurgaon
- Real estate in Bangalore
- Real estate in Pune
- Real estate in Noida
- Real estate in Lucknow
- Real estate in Ghaziabad
- Real estate in Navi Mumbai
- Real estate in Greater Noida
- Real estate in Chennai
- Real estate in Thane
- Real estate in Ahmedabad
- Real estate in Jaipur
- Real estate in Hyderabad
-
Flats for Sale
-
Flats for Rent
- Flats for Rent in Delhi
- Flats for Rent in Mumbai
- Flats for Rent in Gurgaon
- Flats for Rent in Bangalore
- Flats for Rent in Pune
- Flats for Rent in Noida
- Flats for Rent in Lucknow
- Flats for Rent in Ghaziabad
- Flats for Rent in Navi Mumbai
- Flats for Rent in Greater Noida
- Flats for Rent in Chennai
- Flats for Rent in Thane
- Flats for Rent in Ahmedabad
- Flats for Rent in Jaipur
- Flats for Rent in Hyderabad
-
New Projects
- New Projects in Delhi
- New Projects in Mumbai
- New Projects in Gurgaon
- New Projects in Bangalore
- New Projects in Pune
- New Projects in Noida
- New Projects in Lucknow
- New Projects in Ghaziabad
- New Projects in Navi Mumbai
- New Projects in Greater Noida
- New Projects in Chennai
- New Projects in Thane
- New Projects in Ahmedabad
- New Projects in Jaipur
- New Projects in Hyderabad
-
