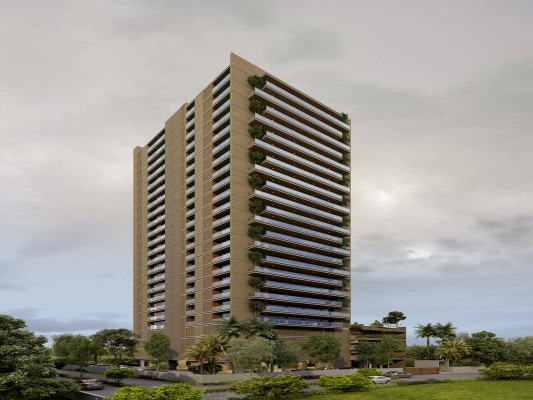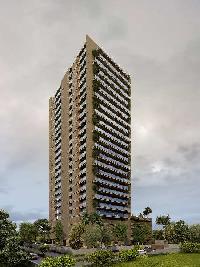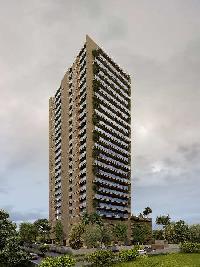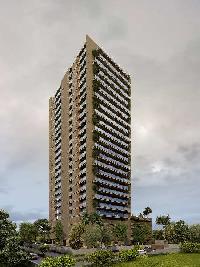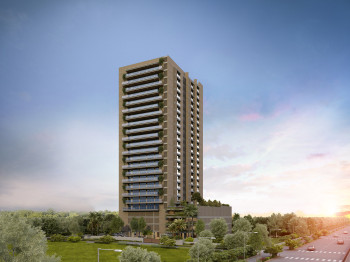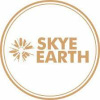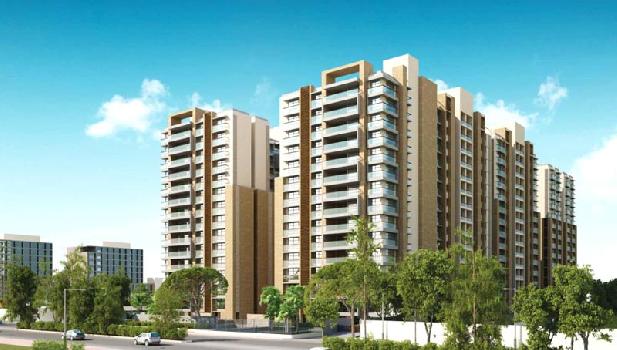-


-
-
 Indore
Indore
-
Search from Over 2500 Cities - All India
POPULAR CITIES
- New Delhi
- Mumbai
- Gurgaon
- Noida
- Bangalore
- Ahmedabad
- Navi Mumbai
- Kolkata
- Chennai
- Pune
- Greater Noida
- Thane
OTHER CITIES
- Agra
- Bhiwadi
- Bhubaneswar
- Bhopal
- Chandigarh
- Coimbatore
- Dehradun
- Faridabad
- Ghaziabad
- Haridwar
- Hyderabad
- Indore
- Jaipur
- Kochi
- Lucknow
- Ludhiana
- Nashik
- Nagpur
- Surat
- Vadodara
- Buy

-
Browse Properties for sale in Indore
-
- Rent

- Projects

-
Popular Localites for Real Estate Projects in Indore
-
- Agents

-
Popular Localities for Real Estate Agents in Indore
-
- Services

-
Real Estate Services in Indore
-
- Post Property Free
-

-
Contact Us
Request a Call BackTo share your queries. Click here!
-
-
 Sign In
Sign In
Join FreeMy RealEstateIndia
-
- Home
- Residential Projects in Indore
- Residential Projects in Vijay Nagar Indore
- Skye Luxuria 20 in Vijay Nagar Indore

Skye Luxuria 20
Vijay Nagar, Indore
2.03 Cr. Onwards Flats / ApartmentsSkye Luxuria 20 2.03 Cr. (Onwards) Flats / Apartments-

Property Type
Flats / Apartments
-

Configuration
3, 4, 5 BHK
-

Area of Flats / Apartments
2700 - 5500 Sq.ft.
-

Pricing
2.03 - 4.13 Cr.
-

Possession
Dec 2022
-

Possession Status
Upcoming Projects
RERA STATUSDisclaimer
All the information displayed is as posted by the User and displayed on the website for informational purposes only. RealEstateIndia makes no representations and warranties of any kind, whether expressed or implied, for the Services and in relation to the accuracy or quality of any information transmitted or obtained at RealEstateIndia.com. You are hereby strongly advised to verify all information including visiting the relevant RERA website before taking any decision based on the contents displayed on the website.
...Read More Read LessSellers you may contact for more details
Properties in Skye Luxuria 20
- Buy
- Rent
 RERAAdcon RealtyContact
RERAAdcon RealtyContactVijay Nagar, Indore
Sorry!!!Presently No property available for RENT in Skye Luxuria 20
We will notify you when similar property is available for RENT.Yes Inform Me
Unit Configuration
View More View LessUnit Type Area Price (in ) 3 BHK 2700 Sq.ft. (Built Up) 2.03 Cr.4 BHK 3700 Sq.ft. (Built Up) 2.78 Cr.5 BHK 5500 Sq.ft. (Built Up) 4.13 Cr.
Floor Plan
About Skye Luxuria 20
We are pleased to announce the exclusive prelaunch of our upcoming project which is set to be the tallest and most premium development in Indore.Towering above the bustling city, emerging in Vijay Nag ...read more
About Skye Luxuria 20
We are pleased to announce the exclusive prelaunch of our upcoming project which is set to be the tallest and most premium development in Indore.
Towering above the bustling city, emerging in Vijay Nagar, the most sought after and envied location of Indore, Skye Earth Developers brings you a home crafted to be the ultimate expression of uber luxury living. The thoughtful design & intelligent architecture has led to creation of residential master pieces, giving you an incredible view of the mesmerising skyline of Ab Road and Vijaynagar & the beautifully landscaped lush green gardens. With just One or Two apartments per floor it ensures your home is a true heaven of peace & privacy.
The project has been designed to offer the finest experience of exotic & luxury living which is noticeable with just 60 exclusive 3,4 & 5 bed residences that would add to the aspiration you would call home. Its an infusion of exquisite architecture & exceptional planning that led to creation of spaces as big as a 2 BHK for your living room. The efficient utilisation of space has been imperative without comprising on the luxury aspect. Everything is designed to help you live grand, with all world class amenities under the roof along with a podium garden its the epitome of contemporary living and high end lifestyle. And to introduce this to the city, is Indore’s premier developer Skye Earth, with yet another benchmark in luxury living segment.
The megastructure is proposed opposite to Shalimar township on 200 feet wide AB road (BRTS corridor) with cities most prominent commercial, medical, leisure, educational and shopping destinations including Radisson, Fortune Landmark & Sayaji hotels; C 21and Malhar Mega malls, Bombay and Apollo hospitals and various other hi-end commercial hubs all being successful and fully occupied hence making it the most coveted business structure of the city in near future.Specifications
WALLS: All Interior walls plastered and putty finished Exterior walls painted with acrylic based paint FLOORS: Italian Marble in Drawing and Living areas 800 x 800 mm Vitrified tiles in Bedrooms Wo ...read more
WALLS:
- All Interior walls plastered and putty finished
- Exterior walls painted with acrylic based paint
FLOORS:
- Italian Marble in Drawing and Living areas
- 800 x 800 mm Vitrified tiles in Bedrooms
- Wooden flooring in Master Bedroom
- All bathrooms and utility area with ceramic tiles.
WINDOWS:
- Powder coated aluminum sliding window
DOORS:
- Main entrance door with both side veneer
- Inner doors with both side paint.
KITCHEN:
- Polished Granite kitchen platform with Stainless Steel Sink.
- Glazed / Ceramic tile only above platform upto lintel height.
ELECTRIFICATION:
- Concealed PVC conduit with insulated copper wires
- Provision of cable/DTH and telephone points.
- MCB distribution board.
BATHROOMS:
- Floor and Wall tile with 600 x 600 mm ceramic tile
- Good Quality CP Fittings
Amenities
LIFE STYLE AMENITIES Well planned parking spaces. Beautiful landscaped gardens and pleasant sit outs. Fully equipped health club with latest equipments. Multi purpose court for outdoor sports like vo ...read more
LIFE STYLE AMENITIES
- Well planned parking spaces.
- Beautiful landscaped gardens and pleasant sit outs.
- Fully equipped health club with latest equipments.
- Multi purpose court for outdoor sports like vollyball, badminton and basketball.
- 3 Automatic high speed alivaitor with seprate service alivator
- Well designed entrance foyers.
- Indoor sports like table tennis, Badminton etc.
- Waiting lounges and sit-outs.
- Multilevel allated car parks
- Back-up generator for all common services.
- Round the clock security by professional agency.
24/7 CCTV surveillance.
SALIENT FEATURES- 100% Power Backup for Internal Apartments and common areas
- Floor to ceiling glass windows for ample light and ventilation
- 70% open space with 3 side roads
- Grand coloumless living and drawing rooms
- No highrise construction will ever obstruct the view / Low density area
- Provision for outdoor A/C units with proper ducts to keep the elevation neat
- Centralised internet connection for all units
- Centralised television connection to avoid multiple outdoor units
- Gas pipeline provision
- Narmada and borewell water connection
- Multi level allotted car park
- Advanced fire fighting system
- arthquake Resistance ISI standard RCC wall structure designed by - DUCON Ahmedabad
Image Gallery of this Project
Location Map of Skye Luxuria 20
About Skye Earth Developers Pvt. Ltd.
Embellished by landscaped areas, Manicured gardens & lovely views, Skye luxuria homes are miniature paradises catering to residents' manifold fantasies like water bodies, Serene green spaces, Sports f ...Read moreAbout Skye Earth Developers Pvt. Ltd.
Embellished by landscaped areas, Manicured gardens & lovely views, Skye luxuria homes are miniature paradises catering to residents' manifold fantasies like water bodies, Serene green spaces, Sports facilities & exquisite planning. The homes, In modern times is not a mere residential type; It is the ultimate heaven where you shed the rigors of a busy day. One of the most respected names in the property development business in indore, Chawla construction co. Reflects the future of real estate sector. A fine balance of entrepreneurial expertise and imagination combined with our commitment to excellence, We breath life into the vision of our consumers. Every real estate project we undertake is a testament to our mantra of prosperity.
Nipania, Indore, Madhya Pradesh
Other Projects of this Builder
 Skye Luxuria
Skye LuxuriaFrequently asked questions
-
Where is Skye Earth Developers Pvt. Ltd. Located?
Skye Earth Developers Pvt. Ltd. is located in Vijay Nagar, Indore.
-
What type of property can I find in Skye Earth Developers Pvt. Ltd.?
You can easily find 3 BHK, 4 BHK, 5 BHK apartments in Skye Earth Developers Pvt. Ltd..
-
What is the size of 3 BHK apartment in Skye Earth Developers Pvt. Ltd.?
The approximate size of a 3 BHK apartment here is 2700 Sq.ft.
-
What is the size of 4 BHK apartment in Skye Earth Developers Pvt. Ltd.?
The approximate size of a 4 BHK apartment here is 3700 Sq.ft.
-
What is the size of 5 BHK apartment in Skye Earth Developers Pvt. Ltd.?
The approximate size of a 5 BHK apartment here is 5500 Sq.ft.
-
What is the starting price of an apartment in Skye Earth Developers Pvt. Ltd.?
You can find an apartment in Skye Earth Developers Pvt. Ltd. at a starting price of 2.03 Cr..
-
By when can I gain possession of property in Skye Earth Developers Pvt. Ltd.?
You can get complete possession of your property here by Dec 2022.
Skye Luxuria 20 Get Best Offer on this Project
Similar Projects










Similar Searches
-
Properties for Sale in Vijay Nagar, Indore
-
Properties for Rent in Vijay Nagar, Indore
-
Property for sale in Vijay Nagar, Indore by Budget
Note: Being an Intermediary, the role of RealEstateIndia.Com is limited to provide an online platform that is acting in the capacity of a search engine or advertising agency only, for the Users to showcase their property related information and interact for sale and buying purposes. The Users displaying their properties / projects for sale are solely... Note: Being an Intermediary, the role of RealEstateIndia.Com is limited to provide an online platform that is acting in the capacity of a search engine or advertising agency only, for the Users to showcase their property related information and interact for sale and buying purposes. The Users displaying their properties / projects for sale are solely responsible for the posted contents including the RERA compliance. The Users would be responsible for all necessary verifications prior to any transaction(s). We do not guarantee, control, be party in manner to any of the Users and shall neither be responsible nor liable for any disputes / damages / disagreements arising from any transactions read more
-
Property for Sale
- Real estate in Delhi
- Real estate in Mumbai
- Real estate in Gurgaon
- Real estate in Bangalore
- Real estate in Pune
- Real estate in Noida
- Real estate in Lucknow
- Real estate in Ghaziabad
- Real estate in Navi Mumbai
- Real estate in Greater Noida
- Real estate in Chennai
- Real estate in Thane
- Real estate in Ahmedabad
- Real estate in Jaipur
- Real estate in Hyderabad
-
Flats for Sale
-
Flats for Rent
- Flats for Rent in Delhi
- Flats for Rent in Mumbai
- Flats for Rent in Gurgaon
- Flats for Rent in Bangalore
- Flats for Rent in Pune
- Flats for Rent in Noida
- Flats for Rent in Lucknow
- Flats for Rent in Ghaziabad
- Flats for Rent in Navi Mumbai
- Flats for Rent in Greater Noida
- Flats for Rent in Chennai
- Flats for Rent in Thane
- Flats for Rent in Ahmedabad
- Flats for Rent in Jaipur
- Flats for Rent in Hyderabad
-
New Projects
- New Projects in Delhi
- New Projects in Mumbai
- New Projects in Gurgaon
- New Projects in Bangalore
- New Projects in Pune
- New Projects in Noida
- New Projects in Lucknow
- New Projects in Ghaziabad
- New Projects in Navi Mumbai
- New Projects in Greater Noida
- New Projects in Chennai
- New Projects in Thane
- New Projects in Ahmedabad
- New Projects in Jaipur
- New Projects in Hyderabad
-
