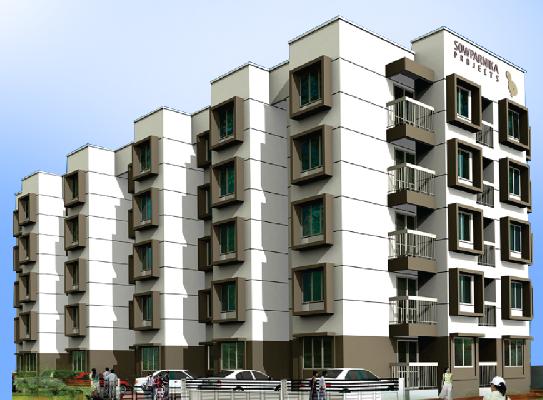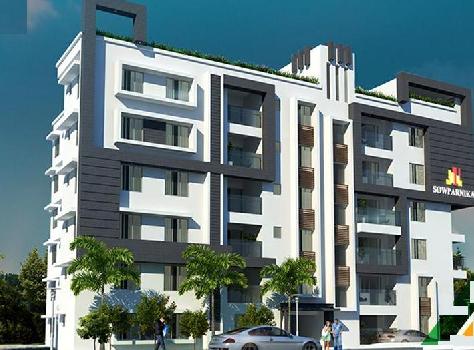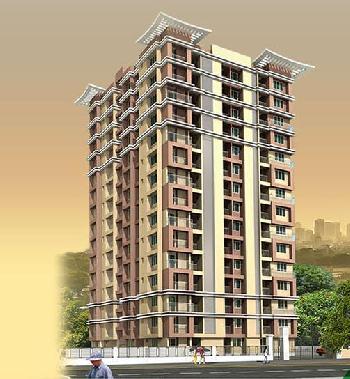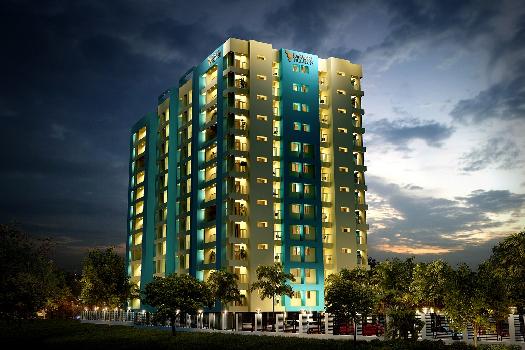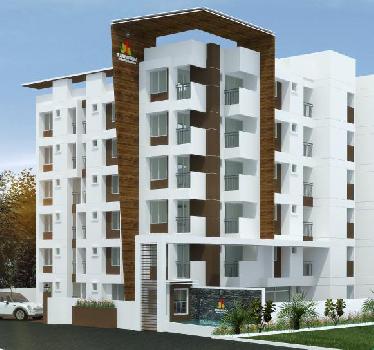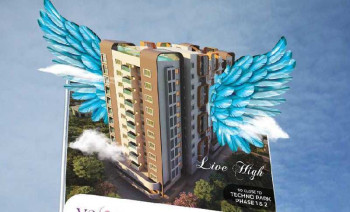-


-
-
 Thiruvananthapuram
Thiruvananthapuram
-
Search from Over 2500 Cities - All India
POPULAR CITIES
- New Delhi
- Mumbai
- Gurgaon
- Noida
- Bangalore
- Ahmedabad
- Navi Mumbai
- Kolkata
- Chennai
- Pune
- Greater Noida
- Thane
OTHER CITIES
- Agra
- Bhiwadi
- Bhubaneswar
- Bhopal
- Chandigarh
- Coimbatore
- Dehradun
- Faridabad
- Ghaziabad
- Haridwar
- Hyderabad
- Indore
- Jaipur
- Kochi
- Lucknow
- Ludhiana
- Nashik
- Nagpur
- Surat
- Vadodara
- Buy

-
Browse Properties for sale in Thiruvananthapuram
-
- Rent

-
Browse Rental Properties in Thiruvananthapuram
-
- Projects

-
Popular Localites for Real Estate Projects in Thiruvananthapuram
-
- Agents

-
Popular Localities for Real Estate Agents in Thiruvananthapuram
-
- Services

-
Real Estate Services in Thiruvananthapuram
-
- Post Property Free
-

-
Contact Us
Request a Call BackTo share your queries. Click here!
-
-
 Sign In
Sign In
Join FreeMy RealEstateIndia
-
- Home
- Residential Projects in Thiruvananthapuram
- Residential Projects in Karakulam Thiruvananthapuram
- Sowparnika River View Garden in Karakulam Thiruvananthapuram
Sowparnika River View Garden
Karakulam, Thiruvananthapuram
15.95 Lac Onwards Flats / ApartmentsSowparnika River View Garden 15.95 Lac (Onwards) Flats / Apartments-

Property Type
Flats / Apartments
-

Configuration
2, 3 BHK
-

Area of Flats / Apartments
550 - 1175 Sq.ft.
-

Pricing
15.95 - 29.58 Lac
-

Possession
Jul 2018
-

Total Units
270 units
-

Launch Date
Apr 2014
-

Possession Status
Completed Projects
RERA STATUS Not Available Website:
Disclaimer
All the information displayed is as posted by the User and displayed on the website for informational purposes only. RealEstateIndia makes no representations and warranties of any kind, whether expressed or implied, for the Services and in relation to the accuracy or quality of any information transmitted or obtained at RealEstateIndia.com. You are hereby strongly advised to verify all information including visiting the relevant RERA website before taking any decision based on the contents displayed on the website.
...Read More Read Less Download Brochure of Sowparnika River View GardenDownload
Download Brochure of Sowparnika River View GardenDownloadUnit Configuration
View More View LessUnit Type Area Price (in ) 2 BHK+2T 550 Sq.ft. (Built Up) 15.95 Lac2 BHK+2T 560 Sq.ft. (Built Up) 16.24 Lac2 BHK+2T 565 Sq.ft. (Built Up) Call for Price2 BHK+2T 580 Sq.ft. (Built Up) 16.82 Lac2 BHK+2T 590 Sq.ft. (Built Up) 17.11 Lac2 BHK+2T 630 Sq.ft. (Built Up) Call for Price2 BHK+2T 631 Sq.ft. (Built Up) Call for Price2 BHK+2T 642 Sq.ft. (Built Up) Call for Price2 BHK+2T 675 Sq.ft. (Built Up) Call for Price3 BHK+2T 693 Sq.ft. (Built Up) Call for Price3 BHK+2T 735 Sq.ft. (Built Up) Call for Price3 BHK+2T 760 Sq.ft. (Built Up) Call for Price3 BHK+2T 761 Sq.ft. (Built Up) Call for Price3 BHK+2T 766 Sq.ft. (Built Up) Call for Price3 BHK+2T 768 Sq.ft. (Built Up) Call for Price3 BHK+3T 785 Sq.ft. (Built Up) Call for Price3 BHK+2T 800 Sq.ft. (Built Up) Call for Price3 BHK+3T 823 Sq.ft. (Built Up) Call for Price3 BHK+2T 842 Sq.ft. (Built Up) Call for Price3 BHK+3T 861 Sq.ft. (Built Up) Call for Price3 BHK+2T 864 Sq.ft. (Built Up) Call for Price3 BHK+2T 884 Sq.ft. (Built Up) Call for Price3 BHK+3T 885 Sq.ft. (Built Up) Call for Price3 BHK+2T 886 Sq.ft. (Built Up) Call for Price3 BHK+2T 889 Sq.ft. (Built Up) Call for Price3 BHK+2T 912 Sq.ft. (Built Up) Call for Price3 BHK+2T 918 Sq.ft. (Built Up) Call for Price3 BHK+2T 921 Sq.ft. (Built Up) Call for Price3 BHK+2T 923 Sq.ft. (Built Up) Call for Price3 BHK+2T 946 Sq.ft. (Built Up) Call for Price3 BHK+2T 948 Sq.ft. (Built Up) Call for Price3 BHK+2T 980 Sq.ft. (Built Up) Call for Price3 BHK+3T 1020 Sq.ft. (Built Up) 29.58 Lac3 BHK+3T 1100 Sq.ft. (Built Up) Call for Price3 BHK+3T 1175 Sq.ft. (Built Up) Call for Price
About Sowparnika River View Garden
The River View Garden project will be delivered in 5 phases. Each tower is a G+4 structure with ample parking space. The inspiring location and design of these apartments opens an entirely new avenue ...read more
About Sowparnika River View Garden
The River View Garden project will be delivered in 5 phases. Each tower is a G+4 structure with ample parking space. The inspiring location and design of these apartments opens an entirely new avenue of luxury living at affordable prices. The project offers 2 BHK apartments starting from Rs.16 Lakh onwards. Located in the Thrikkanapuram area of Trivandrum city, the project is at a 2 KM distance from Papanamcode, 8 KM from Thampanoor and 5 KM from Thirumala. The project enjoys other amenities such as rooftop party area and separate kids play area. Some of the specifications of the project are ceramic tile flooring for the entire apartment, putty (living & dining area only) with superior quality OBD for inteal walls and ceiling, weather coat for exterior walls, and enamel paint for doors and grills are some of them.
Sowpaika River View Gardens is an ensemble of 90 'good sized' apartments providing the perfect space for the family. The apartments are designed keeping in mind the mode-day family needs like intelligent planning, comfort, convenience, privacy and life style preferences. The 2 & 3 BHK options offer just the right space making your choice a delight forever. Strategically located in one of the developed areas of Thiruvananthapuram, close to shopping malls, schools, colleges, hospitals make it one of the much sought after places in Thiruvananthapuram.Specifications
-
Walls
- Exterior Weather proof paint
- Kitchen Glazed Tiles Dado Up to Door Height
- Toilets Glazed Tiles Dado
- Interior Weather Proof Paint
-
Others
- Windows Anodized Aluminium Sliding with M.S Grill
- Wiring Concealed copper wiring
-
Flooring
- Master Bedroom Ceramic Tiles
- Toilets Anti Skid Ceramic Tiles
- Living/Dining Ceramic Tiles
- Balcony Anti skid ceramic tiles
- Kitchen Ceramic tiles
- Other Bedroom Ceramic Tiles
-
Fittings
- Kitchen Single Bowl Single Drain Steel Sink with Chrome Plated Tap
- Toilets CP Fittings
-
Doors
- Internal Flush Shutters
Amenities
-

Kids Play Area
-

Lift
-

Power Backup
-

Reserved Parking
-

Security
Location Map of Sowparnika River View Garden
About Sowparnika Projects
Working in sync with the Prime Minister's Housing Scheme, "Homes for All by 2025", Sowparnika has been delivering quality homes to all. We have redefined the concept of quality housing. With its headq ...Read moreAbout Sowparnika Projects
Working in sync with the Prime Minister's Housing Scheme, "Homes for All by 2025", Sowparnika has been delivering quality homes to all. We have redefined the concept of quality housing. With its headquarters in Bangalore, Sowparnika Projects is a leading real estate developer in the Southern part of India.We believe in developing in-house competencies. Hence, we have a customized team for Design, Quality Check, Electrical & Plumbing, Block Work and Fabrication.They monitor and evaluate the progress from the time of construction to the delivery of the project.We aim to incorporate the concept of Lean Six Sigma across all processes in our organization. We at Sowparnika, have laid a foundation solely based on our core values which are Commitment, Customer Satisfaction and Teamwork.
Vettakulam Arcade. Opp.Mar Ivanios College Main Gate Nalanchira P.O., Trivandrum -695 015 Kerala, Peroorkada, Thiruvananthapuram, Kerala
Other Projects of this Builder
 Sowparnika Bhavani
Sowparnika Bhavani Sowparnika Sandal TowerSowparnika Sandal TowerAakkulam, Thiruvananthapuram40.28 Lac-58.90 Lac1060-1550 /Sq.ft.2, 3 BHK Apartment
Sowparnika Sandal TowerSowparnika Sandal TowerAakkulam, Thiruvananthapuram40.28 Lac-58.90 Lac1060-1550 /Sq.ft.2, 3 BHK Apartment Sowparnika HighlandsSowparnika HighlandsPallippuram, Thiruvananthapuram33.44 Lac-42.56 Lac1045-1330 /Sq.ft.2, 3 BHK Apartment
Sowparnika HighlandsSowparnika HighlandsPallippuram, Thiruvananthapuram33.44 Lac-42.56 Lac1045-1330 /Sq.ft.2, 3 BHK Apartment Sowparnika SeychellesSowparnika SeychellesAakkulam, Thiruvananthapuram24.62 Lac-33.83 Lac724-995 /Sq.ft.2, 3 BHK Apartment
Sowparnika SeychellesSowparnika SeychellesAakkulam, Thiruvananthapuram24.62 Lac-33.83 Lac724-995 /Sq.ft.2, 3 BHK Apartment Sowparnika Yara
Sowparnika YaraFrequently asked questions
-
Where is Sowparnika Projects Located?
Sowparnika Projects is located in Karakulam, Thiruvananthapuram.
-
What type of property can I find in Sowparnika Projects?
You can easily find 2 BHK, 3 BHK apartments in Sowparnika Projects.
-
What is the size of 2 BHK apartment in Sowparnika Projects?
The approximate size of a 2 BHK apartment here are 550 Sq.ft., 560 Sq.ft., 565 Sq.ft., 580 Sq.ft., 590 Sq.ft., 630 Sq.ft., 631 Sq.ft., 642 Sq.ft., 675 Sq.ft.
-
What is the size of 3 BHK apartment in Sowparnika Projects?
The approximate size of a 3 BHK apartment here are 693 Sq.ft., 735 Sq.ft., 760 Sq.ft., 761 Sq.ft., 766 Sq.ft., 768 Sq.ft., 785 Sq.ft., 800 Sq.ft., 823 Sq.ft., 842 Sq.ft., 861 Sq.ft., 864 Sq.ft., 884 Sq.ft., 885 Sq.ft., 886 Sq.ft., 889 Sq.ft., 912 Sq.ft., 918 Sq.ft., 921 Sq.ft., 923 Sq.ft., 946 Sq.ft., 948 Sq.ft., 980 Sq.ft., 1020 Sq.ft., 1100 Sq.ft., 1175 Sq.ft.
-
What is the starting price of an apartment in Sowparnika Projects?
You can find an apartment in Sowparnika Projects at a starting price of 15.95 Lac.
-
By when can I gain possession of property in Sowparnika Projects?
You can get complete possession of your property here by Jul 2018.
Sowparnika River View Garden Get Best Offer on this Project
Similar Projects









 Note: Being an Intermediary, the role of RealEstateIndia.Com is limited to provide an online platform that is acting in the capacity of a search engine or advertising agency only, for the Users to showcase their property related information and interact for sale and buying purposes. The Users displaying their properties / projects for sale are solely... Note: Being an Intermediary, the role of RealEstateIndia.Com is limited to provide an online platform that is acting in the capacity of a search engine or advertising agency only, for the Users to showcase their property related information and interact for sale and buying purposes. The Users displaying their properties / projects for sale are solely responsible for the posted contents including the RERA compliance. The Users would be responsible for all necessary verifications prior to any transaction(s). We do not guarantee, control, be party in manner to any of the Users and shall neither be responsible nor liable for any disputes / damages / disagreements arising from any transactions read more
Note: Being an Intermediary, the role of RealEstateIndia.Com is limited to provide an online platform that is acting in the capacity of a search engine or advertising agency only, for the Users to showcase their property related information and interact for sale and buying purposes. The Users displaying their properties / projects for sale are solely... Note: Being an Intermediary, the role of RealEstateIndia.Com is limited to provide an online platform that is acting in the capacity of a search engine or advertising agency only, for the Users to showcase their property related information and interact for sale and buying purposes. The Users displaying their properties / projects for sale are solely responsible for the posted contents including the RERA compliance. The Users would be responsible for all necessary verifications prior to any transaction(s). We do not guarantee, control, be party in manner to any of the Users and shall neither be responsible nor liable for any disputes / damages / disagreements arising from any transactions read more
-
Property for Sale
- Real estate in Delhi
- Real estate in Mumbai
- Real estate in Gurgaon
- Real estate in Bangalore
- Real estate in Pune
- Real estate in Noida
- Real estate in Lucknow
- Real estate in Ghaziabad
- Real estate in Navi Mumbai
- Real estate in Greater Noida
- Real estate in Chennai
- Real estate in Thane
- Real estate in Ahmedabad
- Real estate in Jaipur
- Real estate in Hyderabad
-
Flats for Sale
-
Flats for Rent
- Flats for Rent in Delhi
- Flats for Rent in Mumbai
- Flats for Rent in Gurgaon
- Flats for Rent in Bangalore
- Flats for Rent in Pune
- Flats for Rent in Noida
- Flats for Rent in Lucknow
- Flats for Rent in Ghaziabad
- Flats for Rent in Navi Mumbai
- Flats for Rent in Greater Noida
- Flats for Rent in Chennai
- Flats for Rent in Thane
- Flats for Rent in Ahmedabad
- Flats for Rent in Jaipur
- Flats for Rent in Hyderabad
-
New Projects
- New Projects in Delhi
- New Projects in Mumbai
- New Projects in Gurgaon
- New Projects in Bangalore
- New Projects in Pune
- New Projects in Noida
- New Projects in Lucknow
- New Projects in Ghaziabad
- New Projects in Navi Mumbai
- New Projects in Greater Noida
- New Projects in Chennai
- New Projects in Thane
- New Projects in Ahmedabad
- New Projects in Jaipur
- New Projects in Hyderabad
-
