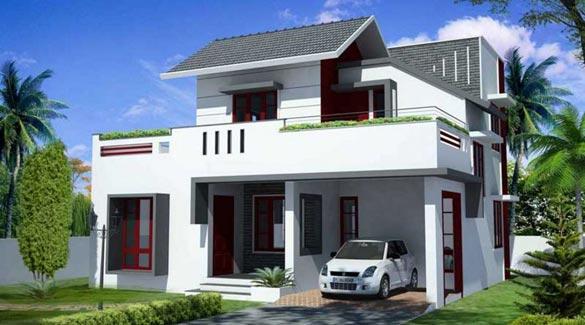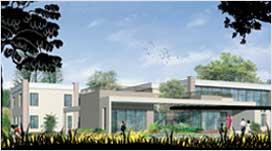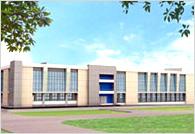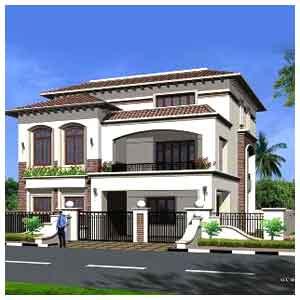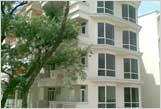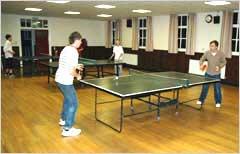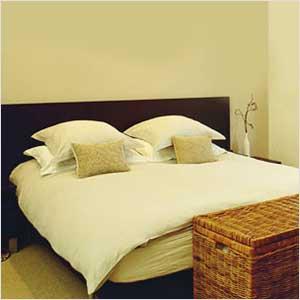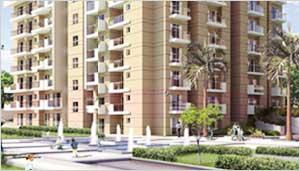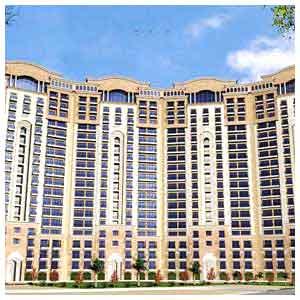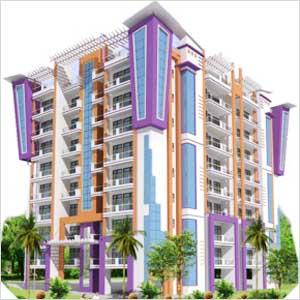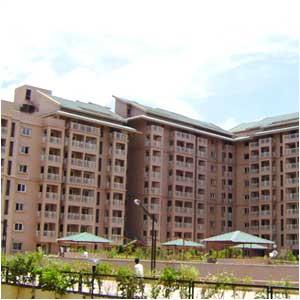-


-
-
 Thiruvananthapuram
Thiruvananthapuram
-
Search from Over 2500 Cities - All India
POPULAR CITIES
- New Delhi
- Mumbai
- Gurgaon
- Noida
- Bangalore
- Ahmedabad
- Navi Mumbai
- Kolkata
- Chennai
- Pune
- Greater Noida
- Thane
OTHER CITIES
- Agra
- Bhiwadi
- Bhubaneswar
- Bhopal
- Chandigarh
- Coimbatore
- Dehradun
- Faridabad
- Ghaziabad
- Haridwar
- Hyderabad
- Indore
- Jaipur
- Kochi
- Lucknow
- Ludhiana
- Nashik
- Nagpur
- Surat
- Vadodara
- Buy

-
Browse Properties for sale in Thiruvananthapuram
-
- Rent

-
Browse Rental Properties in Thiruvananthapuram
-
- Projects

-
Popular Localites for Real Estate Projects in Thiruvananthapuram
-
- Agents

-
Popular Localities for Real Estate Agents in Thiruvananthapuram
-
- Services

-
Real Estate Services in Thiruvananthapuram
-
- Post Property Free
-

-
Contact Us
Request a Call BackTo share your queries. Click here!
-
-
 Sign In
Sign In
Join FreeMy RealEstateIndia
-
- Home
- Residential Projects in Thiruvananthapuram
- Residential Projects in Powdikonam Thiruvananthapuram
- Sree Nakshatra Galaxy in Powdikonam Thiruvananthapuram
Sree Nakshatra Galaxy
Powdikonam, Thiruvananthapuram
Sree Nakshatra Galaxy Independent House / Villa-

Property Type
Independent House / Villa
-

Configuration
1, 2 BHK
-

Area of Independent House / Villa
1488 - 2447 Sq.ft.
-

Possession Status
Ongoing Projects
RERA STATUS Not Available Website:
Disclaimer
All the information displayed is as posted by the User and displayed on the website for informational purposes only. RealEstateIndia makes no representations and warranties of any kind, whether expressed or implied, for the Services and in relation to the accuracy or quality of any information transmitted or obtained at RealEstateIndia.com. You are hereby strongly advised to verify all information including visiting the relevant RERA website before taking any decision based on the contents displayed on the website.
...Read More Read LessUnit Configuration
View More View LessUnit Type Area Price (in ) 1 BHK 1488 Sq.ft. (Built Up) Call for Price1 BHK 2447 Sq.ft. (Built Up) Call for Price2 BHK 2411 Sq.ft. (Built Up) Call for Price
About Sree Nakshatra Galaxy
Luxury in the heart of the city surrounded by an idyllic countryside setting: that is NAKSHATRA GALAXY. SREE NAKSHATRA GALAXY, 7 acre villa project, near Sreekaryam at Trivandrum will offer a new styl ...read more
About Sree Nakshatra Galaxy
Luxury in the heart of the city surrounded by an idyllic countryside setting: that is NAKSHATRA GALAXY. SREE NAKSHATRA GALAXY, 7 acre villa project, near Sreekaryam at Trivandrum will offer a new style of close-knit in community living. In a private township that offers everything one could ask for in a home - security, luxury, location, tranquility, aesthetics and convenience. It is a lifestyle statement that sets new standards in community living. Tucked away from the traffic hurdles, smoke and dusty environment of the city, yet built in a lively locality, is your dream luxurious villa. In a prime location at Powdikonam, where all essential amenities are just minutes away, each villa is well arranged to suit your needs and tastes. If emotional and economical satisfaction is your concern, GALAXY is the option for you.
Specifications
Foundation As designed to suit the soil conditions of the project area. Wall finish All walls are constructed with first class country burnt bricks with cement mortar. All walls plastered and trowel f ...read more
Foundation
As designed to suit the soil conditions of the project area.
Wall finish
All walls are constructed with first class country burnt bricks with cement mortar. All walls plastered and trowel finished.
Painting
Putty finished internal walls painted with emulsion. External walls painted with weather shield or equivalent.
Flooring
Elegant Vitrified tiles flooring for entire area and anti-skid ceramic tile flooring for balconies and toilet.
Kitchen
Kitchen counters with granite top and stainless steel sink with drain board. Glazed tiles above the counter dado upto a height of 2ft Water purifier provision included.
Work area
Single bowl sink with granite top in work area.
Toilets
Ordinary colored sanitary fixtures and good quality CP fittings .Glazed tiles for walls dado up to 7 ft height. Heater provision in master bedroom toilet.
Doors & Windows
Teak wood decorative main door. Modular Flush doors for all internal doors. PVC plain doors and frames for toilets. Seasoned hardwood frame door with enamel paint finish for external doors. Decorative grills with enamel finished hardwood frame and glass tor windows.
Staircase Handrails
Well-designed cast-iron handrails with wooden handhold.
Gate
Individual compound wall with gate, individual letterbox & name board.
Other Specifications
Electrical
Three phase electrical supply, concealed copper wiring with modular switches, plug points, adequate light and fan points controlled by MCB and ELCB. Independent KSEB meter.
Generator
Generator backup for common lighting & water pumps.
Internet connection
Internet connection in study/master bedroom
Cable TV
Connection in lower/upper living and master bedroom. (Subject to prevailing Govt Rules)
Telephone
Concealed wiring for telephone point in Living and master bedroom.
Water Supply
KWA water supply scheme with sump and individual overhead tank. Alternate arrangement through centralized system.
Air Conditioning
Power point for fixing AC unit in master bedroom.
Home theatre
Home theatre provision in lower/upper living room.
Intercom facility
Intercom facility from security cabin to each villa.
Amenities
-

Club House
-

Gymnasium
-

Lift
-

Maintenance Staff
-

Power Backup
-

Park
Location Map of Sree Nakshatra Galaxy
About Sree Nakshatra Projects and Developers Pvt. Ltd
Builders in Kerala with current projects in Trivandrum. Galaxy apartments, a 7 acre project near Sreekaryam, Pravasi villas, 3.47 acre in Peyad, Classic, 2.5 acre heritage villas in near peroorkada ar ...Read moreAbout Sree Nakshatra Projects and Developers Pvt. Ltd
Builders in Kerala with current projects in Trivandrum. Galaxy apartments, a 7 acre project near Sreekaryam, Pravasi villas, 3.47 acre in Peyad, Classic, 2.5 acre heritage villas in near peroorkada are under construction. All the projects is equipped with all modern amenities.
Mamatha, TC 27/558 (1) Pattoor, Thiruvananthapuram, KeralaFrequently asked questions
-
Where is Sree Nakshatra Projects and Developers Pvt. Ltd Located?
Sree Nakshatra Projects and Developers Pvt. Ltd is located in Powdikonam, Thiruvananthapuram.
-
What type of property can I find in Sree Nakshatra Projects and Developers Pvt. Ltd?
You can easily find 1 BHK, 2 BHK apartments in Sree Nakshatra Projects and Developers Pvt. Ltd.
-
What is the size of 1 BHK apartment in Sree Nakshatra Projects and Developers Pvt. Ltd?
The approximate size of a 1 BHK apartment here are 1488 Sq.ft., 2447 Sq.ft.
-
What is the size of 2 BHK apartment in Sree Nakshatra Projects and Developers Pvt. Ltd?
The approximate size of a 2 BHK apartment here is 2411 Sq.ft.
Sree Nakshatra Galaxy Get Best Offer on this Project
Similar Projects






NH 24 Highway, Ghaziabad
33.69 Lac-41.47 Lac
2, 3 RK / 2, 3 BHK Individual Houses / Villas

The Commonwealth Games Village 2010
Barakhamba Road, Delhi
Call for Price
3 BHK Individual Houses / Villas


 Note: Being an Intermediary, the role of RealEstateIndia.Com is limited to provide an online platform that is acting in the capacity of a search engine or advertising agency only, for the Users to showcase their property related information and interact for sale and buying purposes. The Users displaying their properties / projects for sale are solely... Note: Being an Intermediary, the role of RealEstateIndia.Com is limited to provide an online platform that is acting in the capacity of a search engine or advertising agency only, for the Users to showcase their property related information and interact for sale and buying purposes. The Users displaying their properties / projects for sale are solely responsible for the posted contents including the RERA compliance. The Users would be responsible for all necessary verifications prior to any transaction(s). We do not guarantee, control, be party in manner to any of the Users and shall neither be responsible nor liable for any disputes / damages / disagreements arising from any transactions read more
Note: Being an Intermediary, the role of RealEstateIndia.Com is limited to provide an online platform that is acting in the capacity of a search engine or advertising agency only, for the Users to showcase their property related information and interact for sale and buying purposes. The Users displaying their properties / projects for sale are solely... Note: Being an Intermediary, the role of RealEstateIndia.Com is limited to provide an online platform that is acting in the capacity of a search engine or advertising agency only, for the Users to showcase their property related information and interact for sale and buying purposes. The Users displaying their properties / projects for sale are solely responsible for the posted contents including the RERA compliance. The Users would be responsible for all necessary verifications prior to any transaction(s). We do not guarantee, control, be party in manner to any of the Users and shall neither be responsible nor liable for any disputes / damages / disagreements arising from any transactions read more
-
Property for Sale
- Real estate in Delhi
- Real estate in Mumbai
- Real estate in Gurgaon
- Real estate in Bangalore
- Real estate in Pune
- Real estate in Noida
- Real estate in Lucknow
- Real estate in Ghaziabad
- Real estate in Navi Mumbai
- Real estate in Greater Noida
- Real estate in Chennai
- Real estate in Thane
- Real estate in Ahmedabad
- Real estate in Jaipur
- Real estate in Hyderabad
-
Flats for Sale
-
Flats for Rent
- Flats for Rent in Delhi
- Flats for Rent in Mumbai
- Flats for Rent in Gurgaon
- Flats for Rent in Bangalore
- Flats for Rent in Pune
- Flats for Rent in Noida
- Flats for Rent in Lucknow
- Flats for Rent in Ghaziabad
- Flats for Rent in Navi Mumbai
- Flats for Rent in Greater Noida
- Flats for Rent in Chennai
- Flats for Rent in Thane
- Flats for Rent in Ahmedabad
- Flats for Rent in Jaipur
- Flats for Rent in Hyderabad
-
New Projects
- New Projects in Delhi
- New Projects in Mumbai
- New Projects in Gurgaon
- New Projects in Bangalore
- New Projects in Pune
- New Projects in Noida
- New Projects in Lucknow
- New Projects in Ghaziabad
- New Projects in Navi Mumbai
- New Projects in Greater Noida
- New Projects in Chennai
- New Projects in Thane
- New Projects in Ahmedabad
- New Projects in Jaipur
- New Projects in Hyderabad
-
