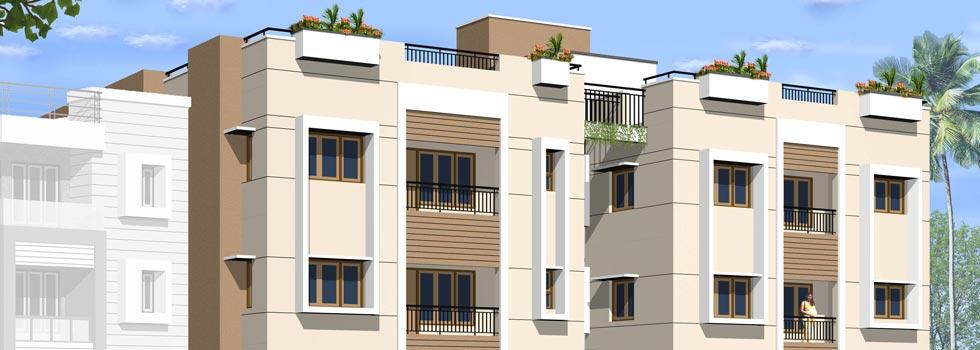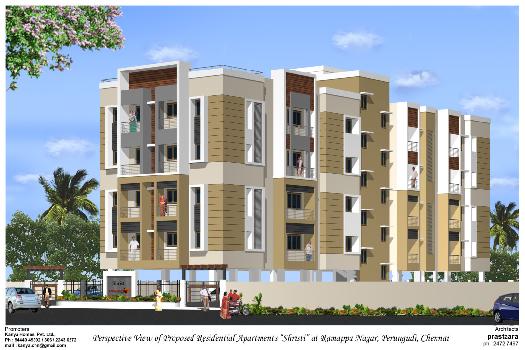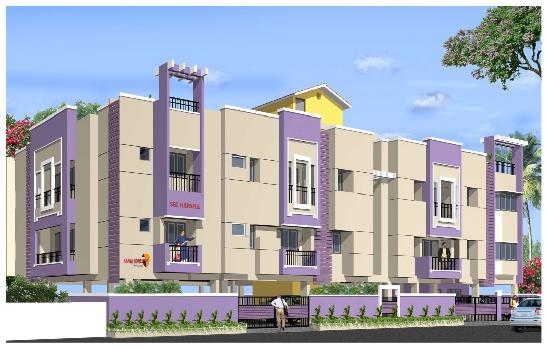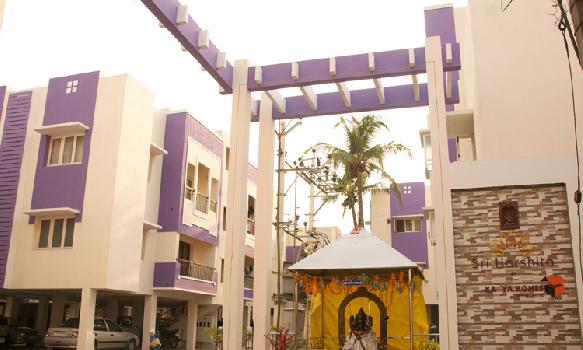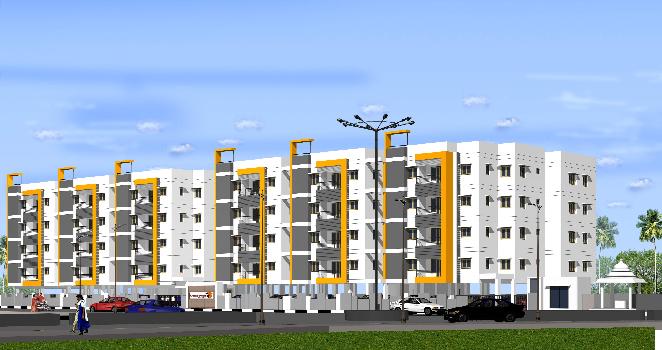-


-
-
 Chennai
Chennai
-
Search from Over 2500 Cities - All India
POPULAR CITIES
- New Delhi
- Mumbai
- Gurgaon
- Noida
- Bangalore
- Ahmedabad
- Navi Mumbai
- Kolkata
- Chennai
- Pune
- Greater Noida
- Thane
OTHER CITIES
- Agra
- Bhiwadi
- Bhubaneswar
- Bhopal
- Chandigarh
- Coimbatore
- Dehradun
- Faridabad
- Ghaziabad
- Haridwar
- Hyderabad
- Indore
- Jaipur
- Kochi
- Lucknow
- Ludhiana
- Nashik
- Nagpur
- Surat
- Vadodara
- Buy

-
Browse Properties for sale in Chennai
-
- Rent

-
Browse Rental Properties in Chennai
-
- Projects

-
Popular Localites for Real Estate Projects in Chennai
-
- Agents

-
Popular Localities for Real Estate Agents in Chennai
-
- Services

-
Real Estate Services in Chennai
-
- Post Property Free
-

-
Contact Us
Request a Call BackTo share your queries. Click here!
-
-
 Sign In
Sign In
Join FreeMy RealEstateIndia
-
- Home
- Residential Projects in Chennai
- Residential Projects in Perugundi Chennai
- Sri Sai in Perugundi Chennai
Sri Sai
Perugundi, Chennai
40 Lac Onwards Flats / ApartmentsSri Sai 40 Lac (Onwards) Flats / Apartments-

Property Type
Flats / Apartments
-

Configuration
1, 2, 3 BHK
-

Area of Flats / Apartments
601 - 1333 Sq.ft.
-

Pricing
40 - 96 Lac
-

Possession Status
Ongoing Projects
RERA STATUS Not Available Website: http://www.tnrera.in/index.php
Disclaimer
All the information displayed is as posted by the User and displayed on the website for informational purposes only. RealEstateIndia makes no representations and warranties of any kind, whether expressed or implied, for the Services and in relation to the accuracy or quality of any information transmitted or obtained at RealEstateIndia.com. You are hereby strongly advised to verify all information including visiting the relevant RERA website before taking any decision based on the contents displayed on the website.
...Read More Read LessUnit Configuration
View More View LessUnit Type Area Price (in ) 1 BHK+2T 601 Sq.ft. (Built Up) 40 Lac2 BHK+2T 972 Sq.ft. (Built Up) 64 Lac2 BHK+2T 1020 Sq.ft. (Built Up) 67 Lac2 BHK+2T 1040 Sq.ft. (Built Up) 75 Lac2 BHK+2T 1042 Sq.ft. (Built Up) 75 Lac2 BHK+2T 1324 Sq.ft. (Built Up) 95 Lac3 BHK+3T 1333 Sq.ft. (Built Up) 96 Lac
About Sri Sai
Sri Sai is one of the residential development of Kanya Homes, located in Chennai. It offers spacious and skillfully designed 1BHK, 2BHK, 2.5BHK and 3BHK apartments at very affordable prices. The proje ...read more
About Sri Sai
Sri Sai is one of the residential development of Kanya Homes, located in Chennai. It offers spacious and skillfully designed 1BHK, 2BHK, 2.5BHK and 3BHK apartments at very affordable prices. The project is well equipped with all the amenities to facilitate the needs of the residents.
Specifications
STRUCTURE: - RCC framed Structure (Stilt + 4 Floors)Conventional Brick walls - 6 Passenger Green MRL Elevator, with automatic shutters, V3F, automatic rescue device – Make JohnsonJOINERIES: Main ...read more
STRUCTURE:
- RCC framed Structure (Stilt + 4 Floors)
Conventional Brick walls
- 6 Passenger Green MRL Elevator, with automatic shutters, V3F, automatic rescue device – Make Johnson
JOINERIES:
Main Door: First QualityTeak frame with moulded edges Sealer polished hard-core designer doors.
Bed Room: Padaukwood frame with water resistant solid coreflush doors, Enamel paint finish and with mortise locks
Toilet door:Treated wood frame and flush doors with laminate on rear side.
Windows:uPVC windows, with M.S grills
Ventilators:Operatable sandy louvers, with pin head glass
FLOORING:
Living, Dinning &Bed rooms:Vitrified tiles 600 x 600 mm with skirting
Kitchen:Straight cut Ceramic tiles
Toilet:Designer ceramic tiles up to door height Anti-skid ceramic floor tiles
Car Parking :Concrete Interlocking block paving
WALL FINISHES:
Internal:Smooth wall finishes with emulsion paint for all rooms Kitchen and toilet with cement paint.
External:Exterior emulsion paint
KITCHEN:
Platform :Polished black granite, with edge polishing
Sink:S.Sink – ‘Diamond’ brand with drain board
Wall:2’ height designer tiles over polished granite platform.
ELECTRICAL:
- Power3 Phase Power connections with manual phase changer
- SwitchesModular switches – MK
- MCBDBStandard make or equivalent, with metal door
- A/C Point Electrical wiring for Split A/C for twobedrooms with same Modular control switch
- Electrical points for Geyser& Exhaust Fan in Toilets.
PLUMBING:
Sanitary ware:Kohler – white
Closets:Wall hung European Water Closet with concealed ‘Gebrit’tank or equivalent in Master Bed Room attached Toilet
- Other toilet- floor mounted EWC/or IWC with slim lineflush tank.
Wash basin:One with below counter basin with granite platform with moulded edges. Other one with regular washbasin
Taps: Jaguar continental or equivalent
Water conservation:Separate Compartment in Over Head Tank, with separate Pipe lines for Closet Flush Tanks
WATER SUPPLY:
OHT :OHT of sufficient capacity
Bore well:2 Bore wells with separate jet pumps.
SAFETY & SECURITY:
- Locks and Main doorGodrej multi levered security lock with door chain and eye piece.
- ELCB in all individual DBs
- Raised Parapet wall in Terrace
- Wiring with Fire resistant wiring.
Common amenities:
Walking Trek in Terrace
Lift access to Terrace
- Kids Play Equipment in Terrace
- CCTV in ground floor & in Terrace with static IP, to view it through your browser
- Natural stone for Staircase
- Railing with polished SS pipe
Under Ground RCC Sump
- Septic tank to take care of sewage natural decomposition and storage
- Paving with inter locking blocks
- Landscaping of common areas
- Adequate lighting for the common area with power saving CFL lights
- Power back up for common lighting& Lift
- Common toilet for security & driversAmenities
-

Gymnasium
-

Lift
-

Power Backup
-

Security
Location Map of Sri Sai
About Kanya Homes
The promoters are professionals with Graduate in Civil engineering and 25 years of experience in the field of construction of residential houses. Well trained and dedicated team of work force, makes e ...Read more48-A, Taramani 100 Feet Road, (Opp. to TCS), Velachery, Chennai, Tamil Nadu
Other Projects of this Builder
 Kanya Srishti
Kanya Srishti Kanya Sri Harsha
Kanya Sri Harsha Kanya Sri Harshita
Kanya Sri Harshita Kanya Park View
Kanya Park ViewFrequently asked questions
-
Where is Kanya Homes Located?
Kanya Homes is located in Perugundi, Chennai.
-
What type of property can I find in Kanya Homes?
You can easily find 1 BHK, 2 BHK, 3 BHK apartments in Kanya Homes.
-
What is the size of 1 BHK apartment in Kanya Homes?
The approximate size of a 1 BHK apartment here is 601 Sq.ft.
-
What is the size of 2 BHK apartment in Kanya Homes?
The approximate size of a 2 BHK apartment here are 972 Sq.ft., 1020 Sq.ft., 1040 Sq.ft., 1042 Sq.ft., 1324 Sq.ft.
-
What is the size of 3 BHK apartment in Kanya Homes?
The approximate size of a 3 BHK apartment here is 1333 Sq.ft.
-
What is the starting price of an apartment in Kanya Homes?
You can find an apartment in Kanya Homes at a starting price of 40 Lac.
Sri Sai Get Best Offer on this Project
Similar Projects










Similar Searches
-
Properties for Sale in Perugundi, Chennai
-
Properties for Rent in Perugundi, Chennai
-
Property for sale in Perugundi, Chennai by Budget
Note: Being an Intermediary, the role of RealEstateIndia.Com is limited to provide an online platform that is acting in the capacity of a search engine or advertising agency only, for the Users to showcase their property related information and interact for sale and buying purposes. The Users displaying their properties / projects for sale are solely... Note: Being an Intermediary, the role of RealEstateIndia.Com is limited to provide an online platform that is acting in the capacity of a search engine or advertising agency only, for the Users to showcase their property related information and interact for sale and buying purposes. The Users displaying their properties / projects for sale are solely responsible for the posted contents including the RERA compliance. The Users would be responsible for all necessary verifications prior to any transaction(s). We do not guarantee, control, be party in manner to any of the Users and shall neither be responsible nor liable for any disputes / damages / disagreements arising from any transactions read more
-
Property for Sale
- Real estate in Delhi
- Real estate in Mumbai
- Real estate in Gurgaon
- Real estate in Bangalore
- Real estate in Pune
- Real estate in Noida
- Real estate in Lucknow
- Real estate in Ghaziabad
- Real estate in Navi Mumbai
- Real estate in Greater Noida
- Real estate in Chennai
- Real estate in Thane
- Real estate in Ahmedabad
- Real estate in Jaipur
- Real estate in Hyderabad
-
Flats for Sale
-
Flats for Rent
- Flats for Rent in Delhi
- Flats for Rent in Mumbai
- Flats for Rent in Gurgaon
- Flats for Rent in Bangalore
- Flats for Rent in Pune
- Flats for Rent in Noida
- Flats for Rent in Lucknow
- Flats for Rent in Ghaziabad
- Flats for Rent in Navi Mumbai
- Flats for Rent in Greater Noida
- Flats for Rent in Chennai
- Flats for Rent in Thane
- Flats for Rent in Ahmedabad
- Flats for Rent in Jaipur
- Flats for Rent in Hyderabad
-
New Projects
- New Projects in Delhi
- New Projects in Mumbai
- New Projects in Gurgaon
- New Projects in Bangalore
- New Projects in Pune
- New Projects in Noida
- New Projects in Lucknow
- New Projects in Ghaziabad
- New Projects in Navi Mumbai
- New Projects in Greater Noida
- New Projects in Chennai
- New Projects in Thane
- New Projects in Ahmedabad
- New Projects in Jaipur
- New Projects in Hyderabad
-
