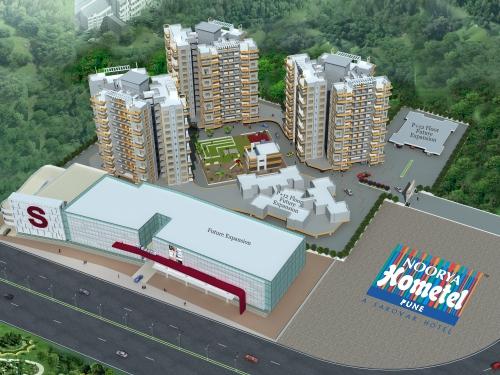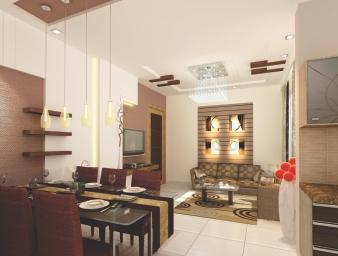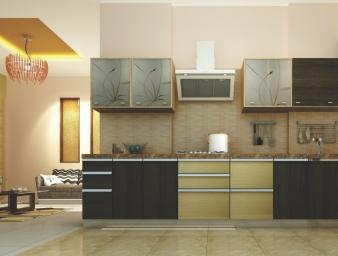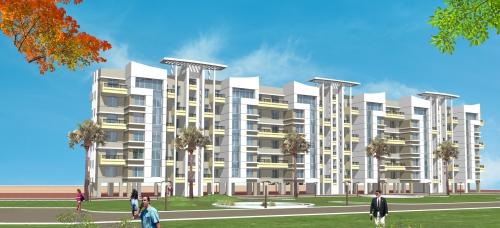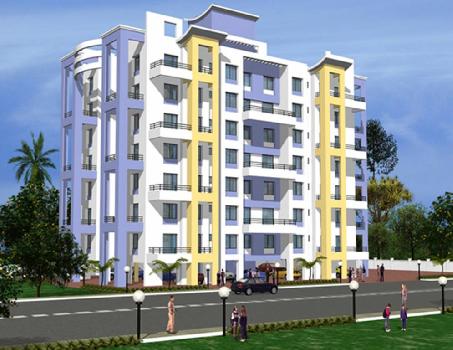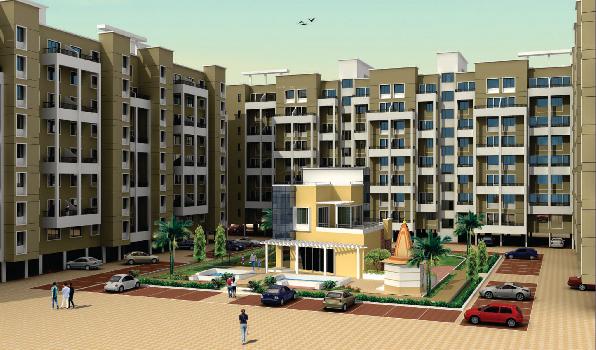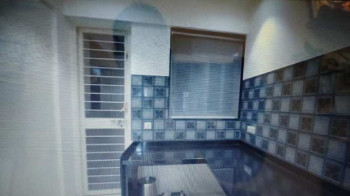-


-
-
 Pune
Pune
-
Search from Over 2500 Cities - All India
POPULAR CITIES
- New Delhi
- Mumbai
- Gurgaon
- Noida
- Bangalore
- Ahmedabad
- Navi Mumbai
- Kolkata
- Chennai
- Pune
- Greater Noida
- Thane
OTHER CITIES
- Agra
- Bhiwadi
- Bhubaneswar
- Bhopal
- Chandigarh
- Coimbatore
- Dehradun
- Faridabad
- Ghaziabad
- Haridwar
- Hyderabad
- Indore
- Jaipur
- Kochi
- Lucknow
- Ludhiana
- Nashik
- Nagpur
- Surat
- Vadodara
- Buy

-
Browse Properties for sale in Pune
- 17K+ Flats
- 2K+ Residential Plots
- 1K+ House
- 1K+ Agricultural Land
- 1K+ Office Space
- 776+ Builder Floors
- 624+ Commercial Shops
- 433+ Industrial Land
- 405+ Commercial Land
- 265+ Showrooms
- 151+ Hotels
- 148+ Villa
- 134+ Penthouse
- 116+ Factory
- 115+ Farm House
- 37+ Warehouse
- 31+ Studio Apartments
- 27+ Business Center
- 5+ Guest House
-
- Rent

-
Browse Rental Properties in Pune
-
- Projects

- Agents

-
Popular Localities for Real Estate Agents in Pune
-
- Services

-
Real Estate Services in Pune
-
- Post Property Free
-

-
Contact Us
Request a Call BackTo share your queries. Click here!
-
-
 Sign In
Sign In
Join FreeMy RealEstateIndia
-
- Home
- Residential Projects in Pune
- Residential Projects in Thergaon Pune
- Sukhwani Sukhwani Pacific in Thergaon Pune
Sukhwani Sukhwani Pacific
Thergaon, Pune
Sukhwani Sukhwani Pacific Flats / Apartments-

Property Type
Flats / Apartments
-

Configuration
2, 3 BHK
-

Area of Flats / Apartments
553 - 673 Sq.ft.
-

Possession
Jul 2021
-

Total Units
27 units
-

Launch Date
Jul 2017
-

Possession Status
Ongoing Projects
RERA STATUSDisclaimer
All the information displayed is as posted by the User and displayed on the website for informational purposes only. RealEstateIndia makes no representations and warranties of any kind, whether expressed or implied, for the Services and in relation to the accuracy or quality of any information transmitted or obtained at RealEstateIndia.com. You are hereby strongly advised to verify all information including visiting the relevant RERA website before taking any decision based on the contents displayed on the website.
...Read More Read LessUnit Configuration
Unit Type Area Price (in ) 2 BHK+2T 553 Sq.ft. (Built Up) Call for Price3 BHK+3T 673 Sq.ft. (Built Up) Call for PriceAbout Sukhwani Sukhwani Pacific
Here's presenting Sukhwani Pacific, an uber-luxurious project comprising finely crafted 2 & 2½ BHK apartments. A hallmark of contemporary living, Sukhwani Pacific takes your living quotient several n ...read more
About Sukhwani Sukhwani Pacific
Here's presenting Sukhwani Pacific, an uber-luxurious project comprising finely crafted 2 & 2½ BHK apartments. A hallmark of contemporary living, Sukhwani Pacific takes your living quotient several notches up.
SUKHWANI PACIFIC. Where aspirations take shape. Keeping in mind the changing tastes and cravings of a mode city dweller, the project beautifully blends scenic surroundings with luxurious lifestyle.Specifications
-
Walls
- Exterior Semi Acrylic Paint
- Kitchen Designer Tiles Dado up to Lintel Level
- Toilets Designer Tiles Dado up to 7 Feet Height Above Platform
- Interior Gypsum Finish
-
Others
- Windows 3 Track Powder Coated Aluminium Windows
- Wiring Concealed copper wiring
-
Flooring
- Master Bedroom Vitrified Tiles
- Toilets Anti Skid Ceramic Tiles
- Living/Dining Vitrified tiles
- Kitchen Vitrified Tiles
- Other Bedroom Vitrified tiles
-
Fittings
- Kitchen Granite platform with stainless steel sink
- Toilets Sanitary fittings
-
Doors
- Internal Laminated Flush Door
Amenities
-

Club House
-

Gymnasium
-

Indoor Games
-

Power Backup
Image Gallery of this Project
Location Map of Sukhwani Sukhwani Pacific
About Sukhwani Associates
Excellence might sound like a tall claim but at Sukhwani Associates, it’s a way of life. It’s the guiding principle behind every creation. It always inspires us to excel beyond the limitations and ...Read moreAbout Sukhwani Associates
Excellence might sound like a tall claim but at Sukhwani Associates, it’s a way of life. It’s the guiding principle behind every creation. It always inspires us to excel beyond the limitations and lay benchmarks with every creation.It’s a glorious legacy of adding class apart lifestyle and commercial spaces to Pune’s breathtaking skyline. So be it fine homes or prime commercial spaces, you are dealing with the best to get the best in properties.
H.O.Pimpri Office,208/2A, Sukhwani House, Opp.Dr.Swaminathan Clinic, Nr.Gokul Hotel, Station Rd., Pimpri, Pune - 18., Pimpri Chinchwad, Pune, Maharashtra
Other Projects of this Builder
 Sukhwani Pearl
Sukhwani Pearl Sukhwani Campus
Sukhwani Campus Sukhwani Palms
Sukhwani Palms Sukhwani Celaeno
Sukhwani CelaenoFrequently asked questions
-
Where is Sukhwani Associates Located?
Sukhwani Associates is located in Thergaon, Pune.
-
What type of property can I find in Sukhwani Associates?
You can easily find 2 BHK, 3 BHK apartments in Sukhwani Associates.
-
What is the size of 2 BHK apartment in Sukhwani Associates?
The approximate size of a 2 BHK apartment here is 553 Sq.ft.
-
What is the size of 3 BHK apartment in Sukhwani Associates?
The approximate size of a 3 BHK apartment here is 673 Sq.ft.
-
By when can I gain possession of property in Sukhwani Associates?
You can get complete possession of your property here by Jul 2021.
Sukhwani Sukhwani Pacific Get Best Offer on this Project
Similar Projects










Similar Searches
-
Properties for Sale in Thergaon, Pune
-
Properties for Rent in Thergaon, Pune
-
Property for sale in Thergaon, Pune by Budget
Note: Being an Intermediary, the role of RealEstateIndia.Com is limited to provide an online platform that is acting in the capacity of a search engine or advertising agency only, for the Users to showcase their property related information and interact for sale and buying purposes. The Users displaying their properties / projects for sale are solely... Note: Being an Intermediary, the role of RealEstateIndia.Com is limited to provide an online platform that is acting in the capacity of a search engine or advertising agency only, for the Users to showcase their property related information and interact for sale and buying purposes. The Users displaying their properties / projects for sale are solely responsible for the posted contents including the RERA compliance. The Users would be responsible for all necessary verifications prior to any transaction(s). We do not guarantee, control, be party in manner to any of the Users and shall neither be responsible nor liable for any disputes / damages / disagreements arising from any transactions read more
-
Property for Sale
- Real estate in Delhi
- Real estate in Mumbai
- Real estate in Gurgaon
- Real estate in Bangalore
- Real estate in Pune
- Real estate in Noida
- Real estate in Lucknow
- Real estate in Ghaziabad
- Real estate in Navi Mumbai
- Real estate in Greater Noida
- Real estate in Chennai
- Real estate in Thane
- Real estate in Ahmedabad
- Real estate in Jaipur
- Real estate in Hyderabad
-
Flats for Sale
-
Flats for Rent
- Flats for Rent in Delhi
- Flats for Rent in Mumbai
- Flats for Rent in Gurgaon
- Flats for Rent in Bangalore
- Flats for Rent in Pune
- Flats for Rent in Noida
- Flats for Rent in Lucknow
- Flats for Rent in Ghaziabad
- Flats for Rent in Navi Mumbai
- Flats for Rent in Greater Noida
- Flats for Rent in Chennai
- Flats for Rent in Thane
- Flats for Rent in Ahmedabad
- Flats for Rent in Jaipur
- Flats for Rent in Hyderabad
-
New Projects
- New Projects in Delhi
- New Projects in Mumbai
- New Projects in Gurgaon
- New Projects in Bangalore
- New Projects in Pune
- New Projects in Noida
- New Projects in Lucknow
- New Projects in Ghaziabad
- New Projects in Navi Mumbai
- New Projects in Greater Noida
- New Projects in Chennai
- New Projects in Thane
- New Projects in Ahmedabad
- New Projects in Jaipur
- New Projects in Hyderabad
-
