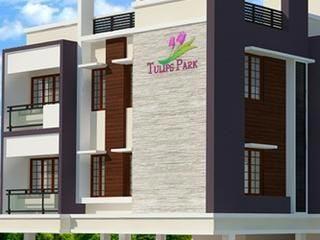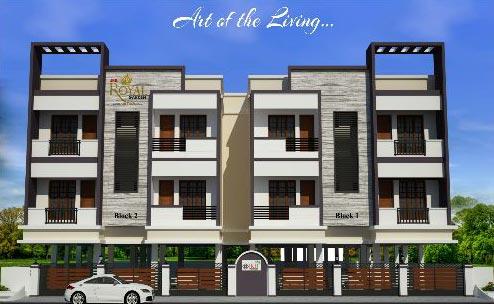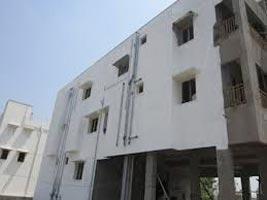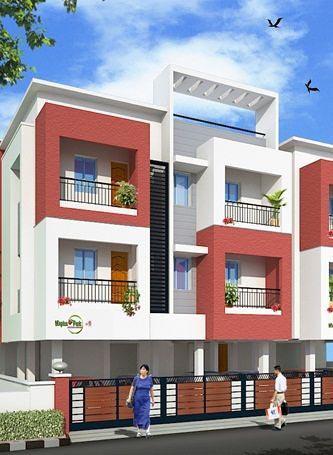-


-
-
 Chennai
Chennai
-
Search from Over 2500 Cities - All India
POPULAR CITIES
- New Delhi
- Mumbai
- Gurgaon
- Noida
- Bangalore
- Ahmedabad
- Navi Mumbai
- Kolkata
- Chennai
- Pune
- Greater Noida
- Thane
OTHER CITIES
- Agra
- Bhiwadi
- Bhubaneswar
- Bhopal
- Chandigarh
- Coimbatore
- Dehradun
- Faridabad
- Ghaziabad
- Haridwar
- Hyderabad
- Indore
- Jaipur
- Kochi
- Lucknow
- Ludhiana
- Nashik
- Nagpur
- Surat
- Vadodara
- Buy

-
Browse Properties for sale in Chennai
-
- Rent

-
Browse Rental Properties in Chennai
-
- Projects

-
Popular Localites for Real Estate Projects in Chennai
-
- Agents

-
Popular Localities for Real Estate Agents in Chennai
-
- Services

-
Real Estate Services in Chennai
-
- Post Property Free
-

-
Contact Us
Request a Call BackTo share your queries. Click here!
-
-
 Sign In
Sign In
Join FreeMy RealEstateIndia
-
- Home
- Residential Projects in Chennai
- Residential Projects in Porur Chennai
- Tulips Park in Porur Chennai
Tulips Park
Porur, Chennai
Tulips Park Flats / Apartments-

Property Type
Flats / Apartments
-

Configuration
2, 3 BHK
-

Area of Flats / Apartments
815 - 1137 Sq.ft.
-

Possession Status
Ongoing Projects
RERA STATUS Not Available Website: http://www.tnrera.in/index.php
Disclaimer
All the information displayed is as posted by the User and displayed on the website for informational purposes only. RealEstateIndia makes no representations and warranties of any kind, whether expressed or implied, for the Services and in relation to the accuracy or quality of any information transmitted or obtained at RealEstateIndia.com. You are hereby strongly advised to verify all information including visiting the relevant RERA website before taking any decision based on the contents displayed on the website.
...Read More Read LessUnit Configuration
View More View LessUnit Type Area Price (in ) 2 BHK+2T 815 Sq.ft. (Built Up) Call for Price2 BHK+2T 821 Sq.ft. (Built Up) Call for Price2 BHK+2T 848 Sq.ft. (Built Up) Call for Price2 BHK+2T 871 Sq.ft. (Built Up) Call for Price2 BHK+2T 873 Sq.ft. (Built Up) Call for Price2 BHK+2T 885 Sq.ft. (Built Up) Call for Price2 BHK+2T 897 Sq.ft. (Built Up) Call for Price2 BHK+2T 944 Sq.ft. (Built Up) Call for Price2 BHK+2T 1113 Sq.ft. (Built Up) Call for Price2 BHK+2T 1137 Sq.ft. (Built Up) Call for Price3 BHK+3T 981 Sq.ft. (Built Up) Call for Price
About Tulips Park
Tulips Park by JKB Housing Pvt. Ltd. is located in Porur, Chennai and is in close proximity to several prestigious gated communities, reputed schools and shopping malls. The project is well equipped w ...read more
About Tulips Park
Tulips Park by JKB Housing Pvt. Ltd. is located in Porur, Chennai and is in close proximity to several prestigious gated communities, reputed schools and shopping malls. The project is well equipped with all modern amenities having 1BHK and2 BHK flats and 24X7 security service to facilitate the needs of the residents.
Specifications
STRUCTURE Reinforced Cement Concrete framed structure Roof - Reinforced Cement Concrete 9 inch Brick work for outer walls and 4.5 inch thick brick work for internal partition walls Inner walls plaster ...read more
STRUCTURE
Reinforced Cement Concrete framed structure
Roof - Reinforced Cement Concrete
9 inch Brick work for outer walls and 4.5 inch thick brick work for internal partition walls
Inner walls plastering with cement mortar 1 :3 ratio
All ceiling plastering area will be rough finish with C.M.1 :3 ratio
DOORS AND WINDOWS
Main Door having Teak Wood Frame (5 x 3 inch) with Teak wood OST Panel door (Veneer Door) with Varnish Finish and necessary Brass Fittings
Bedroom Door : 1st Quality White Saal Wooden frame with water proof skin doors with 2 coats of Enamel Paint
Bathroom Door : Wooden Frame with PVC Door
Windows : Good Quality White Saal frame with teakwood shutters with glazing and M.S.Grills
Windows Glass : Window Glass is Swestic design
Weathering Course
Brick jelly with Lime mortar finish with high quality pressed tiles for terrace
ELECTRICAL
Concealed copper wiring and adequate light fan and plug points
Premium quality modular switches
Provision for A/c, 3 phase connection with independent KSEB meters
Provision for exhaust fan and geyser in toilets
PAINTING
Plastic emulsion over putty for interior walls, enamel paint for inside doors
Spray polish/touch wood for main door
Premium quality paint for outside
Enamel paint for grills and handrails
KITCHEN
Stainless steel sink with drain board on granite counter
Sink and platform in work area with provision for washing machine
SANITARY/CP
Concealed pipe with light colored sanitary fittings
Premium quality C/P fitting with mixers for hot and cold water, soap dish, towel rod
WATER SUPPLY
KWA water and well water through sump and overhead tank
OTHERS
Sewage treatment system and rainwater harvesting system
Modern firefighting equipment as per KBR and Kerala fire service rulesSTRUCTURE
Reinforced Cement Concrete framed structure
Roof - Reinforced Cement Concrete
9 inch Brick work for outer walls and 4.5 inch thick brick work for internal partition walls
Inner walls plastering with cement mortar 1 :3 ratio
All ceiling plastering area will be rough finish with C.M.1 :3 ratio
DOORS AND WINDOWS
Main Door having Teak Wood Frame (5 x 3 inch) with Teak wood OST Panel door (Veneer Door) with Varnish Finish and necessary Brass Fittings
Bedroom Door : 1st Quality White Saal Wooden frame with water proof skin doors with 2 coats of Enamel Paint
Bathroom Door : Wooden Frame with PVC Door
Windows : Good Quality White Saal frame with teakwood shutters with glazing and M.S.Grills
Windows Glass : Window Glass is Swestic design
Weathering Course
Brick jelly with Lime mortar finish with high quality pressed tiles for terrace
ELECTRICAL
Concealed copper wiring and adequate light fan and plug points
Premium quality modular switches
Provision for A/c, 3 phase connection with independent KSEB meters
Provision for exhaust fan and geyser in toilets
PAINTING
Plastic emulsion over putty for interior walls, enamel paint for inside doors
Spray polish/touch wood for main door
Premium quality paint for outside
Enamel paint for grills and handrails
KITCHEN
Stainless steel sink with drain board on granite counter
Sink and platform in work area with provision for washing machine
SANITARY/CP
Concealed pipe with light colored sanitary fittings
Premium quality C/P fitting with mixers for hot and cold water, soap dish, towel rod
WATER SUPPLY
KWA water and well water through sump and overhead tank
OTHERS
Sewage treatment system and rainwater harvesting system
Modern firefighting equipment as per KBR and Kerala fire service rules
Amenities
-

Club House
-

Gymnasium
-

Lift
-

Maintenance Staff
-

Power Backup
-

Park
Location Map of Tulips Park
About JKB Housing Pvt Ltd.
We are basically dealing with projects along with all kinds of properties such as Residential, Commercial, Industrial and Agricultural.No: 4/5, 2nd Main road, Vasanthapuram, Chennai, Tamil NaduOther Projects of this Builder
 JKB Royale Garden
JKB Royale Garden Golden Arch
Golden Arch Maples Park
Maples ParkFrequently asked questions
-
Where is JKB Housing Pvt Ltd. Located?
JKB Housing Pvt Ltd. is located in Porur, Chennai.
-
What type of property can I find in JKB Housing Pvt Ltd.?
You can easily find 2 BHK, 3 BHK apartments in JKB Housing Pvt Ltd..
-
What is the size of 2 BHK apartment in JKB Housing Pvt Ltd.?
The approximate size of a 2 BHK apartment here are 815 Sq.ft., 821 Sq.ft., 848 Sq.ft., 871 Sq.ft., 873 Sq.ft., 885 Sq.ft., 897 Sq.ft., 944 Sq.ft., 1113 Sq.ft., 1137 Sq.ft.
-
What is the size of 3 BHK apartment in JKB Housing Pvt Ltd.?
The approximate size of a 3 BHK apartment here is 981 Sq.ft.
Tulips Park Get Best Offer on this Project
Similar Projects










Similar Searches
-
Properties for Sale in Porur, Chennai
-
Properties for Rent in Porur, Chennai
-
Property for sale in Porur, Chennai by Budget
Note: Being an Intermediary, the role of RealEstateIndia.Com is limited to provide an online platform that is acting in the capacity of a search engine or advertising agency only, for the Users to showcase their property related information and interact for sale and buying purposes. The Users displaying their properties / projects for sale are solely... Note: Being an Intermediary, the role of RealEstateIndia.Com is limited to provide an online platform that is acting in the capacity of a search engine or advertising agency only, for the Users to showcase their property related information and interact for sale and buying purposes. The Users displaying their properties / projects for sale are solely responsible for the posted contents including the RERA compliance. The Users would be responsible for all necessary verifications prior to any transaction(s). We do not guarantee, control, be party in manner to any of the Users and shall neither be responsible nor liable for any disputes / damages / disagreements arising from any transactions read more
-
Property for Sale
- Real estate in Delhi
- Real estate in Mumbai
- Real estate in Gurgaon
- Real estate in Bangalore
- Real estate in Pune
- Real estate in Noida
- Real estate in Lucknow
- Real estate in Ghaziabad
- Real estate in Navi Mumbai
- Real estate in Greater Noida
- Real estate in Chennai
- Real estate in Thane
- Real estate in Ahmedabad
- Real estate in Jaipur
- Real estate in Hyderabad
-
Flats for Sale
-
Flats for Rent
- Flats for Rent in Delhi
- Flats for Rent in Mumbai
- Flats for Rent in Gurgaon
- Flats for Rent in Bangalore
- Flats for Rent in Pune
- Flats for Rent in Noida
- Flats for Rent in Lucknow
- Flats for Rent in Ghaziabad
- Flats for Rent in Navi Mumbai
- Flats for Rent in Greater Noida
- Flats for Rent in Chennai
- Flats for Rent in Thane
- Flats for Rent in Ahmedabad
- Flats for Rent in Jaipur
- Flats for Rent in Hyderabad
-
New Projects
- New Projects in Delhi
- New Projects in Mumbai
- New Projects in Gurgaon
- New Projects in Bangalore
- New Projects in Pune
- New Projects in Noida
- New Projects in Lucknow
- New Projects in Ghaziabad
- New Projects in Navi Mumbai
- New Projects in Greater Noida
- New Projects in Chennai
- New Projects in Thane
- New Projects in Ahmedabad
- New Projects in Jaipur
- New Projects in Hyderabad
-


















