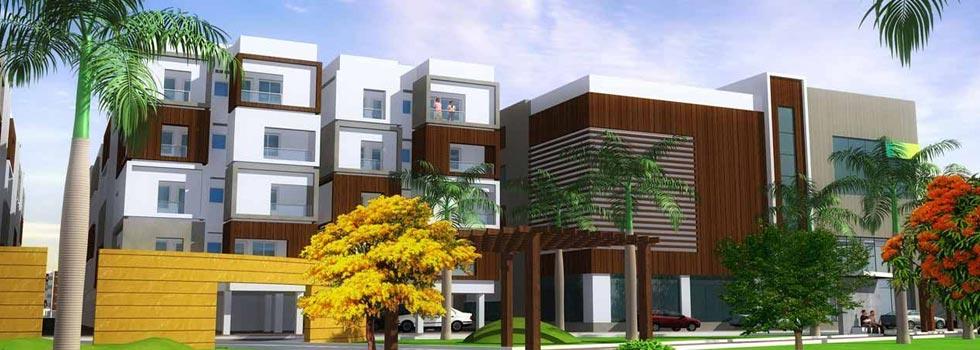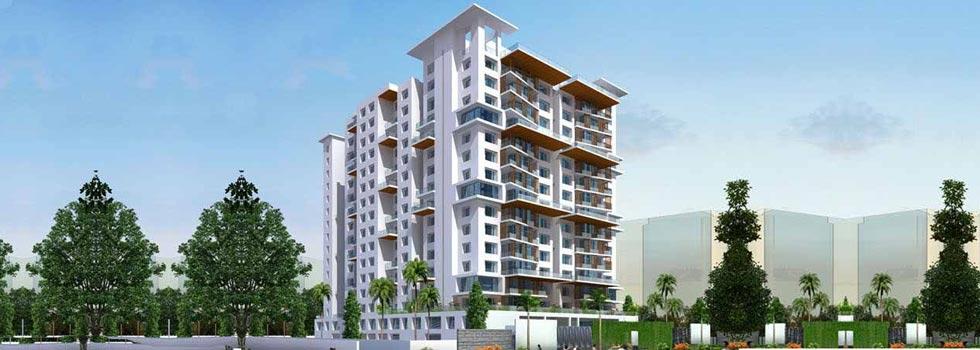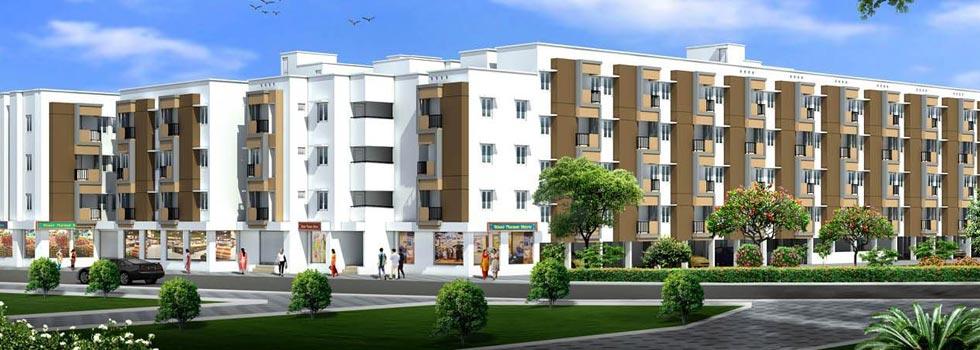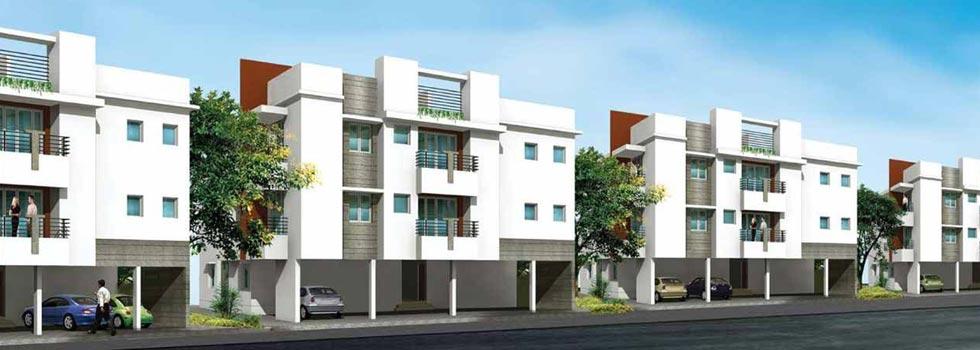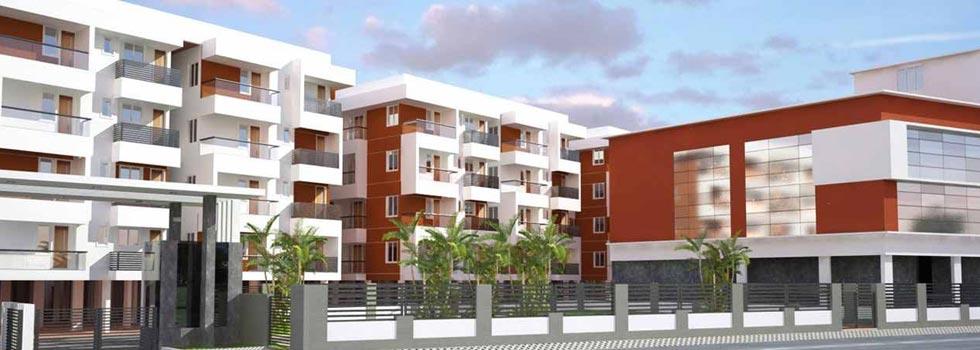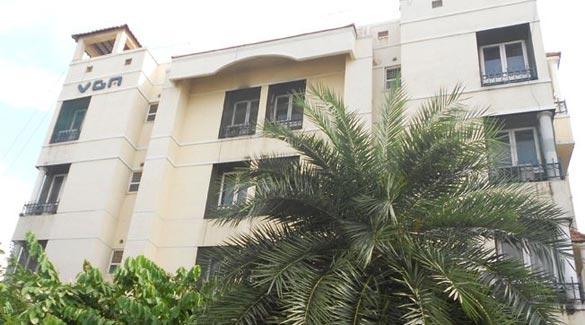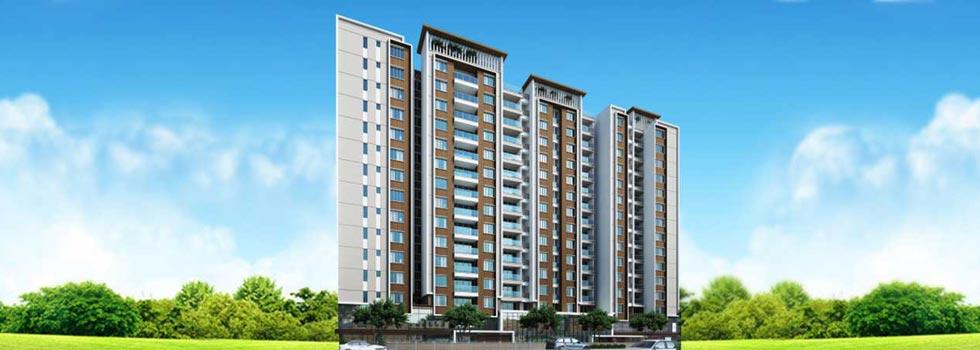-


-
-
 Chennai
Chennai
-
Search from Over 2500 Cities - All India
POPULAR CITIES
- New Delhi
- Mumbai
- Gurgaon
- Noida
- Bangalore
- Ahmedabad
- Navi Mumbai
- Kolkata
- Chennai
- Pune
- Greater Noida
- Thane
OTHER CITIES
- Agra
- Bhiwadi
- Bhubaneswar
- Bhopal
- Chandigarh
- Coimbatore
- Dehradun
- Faridabad
- Ghaziabad
- Haridwar
- Hyderabad
- Indore
- Jaipur
- Kochi
- Lucknow
- Ludhiana
- Nashik
- Nagpur
- Surat
- Vadodara
- Buy

-
Browse Properties for sale in Chennai
-
- Rent

- Projects

-
Popular Localites for Real Estate Projects in Chennai
-
- Agents

-
Popular Localities for Real Estate Agents in Chennai
-
- Services

-
Real Estate Services in Chennai
-
- Post Property Free
-

-
Contact Us
Request a Call BackTo share your queries. Click here!
-
-
 Sign In
Sign In
Join FreeMy RealEstateIndia
-
- Home
- Residential Projects in Chennai
- Residential Projects in Ambattur Chennai
- VGN Stafford in Ambattur Chennai
VGN Stafford
Ambattur, Chennai
20 Lac Onwards Flats / ApartmentsVGN Stafford 20 Lac (Onwards) Flats / Apartments-

Property Type
Flats / Apartments
-

Configuration
1, 2, 3 BHK
-

Area of Flats / Apartments
572 - 1576 Sq.ft.
-

Pricing
20 - 43.60 Lac
-

Possession Status
Ongoing Projects
RERA STATUS Not Available Website: http://www.tnrera.in/index.php
Disclaimer
All the information displayed is as posted by the User and displayed on the website for informational purposes only. RealEstateIndia makes no representations and warranties of any kind, whether expressed or implied, for the Services and in relation to the accuracy or quality of any information transmitted or obtained at RealEstateIndia.com. You are hereby strongly advised to verify all information including visiting the relevant RERA website before taking any decision based on the contents displayed on the website.
...Read More Read LessUnit Configuration
View More View LessUnit Type Area Price (in ) 1 BHK+1T 572 Sq.ft. (Built Up) 20 Lac1 BHK+1T 576 Sq.ft. (Built Up) 28 Lac2 BHK+2T 831 Sq.ft. (Built Up) 31 Lac2 BHK+2T 845 Sq.ft. (Built Up) Call for Price2 BHK+2T 908 Sq.ft. (Built Up) Call for Price2 BHK+2T 912 Sq.ft. (Built Up) 32 Lac2 BHK+2T 1155 Sq.ft. (Built Up) Call for Price2 BHK+2T 1159 Sq.ft. (Built Up) Call for Price2 BHK+2T 1162 Sq.ft. (Built Up) Call for Price3 BHK+3T 1337 Sq.ft. (Built Up) 43.60 Lac3 BHK+3T 1481 Sq.ft. (Built Up) 43.60 Lac3 BHK+3T 1517 Sq.ft. (Built Up) 43.60 Lac3 BHK+3T 1541 Sq.ft. (Built Up) 43.60 Lac3 BHK+3T 1545 Sq.ft. (Built Up) 43.60 Lac3 BHK+3T 1576 Sq.ft. (Built Up) 43.60 Lac
About VGN Stafford
Spread across 20 acres, it houses flats ranging from 572 sq.ft. to 1,576 sq.ft. making VGN Stafford the largest and probably the most luxurious residential development in the neighborhoods of Ambattur ...read more
About VGN Stafford
Spread across 20 acres, it houses flats ranging from 572 sq.ft. to 1,576 sq.ft. making VGN Stafford the largest and probably the most luxurious residential development in the neighborhoods of Ambattur.
Not only this, every apartment at VGN Stafford is packed with all imaginable premium specifications. And the host of state-of-the-art is sure to take your lifestyle to the next level.
LOCATION ADVANTAGES
Just 9kms from Anna Nagar | Close to Schools like Vivekananda Vidyalaya, Kendra Vidyalaya, Venkateswara Matriculation, TI Matriculation, etc. | Close to Engineering Colleges like St. Peter’s, Veltech, Jaya & Sriram | Close to Hospitals like Sir. Ivan Stedeford & Dr. Bhat’s Eye Hospital | Near TCS, HVF, TI Group, AIR and Police Academy.
Specifications
STRUCTURE RCC framed structure with earthquake resistant design Building Specifications Building external walls, periphery of apartment walls, OTS walls will be of 200mm thick and all internal walls ...read more
STRUCTURE
RCC framed structure with earthquake resistant design
Building Specifications
Building external walls, periphery of apartment walls, OTS walls will be of 200mm thick and all internal walls will be of 100mm thick with solid blocks
Ceiling plastering
Internal wall plastering
External wall plastering
Painting
Ceiling – Emulsion paint
Internal walls – Putty with emulsion paint
External walls – Texture painting (Visible external elevations other area weather shield paint)
Common Area
605 X 605mm vitrified tile flooring with 100mm high skirting for passages / corridors
Staircase – Step tile flooring with skirting
Staircase railing – M.S Pipe with M.S Verticals and horizontals with good designs
Stilt floor entrance lobby – Closed lobby with granite flooring
Lift wall, lift door jambs and soffit cladding – Granite to be provided up to ceiling height for stilt floor, and 1st floor to 4th floor texture paint finish
Terrace treatment – Weathering course with surki concrete by using broken brick jelly over RCC roof slab with red clay pressed tile with haunch tile all round
Biometric access system at the main entry / at entrance lobby at stilt floor
DG Backup
1 BHK – 300 watts per apartment
2 BHK & 3 BHK – 500 watts per apartment
STP, WTP, clubhouse and utility block area – Excluding A/Cs
Common area lighting – 50%
Flooring
605 X 605mm vitrified tiles for flooring
100mm high skirting with vitrified tiles
Joineries
Main door: Wooden panel door with architrave
Electrical
Wall light point – 1 No.
Bell push point (external) – 1 No.
Amenities
-

Club House
-

Gymnasium
-

Lift
-

Maintenance Staff
-

Power Backup
-

Park
Location Map of VGN Stafford
About VGN Developers
we are deals in all kind of propertiesEast Coast Road, Chennai, Tamil Nadu
Other Projects of this Builder
 VGN Coasta2,3 and 4 BHK Luxury ApartmentsEast Coast Road, Chennai81 Lac2251-4152 /Sq.ft.2, 3, 4 BHK Apartment
VGN Coasta2,3 and 4 BHK Luxury ApartmentsEast Coast Road, Chennai81 Lac2251-4152 /Sq.ft.2, 3, 4 BHK Apartment VGN Royale
VGN Royale VGN Krona Phase II
VGN Krona Phase II VGN Temple Town
VGN Temple Town VGN Zodiac Ville
VGN Zodiac Ville VGN Fairmont
VGN FairmontFrequently asked questions
-
Where is VGN Developers Located?
VGN Developers is located in Ambattur, Chennai.
-
What type of property can I find in VGN Developers?
You can easily find 1 BHK, 2 BHK, 3 BHK apartments in VGN Developers.
-
What is the size of 1 BHK apartment in VGN Developers?
The approximate size of a 1 BHK apartment here are 572 Sq.ft., 576 Sq.ft.
-
What is the size of 2 BHK apartment in VGN Developers?
The approximate size of a 2 BHK apartment here are 831 Sq.ft., 845 Sq.ft., 908 Sq.ft., 912 Sq.ft., 1155 Sq.ft., 1159 Sq.ft., 1162 Sq.ft.
-
What is the size of 3 BHK apartment in VGN Developers?
The approximate size of a 3 BHK apartment here are 1337 Sq.ft., 1481 Sq.ft., 1517 Sq.ft., 1541 Sq.ft., 1545 Sq.ft., 1576 Sq.ft.
-
What is the starting price of an apartment in VGN Developers?
You can find an apartment in VGN Developers at a starting price of 20 Lac.
VGN Stafford Get Best Offer on this Project
Similar Projects










Similar Searches
-
Properties for Sale in Ambattur, Chennai
-
Properties for Rent in Ambattur, Chennai
-
Property for sale in Ambattur, Chennai by Budget
Note: Being an Intermediary, the role of RealEstateIndia.Com is limited to provide an online platform that is acting in the capacity of a search engine or advertising agency only, for the Users to showcase their property related information and interact for sale and buying purposes. The Users displaying their properties / projects for sale are solely... Note: Being an Intermediary, the role of RealEstateIndia.Com is limited to provide an online platform that is acting in the capacity of a search engine or advertising agency only, for the Users to showcase their property related information and interact for sale and buying purposes. The Users displaying their properties / projects for sale are solely responsible for the posted contents including the RERA compliance. The Users would be responsible for all necessary verifications prior to any transaction(s). We do not guarantee, control, be party in manner to any of the Users and shall neither be responsible nor liable for any disputes / damages / disagreements arising from any transactions read more
-
Property for Sale
- Real estate in Delhi
- Real estate in Mumbai
- Real estate in Gurgaon
- Real estate in Bangalore
- Real estate in Pune
- Real estate in Noida
- Real estate in Lucknow
- Real estate in Ghaziabad
- Real estate in Navi Mumbai
- Real estate in Greater Noida
- Real estate in Chennai
- Real estate in Thane
- Real estate in Ahmedabad
- Real estate in Jaipur
- Real estate in Hyderabad
-
Flats for Sale
-
Flats for Rent
- Flats for Rent in Delhi
- Flats for Rent in Mumbai
- Flats for Rent in Gurgaon
- Flats for Rent in Bangalore
- Flats for Rent in Pune
- Flats for Rent in Noida
- Flats for Rent in Lucknow
- Flats for Rent in Ghaziabad
- Flats for Rent in Navi Mumbai
- Flats for Rent in Greater Noida
- Flats for Rent in Chennai
- Flats for Rent in Thane
- Flats for Rent in Ahmedabad
- Flats for Rent in Jaipur
- Flats for Rent in Hyderabad
-
New Projects
- New Projects in Delhi
- New Projects in Mumbai
- New Projects in Gurgaon
- New Projects in Bangalore
- New Projects in Pune
- New Projects in Noida
- New Projects in Lucknow
- New Projects in Ghaziabad
- New Projects in Navi Mumbai
- New Projects in Greater Noida
- New Projects in Chennai
- New Projects in Thane
- New Projects in Ahmedabad
- New Projects in Jaipur
- New Projects in Hyderabad
-
