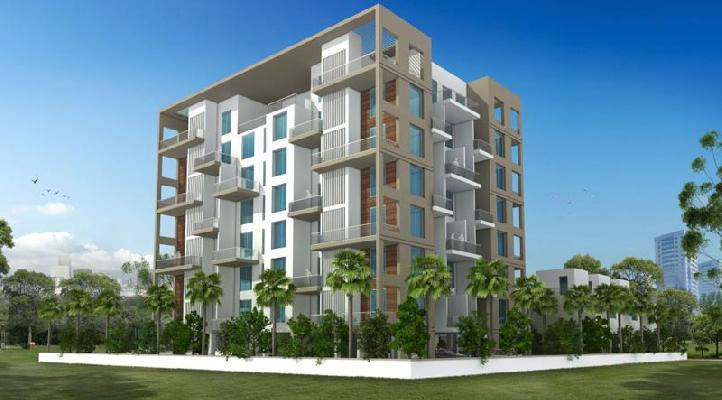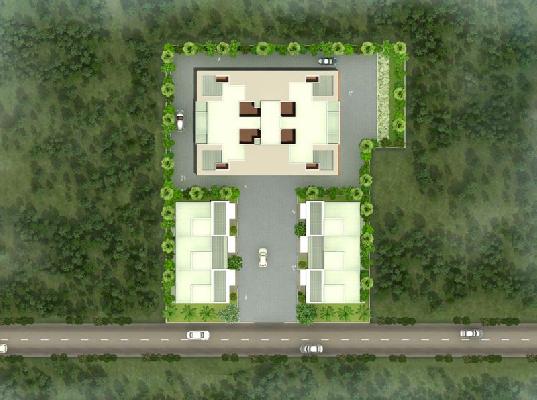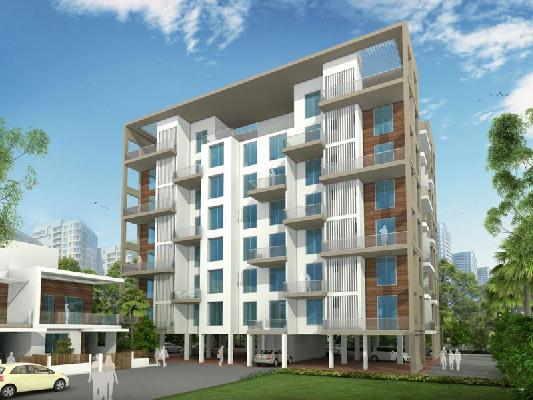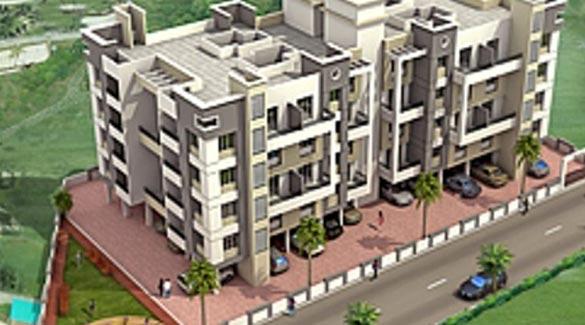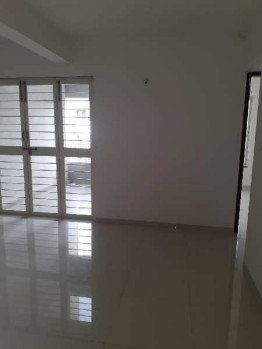-


-
-
 Pune
Pune
-
Search from Over 2500 Cities - All India
POPULAR CITIES
- New Delhi
- Mumbai
- Gurgaon
- Noida
- Bangalore
- Ahmedabad
- Navi Mumbai
- Kolkata
- Chennai
- Pune
- Greater Noida
- Thane
OTHER CITIES
- Agra
- Bhiwadi
- Bhubaneswar
- Bhopal
- Chandigarh
- Coimbatore
- Dehradun
- Faridabad
- Ghaziabad
- Haridwar
- Hyderabad
- Indore
- Jaipur
- Kochi
- Lucknow
- Ludhiana
- Nashik
- Nagpur
- Surat
- Vadodara
- Buy

-
Browse Properties for sale in Pune
- 17K+ Flats
- 2K+ Residential Plots
- 1K+ House
- 1K+ Agricultural Land
- 956+ Office Space
- 770+ Builder Floors
- 611+ Commercial Shops
- 410+ Industrial Land
- 386+ Commercial Land
- 257+ Showrooms
- 147+ Hotels
- 130+ Villa
- 126+ Penthouse
- 125+ Factory
- 117+ Farm House
- 31+ Business Center
- 31+ Warehouse
- 29+ Studio Apartments
- 5+ Guest House
-
- Rent

-
Browse Rental Properties in Pune
-
- Projects

- Agents

-
Popular Localities for Real Estate Agents in Pune
-
- Services

-
Real Estate Services in Pune
-
- Post Property Free
-

-
Contact Us
Request a Call BackTo share your queries. Click here!
-
-
 Sign In
Sign In
Join FreeMy RealEstateIndia
-
- Home
- Residential Projects in Pune
- Residential Projects in Pradhikarn Pune
- VivantaLife Vibha in Pradhikarn Pune

VivantaLife Vibha
Pradhikarn, Pune
VivantaLife Vibha Flats / Apartments-

Property Type
Flats / Apartments
-

Configuration
1, 3 BHK
-

Area of Flats / Apartments
555 - 1888 Sq.ft.
-

Possession Status
Ongoing Projects
RERA STATUS Not Available Website: https://maharera.mahaonline.gov.in/
Disclaimer
All the information displayed is as posted by the User and displayed on the website for informational purposes only. RealEstateIndia makes no representations and warranties of any kind, whether expressed or implied, for the Services and in relation to the accuracy or quality of any information transmitted or obtained at RealEstateIndia.com. You are hereby strongly advised to verify all information including visiting the relevant RERA website before taking any decision based on the contents displayed on the website.
...Read More Read LessUnit Configuration
Unit Type Area Price (in ) 1 BHK 555 Sq.ft. (Built Up) Call for Price3 BHK 1888 Sq.ft. (Built Up) Call for PriceAbout VivantaLife Vibha
Presenting Vivantalife Vibha. A finest living paradise nestled in the greens of Pradhikaran, Sec. 9 on spine road, with proximity to two highways and highly acclaimed industrial hubs, it is an elevate ...read more
About VivantaLife Vibha
Presenting Vivantalife Vibha. A finest living paradise nestled in the greens of Pradhikaran, Sec. 9 on spine road, with proximity to two highways and highly acclaimed industrial hubs, it is an elevated life for you. It is an architectural marvel symbolizing all the characteristics of Vivantalife philosophy. Superbly crafted 1 & 2 BHK rowhouses is what you have to choose from. It is a value proposition in which all the parameters you are contemplating on, like preferred location, lifestyle conveniences, rich community living and fast appreciation of your investment are comprehensively fulfilled.
Specifications
R.C.C Earth Quake resistant designed R.C.C. frame structure Brick Work 4" Thick brick internal walls. 6" Thick brick External walls. Plaster Internal plaster with gypsum/POP finish. ...read more
R.C.C
- Earth Quake resistant designed R.C.C. frame structure
Brick Work
- 4" Thick brick internal walls.
- 6" Thick brick External walls.
Plaster
- Internal plaster with gypsum/POP finish.
- External plaster sand face finish.
Kitchen- Black Granite Top kitchen platform (Otta) with stainless steel sink.
- Dado Glazed tiles up to 4'-0" high.
- Provision for Exhaust Fan.
Door
- Attractive Main door with branded quality fittings.
- Internal flush doors with branded quality fittings.
- Video Door phone.
Window- Three track anodized aluminum sliding windows with mosquito net.
- M S Grill for windows only.
- Marble stone sill for windows only.
Lift- V3 Drive Automatic branded lift.
- Water proof Apex paint for external walls.
Electrical- Concealed copper wiring Finolex / Policab / or equivalent.
- Anchor / Legrand or equivalent branded modular switches and MCB.
- Provision for cable TV connection in Living and master bedroom.
Flooring- Nitco / Kajaria, or equivalent 600mm x 600mm Vitrified double charged
- Tiles in all rooms.
- Anti – Skid Floor tiles in toilet areas.
Terrace- Anti Skid flooring.
- Glass railing.
Toilet- Granite / marble stone door frame with Flush door shutter.
- Dado Glazed tiles up to 7'- 0" Height.
- Concealed plumbing with Jaquar / Grohe or equivalent C.P. fittings.
- Sanitory Ware of Hindware / Cera or equivalent.
- Provision for Exhaust fan.
Painting- Oil bond / Tractor emulsion paint for internal walls.
- Water proof Apex paint for external walls.
Amenities
Attractive entrance gate with security cabin. Solar water system. Generator back up for common areas light, lift, and water pumps. Rain water harvesting. Firefighting system. Children's play area. Ga ...read more
Image Gallery of this Project
Location Map of VivantaLife Vibha
About Vivanta Realty
Yashada Realty is an innovative endeavor and brainchild of Mr. Vasant Kate; a first generation builder who dared to cross the defined boundaries of real estate. His passion for creating beautiful home ...Read moreAbout Vivanta Realty
Yashada Realty is an innovative endeavor and brainchild of Mr. Vasant Kate; a first generation builder who dared to cross the defined boundaries of real estate. His passion for creating beautiful homes and his integrity towards the work helped him to evolve tremendously. Currently he is recognized as a real estate leader with several highly acclaimed construction projects to his name. Yashada realty was incepted as the dream of a young entrepreneur; over the years it has transformed into a real estate juggernaut in Pune and surrounding areas.
11, Bhuvaneshvar Hsg. Soc, Opp.Gate No 3, Abhimanshree Society, Pashan, Pune, Maharashtra
Other Projects of this Builder
 Vivanta Primera
Vivanta Primera Vivanta Life Vishakha
Vivanta Life VishakhaFrequently asked questions
-
Where is Vivanta Realty Located?
Vivanta Realty is located in Pradhikarn, Pune.
-
What type of property can I find in Vivanta Realty?
You can easily find 1 BHK, 3 BHK apartments in Vivanta Realty.
-
What is the size of 1 BHK apartment in Vivanta Realty?
The approximate size of a 1 BHK apartment here is 555 Sq.ft.
-
What is the size of 3 BHK apartment in Vivanta Realty?
The approximate size of a 3 BHK apartment here is 1888 Sq.ft.
VivantaLife Vibha Get Best Offer on this Project
Similar Projects










Similar Searches
-
Properties for Sale in Pradhikarn, Pune
-
Properties for Rent in Pradhikarn, Pune
Note: Being an Intermediary, the role of RealEstateIndia.Com is limited to provide an online platform that is acting in the capacity of a search engine or advertising agency only, for the Users to showcase their property related information and interact for sale and buying purposes. The Users displaying their properties / projects for sale are solely... Note: Being an Intermediary, the role of RealEstateIndia.Com is limited to provide an online platform that is acting in the capacity of a search engine or advertising agency only, for the Users to showcase their property related information and interact for sale and buying purposes. The Users displaying their properties / projects for sale are solely responsible for the posted contents including the RERA compliance. The Users would be responsible for all necessary verifications prior to any transaction(s). We do not guarantee, control, be party in manner to any of the Users and shall neither be responsible nor liable for any disputes / damages / disagreements arising from any transactions read more
-
Property for Sale
- Real estate in Delhi
- Real estate in Mumbai
- Real estate in Gurgaon
- Real estate in Bangalore
- Real estate in Pune
- Real estate in Noida
- Real estate in Lucknow
- Real estate in Ghaziabad
- Real estate in Navi Mumbai
- Real estate in Greater Noida
- Real estate in Chennai
- Real estate in Thane
- Real estate in Ahmedabad
- Real estate in Jaipur
- Real estate in Hyderabad
-
Flats for Sale
-
Flats for Rent
- Flats for Rent in Delhi
- Flats for Rent in Mumbai
- Flats for Rent in Gurgaon
- Flats for Rent in Bangalore
- Flats for Rent in Pune
- Flats for Rent in Noida
- Flats for Rent in Lucknow
- Flats for Rent in Ghaziabad
- Flats for Rent in Navi Mumbai
- Flats for Rent in Greater Noida
- Flats for Rent in Chennai
- Flats for Rent in Thane
- Flats for Rent in Ahmedabad
- Flats for Rent in Jaipur
- Flats for Rent in Hyderabad
-
New Projects
- New Projects in Delhi
- New Projects in Mumbai
- New Projects in Gurgaon
- New Projects in Bangalore
- New Projects in Pune
- New Projects in Noida
- New Projects in Lucknow
- New Projects in Ghaziabad
- New Projects in Navi Mumbai
- New Projects in Greater Noida
- New Projects in Chennai
- New Projects in Thane
- New Projects in Ahmedabad
- New Projects in Jaipur
- New Projects in Hyderabad
-
