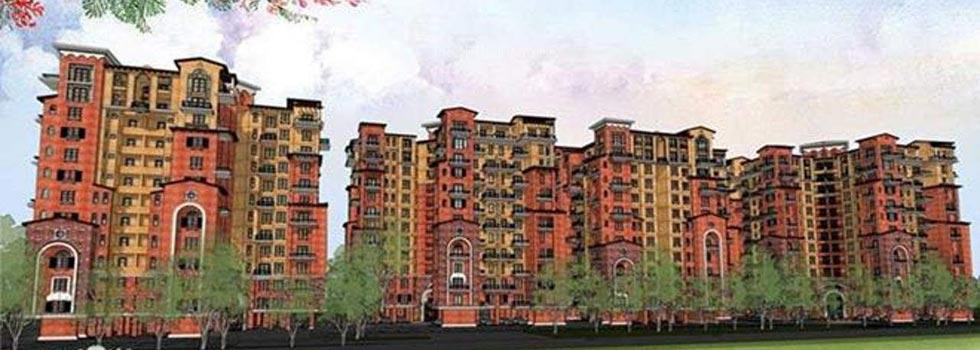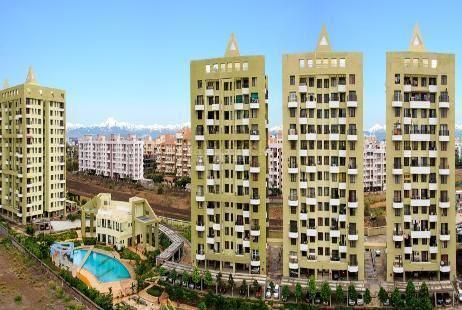-


-
-
 Pune
Pune
-
Search from Over 2500 Cities - All India
POPULAR CITIES
- New Delhi
- Mumbai
- Gurgaon
- Noida
- Bangalore
- Ahmedabad
- Navi Mumbai
- Kolkata
- Chennai
- Pune
- Greater Noida
- Thane
OTHER CITIES
- Agra
- Bhiwadi
- Bhubaneswar
- Bhopal
- Chandigarh
- Coimbatore
- Dehradun
- Faridabad
- Ghaziabad
- Haridwar
- Hyderabad
- Indore
- Jaipur
- Kochi
- Lucknow
- Ludhiana
- Nashik
- Nagpur
- Surat
- Vadodara
- Buy

-
Browse Properties for sale in Pune
- 17K+ Flats
- 2K+ Residential Plots
- 1K+ House
- 1K+ Agricultural Land
- 971+ Office Space
- 769+ Builder Floors
- 611+ Commercial Shops
- 420+ Industrial Land
- 388+ Commercial Land
- 258+ Showrooms
- 146+ Hotels
- 132+ Villa
- 127+ Penthouse
- 122+ Factory
- 117+ Farm House
- 33+ Warehouse
- 31+ Business Center
- 30+ Studio Apartments
- 5+ Guest House
-
- Rent

-
Browse Rental Properties in Pune
-
- Projects

- Agents

-
Popular Localities for Real Estate Agents in Pune
-
- Services

-
Real Estate Services in Pune
-
- Post Property Free
-

-
Contact Us
Request a Call BackTo share your queries. Click here!
-
-
 Sign In
Sign In
Join FreeMy RealEstateIndia
-
- Home
- Residential Projects in Pune
- Residential Projects in Baner Pune
- Westernhills in Baner Pune
Westernhills
Baner, Pune
51 Lac Onwards Flats / ApartmentsWesternhills 51 Lac (Onwards) Flats / Apartments-

Property Type
Flats / Apartments
-

Configuration
2, 3, 4, 5 BHK
-

Area of Flats / Apartments
800 - 6354 Sq.ft.
-

Pricing
51 - 80 Lac
-

Possession Status
Ongoing Projects
RERA STATUS Not Available Website: https://maharera.mahaonline.gov.in/
Disclaimer
All the information displayed is as posted by the User and displayed on the website for informational purposes only. RealEstateIndia makes no representations and warranties of any kind, whether expressed or implied, for the Services and in relation to the accuracy or quality of any information transmitted or obtained at RealEstateIndia.com. You are hereby strongly advised to verify all information including visiting the relevant RERA website before taking any decision based on the contents displayed on the website.
...Read More Read LessUnit Configuration
View More View LessUnit Type Area Price (in ) 2 BHK 800 Sq.ft. (Built Up) 51 Lac2 BHK+2T 831 Sq.ft. (Built Up) Call for Price2 BHK+2T 832 Sq.ft. (Built Up) 53 Lac2 BHK+2T 1024 Sq.ft. (Built Up) 65 Lac2 BHK+2T 1080 Sq.ft. (Built Up) Call for Price2 BHK+2T 1117 Sq.ft. (Built Up) 80 Lac2 BHK+2T 1297 Sq.ft. (Built Up) Call for Price2 BHK+2T 1297 Sq.ft. (Built Up) 77 Lac3 BHK+3T 1827 Sq.ft. (Built Up) Call for Price3 BHK+3T 1827 Sq.ft. (Built Up) Call for Price3 BHK+3T 2113 Sq.ft. (Built Up) Call for Price3 BHK+3T 2153 Sq.ft. (Built Up) Call for Price3 BHK+3T 2792 Sq.ft. (Built Up) Call for Price3 BHK+3T 2800 Sq.ft. (Built Up) Call for Price3 BHK+3T 3271 Sq.ft. (Built Up) Call for Price4 BHK+2T 2153 Sq.ft. (Built Up) Call for Price4 BHK+3T 2264 Sq.ft. (Built Up) Call for Price4 BHK+3T 2622 Sq.ft. (Built Up) Call for Price4 BHK+4T 2768 Sq.ft. (Built Up) Call for Price4 BHK+4T 3271 Sq.ft. (Built Up) Call for Price4 BHK+4T 3400 Sq.ft. (Built Up) Call for Price4 BHK+4T 3600 Sq.ft. (Built Up) Call for Price4 BHK+4T 3600 Sq.ft. (Built Up) Call for Price4 BHK+4T 4049 Sq.ft. (Built Up) Call for Price4 BHK+4T 5100 Sq.ft. (Built Up) Call for Price5 BHK+5T 5262 Sq.ft. (Built Up) Call for Price5 BHK+5T 5915 Sq.ft. (Built Up) Call for Price5 BHK+5T 6354 Sq.ft. (Built Up) Call for Price
About Westernhills
Set amidst the pristine Baner Hills, Westernhills spread over a green expanse of over 40 acres, harks back to a time when lives seamlessly communicated with Mother Nature. A simple confluence of rusti ...read more
About Westernhills
Set amidst the pristine Baner Hills, Westernhills spread over a green expanse of over 40 acres, harks back to a time when lives seamlessly communicated with Mother Nature. A simple confluence of rustic ethos and a lifestyle infused with a dose of contemporary living & is heavily inspired from Tuscan architecture. Be it in the gentle gushing sound of a stream passing by. Or the magnetic scent the wild dancing winds hurl.
Specifications
Structure RCC frame with all concrete work Wall Walls will be finished with POP/Gypsum with child safe edges internally and will be part cladded and textured plaster externally Flooring 2x2 designer ...read more
Structure
RCC frame with all concrete work
Wall
Walls will be finished with POP/Gypsum with child safe edges internally and will be part cladded and textured plaster externally
Flooring
2x2 designer Vitrified Tiles in all rooms
Designer Antiskid Tiles in Bathroom and toilets.
Designer Antiskid Tiles in Terrace
Wall Tiles
Kitchen and toilet dado upto lintel level will be provided
Fittings in Toilet
CP fittings will be of Kohler make or equivalent, hot & cold mixer with shower. Wall hung premium EWC .Concealed plumbing with Kohler or equivalent sanitary fittings. Shower partition for Master bedroom will be provided.
Door
Highly decorative, elegant / laminated door with SS fittings & night latch. All internal doors will be both side laminated with brass fittings.
Windows
Part UPVC & part Aluminum Powder coated windows & mosquito net along with space provision for A.C. in bedrooms.
Kitchen Platform
Premium range jet black granite for kitchen platform will be provided. Sink without drain board.
Electrification
Concealed electric copper wiring with high quality fittings & fixtures. Modular switches of Siemens or equivalent & plug boards. Every flat will have M.C.B.s built – in arrangements for Telephone and T.V. points in the Living room. In the Master bedroom telephone, T.V & A.C. point will be provided. Inverter in the Flat. 3 Phase Metter connection will be provided .
Painting
Internal paint will be OBD in light shades including ceiling.
Amenities
-

Club House
-

Gymnasium
-

Lift
-

Maintenance Staff
-

Power Backup
-

Park
Location Map of Westernhills
About Atul Enterprises
We are basically dealing with all kinds of Properties such as Residential,Commercial,Agricultural and Industrial.16/1, Parvati Chambers, Sangam Press Road, Off Karve Road Kothrud, Kothrud, Pune, MaharashtraOther Projects of this Builder
 Atul Alcove
Atul AlcoveFrequently asked questions
-
Where is Atul Enterprises Located?
Atul Enterprises is located in Baner, Pune.
-
What type of property can I find in Atul Enterprises?
You can easily find 2 BHK, 3 BHK, 4 BHK, 5 BHK apartments in Atul Enterprises.
-
What is the size of 2 BHK apartment in Atul Enterprises?
The approximate size of a 2 BHK apartment here are 800 Sq.ft., 831 Sq.ft., 832 Sq.ft., 1024 Sq.ft., 1080 Sq.ft., 1117 Sq.ft., 1297 Sq.ft.
-
What is the size of 3 BHK apartment in Atul Enterprises?
The approximate size of a 3 BHK apartment here are 1827 Sq.ft., 2113 Sq.ft., 2153 Sq.ft., 2792 Sq.ft., 2800 Sq.ft., 3271 Sq.ft.
-
What is the size of 4 BHK apartment in Atul Enterprises?
The approximate size of a 4 BHK apartment here are 2153 Sq.ft., 2264 Sq.ft., 2622 Sq.ft., 2768 Sq.ft., 3271 Sq.ft., 3400 Sq.ft., 3600 Sq.ft., 4049 Sq.ft., 5100 Sq.ft.
-
What is the size of 5 BHK apartment in Atul Enterprises?
The approximate size of a 5 BHK apartment here are 5262 Sq.ft., 5915 Sq.ft., 6354 Sq.ft.
-
What is the starting price of an apartment in Atul Enterprises?
You can find an apartment in Atul Enterprises at a starting price of 51 Lac.
Westernhills Get Best Offer on this Project
Similar Projects










Similar Searches
-
Properties for Sale in Baner, Pune
-
Properties for Rent in Baner, Pune
-
Property for sale in Baner, Pune by Budget
Note: Being an Intermediary, the role of RealEstateIndia.Com is limited to provide an online platform that is acting in the capacity of a search engine or advertising agency only, for the Users to showcase their property related information and interact for sale and buying purposes. The Users displaying their properties / projects for sale are solely... Note: Being an Intermediary, the role of RealEstateIndia.Com is limited to provide an online platform that is acting in the capacity of a search engine or advertising agency only, for the Users to showcase their property related information and interact for sale and buying purposes. The Users displaying their properties / projects for sale are solely responsible for the posted contents including the RERA compliance. The Users would be responsible for all necessary verifications prior to any transaction(s). We do not guarantee, control, be party in manner to any of the Users and shall neither be responsible nor liable for any disputes / damages / disagreements arising from any transactions read more
-
Property for Sale
- Real estate in Delhi
- Real estate in Mumbai
- Real estate in Gurgaon
- Real estate in Bangalore
- Real estate in Pune
- Real estate in Noida
- Real estate in Lucknow
- Real estate in Ghaziabad
- Real estate in Navi Mumbai
- Real estate in Greater Noida
- Real estate in Chennai
- Real estate in Thane
- Real estate in Ahmedabad
- Real estate in Jaipur
- Real estate in Hyderabad
-
Flats for Sale
-
Flats for Rent
- Flats for Rent in Delhi
- Flats for Rent in Mumbai
- Flats for Rent in Gurgaon
- Flats for Rent in Bangalore
- Flats for Rent in Pune
- Flats for Rent in Noida
- Flats for Rent in Lucknow
- Flats for Rent in Ghaziabad
- Flats for Rent in Navi Mumbai
- Flats for Rent in Greater Noida
- Flats for Rent in Chennai
- Flats for Rent in Thane
- Flats for Rent in Ahmedabad
- Flats for Rent in Jaipur
- Flats for Rent in Hyderabad
-
New Projects
- New Projects in Delhi
- New Projects in Mumbai
- New Projects in Gurgaon
- New Projects in Bangalore
- New Projects in Pune
- New Projects in Noida
- New Projects in Lucknow
- New Projects in Ghaziabad
- New Projects in Navi Mumbai
- New Projects in Greater Noida
- New Projects in Chennai
- New Projects in Thane
- New Projects in Ahmedabad
- New Projects in Jaipur
- New Projects in Hyderabad
-
















