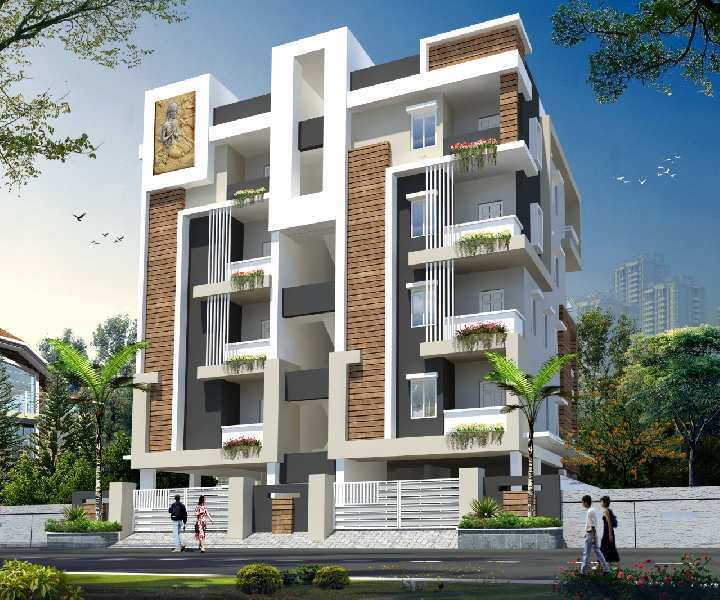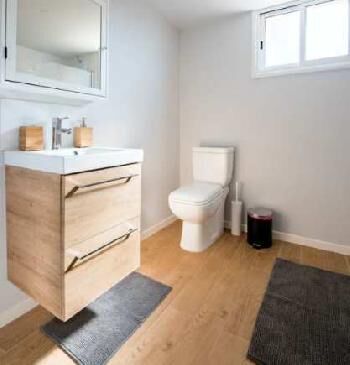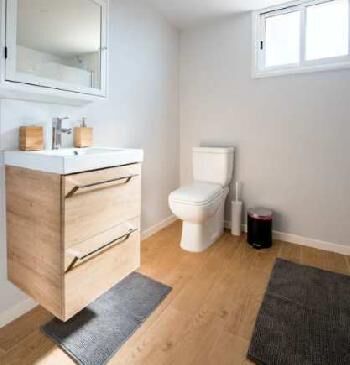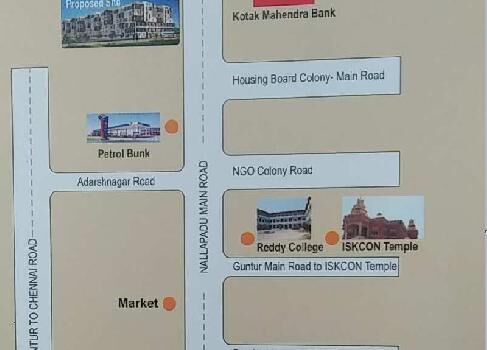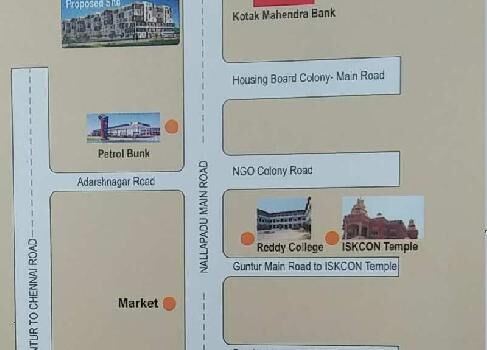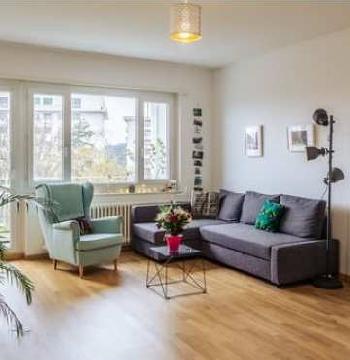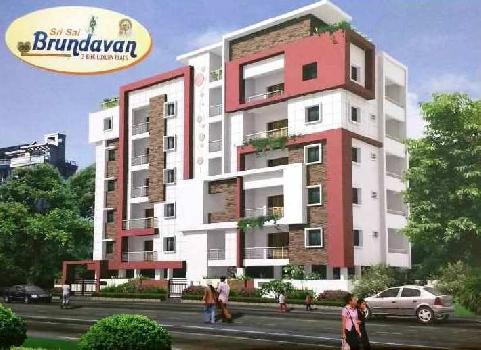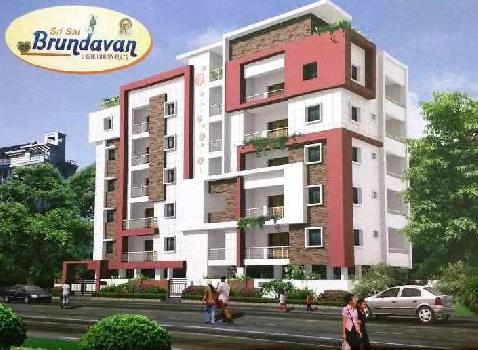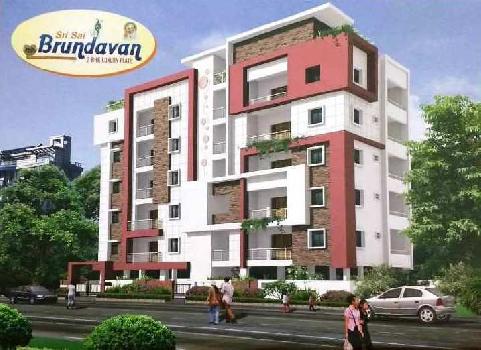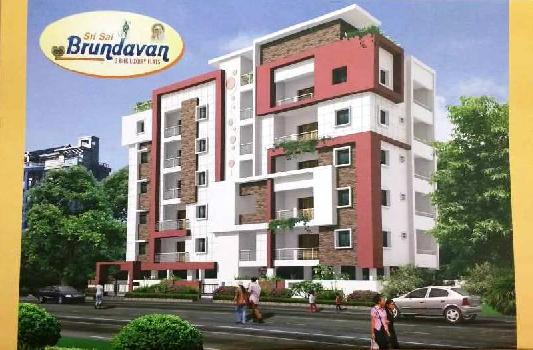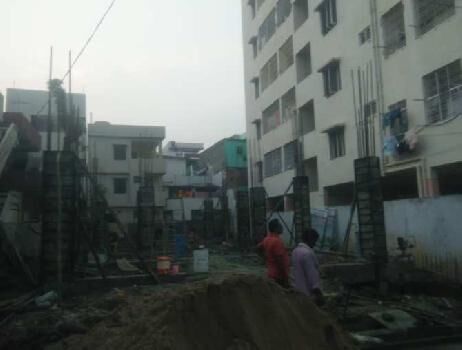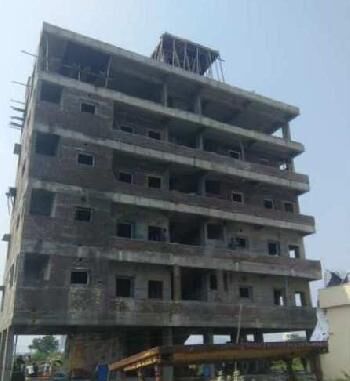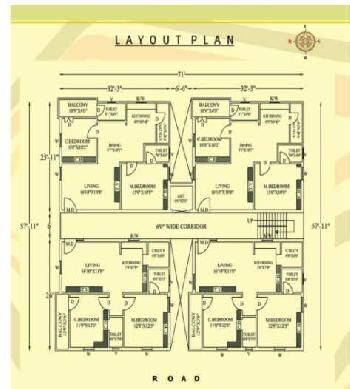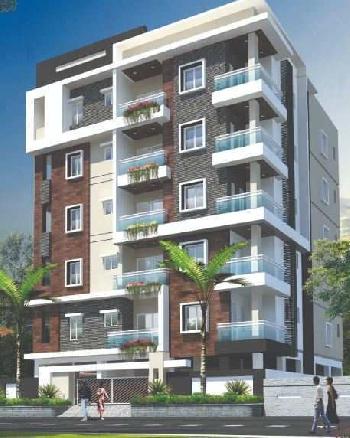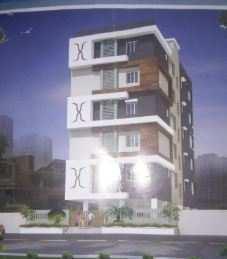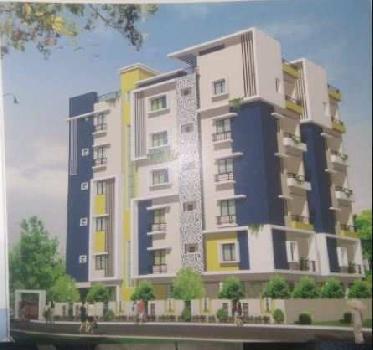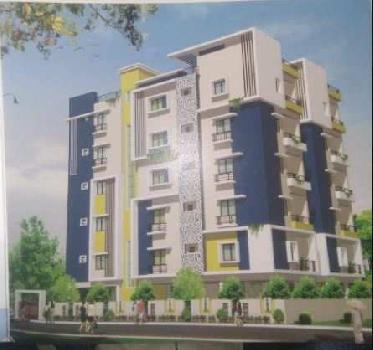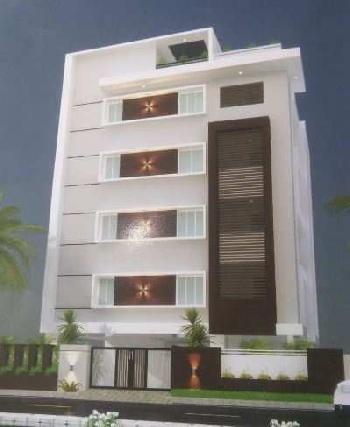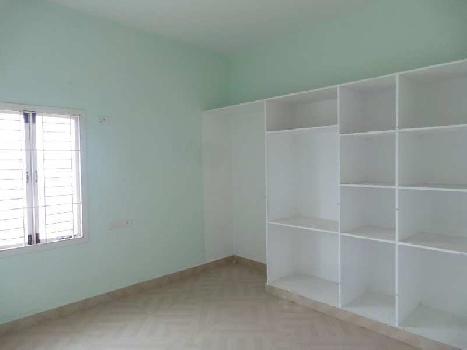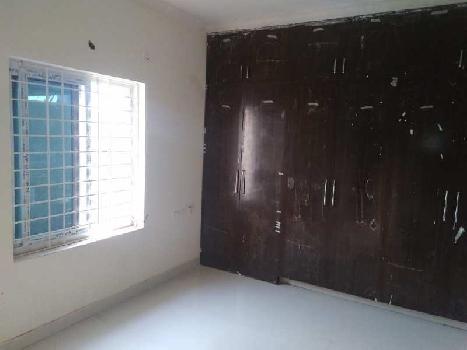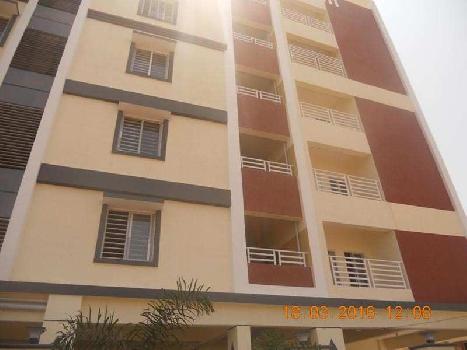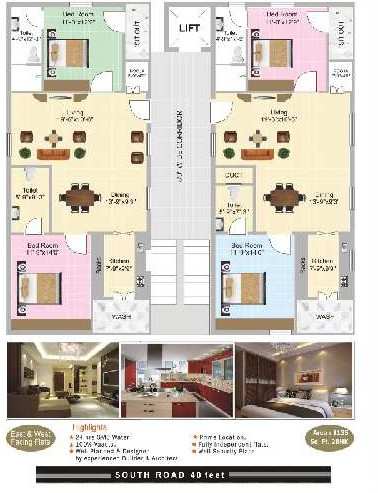Guntur
- Buy
Property By Locality
- Property for Sale in Guntur
- Property for Sale in Narasaraopet
- Property for Sale in Tadikonda
- Property for Sale in Amaravathi
- Property for Sale in Tenali
- Property for Sale in Vinukonda
- Property for Sale in Chilakaluripet
- Property for Sale in Bapatla
- Property for Sale in Amaravathi Road
- Property for Sale in Srinagar Colony
- Property for Sale in Yanamadala
- Property for Sale in Mangalagiri
- Property for Sale in JKC College Road
- Property for Sale in Kaza
- Property for Sale in Namburu
- Property for Sale in Gorantla
- Property for Sale in Arundelpet
- Property for Sale in Kantheru
- Property for Sale in Vidya Nagar
- Property for Sale in Inner Ring Road
- Property for Sale in Ponnur
- View all Locality
Property By Type
- Residential Plots for Sale in Guntur
- Flats for Sale in Guntur
- Agricultural Land for Sale in Guntur
- House for Sale in Guntur
- Commercial Land for Sale in Guntur
- Commercial Shops for Sale in Guntur
- Industrial Land for Sale in Guntur
- Builder Floors for Sale in Guntur
- Farm House for Sale in Guntur
- Villa for Sale in Guntur
- Office Space for Sale in Guntur
- Showrooms for Sale in Guntur
- Factory for Sale in Guntur
- Business Center for Sale in Guntur
- Warehouse for Sale in Guntur
Property By BHK
Property By Budget
- Property for Sale within 40 lakhs
- Property for Sale within 50 lakhs
- Property for Sale within 30 lakhs
- Property for Sale within 2 crores
- Property for Sale within 70 lakhs
- Property for Sale within 60 lakhs
- Property for Sale within 90 lakhs
- Property for Sale within 1 crore
- Property for Sale within 20 lakhs
- Property for Sale within 3 crores
- Property for Sale within 5 lakhs
- Property for Sale within 10 lakhs
- Property for Sale within 4 crores
- Rent
Property By Locality
- Property for Rent in Guntur
- Property for Rent in Tenali
- Property for Rent in Arundelpet
- Property for Rent in Brodipet
- Property for Rent in Amaravathi Road
- Property for Rent in Etukuru
- Property for Rent in Bapatla
- Property for Rent in Koritepadu
- Property for Rent in Pattabhipuram
- Property for Rent in Mangalagiri
- Property for Rent in Gorantla
- Property for Rent in Amaravathi
- Property for Rent in Autonagar
- Property for Rent in Inner Ring Road
- Property for Rent in Vinukonda
- Property for Rent in Gujjanagundla
- Property for Rent in Nagarjuna Nagar
- Property for Rent in Vijayawada Guntur Highway
- Property for Rent in Tadepalli
- Property for Rent in Ankireddy Palem
- Property for Rent in JKC College Road
Property By Type
- Flats / Apartments for Rent in Guntur
- Office Space for Rent in Guntur
- Warehouse / Godown for Rent in Guntur
- Independent House for Rent in Guntur
- Commercial Shops for Rent in Guntur
- Showrooms for Rent in Guntur
- Commercial Plots for Rent in Guntur
- Farm / Agricultural Land for Rent in Guntur
- Industrial Land for Rent in Guntur
- Villa for Rent in Guntur
- Projects
- Agents
Agents in Guntur
- Real Estate Agents in Guntur
- Real Estate Agents in Arundelpet
- Real Estate Agents in Mangalagiri
- Real Estate Agents in Gorantla
- Real Estate Agents in Amaravathi
- Real Estate Agents in Narasaraopet
- Real Estate Agents in Yanamadala
- Real Estate Agents in Bapatla
- Real Estate Agents in Brodipet
- Real Estate Agents in Tenali
- Real Estate Agents in Kaza
- Real Estate Agents in Lakshmipuram
- Real Estate Agents in Vidya Nagar
- Real Estate Agents in Chandramouli Nagar
- Real Estate Agents in Pattabhipuram
- Real Estate Agents in Ponnur
- Real Estate Agents in Amaravathi Road
- Real Estate Agents in Vinukonda
- Real Estate Agents in Inner Ring Road
- Real Estate Agents in Koritepadu
- Real Estate Agents in Tadikonda
- Services
For Owner
