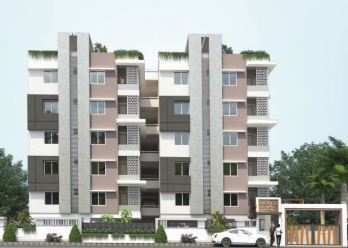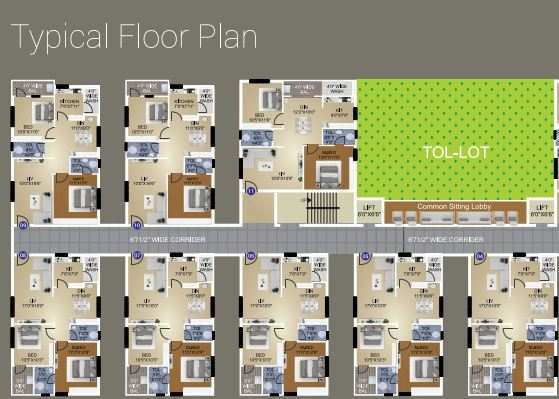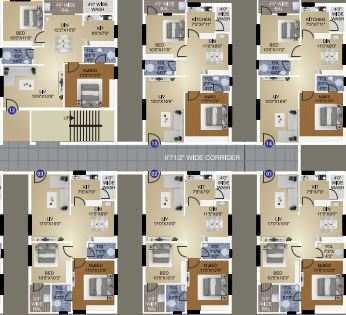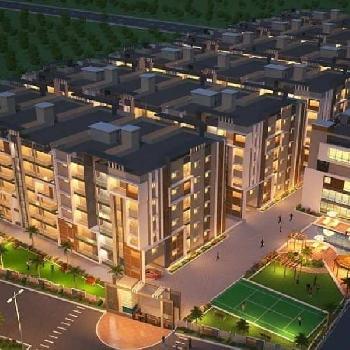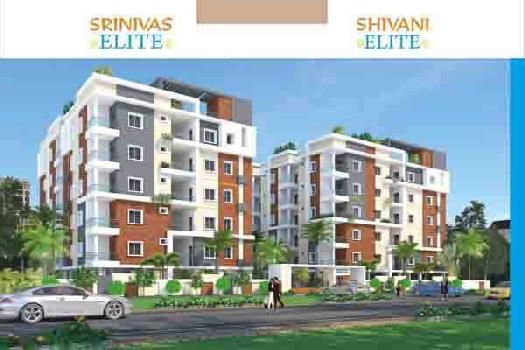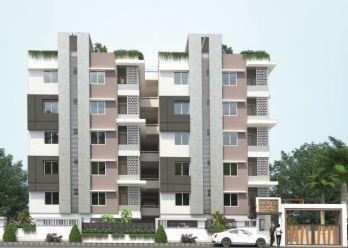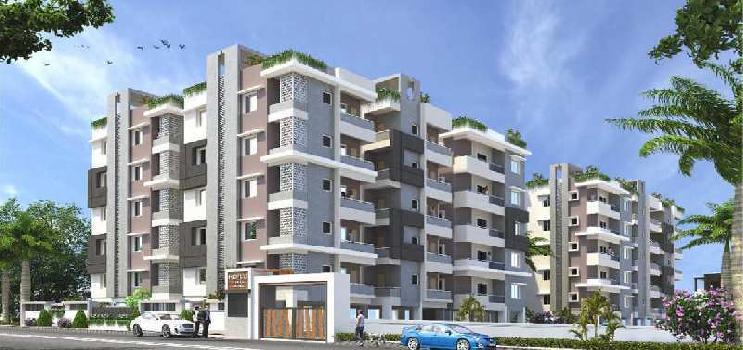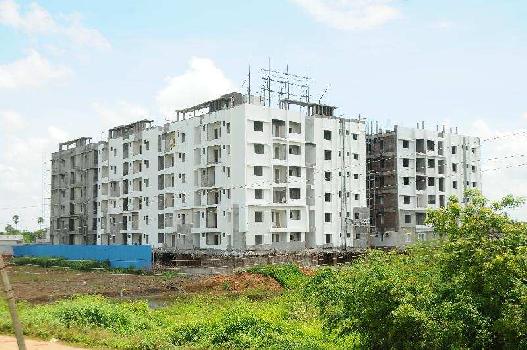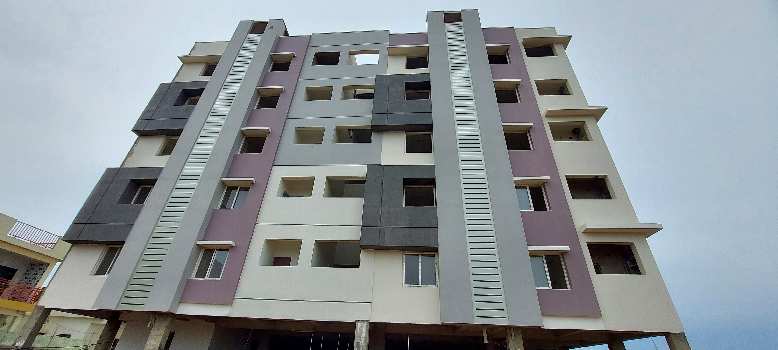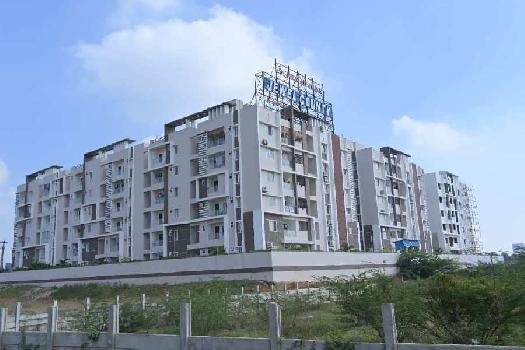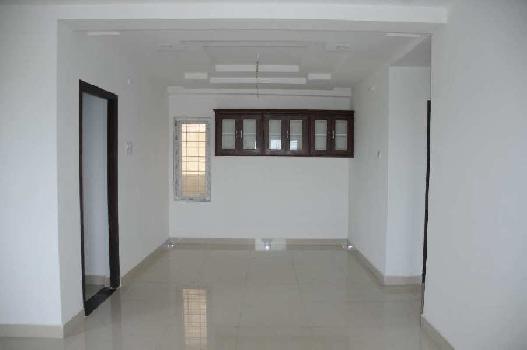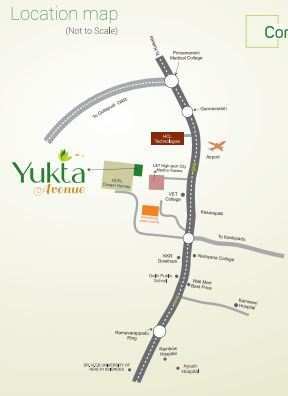Vijayawada
- Buy
Property By Locality
- Property for Sale in Vijayawada
- Property for Sale in Gannavaram
- Property for Sale in Kankipadu
- Property for Sale in Gudavalli
- Property for Sale in Telaprolu
- Property for Sale in Nunna
- Property for Sale in Guntupalli
- Property for Sale in Penamaluru
- Property for Sale in Benz Circle
- Property for Sale in Poranki
- Property for Sale in Edupugallu
- Property for Sale in Nuzvid
- Property for Sale in Kanuru
- Property for Sale in Ramavarappadu
- Property for Sale in Patamata
- Property for Sale in Mylavaram
- Property for Sale in Mangalagiri
- Property for Sale in Kesarapalli
- Property for Sale in Tadepalli
- Property for Sale in Gunadala
- Property for Sale in Kanchikacherla
- View all Locality
Property By Type
- Residential Plots for Sale in Vijayawada
- Flats for Sale in Vijayawada
- House for Sale in Vijayawada
- Agricultural Land for Sale in Vijayawada
- Builder Floors for Sale in Vijayawada
- Commercial Land for Sale in Vijayawada
- Villa for Sale in Vijayawada
- Office Space for Sale in Vijayawada
- Farm House for Sale in Vijayawada
- Industrial Land for Sale in Vijayawada
- Commercial Shops for Sale in Vijayawada
- Warehouse for Sale in Vijayawada
- Business Center for Sale in Vijayawada
- Hotels for Sale in Vijayawada
- Showrooms for Sale in Vijayawada
- Guest House for Sale in Vijayawada
- Studio Apartments for Sale in Vijayawada
Property By BHK
Property By Budget
- Property for Sale within 40 lakhs
- Property for Sale within 50 lakhs
- Property for Sale within 60 lakhs
- Property for Sale within 30 lakhs
- Property for Sale within 2 crores
- Property for Sale within 20 lakhs
- Property for Sale within 70 lakhs
- Property for Sale within 90 lakhs
- Property for Sale within 5 lakhs
- Property for Sale within 10 lakhs
- Property for Sale within 1 crore
- Property for Sale within 3 crores
- Property for Sale within 4 crores
- Property for Sale above 5 crores
- Rent
Property By Locality
- Property for Rent in Vijayawada
- Property for Rent in Benz Circle
- Property for Rent in Gannavaram
- Property for Rent in Nunna
- Property for Rent in Bhavanipuram
- Property for Rent in Gollapudi
- Property for Rent in Eluru Road
- Property for Rent in Auto Nagar
- Property for Rent in Patamata
- Property for Rent in Suryaravupeta
- Property for Rent in Labbipeta
- Property for Rent in Kanuru
- Property for Rent in Ajit Singh Nagar
- Property for Rent in Enikepadu
- Property for Rent in Governorpeta
- Property for Rent in Ramavarappadu
- Property for Rent in Old Town
- Property for Rent in Bandar Road
- Property for Rent in Ibrahimpatnam
- Property for Rent in Satyanarayanapuram
- Property for Rent in Mangalagiri
Property By Type
- Warehouse / Godown for Rent in Vijayawada
- Office Space for Rent in Vijayawada
- Flats / Apartments for Rent in Vijayawada
- Independent House for Rent in Vijayawada
- Commercial Shops for Rent in Vijayawada
- Commercial Plots for Rent in Vijayawada
- Builder Floor for Rent in Vijayawada
- Showrooms for Rent in Vijayawada
- Villa for Rent in Vijayawada
- Business Center for Rent in Vijayawada
- Residential Land / Plots for Rent in Vijayawada
- Farm / Agricultural Land for Rent in Vijayawada
- Factory for Rent in Vijayawada
- Projects
- Agents
Agents in Vijayawada
- Real Estate Agents in Vijayawada
- Real Estate Agents in Benz Circle
- Real Estate Agents in Patamata
- Real Estate Agents in Gannavaram
- Real Estate Agents in Kankipadu
- Real Estate Agents in Mogalrajapuram
- Real Estate Agents in Kanuru
- Real Estate Agents in Bandar Road
- Real Estate Agents in Poranki
- Real Estate Agents in Edupugallu
- Real Estate Agents in Ramavarappadu
- Real Estate Agents in Tadepalli
- Real Estate Agents in Mangalagiri
- Real Estate Agents in Gollapudi
- Real Estate Agents in Eluru Road
- Real Estate Agents in Governorpeta
- Real Estate Agents in Ramavarappadu Rng
- Real Estate Agents in Labbipeta
- Real Estate Agents in Moghalrajpuram
- Real Estate Agents in Bhavanipuram
- Real Estate Agents in Gandhinagar
- Services
For Owner
