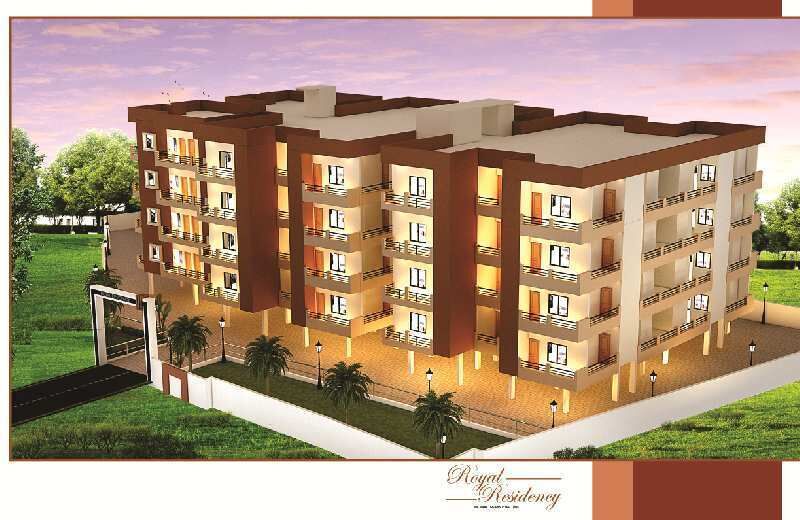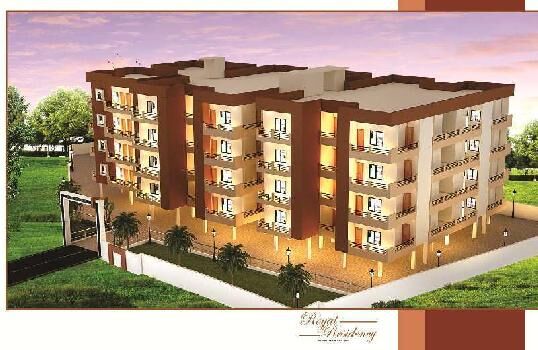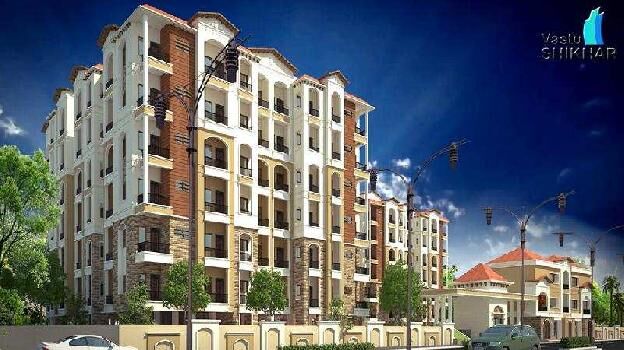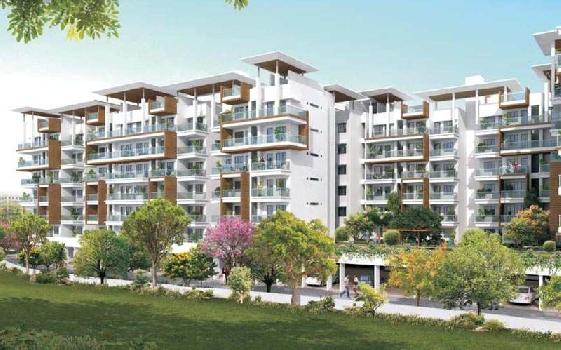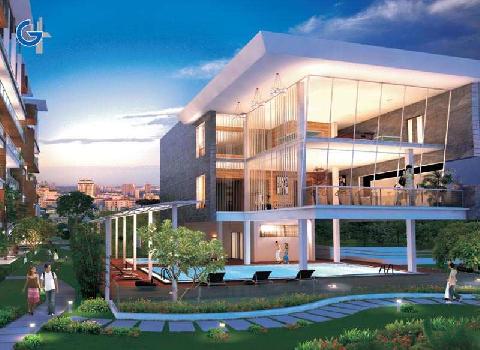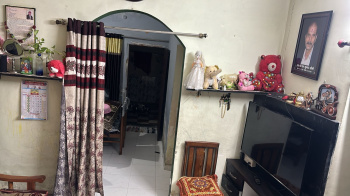Bilaspur, Chhattisgarh
- Buy
Property By Locality
- Property for Sale in Bilaspur
- Property for Sale in Mopka
- Property for Sale in Sakri
- Property for Sale in Uslapur
- Property for Sale in Rajkishore Nagar
- Property for Sale in Sarkanda
- Property for Sale in Koni
- Property for Sale in Mangla
- Property for Sale in Ashok Nagar
- Property for Sale in Bodri
- Property for Sale in Seepat Road
- Property for Sale in Rajkishor Nagar
- Property for Sale in Chakarbhatha
- Property for Sale in Takhatpur
- Property for Sale in Raipur Road
- Property for Sale in Tifra
- Property for Sale in Sendri
- Property for Sale in Masturi
- Property for Sale in Mungeli Road
- Property for Sale in Bilha
- Property for Sale in Vyapar Vihar
- View all Locality
Property By Type
- Residential Plots for Sale in Bilaspur, Chhattisgarh
- House for Sale in Bilaspur, Chhattisgarh
- Commercial Land for Sale in Bilaspur, Chhattisgarh
- Flats for Sale in Bilaspur, Chhattisgarh
- Agricultural Land for Sale in Bilaspur, Chhattisgarh
- Farm House for Sale in Bilaspur, Chhattisgarh
- Villa for Sale in Bilaspur, Chhattisgarh
- Commercial Shops for Sale in Bilaspur, Chhattisgarh
- Builder Floors for Sale in Bilaspur, Chhattisgarh
- Office Space for Sale in Bilaspur, Chhattisgarh
- Showrooms for Sale in Bilaspur, Chhattisgarh
- Business Center for Sale in Bilaspur, Chhattisgarh
- Industrial Land for Sale in Bilaspur, Chhattisgarh
- Hotels for Sale in Bilaspur, Chhattisgarh
Property By BHK
Property By Budget
- Property for Sale within 30 lakhs
- Property for Sale within 50 lakhs
- Property for Sale within 40 lakhs
- Property for Sale within 20 lakhs
- Property for Sale within 60 lakhs
- Property for Sale within 90 lakhs
- Property for Sale within 70 lakhs
- Property for Sale within 2 crores
- Property for Sale within 5 lakhs
- Property for Sale within 10 lakhs
- Property for Sale within 1 crore
- Property for Sale within 3 crores
- Rent
Property By Locality
- Property for Rent in Bilaspur
- Property for Rent in Link Road
- Property for Rent in Sakri
- Property for Rent in Tifra
- Property for Rent in Vyapar Vihar
- Property for Rent in Nehru Nagar
- Property for Rent in Hemu Nagar
- Property for Rent in Seepat Road
- Property for Rent in Mopka
- Property for Rent in Shubham Vihar
- Property for Rent in Rajkishore Nagar
- Property for Rent in Bodri
- Property for Rent in Telipara
- Property for Rent in Mangla
- Property for Rent in Vinoba Nagar
- Property for Rent in Sarkanda
- Property for Rent in Uslapur
- Property for Rent in Shanti Nagar
- Property for Rent in Ashok Nagar
Property By Type
- Independent House for Rent in Bilaspur, Chhattisgarh
- Office Space for Rent in Bilaspur, Chhattisgarh
- Commercial Shops for Rent in Bilaspur, Chhattisgarh
- Flats / Apartments for Rent in Bilaspur, Chhattisgarh
- Builder Floor for Rent in Bilaspur, Chhattisgarh
- Showrooms for Rent in Bilaspur, Chhattisgarh
- Warehouse / Godown for Rent in Bilaspur, Chhattisgarh
- Projects
- Agents
Agents in Bilaspur
- Real Estate Agents in Bilaspur
- Real Estate Agents in Mangla
- Real Estate Agents in Sarkanda
- Real Estate Agents in Mopka
- Real Estate Agents in Uslapur
- Real Estate Agents in Vyapar Vihar
- Real Estate Agents in Rajkishore Nagar
- Real Estate Agents in Nehru Nagar
- Real Estate Agents in Rajkishor Nagar
- Real Estate Agents in Raipur Road
- Real Estate Agents in Ashok Nagar
- Real Estate Agents in Bodri
- Real Estate Agents in Telipara
- Real Estate Agents in Chakarbhatha
- Real Estate Agents in Sakri
- Real Estate Agents in Tifra
- Real Estate Agents in Masturi
- Real Estate Agents in Dayalband
- Real Estate Agents in Torwa
- Real Estate Agents in Link Road
- Real Estate Agents in Gole Bazar
- Services
For Owner
Services in Bilaspur
