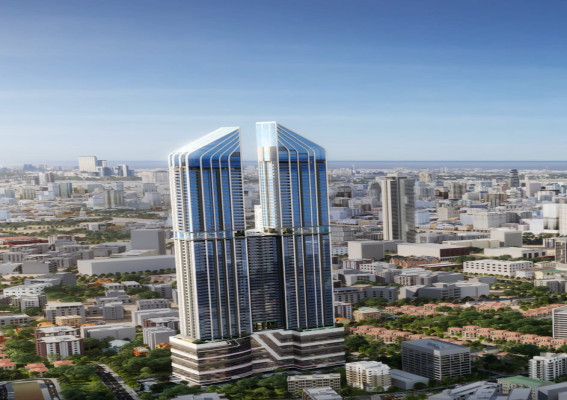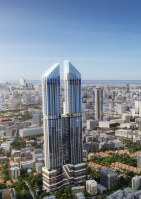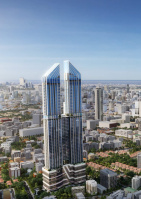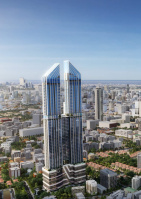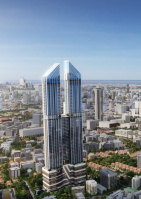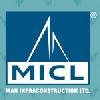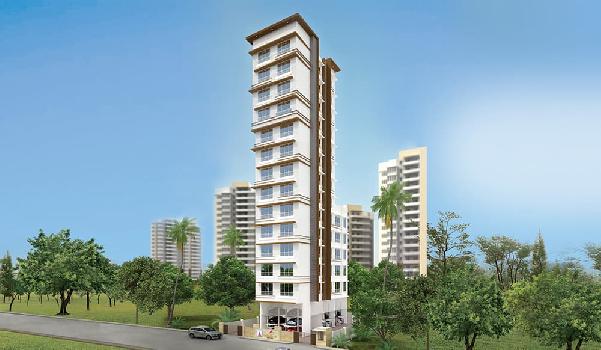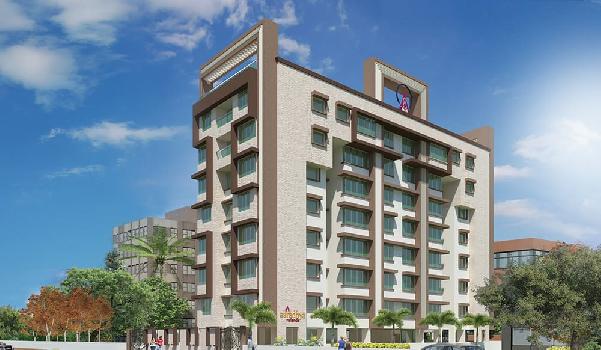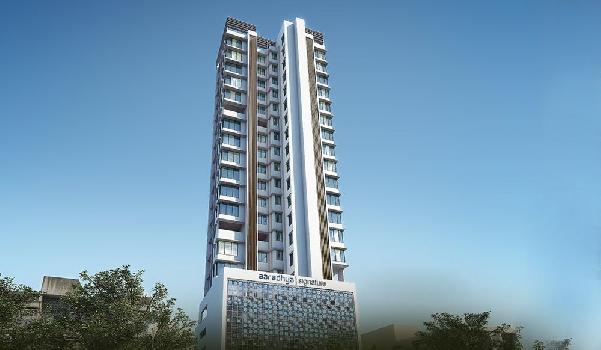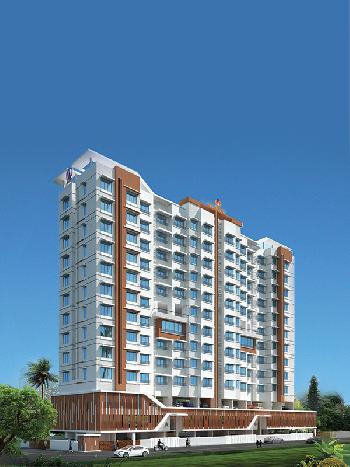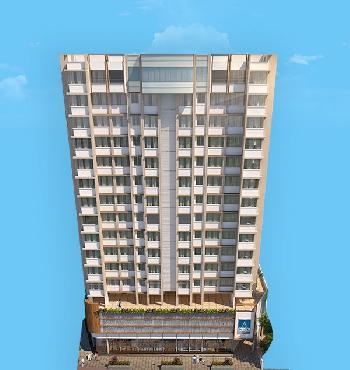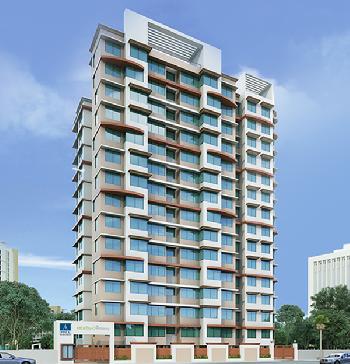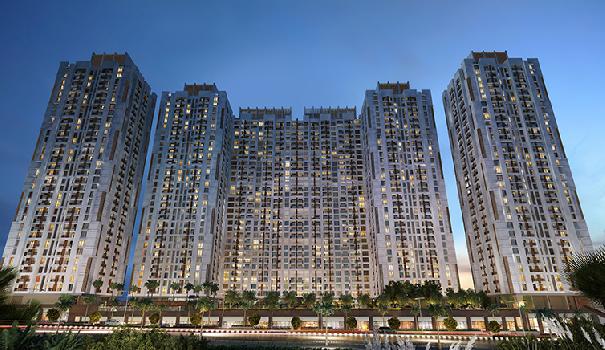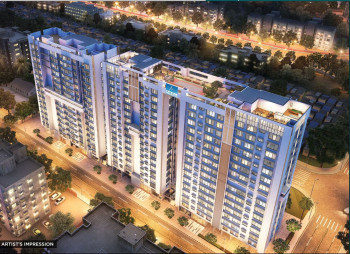-


-
-
 Mumbai
Mumbai
-
Search from Over 2500 Cities - All India
POPULAR CITIES
- New Delhi
- Mumbai
- Gurgaon
- Noida
- Bangalore
- Ahmedabad
- Navi Mumbai
- Kolkata
- Chennai
- Pune
- Greater Noida
- Thane
OTHER CITIES
- Agra
- Bhiwadi
- Bhubaneswar
- Bhopal
- Chandigarh
- Coimbatore
- Dehradun
- Faridabad
- Ghaziabad
- Haridwar
- Hyderabad
- Indore
- Jaipur
- Kochi
- Lucknow
- Ludhiana
- Nashik
- Nagpur
- Surat
- Vadodara
- Buy

-
Browse Properties for sale in Mumbai
-
- Rent

-
Browse Rental Properties in Mumbai
-
- Projects

-
Popular Localites for Real Estate Projects in Mumbai
-
- Agents

-
Popular Localities for Real Estate Agents in Mumbai
-
- Services

-
Real Estate Services in Mumbai
-
- Post Property Free
-

-
Contact Us
Request a Call BackTo share your queries. Click here!
-
-
 Sign In
Sign In
Join FreeMy RealEstateIndia
-
- Home
- Residential Projects in Mumbai
- Residential Projects in Tardeo Mumbai
- Aaradhya Avaan in Tardeo Mumbai
Aaradhya Avaan
Tardeo, Mumbai
8 Cr. Onwards Flats / ApartmentsAaradhya Avaan 8 Cr. (Onwards) Flats / Apartments-

Property Type
Flats / Apartments
-

Configuration
3, 4, 5 BHK
-

Area of Flats / Apartments
1300 - 3200 Sq.ft.
-

Pricing
8 - 20.50 Cr.
-

Possession
Dec 2029
-

Total Towers
1
-

Total Area
1.75 Acres
-

Possession Status
Ongoing Projects
RERA STATUS Not Available Website: https://maharera.mahaonline.gov.in/
Disclaimer
All the information displayed is as posted by the User and displayed on the website for informational purposes only. RealEstateIndia makes no representations and warranties of any kind, whether expressed or implied, for the Services and in relation to the accuracy or quality of any information transmitted or obtained at RealEstateIndia.com. You are hereby strongly advised to verify all information including visiting the relevant RERA website before taking any decision based on the contents displayed on the website.
...Read More Read LessSellers you may contact for more details
Properties in Aaradhya Avaan
- Buy
- Rent
 RERA17 Nov, 2023High Street RealtorsContact
RERA17 Nov, 2023High Street RealtorsContactTardeo, Mumbai, Maharashtra
Sorry!!!Presently No property available for RENT in Aaradhya Avaan
We will notify you when similar property is available for RENT.Yes Inform Me
Unit Configuration
View More View LessUnit Type Area Price (in ) 3 BHK 1300 Sq.ft. (Carpet) 8 Cr.3 BHK 1456 Sq.ft. (Carpet) 9 Cr.4 BHK 2029 Sq.ft. (Carpet) 12.25 Cr.5 BHK 3200 Sq.ft. (Carpet) 20.50 Cr.
About Aaradhya Avaan
Aaradhya Avaan is a real estate project located in Tardeo, Mumbai, India, the project aims to offer residential properties in a prime location.The Aaradhya Avaan is meticulously designed and exclusive ...read more
About Aaradhya Avaan
Aaradhya Avaan is a real estate project located in Tardeo, Mumbai, India, the project aims to offer residential properties in a prime location.The Aaradhya Avaan is meticulously designed and exclusively planned with world class amenities and top line specifications such as 24Hrs Water Supply, 24Hrs Backup Electricity, CCTV Cameras, Covered Car Parking, Entrance Gate With Security Cabin, Fire Safety, Indoor Games, Intercom, Lift, Seating Area and Security Personnel.
Acre-1.75
Tower-1
Wing -2
Height-11.5
Jodi NOT Possible
Project is Redevelopment
Total Habitable Floor in A wing-61 Floor
Total Habitable Floor in B wing-58 Floor.
Tower elevation (With 3 Basement+Entrance Lobby+ 9 level Surface car park + 8 level Lift car park.
A Tower
81st Floor
B Tower-78 Floor
18th Level-Wave House
Typical plan till 32nd Floor.
33rd Floor-Service Area
34th-35th-Sunrise House
Tower A
3 Unit Per Floor.
Tower B
5 Unit Per Floor.Amenities
-

CCTV Camera
-

Earthquake Resistant Structure
-

Gymnasium
-

Jogging and Strolling Tracks
-

Kids Play Area
-

Landspace Garden
Location Map of Aaradhya Avaan
About Man Infraconstruction Limited
We are an prominent Builder & Developer that provides end to end market solutions to clients with client satisfaction. Our team use premium quality raw materials and cutting edge technology in their b ...Read moreAbout Man Infraconstruction Limited
We are an prominent Builder & Developer that provides end to end market solutions to clients with client satisfaction. Our team use premium quality raw materials and cutting edge technology in their building constructions ensuring.
Mumbai,Maharashtra, Ghatkopar East, Mumbai, Maharashtra
Other Projects of this Builder
 Man Aaradhya Saphalya
Man Aaradhya Saphalya Man Aaradhya Nalanda
Man Aaradhya Nalanda Man Aaradhya Signature
Man Aaradhya Signature Man Aaradhya Tower
Man Aaradhya Tower Man Aaradhya One
Man Aaradhya One Man Aaradhya Residency
Man Aaradhya Residency Aaradhya High Park
Aaradhya High Park Man Aaradhya Nine1/2/3 BHK ApartmentsGhatkopar East, Mumbai1.18 Cr.-87.64 Lac446-332 /Sq.ft.1, 2, 3, 99 BHK Apartment
Man Aaradhya Nine1/2/3 BHK ApartmentsGhatkopar East, Mumbai1.18 Cr.-87.64 Lac446-332 /Sq.ft.1, 2, 3, 99 BHK Apartment Aaradhya Parkwood
Aaradhya ParkwoodFrequently asked questions
-
Where is Man Infraconstruction Limited Located?
Man Infraconstruction Limited is located in Tardeo, Mumbai.
-
What type of property can I find in Man Infraconstruction Limited?
You can easily find 3 BHK, 4 BHK, 5 BHK apartments in Man Infraconstruction Limited.
-
What is the size of 3 BHK apartment in Man Infraconstruction Limited?
The approximate size of a 3 BHK apartment here are 1300 Sq.ft., 1456 Sq.ft.
-
What is the size of 4 BHK apartment in Man Infraconstruction Limited?
The approximate size of a 4 BHK apartment here is 2029 Sq.ft.
-
What is the size of 5 BHK apartment in Man Infraconstruction Limited?
The approximate size of a 5 BHK apartment here is 3200 Sq.ft.
-
What is the starting price of an apartment in Man Infraconstruction Limited?
You can find an apartment in Man Infraconstruction Limited at a starting price of 8 Cr..
-
By when can I gain possession of property in Man Infraconstruction Limited?
You can get complete possession of your property here by Dec 2029.
Aaradhya Avaan Get Best Offer on this Project
Similar Projects










Similar Searches
-
Properties for Sale in Tardeo, Mumbai
-
Properties for Rent in Tardeo, Mumbai
-
Property for sale in Tardeo, Mumbai by Budget
Note: Being an Intermediary, the role of RealEstateIndia.Com is limited to provide an online platform that is acting in the capacity of a search engine or advertising agency only, for the Users to showcase their property related information and interact for sale and buying purposes. The Users displaying their properties / projects for sale are solely... Note: Being an Intermediary, the role of RealEstateIndia.Com is limited to provide an online platform that is acting in the capacity of a search engine or advertising agency only, for the Users to showcase their property related information and interact for sale and buying purposes. The Users displaying their properties / projects for sale are solely responsible for the posted contents including the RERA compliance. The Users would be responsible for all necessary verifications prior to any transaction(s). We do not guarantee, control, be party in manner to any of the Users and shall neither be responsible nor liable for any disputes / damages / disagreements arising from any transactions read more
-
Property for Sale
- Real estate in Delhi
- Real estate in Mumbai
- Real estate in Gurgaon
- Real estate in Bangalore
- Real estate in Pune
- Real estate in Noida
- Real estate in Lucknow
- Real estate in Ghaziabad
- Real estate in Navi Mumbai
- Real estate in Greater Noida
- Real estate in Chennai
- Real estate in Thane
- Real estate in Ahmedabad
- Real estate in Jaipur
- Real estate in Hyderabad
-
Flats for Sale
-
Flats for Rent
- Flats for Rent in Delhi
- Flats for Rent in Mumbai
- Flats for Rent in Gurgaon
- Flats for Rent in Bangalore
- Flats for Rent in Pune
- Flats for Rent in Noida
- Flats for Rent in Lucknow
- Flats for Rent in Ghaziabad
- Flats for Rent in Navi Mumbai
- Flats for Rent in Greater Noida
- Flats for Rent in Chennai
- Flats for Rent in Thane
- Flats for Rent in Ahmedabad
- Flats for Rent in Jaipur
- Flats for Rent in Hyderabad
-
New Projects
- New Projects in Delhi
- New Projects in Mumbai
- New Projects in Gurgaon
- New Projects in Bangalore
- New Projects in Pune
- New Projects in Noida
- New Projects in Lucknow
- New Projects in Ghaziabad
- New Projects in Navi Mumbai
- New Projects in Greater Noida
- New Projects in Chennai
- New Projects in Thane
- New Projects in Ahmedabad
- New Projects in Jaipur
- New Projects in Hyderabad
-
