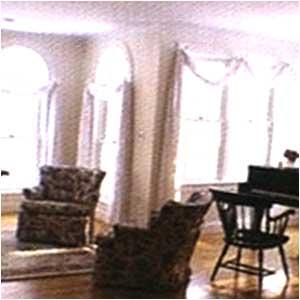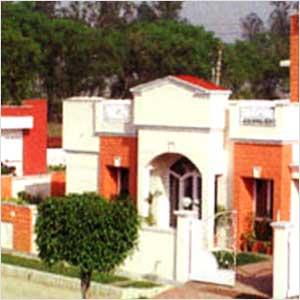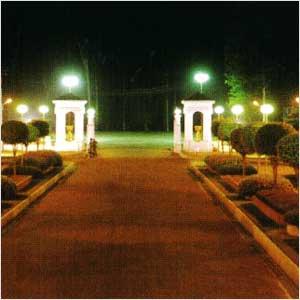-


-
-
 Bareilly
Bareilly
-
Search from Over 2500 Cities - All India
POPULAR CITIES
- New Delhi
- Mumbai
- Gurgaon
- Noida
- Bangalore
- Ahmedabad
- Navi Mumbai
- Kolkata
- Chennai
- Pune
- Greater Noida
- Thane
OTHER CITIES
- Agra
- Bhiwadi
- Bhubaneswar
- Bhopal
- Chandigarh
- Coimbatore
- Dehradun
- Faridabad
- Ghaziabad
- Haridwar
- Hyderabad
- Indore
- Jaipur
- Kochi
- Lucknow
- Ludhiana
- Nashik
- Nagpur
- Surat
- Vadodara
- Buy

-
Browse Properties for sale in Bareilly
-
- Rent

-
Browse Rental Properties in Bareilly
-
- Projects

-
Popular Localites for Real Estate Projects in Bareilly
-
- Agents

-
Popular Localities for Real Estate Agents in Bareilly
-
- Services

-
Real Estate Services in Bareilly
-
- Post Property Free
-

-
Contact Us
Request a Call BackTo share your queries. Click here!
-
-
 Sign In
Sign In
Join FreeMy RealEstateIndia
-
- Home
- Residential Projects in Bareilly
- Residential Projects in Pilibhit Road Bareilly
- Alliance Utpal in Pilibhit Road Bareilly
Alliance Utpal
Pilibhit Road, Bareilly
Alliance Utpal Flats / Apartments-

Property Type
Flats / Apartments
-

Configuration
2, 4 BHK
-

Area of Flats / Apartments
850 - 1933 Sq.ft.
-

Possession Status
Completed Projects
RERA STATUS Not Available Website: http://www.up-rera.in/index
Disclaimer
All the information displayed is as posted by the User and displayed on the website for informational purposes only. RealEstateIndia makes no representations and warranties of any kind, whether expressed or implied, for the Services and in relation to the accuracy or quality of any information transmitted or obtained at RealEstateIndia.com. You are hereby strongly advised to verify all information including visiting the relevant RERA website before taking any decision based on the contents displayed on the website.
...Read More Read LessUnit Configuration
View More View LessUnit Type Area Price (in ) 2 BHK 850 Sq.ft. (Built Up) Call for Price2 BHK 1136 Sq.ft. (Built Up) Call for Price4 BHK 1438 Sq.ft. (Built Up) Call for Price4 BHK 1933 Sq.ft. (Built Up) Call for Price
About Alliance Utpal
Life at its Very Best"Exceptional people need exceptional homes." Recognizing your aspirations for an exclusive lifestyle, Alliance has tastefully created UTPAL - premium villas that redefine luxuriou ...read more
About Alliance Utpal
Life at its Very Best
"Exceptional people need exceptional homes." Recognizing your aspirations for an exclusive lifestyle, Alliance has tastefully created UTPAL - premium villas that redefine luxurious living and make a statement of your prime status and class. UTPAL is situated in the most coveted environment of Alliance Mahanagar, that has now become the premier posh locality in the city of Bareilly.
LIFESTYLE OF THE RICH & FAMOUS
The beauty, the splendour, the exuberance of sheer affluence…UTPAL is an opportunity to live your most cherished dreams. Savour the moments relaxing on the garden-swing or simply pride yourself staring at the wonderful architectural grandeur... Alliance UTPAL exemplifies contemporary styling, flawless finish and an overwhelming sense of space and belonging. In fact this unique life is not meant for lesser beings. It is conceived for only those, who wish to lead a ’Rich&Famous’lifestyle.
CONVENIENCES OF MAHANAGAR
Enjoy an early morning jog amidst fresh and healthy environs or take a care-free evening stroll alongside beds of beautiful flowers… With lush green surroundings, tree lined avenues and colourful landscapes, life is truly a bliss in Alliance Mahanagar. The pollution free environment is ideally complemented by such modern amenities that make living convenient, comfortable and enjoyable.- 3 Km long jogging track-biggest in North India
- Three tier security system
- Swimming Pool
- Landscaped Parks
- The Leaf Petrol Pump
- Pollution Free environment
- Mahanagar Commercial Center-Aryan Plaza
- Inter connected Telephone Exchange.
Today, Alliance Mahanagar is a bustling community with many families already residing here.
POSSESSION OF A MASTERPIECE
Elegant and stylised, Alliance Utpal is a reflection of your refined taste and a celebration of life itself. This one-of-a-kind villa is not just a home, it a sense of being privileged.Specifications
Structure : Composite structure of load bearing walls, R.C.C. beams and columns & R.C.C. slab. Finish : External: Sand face plaster with acrylic exterior paints {Berger/equivalent}. Internal: Oil ...read more
Structure : Composite structure of load bearing walls, R.C.C. beams and columns & R.C.C. slab. Finish : External: Sand face plaster with acrylic exterior paints {Berger/equivalent}. Internal: Oil bound distemper,P.O.P cornice and punning. {False ceiling with decorative cornice in drawing room and lobby/dining (optional)}. Flooring : Lobby/Store,Kitchen,Drawing-Dining and Bedroom in mirror polished vitrified porcelain tiles. Kota stone in porch and courtyard.{Tiles on open roof terrace(optional)}. Toilets : Walls & Flooring : Non-skid glazed ceramic tiles on floor & designer tiles on walls upto 7 fts height with Indian/European style W.C., Wash basin with pedestal.C.P.fittings, Bath tub in master toilet and provision for gas geyser. Kitchen : Designer Tiles upto 18" height above platform, 24" wide working platform with granite stone top, space for breakfast table and service window. {Modular kitchen (Optional)}. Doors : Polished Sal wood chaukhat,laminated paneled /flush doors and openable jali Shutters on all front outer openings in ground floor and on all outer openings on first floor. Staircase : Stone flooring, Cast Iron railing with wooden hand rail and post.Painted glass panel in staircase opening. Courtyard : jaal with jali. Services : LPG gas line for kitchen & gas geysers in toilets. Sanitary (A)Toilet (Fixtures:Hindware/Equivalent)
- Seat-Indian/European, {colored seat for master toilet}
- Bath tub in master toilet
- Wash basin with pedestal,{colored wash basin for master toilet}
(Fittings:Ideal Orient/ Equivalent)
- Wall mixer
- Center hole basin mixer with angle valves
- Tap point/jet point for Indian/European seat
(Accessories)
- Towel rail
- Towel ring
- Soap dish holder
- Coat hook
- Tooth brush holder
(B) Kitchen
- Double bowl sink
- One tap point for fresh water
- Sink mixture with angle valves
(C) Courtyard
- One tap point in rear courtyard and one in front.
Electrical Modular switches, wire-multi strand, fire resistant wires, distribution board panel with standard fittings, inverter lines for each room(A) Drawing/lobby/dining/bedrooms
- One fan point
- Two fan points for lobby
- One light point
- Door bell in lobby
- Two plug points for bed side lamps in master bedroom
- One plug point (5 amp.) for each room
- One T.V. point each in lobby and bedrooms
- One telephone point in each bedroom, drawing room and lobby
- One power point in each bedroom
- A.C. Point in each bedroom
- Computer point in children’s bedroom
- One point for chandelier in lobby
(B) Courtyard
- One light point for front lawn
- Ceiling light in porch
- One light point for rear
- One plug point each for lawn & courtyard
(C) Kitchen
- One point for tube light
- One point for exhaust fan
- One plug point (5/15 amp)
- One point for lamp
- One point for chimney
- One plug point for water purifier
- One plug point for refrigerator
(D) Toilet
- One light point
- One point for exhaust fan
- One plug point for electric shaver/hair dryer
- One fan point
- One 15 amp plug point
(E) Utility terrace
- One light point
- One power point for washing machine
(F) Dress
- One light point
- One plug point
Location Map of Alliance Utpal
About Alliance Builders and Contractors Ltd.
Deals in Residential and Commercial propertiesStadium Road, Bareilly, Uttar PradeshFrequently asked questions
-
Where is Alliance Builders and Contractors Ltd. Located?
Alliance Builders and Contractors Ltd. is located in Pilibhit Road, Bareilly.
-
What type of property can I find in Alliance Builders and Contractors Ltd.?
You can easily find 2 BHK, 4 BHK apartments in Alliance Builders and Contractors Ltd..
-
What is the size of 2 BHK apartment in Alliance Builders and Contractors Ltd.?
The approximate size of a 2 BHK apartment here are 850 Sq.ft., 1136 Sq.ft.
-
What is the size of 4 BHK apartment in Alliance Builders and Contractors Ltd.?
The approximate size of a 4 BHK apartment here are 1438 Sq.ft., 1933 Sq.ft.
Alliance Utpal Get Best Offer on this Project
Similar Projects









 Note: Being an Intermediary, the role of RealEstateIndia.Com is limited to provide an online platform that is acting in the capacity of a search engine or advertising agency only, for the Users to showcase their property related information and interact for sale and buying purposes. The Users displaying their properties / projects for sale are solely... Note: Being an Intermediary, the role of RealEstateIndia.Com is limited to provide an online platform that is acting in the capacity of a search engine or advertising agency only, for the Users to showcase their property related information and interact for sale and buying purposes. The Users displaying their properties / projects for sale are solely responsible for the posted contents including the RERA compliance. The Users would be responsible for all necessary verifications prior to any transaction(s). We do not guarantee, control, be party in manner to any of the Users and shall neither be responsible nor liable for any disputes / damages / disagreements arising from any transactions read more
Note: Being an Intermediary, the role of RealEstateIndia.Com is limited to provide an online platform that is acting in the capacity of a search engine or advertising agency only, for the Users to showcase their property related information and interact for sale and buying purposes. The Users displaying their properties / projects for sale are solely... Note: Being an Intermediary, the role of RealEstateIndia.Com is limited to provide an online platform that is acting in the capacity of a search engine or advertising agency only, for the Users to showcase their property related information and interact for sale and buying purposes. The Users displaying their properties / projects for sale are solely responsible for the posted contents including the RERA compliance. The Users would be responsible for all necessary verifications prior to any transaction(s). We do not guarantee, control, be party in manner to any of the Users and shall neither be responsible nor liable for any disputes / damages / disagreements arising from any transactions read more
-
Property for Sale
- Real estate in Delhi
- Real estate in Mumbai
- Real estate in Gurgaon
- Real estate in Bangalore
- Real estate in Pune
- Real estate in Noida
- Real estate in Lucknow
- Real estate in Ghaziabad
- Real estate in Navi Mumbai
- Real estate in Greater Noida
- Real estate in Chennai
- Real estate in Thane
- Real estate in Ahmedabad
- Real estate in Jaipur
- Real estate in Hyderabad
-
Flats for Sale
-
Flats for Rent
- Flats for Rent in Delhi
- Flats for Rent in Mumbai
- Flats for Rent in Gurgaon
- Flats for Rent in Bangalore
- Flats for Rent in Pune
- Flats for Rent in Noida
- Flats for Rent in Lucknow
- Flats for Rent in Ghaziabad
- Flats for Rent in Navi Mumbai
- Flats for Rent in Greater Noida
- Flats for Rent in Chennai
- Flats for Rent in Thane
- Flats for Rent in Ahmedabad
- Flats for Rent in Jaipur
- Flats for Rent in Hyderabad
-
New Projects
- New Projects in Delhi
- New Projects in Mumbai
- New Projects in Gurgaon
- New Projects in Bangalore
- New Projects in Pune
- New Projects in Noida
- New Projects in Lucknow
- New Projects in Ghaziabad
- New Projects in Navi Mumbai
- New Projects in Greater Noida
- New Projects in Chennai
- New Projects in Thane
- New Projects in Ahmedabad
- New Projects in Jaipur
- New Projects in Hyderabad
-













