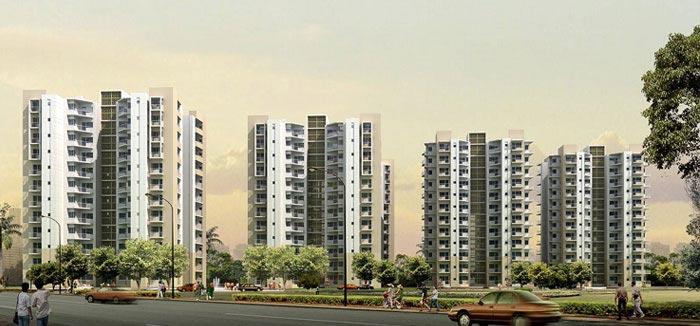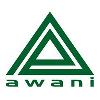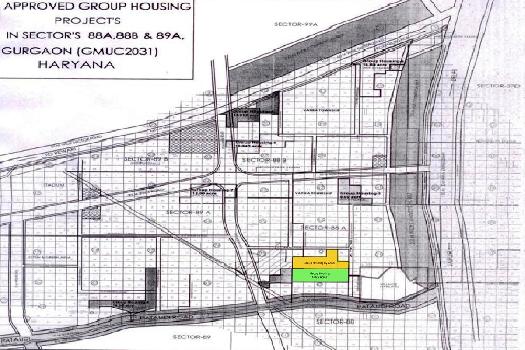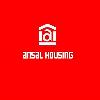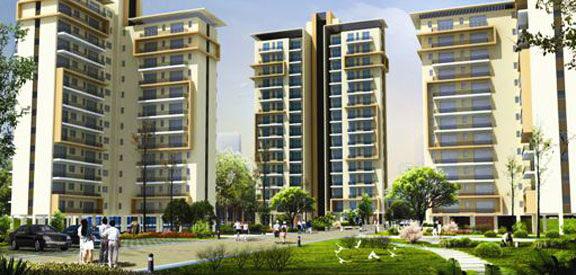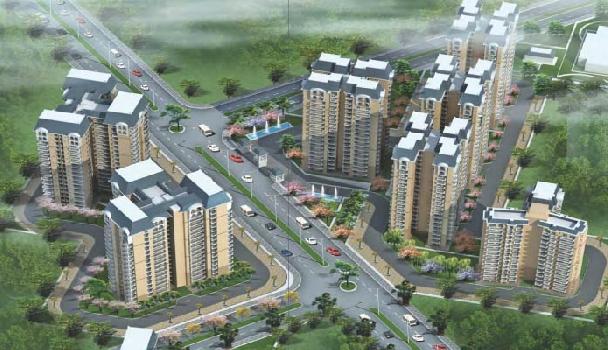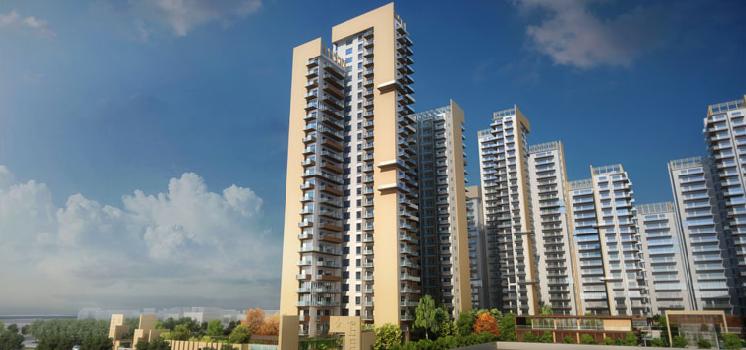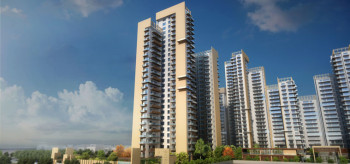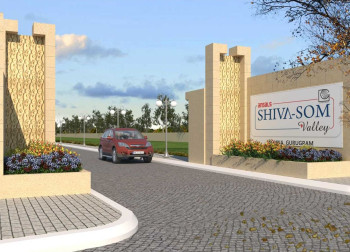-


-
-
 Gurgaon
Gurgaon
-
Search from Over 2500 Cities - All India
POPULAR CITIES
- New Delhi
- Mumbai
- Gurgaon
- Noida
- Bangalore
- Ahmedabad
- Navi Mumbai
- Kolkata
- Chennai
- Pune
- Greater Noida
- Thane
OTHER CITIES
- Agra
- Bhiwadi
- Bhubaneswar
- Bhopal
- Chandigarh
- Coimbatore
- Dehradun
- Faridabad
- Ghaziabad
- Haridwar
- Hyderabad
- Indore
- Jaipur
- Kochi
- Lucknow
- Ludhiana
- Nashik
- Nagpur
- Surat
- Vadodara
- Buy

-
Browse Properties for sale in Gurgaon
-
- Rent

-
Browse Rental Properties in Gurgaon
-
- Projects

- Agents

-
Popular Localities for Real Estate Agents in Gurgaon
-
- Services

-
Real Estate Services in Gurgaon
-
- Post Property Free
-

-
Contact Us
Request a Call BackTo share your queries. Click here!
-
-
 Sign In
Sign In
Join FreeMy RealEstateIndia
-
- Home
- Residential Projects in Gurgaon
- Residential Projects in Sector 88 Gurgaon
- Amantre in Sector 88 Gurgaon

Amantre
Sector 88 Gurgaon
Amantre Flats / Apartments-

Property Type
Flats / Apartments
-

Configuration
3, 4 BHK
-

Area of Flats / Apartments
1999 - 2665 Sq.ft.
-

Possession Status
Ongoing Projects
RERA STATUS Not Available Website: http://www.harera.in/
Disclaimer
All the information displayed is as posted by the User and displayed on the website for informational purposes only. RealEstateIndia makes no representations and warranties of any kind, whether expressed or implied, for the Services and in relation to the accuracy or quality of any information transmitted or obtained at RealEstateIndia.com. You are hereby strongly advised to verify all information including visiting the relevant RERA website before taking any decision based on the contents displayed on the website.
...Read More Read LessSellers you may contact for more details
Unit Configuration
View More View LessUnit Type Area Price (in ) 3 BHK 1999 Sq.ft. (Built Up) Call for Price3 BHK 2035 Sq.ft. (Built Up) Call for Price4 BHK 2665 Sq.ft. (Built Up) Call for Price
About Amantre
Ansal Housing is very shortly launching a new luxury residential group housing project AMANTRE near commercial sector-88 on Dwarka Expressway, Gurgaon. This ultra luxury project is spread around 11 ac ...read more
About Amantre
Ansal Housing is very shortly launching a new luxury residential group housing project AMANTRE near commercial sector-88 on Dwarka Expressway, Gurgaon. This ultra luxury project is spread around 11 acre of land consisting around 550 luxury apartments of 3 BHK and 3BHK+SQ. This Dwarka Expressway project is being built by a very reputed Ansal Housing & Construction Ltd. who has built many residential and commercial projects in Gurgaon. The luxury apartments will be fully loaded with all modern facilities like Centrally Air Conditioning, Full Modular Kitchen, Plush Interiors & Exteriors and other basic amenities
Specifications
Air conditioned units. Imported marble flooring in Drawing and Dining Area. Imported marble in Master Bedroom. Laminated wooden flooring in other bedrooms. Branded wall tiles in Bathroom with Importe ...read more
- Air conditioned units.
- Imported marble flooring in Drawing and Dining Area.
- Imported marble in Master Bedroom.
- Laminated wooden flooring in other bedrooms.
- Branded wall tiles in Bathroom with Imported Marble Counter and Branded Fittings.
- Modular kitchen with two sides running counter along with Hob & Chimney.
- Only 4 units per floor/core.
- Two lifts per tower.
- Well-designed corridors and lift area on each floor.
- Best use of space, every bedroom will have enough space to meet all requirements.
- Every tower will have double height entrance AC lobby.
- The amenities also include Club House: Exclusive large club of 10000- 12000 sq.ft. along with one swimming pool for adults and a toddler pool for kids.
- Modern amenities like GYM, indoor and outdoor sports activity like badminton, Spa Room, pool table, room etc, yoga/aerobic/mediation room, party area, designated space for kids play area.
- Central park and Green area, Landscaped garden, Walking Track & Water Bodies.
Amenities
Sports cum cultural club, Lawn Tennis court. Open Badminton court. Kids playing Equipment. Schools. Shopping complexes in the vicinity. Landscaped Gardens. Cycling jogging tracks.
Highlights
Fully Air-conditioned Apartments. Imported marble & Wooden flooring. Modular Kitchen with chimney. Direct connectivity to Dwarka Expressway. Surrounded with public utilities sectors. Just 15 minu ...read more
Location Advantage
Great connectivity with Dwarka Expressway on one side and Pataudi road on the other side. Easy access to Manesar and NH 8. Enjoys close proximity to upcoming commercial area in sector 88A.
Image Gallery of this Project
Location Map of Amantre
About Ansal Housing & Construction Ltd
Ansal Housing, wish to leave no stone unturned to fulfill the dreams of our customers in India & Overseas. Be it residence, recreation, office or shopping, we want to be present in every sphere of you ...Read moreAbout Ansal Housing & Construction Ltd
Ansal Housing, wish to leave no stone unturned to fulfill the dreams of our customers in India & Overseas. Be it residence, recreation, office or shopping, we want to be present in every sphere of your life, enriching the way you live. We are committed to achieving new landmarks in property development - not only in India, but across the globe.
15 UGF, "Indra Prakash Building", 21 Barakhamba Road,, Connaught Place, Delhi
Other Projects of this Builder
 Ansal Heights 862/3/4/5 BHK Apartments & Limited Edition VillasSector 86 Gurgaon59 Lac1360-2990 /Sq.ft.2, 3, 4, 5 BHK Apartment
Ansal Heights 862/3/4/5 BHK Apartments & Limited Edition VillasSector 86 Gurgaon59 Lac1360-2990 /Sq.ft.2, 3, 4, 5 BHK Apartment Ansal Highland Park
Ansal Highland Park Ansal Amantre
Ansal Amantre Ansals Amantre
Ansals Amantre Ansal Shiva Som Valley
Ansal Shiva Som ValleyFrequently asked questions
-
Where is Ansal Housing & Construction Ltd Located?
Ansal Housing & Construction Ltd is located in Sector 88 Gurgaon.
-
What type of property can I find in Ansal Housing & Construction Ltd?
You can easily find 3 BHK, 4 BHK apartments in Ansal Housing & Construction Ltd.
-
What is the size of 3 BHK apartment in Ansal Housing & Construction Ltd?
The approximate size of a 3 BHK apartment here are 1999 Sq.ft., 2035 Sq.ft.
-
What is the size of 4 BHK apartment in Ansal Housing & Construction Ltd?
The approximate size of a 4 BHK apartment here is 2665 Sq.ft.
Amantre Get Best Offer on this Project
Similar Projects










Similar Searches
-
Properties for Sale in Sector 88 Gurgaon
-
Property for sale in Sector 88 Gurgaon by Budget
Note: Being an Intermediary, the role of RealEstateIndia.Com is limited to provide an online platform that is acting in the capacity of a search engine or advertising agency only, for the Users to showcase their property related information and interact for sale and buying purposes. The Users displaying their properties / projects for sale are solely... Note: Being an Intermediary, the role of RealEstateIndia.Com is limited to provide an online platform that is acting in the capacity of a search engine or advertising agency only, for the Users to showcase their property related information and interact for sale and buying purposes. The Users displaying their properties / projects for sale are solely responsible for the posted contents including the RERA compliance. The Users would be responsible for all necessary verifications prior to any transaction(s). We do not guarantee, control, be party in manner to any of the Users and shall neither be responsible nor liable for any disputes / damages / disagreements arising from any transactions read more
-
Property for Sale
- Real estate in Delhi
- Real estate in Mumbai
- Real estate in Gurgaon
- Real estate in Bangalore
- Real estate in Pune
- Real estate in Noida
- Real estate in Lucknow
- Real estate in Ghaziabad
- Real estate in Navi Mumbai
- Real estate in Greater Noida
- Real estate in Chennai
- Real estate in Thane
- Real estate in Ahmedabad
- Real estate in Jaipur
- Real estate in Hyderabad
-
Flats for Sale
-
Flats for Rent
- Flats for Rent in Delhi
- Flats for Rent in Mumbai
- Flats for Rent in Gurgaon
- Flats for Rent in Bangalore
- Flats for Rent in Pune
- Flats for Rent in Noida
- Flats for Rent in Lucknow
- Flats for Rent in Ghaziabad
- Flats for Rent in Navi Mumbai
- Flats for Rent in Greater Noida
- Flats for Rent in Chennai
- Flats for Rent in Thane
- Flats for Rent in Ahmedabad
- Flats for Rent in Jaipur
- Flats for Rent in Hyderabad
-
New Projects
- New Projects in Delhi
- New Projects in Mumbai
- New Projects in Gurgaon
- New Projects in Bangalore
- New Projects in Pune
- New Projects in Noida
- New Projects in Lucknow
- New Projects in Ghaziabad
- New Projects in Navi Mumbai
- New Projects in Greater Noida
- New Projects in Chennai
- New Projects in Thane
- New Projects in Ahmedabad
- New Projects in Jaipur
- New Projects in Hyderabad
-
