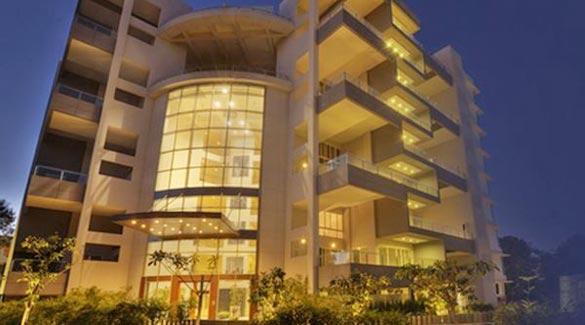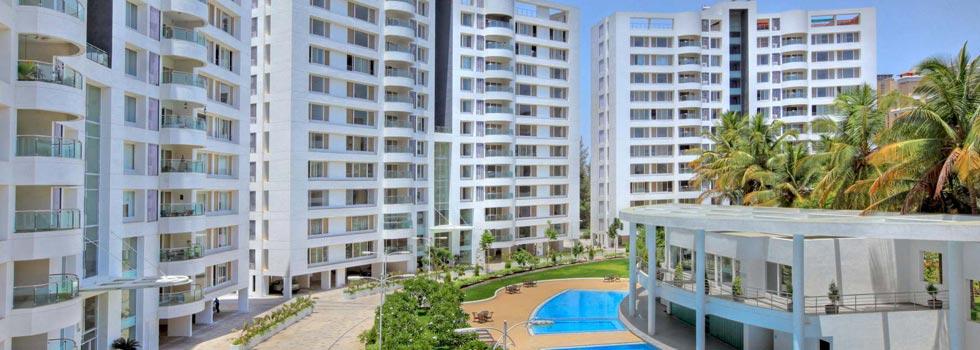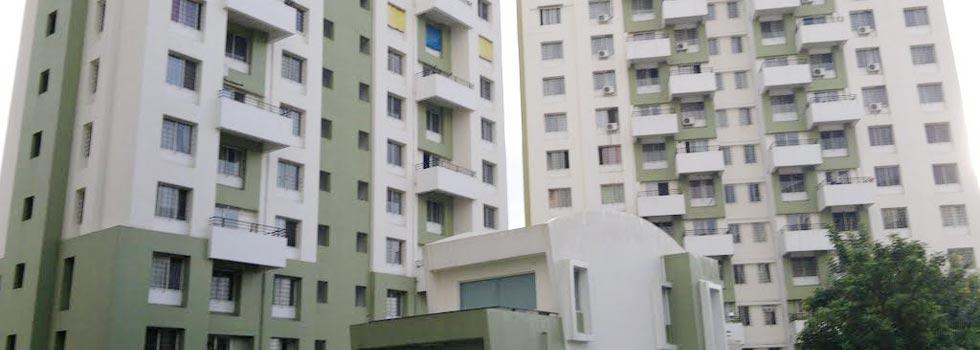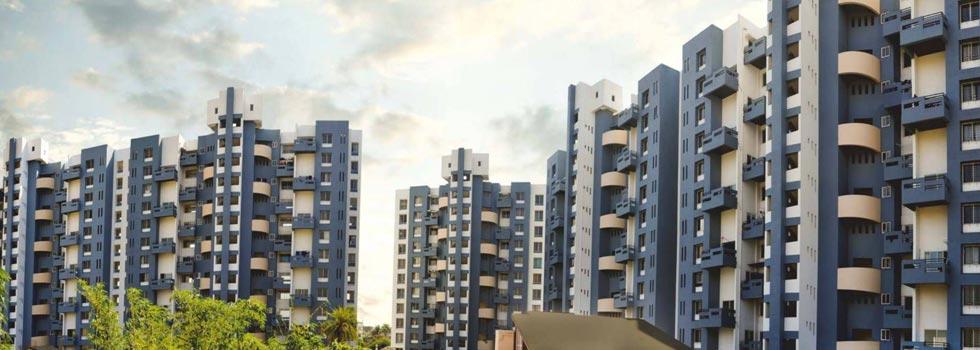-


-
-
 Pune
Pune
-
Search from Over 2500 Cities - All India
POPULAR CITIES
- New Delhi
- Mumbai
- Gurgaon
- Noida
- Bangalore
- Ahmedabad
- Navi Mumbai
- Kolkata
- Chennai
- Pune
- Greater Noida
- Thane
OTHER CITIES
- Agra
- Bhiwadi
- Bhubaneswar
- Bhopal
- Chandigarh
- Coimbatore
- Dehradun
- Faridabad
- Ghaziabad
- Haridwar
- Hyderabad
- Indore
- Jaipur
- Kochi
- Lucknow
- Ludhiana
- Nashik
- Nagpur
- Surat
- Vadodara
- Buy

-
Browse Properties for sale in Pune
- 17K+ Flats
- 2K+ Residential Plots
- 1K+ House
- 1K+ Agricultural Land
- 967+ Office Space
- 770+ Builder Floors
- 610+ Commercial Shops
- 418+ Industrial Land
- 382+ Commercial Land
- 258+ Showrooms
- 145+ Hotels
- 132+ Villa
- 127+ Penthouse
- 120+ Factory
- 117+ Farm House
- 32+ Warehouse
- 31+ Business Center
- 30+ Studio Apartments
- 5+ Guest House
-
- Rent

-
Browse Rental Properties in Pune
-
- Projects

- Agents

-
Popular Localities for Real Estate Agents in Pune
-
- Services

-
Real Estate Services in Pune
-
- Post Property Free
-

-
Contact Us
Request a Call BackTo share your queries. Click here!
-
-
 Sign In
Sign In
Join FreeMy RealEstateIndia
-
- Home
- Residential Projects in Pune
- Residential Projects in Koregaon Park Pune
- Amar Manhattan in Koregaon Park Pune
Amar Manhattan
Koregaon Park, Pune
Amar Manhattan Flats / Apartments-

Property Type
Flats / Apartments
-

Configuration
4 BHK
-

Area of Flats / Apartments
6800 Sq.ft.
-

Possession Status
Ongoing Projects
RERA STATUS Not Available Website: https://maharera.mahaonline.gov.in/
Disclaimer
All the information displayed is as posted by the User and displayed on the website for informational purposes only. RealEstateIndia makes no representations and warranties of any kind, whether expressed or implied, for the Services and in relation to the accuracy or quality of any information transmitted or obtained at RealEstateIndia.com. You are hereby strongly advised to verify all information including visiting the relevant RERA website before taking any decision based on the contents displayed on the website.
...Read More Read LessUnit Configuration
Unit Type Area Price (in ) 4 BHK+4T 6800 Sq.ft. (Built Up) Call for PriceAbout Amar Manhattan
Amar Manhattan is one of the most popular residential developments by Amar Builders, offering 4BHK and 5BHK residential apartments in the neighborhood of Pune. The project is designed with all modern ...read more
About Amar Manhattan
Amar Manhattan is one of the most popular residential developments by Amar Builders, offering 4BHK and 5BHK residential apartments in the neighborhood of Pune. The project is designed with all modern amenities and basic facilities to cater the needs of the residents.
Specifications
STRUCTURE:- Each residence features its own private elevator lobby and shares no common walls with any other Residence.- Seven story atrium style lobby with one-of-a-kind seven story water feature and ...read more
STRUCTURE:
- Each residence features its own private elevator lobby and shares no common walls with any other Residence.
- Seven story atrium style lobby with one-of-a-kind seven story water feature and exceptional finishes.
- Separate service elevator and entrance ensures ultimate privacy to manhattan residence
- Basement parking ensures maximum green space. Each unit comes with 4 parking spaces
BATHROOMS
- All bathrooms are extraordinarily finished with top-of-the-line faucet fixtures, designer sinks, shower panels, state-of-the-art toilets, exotic tile selections and a jacuzzi tub in master bathroom
KITCHEN
- Kitchens comes fully furnished with exquisite modular kitchen cabinets
FLOORING
- The finest in exotic flooring will be found throughout manhattan
These include: Italian marble in the entry, living room, dining room and family room. Vitrified tiles in the kitchen, pantry, store room,drying balcony and staff quarter
- designer and authentic hardwood flooring included in the media room and all bedrooms
- INTEGRATED BUILDING MANAGEMENT SYSTEM
- Cutting edge technology management system for the entire campus will automate campus lighting, water features, sprinklers and control services
- additionally it will generate reports, maintenance alerts and will help to conserve energy and ensure your services are up and running at all times
- HOME AUTOMATION AND SECURITY SYSTEMS
24 hour security.
- All homes connected via intercom to the security gate, reception and spa
- Security cabin equipped with state-of-the-art video surveillance system
- Access cards used for entry to all common areas
- Videophones in each residence allow you to view and approve your visitors
INTERIOR FINISHING
- Superior quality luster paint finishing on all internal walls throughout project pop/gypsum finishing throughout each residence
ELECTRICAL SPECIFICATIONS
- All rooms pre-wired with hi-tech voice and data cables 45 kw of power for each residence one earth leakage circuit breakers per residence concealed copper wiring intuitive electrical point layout with premium modular switches and automatic light sensors tv point in entertainment room, living room, family room, dining room and all bedrooms
DOORS and WINDOWS
- Exclusive window systems feature floor-to-ceiling glass in the living room, dining room and entertainment room and a panoramic corner glass in the master bedroom.
- Over sized UPVC coated aluminum sliding doors and windows for all bedrooms exotic and modern wooden doors with premium handles and hardware
WATER SYSTEMS
- Manhattan provides a common boiler so that all residents can enjoy 24-hour hot water in all bathrooms all year long.
- Kitchen and staff quarters include a cutting edge solar water heating system hydro pneumatic water system ensures ample water pressure for shower panels water softening and purification system provides soft and purified water for all residences rainwater harvesting system for environmentally friendly usage
POWER BACKUP
- Complete power backup per residence 100% power backup for common areas with instant changeover
AIR CONDITIONING
- Cutting edge HVAC system with central.
- Only outdoor a/c units in the enclosed a/c gantry of individual residences will be provided along with insulated pipingAmenities
-

Power Backup
-

Security
Location Map of Amar Manhattan
About Amar Builders
Providing all kind of Civil Construction Services.(Roads,Dams,Bridges)Near Jainam Palace, Raigarh, ChhattisgarhOther Projects of this Builder
 Amar Renaissance
Amar Renaissance Amar Ornate
Amar Ornate Amar Courtyards
Amar CourtyardsFrequently asked questions
-
Where is Amar Builders Located?
Amar Builders is located in Koregaon Park, Pune.
-
What type of property can I find in Amar Builders?
You can easily find 4 BHK apartments in Amar Builders.
-
What is the size of 4 BHK apartment in Amar Builders?
The approximate size of a 4 BHK apartment here is 6800 Sq.ft.
Amar Manhattan Get Best Offer on this Project
Similar Projects










Similar Searches
-
Properties for Sale in Koregaon Park, Pune
-
Properties for Rent in Koregaon Park, Pune
-
Property for sale in Koregaon Park, Pune by Budget
Note: Being an Intermediary, the role of RealEstateIndia.Com is limited to provide an online platform that is acting in the capacity of a search engine or advertising agency only, for the Users to showcase their property related information and interact for sale and buying purposes. The Users displaying their properties / projects for sale are solely... Note: Being an Intermediary, the role of RealEstateIndia.Com is limited to provide an online platform that is acting in the capacity of a search engine or advertising agency only, for the Users to showcase their property related information and interact for sale and buying purposes. The Users displaying their properties / projects for sale are solely responsible for the posted contents including the RERA compliance. The Users would be responsible for all necessary verifications prior to any transaction(s). We do not guarantee, control, be party in manner to any of the Users and shall neither be responsible nor liable for any disputes / damages / disagreements arising from any transactions read more
-
Property for Sale
- Real estate in Delhi
- Real estate in Mumbai
- Real estate in Gurgaon
- Real estate in Bangalore
- Real estate in Pune
- Real estate in Noida
- Real estate in Lucknow
- Real estate in Ghaziabad
- Real estate in Navi Mumbai
- Real estate in Greater Noida
- Real estate in Chennai
- Real estate in Thane
- Real estate in Ahmedabad
- Real estate in Jaipur
- Real estate in Hyderabad
-
Flats for Sale
-
Flats for Rent
- Flats for Rent in Delhi
- Flats for Rent in Mumbai
- Flats for Rent in Gurgaon
- Flats for Rent in Bangalore
- Flats for Rent in Pune
- Flats for Rent in Noida
- Flats for Rent in Lucknow
- Flats for Rent in Ghaziabad
- Flats for Rent in Navi Mumbai
- Flats for Rent in Greater Noida
- Flats for Rent in Chennai
- Flats for Rent in Thane
- Flats for Rent in Ahmedabad
- Flats for Rent in Jaipur
- Flats for Rent in Hyderabad
-
New Projects
- New Projects in Delhi
- New Projects in Mumbai
- New Projects in Gurgaon
- New Projects in Bangalore
- New Projects in Pune
- New Projects in Noida
- New Projects in Lucknow
- New Projects in Ghaziabad
- New Projects in Navi Mumbai
- New Projects in Greater Noida
- New Projects in Chennai
- New Projects in Thane
- New Projects in Ahmedabad
- New Projects in Jaipur
- New Projects in Hyderabad
-














