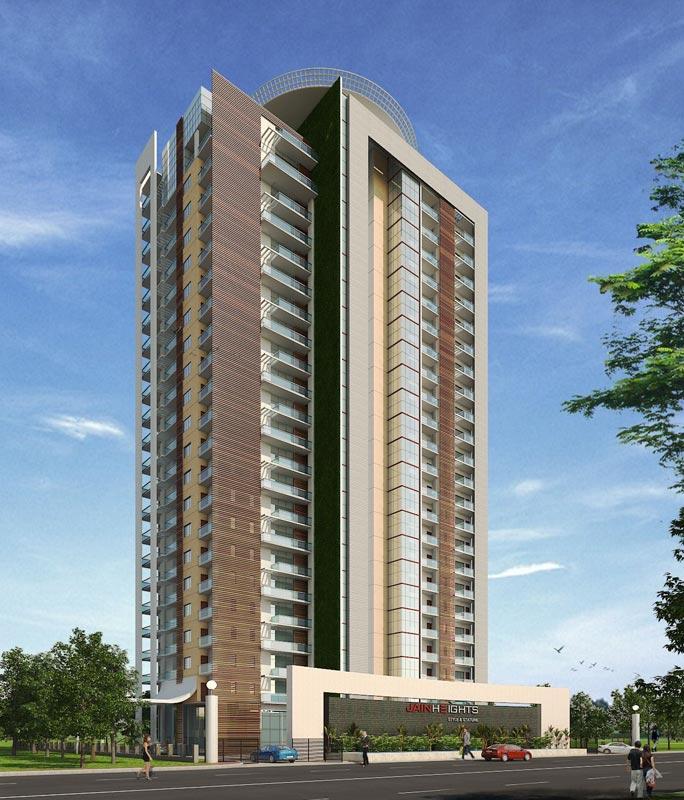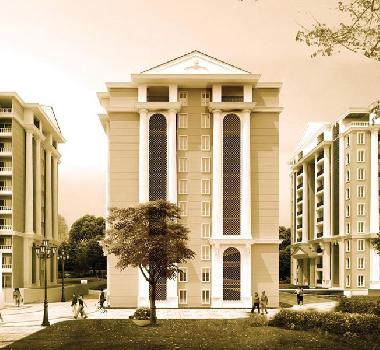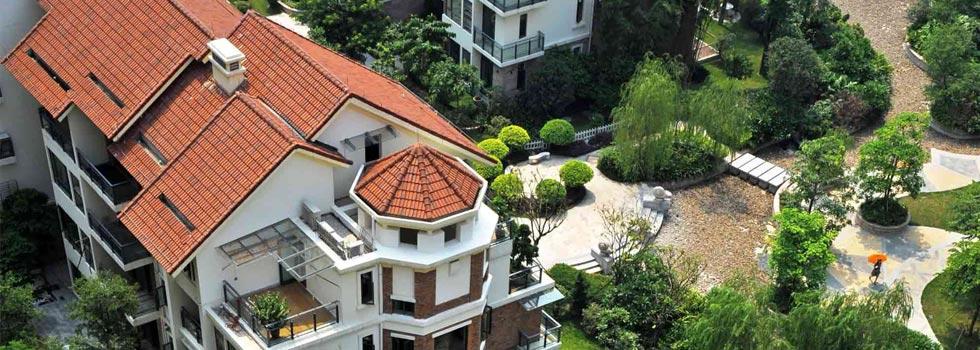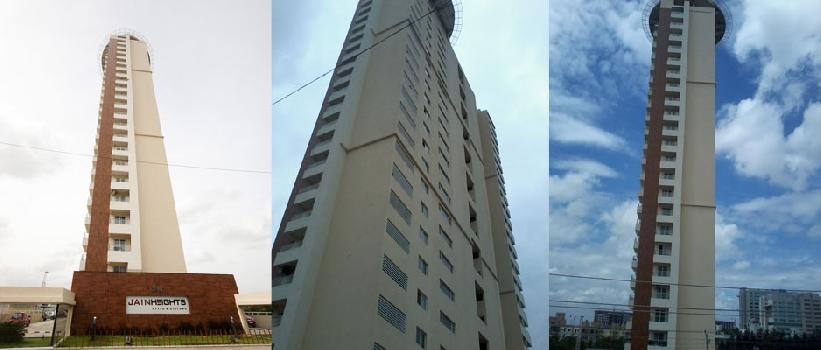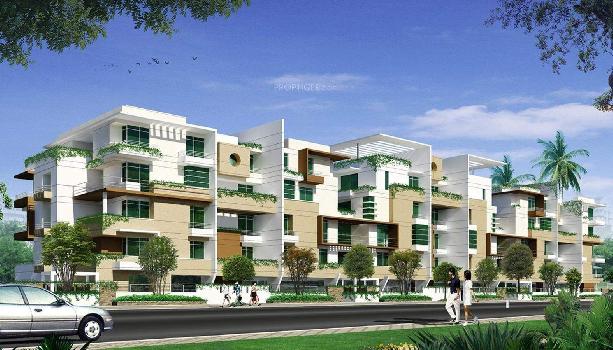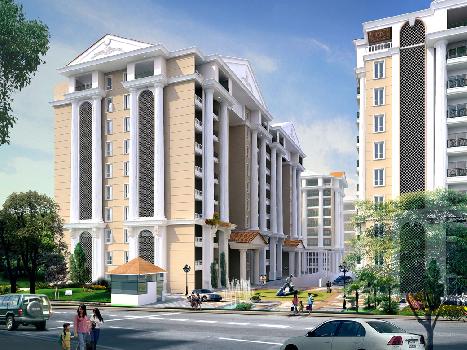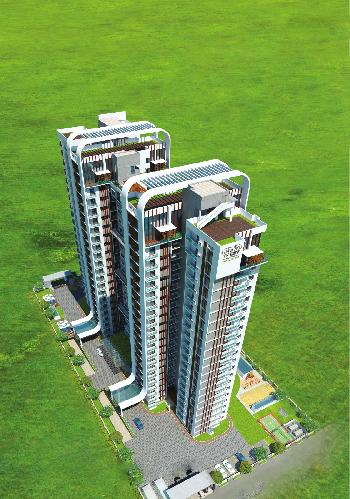-


-
-
 Bangalore
Bangalore
-
Search from Over 2500 Cities - All India
POPULAR CITIES
- New Delhi
- Mumbai
- Gurgaon
- Noida
- Bangalore
- Ahmedabad
- Navi Mumbai
- Kolkata
- Chennai
- Pune
- Greater Noida
- Thane
OTHER CITIES
- Agra
- Bhiwadi
- Bhubaneswar
- Bhopal
- Chandigarh
- Coimbatore
- Dehradun
- Faridabad
- Ghaziabad
- Haridwar
- Hyderabad
- Indore
- Jaipur
- Kochi
- Lucknow
- Ludhiana
- Nashik
- Nagpur
- Surat
- Vadodara
- Buy

-
Browse Properties for sale in Bangalore
-
- Rent

-
Browse Rental Properties in Bangalore
-
- Projects

-
Popular Localites for Real Estate Projects in Bangalore
-
- Agents

-
Popular Localities for Real Estate Agents in Bangalore
-
- Services

-
Real Estate Services in Bangalore
-
- Post Property Free
-

-
Contact Us
Request a Call BackTo share your queries. Click here!
-
-
 Sign In
Sign In
Join FreeMy RealEstateIndia
-
- Home
- Residential Projects in Bangalore
- Residential Projects in Bannerghatta Road Bangalore
- AON in Bannerghatta Road Bangalore

AON
Bannerghatta Road, Bangalore
AON Flats / Apartments-

Property Type
Flats / Apartments
-

Configuration
2, 4 BHK
-

Area of Flats / Apartments
1665 - 2997 Sq.ft.
-

Possession Status
Ongoing Projects
RERA STATUS Not Available Website: https://rera.karnataka.gov.in/
Disclaimer
All the information displayed is as posted by the User and displayed on the website for informational purposes only. RealEstateIndia makes no representations and warranties of any kind, whether expressed or implied, for the Services and in relation to the accuracy or quality of any information transmitted or obtained at RealEstateIndia.com. You are hereby strongly advised to verify all information including visiting the relevant RERA website before taking any decision based on the contents displayed on the website.
...Read More Read LessSellers you may contact for more details
Unit Configuration
Unit Type Area Price (in ) 2 BHK 1665 Sq.ft. (Built Up) Call for Price4 BHK 2997 Sq.ft. (Built Up) Call for PriceAbout AON
Jain Highets introducing its new Project AON in Bannerghatta Road, Banglore.
Specifications
Ultra Premium Specification:STRUCTURE Seismic zone II & wind speed of 33m/sec complete RCC framed structure Cement concrete block masonry PAINTING Interior: Standard Acrylic emulsion fro ...read more
Ultra Premium Specification:
STRUCTURE- Seismic zone II & wind speed of 33m/sec complete RCC framed structure
- Cement concrete block masonry
PAINTING
- Interior: Standard Acrylic emulsion from ASIAN paints/equivalent with roller finish
- Exterior: Weather proof Apex paint/equivalent
FLOORING
- High end ITALIAN MARBLE flooring for Foyer/Living/Dining
- Engineered wooden flooring in MBR
- Vitrified tiles for all Bedrooms/Kitchen
- Anti-Skid ceramic tiles for Toilets/Utility/Balcony
TOILETS
- High end CP / Sanitary fittings from KOHLER /SIMPOLO or its equivalent
- Bath tub in MBR toilet
- Attractive ceramic tile dadoing for the walls
- Granite counter top
- Exhaust fan
- Wall mounted water closet
- Health faucet
Doors & Windows
- Teak wood door for main doors
- Designer doors / skin door for all internal doors
- 3 - track UPVC sliding doors for Balcony / Sit out
- Standard hardware for all doors
- 3 - track UPVC sliding windows of standard make with mosquito mesh
- UPVC toilet ventilators with translucent glass fitted with exhaust
KITCHEN / UTILITY
- Granite platform with single bowl stainless steel sink with drain board in kitchen
- Provision of aqua guard point in Kitchen
- Provision of Washing machine point, single bowl sink without drain board in the utility
- Centralized gas supply system
ELECTRICAL
- Switches of ANCHOR / LEGRAND / Equivalent make
- TV point in the LIVING Room and in all Bedrooms
- Fire resistant electrical wires of FINOLEX / ANCHOR / Equivalent make Elegant designer modular electrical switches
- One miniature circuit breaker (MCB) for each room provided at the main distribution box for each Flat
- For safety, One earth leakage circuit breaker (ELCB) for each flat
- Telephone points in all bedrooms & Living room
- Provision for AC point in Living and bedrooms
LIFT
- Intelligent, automatic passenger lifts of standard make
SECURITY SYSTEMS
- Round the clock security
- Trained security personnel will patrol the project
- CCTV will be provided in the premises to screen visitors from ground floor lobby
EPABX SYSTEM
- An EPABX will be installed with cabling done up to each apartment
- Intercom facility from each apartment to security room and other apartments
BACK UP GENERATOR
- 24/7 Power back up for lighting in common areas, lifts and pumps
- 2KVA power back up for all 2.5BHK3KVA power back up for all 3BHK
- 5KVA power back up for all 4BHK & Pent House
Amenities
AMENITIES Well equipped, beautifully landscaped spaces Admin office, Intercom / WI FI connectivity Integrated CCTV / Dish TV / Internet connection 24/7 hi - tech security, Fire alarm system Centraliz ...read more
AMENITIES
- Well equipped, beautifully landscaped spaces
- Admin office, Intercom / WI FI connectivity
- Integrated CCTV / Dish TV / Internet connection 24/7
- hi - tech security, Fire alarm system
- Centralized gas connections, Sewage treatment plant, Courier desk
- Car wash area - 1 no's for each block.
- Club house which includes-Reception / Administration, Gym, Multipurpose party hall, Spa.
- Swimming pool with shower and changing room
- Cafeteria, Table Tennis, Billiards, Outdoor garden.
FEATURES
- Excellent ventilation and natural light to each flat
- Excellent privacy
- Spacious bedrooms
- BWSSB with underground sump & overhead tank
- Bore well water for auxiliary use
- Sewage treatment plant
- Ample basement parking
- Water softening plant
- Rain water harvesting
Image Gallery of this Project
Location Map of AON
About Jain Heights & Structures Pvt Ltd.
Providing Building Construction Services.No. 36, Crown Point, Level 3, Bylahalli, Bangalore, Karnataka
Other Projects of this Builder
 East Parade
East Parade Grand West
Grand West Jain Altura
Jain Altura Jain Corona
Jain Corona Jain East Parade
Jain East Parade Jain Grand West
Jain Grand WestFrequently asked questions
-
Where is Jain Heights & Structures Pvt Ltd. Located?
Jain Heights & Structures Pvt Ltd. is located in Bannerghatta Road, Bangalore.
-
What type of property can I find in Jain Heights & Structures Pvt Ltd.?
You can easily find 2 BHK, 4 BHK apartments in Jain Heights & Structures Pvt Ltd..
-
What is the size of 2 BHK apartment in Jain Heights & Structures Pvt Ltd.?
The approximate size of a 2 BHK apartment here is 1665 Sq.ft.
-
What is the size of 4 BHK apartment in Jain Heights & Structures Pvt Ltd.?
The approximate size of a 4 BHK apartment here is 2997 Sq.ft.
AON Get Best Offer on this Project
Similar Projects










Similar Searches
-
Properties for Sale in Bannerghatta Road, Bangalore
-
Properties for Rent in Bannerghatta Road, Bangalore
-
Property for sale in Bannerghatta Road, Bangalore by Budget
Note: Being an Intermediary, the role of RealEstateIndia.Com is limited to provide an online platform that is acting in the capacity of a search engine or advertising agency only, for the Users to showcase their property related information and interact for sale and buying purposes. The Users displaying their properties / projects for sale are solely... Note: Being an Intermediary, the role of RealEstateIndia.Com is limited to provide an online platform that is acting in the capacity of a search engine or advertising agency only, for the Users to showcase their property related information and interact for sale and buying purposes. The Users displaying their properties / projects for sale are solely responsible for the posted contents including the RERA compliance. The Users would be responsible for all necessary verifications prior to any transaction(s). We do not guarantee, control, be party in manner to any of the Users and shall neither be responsible nor liable for any disputes / damages / disagreements arising from any transactions read more
-
Property for Sale
- Real estate in Delhi
- Real estate in Mumbai
- Real estate in Gurgaon
- Real estate in Bangalore
- Real estate in Pune
- Real estate in Noida
- Real estate in Lucknow
- Real estate in Ghaziabad
- Real estate in Navi Mumbai
- Real estate in Greater Noida
- Real estate in Chennai
- Real estate in Thane
- Real estate in Ahmedabad
- Real estate in Jaipur
- Real estate in Hyderabad
-
Flats for Sale
-
Flats for Rent
- Flats for Rent in Delhi
- Flats for Rent in Mumbai
- Flats for Rent in Gurgaon
- Flats for Rent in Bangalore
- Flats for Rent in Pune
- Flats for Rent in Noida
- Flats for Rent in Lucknow
- Flats for Rent in Ghaziabad
- Flats for Rent in Navi Mumbai
- Flats for Rent in Greater Noida
- Flats for Rent in Chennai
- Flats for Rent in Thane
- Flats for Rent in Ahmedabad
- Flats for Rent in Jaipur
- Flats for Rent in Hyderabad
-
New Projects
- New Projects in Delhi
- New Projects in Mumbai
- New Projects in Gurgaon
- New Projects in Bangalore
- New Projects in Pune
- New Projects in Noida
- New Projects in Lucknow
- New Projects in Ghaziabad
- New Projects in Navi Mumbai
- New Projects in Greater Noida
- New Projects in Chennai
- New Projects in Thane
- New Projects in Ahmedabad
- New Projects in Jaipur
- New Projects in Hyderabad
-
