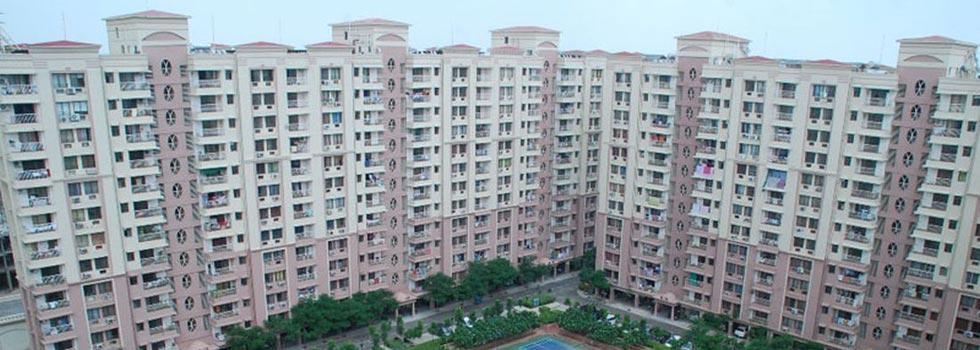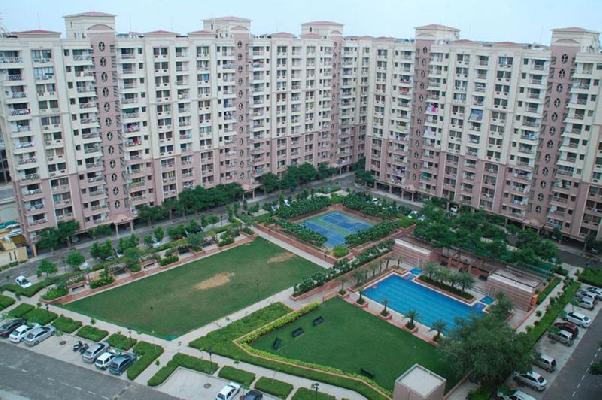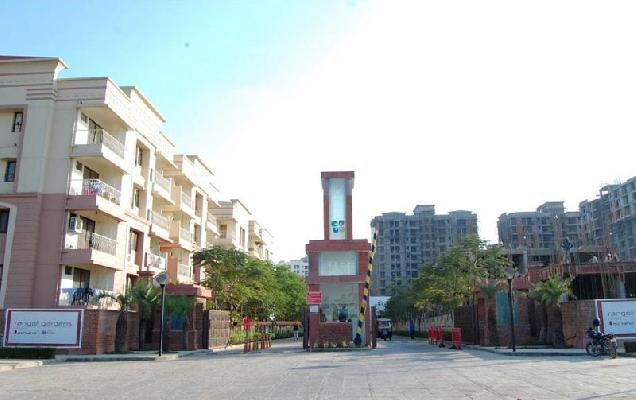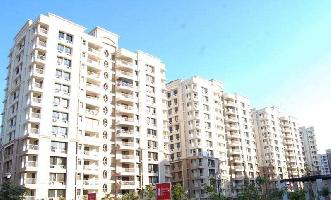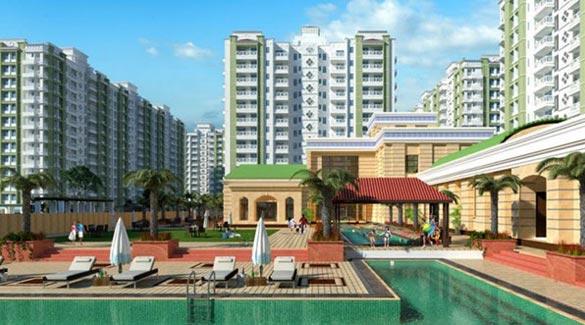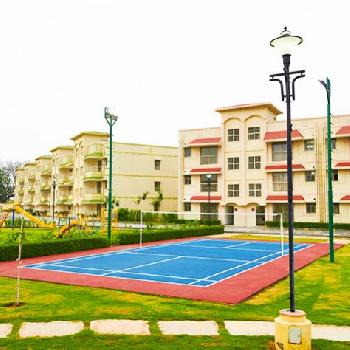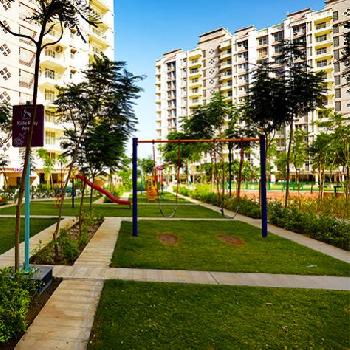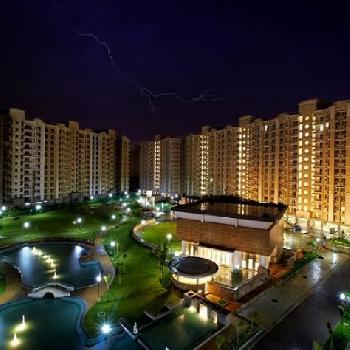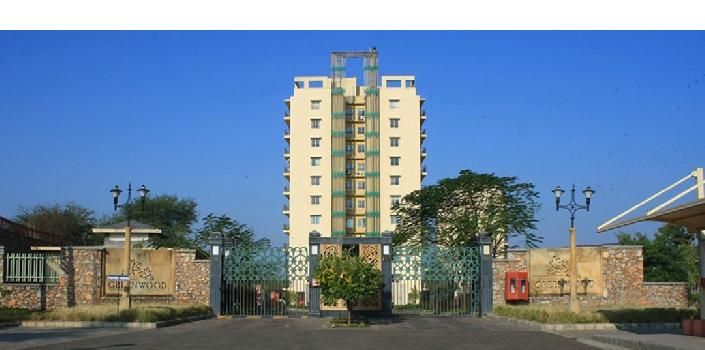-


-
-
 Jaipur
Jaipur
-
Search from Over 2500 Cities - All India
POPULAR CITIES
- New Delhi
- Mumbai
- Gurgaon
- Noida
- Bangalore
- Ahmedabad
- Navi Mumbai
- Kolkata
- Chennai
- Pune
- Greater Noida
- Thane
OTHER CITIES
- Agra
- Bhiwadi
- Bhubaneswar
- Bhopal
- Chandigarh
- Coimbatore
- Dehradun
- Faridabad
- Ghaziabad
- Haridwar
- Hyderabad
- Indore
- Jaipur
- Kochi
- Lucknow
- Ludhiana
- Nashik
- Nagpur
- Surat
- Vadodara
- Buy

-
Browse Properties for sale in Jaipur
-
- Rent

-
Browse Rental Properties in Jaipur
-
- Projects

-
Popular Localites for Real Estate Projects in Jaipur
-
- Agents

-
Popular Localities for Real Estate Agents in Jaipur
-
- Services

-
Real Estate Services in Jaipur
-
- Post Property Free
-

-
Contact Us
Request a Call BackTo share your queries. Click here!
-
-
 Sign In
Sign In
Join FreeMy RealEstateIndia
-
- Home
- Residential Projects in Jaipur
- Residential Projects in Vaishali Nagar Jaipur
- Ashiana Rangoli Gardens in Vaishali Nagar Jaipur
Ashiana Rangoli Gardens
Vaishali Nagar, Jaipur
54 Lac Onwards Flats / ApartmentsAshiana Rangoli Gardens 54 Lac (Onwards) Flats / Apartments-

Property Type
Flats / Apartments
-

Configuration
2, 4 BHK
-

Area of Flats / Apartments
1210 - 2415 Sq.ft.
-

Pricing
54 Lac
-

Possession Status
Ongoing Projects
RERA STATUS Not Available Website: http://rera.rajasthan.gov.in/
Disclaimer
All the information displayed is as posted by the User and displayed on the website for informational purposes only. RealEstateIndia makes no representations and warranties of any kind, whether expressed or implied, for the Services and in relation to the accuracy or quality of any information transmitted or obtained at RealEstateIndia.com. You are hereby strongly advised to verify all information including visiting the relevant RERA website before taking any decision based on the contents displayed on the website.
...Read More Read LessSellers you may contact for more details
Properties in Ashiana Rangoli Gardens
- Buy
- Rent
 goodbroker dotcomContact
goodbroker dotcomContactVaishali Nagar, Jaipur, Rajasthan
Unit Configuration
Unit Type Area Price (in ) 2 BHK 1210 Sq.ft. (Built Up) 54 Lac4 BHK 2415 Sq.ft. (Built Up) Call for PriceAbout Ashiana Rangoli Gardens
Ashiana Rangoli Gardens is a residential project developed by Ashiana Housing and Mangalam BDL. The project offers very well designed residential 2BHK, 3BHK and 4BHK apartments. Location Advantages ...read more
About Ashiana Rangoli Gardens
Ashiana Rangoli Gardens is a residential project developed by Ashiana Housing and Mangalam BDL. The project offers very well designed residential 2BHK, 3BHK and 4BHK apartments.
Location Advantages- 1 km from Delhi-Ajmer Bypass.
- 3.8 km from Queens Road.
- 14 km from Airport.
- 1.4 km from Vaishali Nagar.
- 6.4 km from Sodala Police Station.
- 10 km from Railway Station.
Project Features- Added reassurance in the form of secure, single gated entry with intercom facility.
- Environmentally sound installations - Half-flush nubs, CFLs in common areas and solar panels.
- Luxuriate in the vast open spaces of this 26-acrecomplex with 8.8 acres of area for a park.
- Hassle-free designated parking areas for each apartment.
- 750-watt power backup and regular water supply enhances the comfort quotient.
Specifications
Specifications Structure Earthquake resistant RCC frame structure according to the design of structure consultant. Floors Drawing/Dining - Vitrified tiles. Bedrooms - Vitrified tiles. Balc ...read more
Specifications
Structure- Earthquake resistant RCC frame structure according to the design of structure consultant.
Floors
- Drawing/Dining - Vitrified tiles.
- Bedrooms - Vitrified tiles.
- Balconies - Ceramic tiles.
Kitchen
- Flooring - Ceramic tiles.
- Platform - An L-shape platform in black granite with stainless steel sink with provision for hot and cold water supply.
- Wall - 2ft. ceramic tiles dado above platform with provision for electric chimney above platform and electrical point for water purifier.
- Windows - UPVC Fenesta or equivalent grade or annodised aluminum windows with 4 mm thick float glass.
- Chaukhat - Folded steel section.
Electrical
- Fittings - Modular electrical switches with sockets and fan regulators.
- Wiring - All electrical wiring in concealed conduits with copper wires. Convenient provision and distribution of light and power plugs.
- Telephone / T.V - Points will be provided in Drawing/Dinning room and in all Bedrooms.
Wall Finish
- Internal - Acrylic emulsion of pleasing shade of a reputed brand as per Architect suggestions.
- External - Exquisitely designed classical exterior, finished in acrylic/textured paint of reputed brand.
- Cornices - POP cornice as per architect design in Drawing and Dinning.
- Balconies - Ceramic tiles.
Master Toilet
- Wash Basin - Wash basin with Granite/Marble counter top or a counter type basin.
- Walls - Ceramic tiles up -to height of 7 ft.
- Flooring - Ceramic tiles.
- Fittings - Mirror, towel rail, sanitary ware of reputed company, health faucet in all toilets and Glass curtain in master toilet.
- Sanitary ware - Ceramic cistern/Flush cock.
Doors
- Main Door - 35 mm flush door with beading/skin door with night latch, magic eye and premium lever type handles.
- Other Door - 35 mm flush door with beading/skin door with cylindrical lock handle type handles.
Other Facilities
- Provision for washing machine point will be provided at suitable location and DTH television broadcast.
Image Gallery of this Project
Location Map of Ashiana Rangoli Gardens
About Ashiana Housing Ltd.
This journey of spreading joy in your life by helping you find your perfect home does not just end by handing over the keys to you. Stepping into your new home is just the beginning of our beautiful p ...Read moreAbout Ashiana Housing Ltd.
This journey of spreading joy in your life by helping you find your perfect home does not just end by handing over the keys to you. Stepping into your new home is just the beginning of our beautiful pervasive bonding. Every day and in every way, we strive to create an environment of trust and hope to keep you smiling always.We see ourselves not as a real estate company, but as a service provider. We see ourselves not as builder of homes, but as a builder of happy communities. We believe that we are not in the real estate business but in the 'happiness' business. We measure success not by the numbers in our balance sheet, but by the width of your smile. No wonder, we are rated as India’s Top 10 Realty brand and #1 Senior Living Homes brand. A fact that is endorsed by the 15,000+ families, for whom home means Ashiana.
Jaipur, Tonk Road, Rajasthan
Other Projects of this Builder
 Vrinda Gardens
Vrinda Gardens Ashiana Gulmohar Gardens
Ashiana Gulmohar Gardens Ashiana Vrinda Gardens
Ashiana Vrinda Gardens Ashiana Umang
Ashiana Umang Ashiana Greenwood
Ashiana GreenwoodFrequently asked questions
-
Where is Ashiana Housing Ltd. Located?
Ashiana Housing Ltd. is located in Vaishali Nagar, Jaipur.
-
What type of property can I find in Ashiana Housing Ltd.?
You can easily find 2 BHK, 4 BHK apartments in Ashiana Housing Ltd..
-
What is the size of 2 BHK apartment in Ashiana Housing Ltd.?
The approximate size of a 2 BHK apartment here is 1210 Sq.ft.
-
What is the size of 4 BHK apartment in Ashiana Housing Ltd.?
The approximate size of a 4 BHK apartment here is 2415 Sq.ft.
-
What is the starting price of an apartment in Ashiana Housing Ltd.?
You can find an apartment in Ashiana Housing Ltd. at a starting price of 54 Lac.
Ashiana Rangoli Gardens Get Best Offer on this Project
Similar Projects










Similar Searches
-
Properties for Sale in Vaishali Nagar, Jaipur
-
Properties for Rent in Vaishali Nagar, Jaipur
-
Property for sale in Vaishali Nagar, Jaipur by Budget
Note: Being an Intermediary, the role of RealEstateIndia.Com is limited to provide an online platform that is acting in the capacity of a search engine or advertising agency only, for the Users to showcase their property related information and interact for sale and buying purposes. The Users displaying their properties / projects for sale are solely... Note: Being an Intermediary, the role of RealEstateIndia.Com is limited to provide an online platform that is acting in the capacity of a search engine or advertising agency only, for the Users to showcase their property related information and interact for sale and buying purposes. The Users displaying their properties / projects for sale are solely responsible for the posted contents including the RERA compliance. The Users would be responsible for all necessary verifications prior to any transaction(s). We do not guarantee, control, be party in manner to any of the Users and shall neither be responsible nor liable for any disputes / damages / disagreements arising from any transactions read more
-
Property for Sale
- Real estate in Delhi
- Real estate in Mumbai
- Real estate in Gurgaon
- Real estate in Bangalore
- Real estate in Pune
- Real estate in Noida
- Real estate in Lucknow
- Real estate in Ghaziabad
- Real estate in Navi Mumbai
- Real estate in Greater Noida
- Real estate in Chennai
- Real estate in Thane
- Real estate in Ahmedabad
- Real estate in Jaipur
- Real estate in Hyderabad
-
Flats for Sale
-
Flats for Rent
- Flats for Rent in Delhi
- Flats for Rent in Mumbai
- Flats for Rent in Gurgaon
- Flats for Rent in Bangalore
- Flats for Rent in Pune
- Flats for Rent in Noida
- Flats for Rent in Lucknow
- Flats for Rent in Ghaziabad
- Flats for Rent in Navi Mumbai
- Flats for Rent in Greater Noida
- Flats for Rent in Chennai
- Flats for Rent in Thane
- Flats for Rent in Ahmedabad
- Flats for Rent in Jaipur
- Flats for Rent in Hyderabad
-
New Projects
- New Projects in Delhi
- New Projects in Mumbai
- New Projects in Gurgaon
- New Projects in Bangalore
- New Projects in Pune
- New Projects in Noida
- New Projects in Lucknow
- New Projects in Ghaziabad
- New Projects in Navi Mumbai
- New Projects in Greater Noida
- New Projects in Chennai
- New Projects in Thane
- New Projects in Ahmedabad
- New Projects in Jaipur
- New Projects in Hyderabad
-
