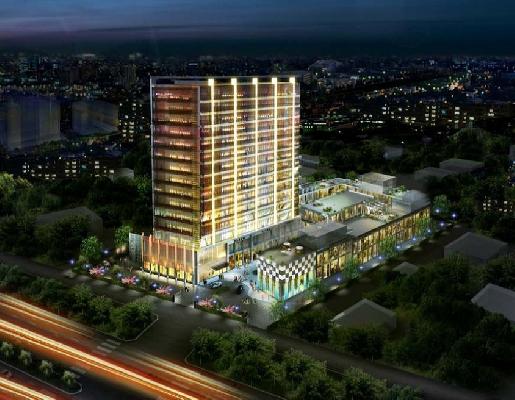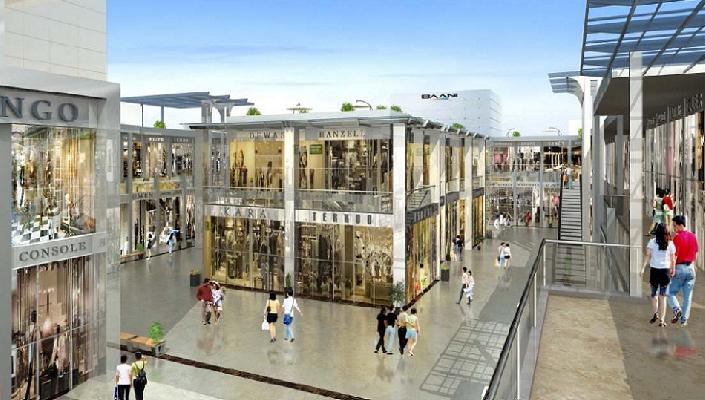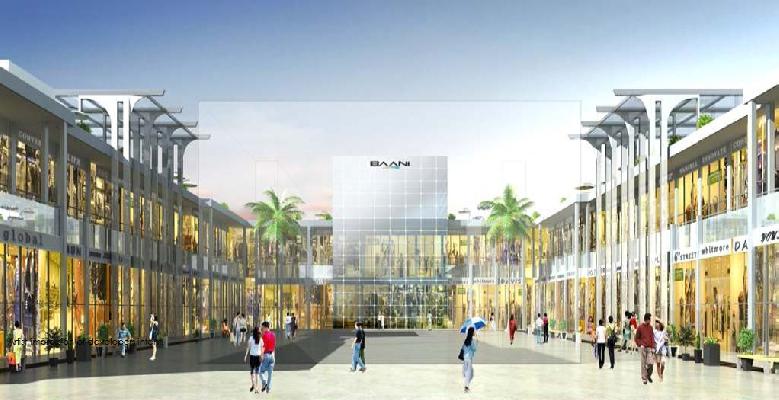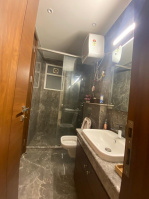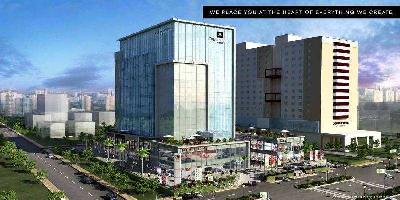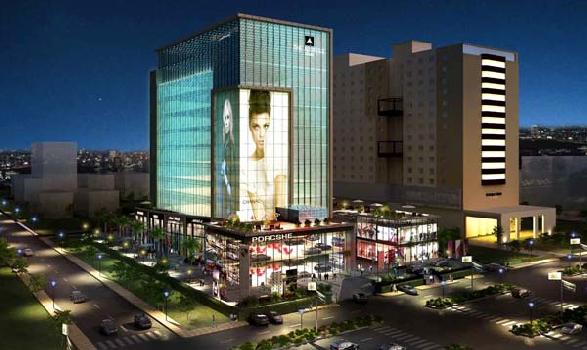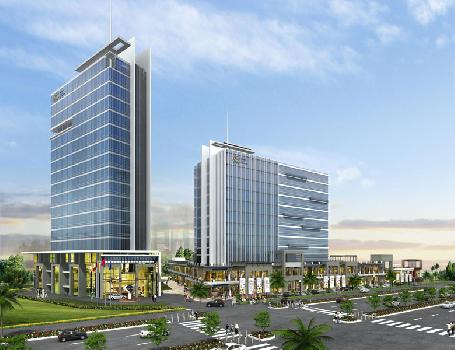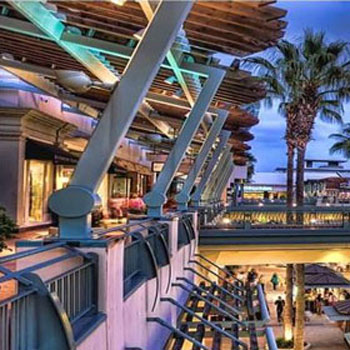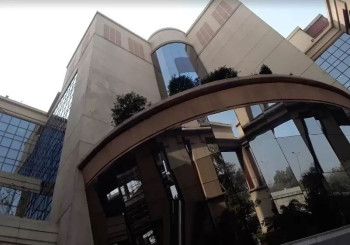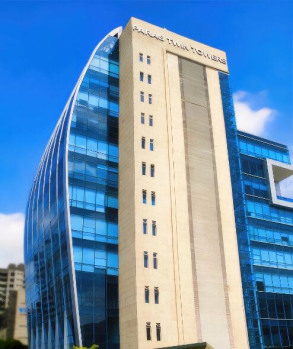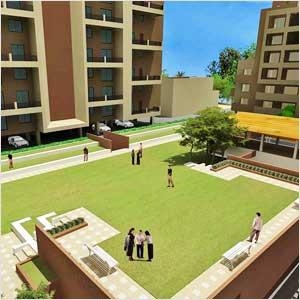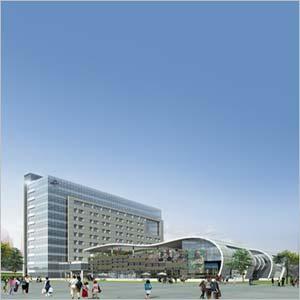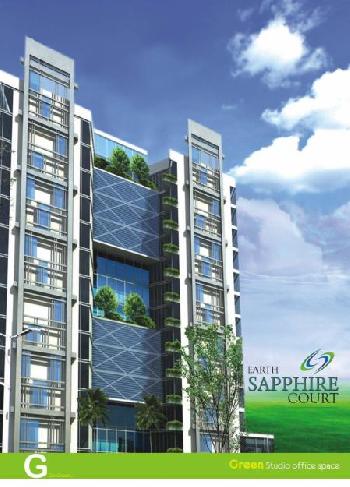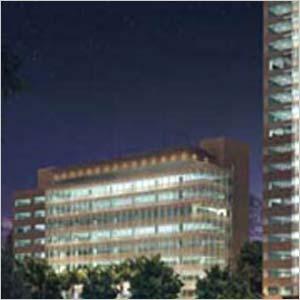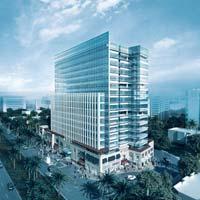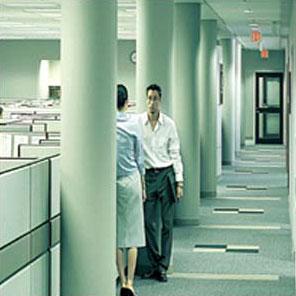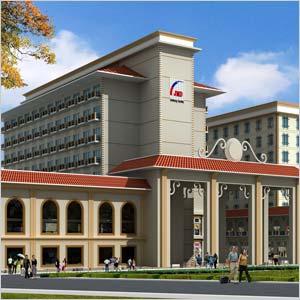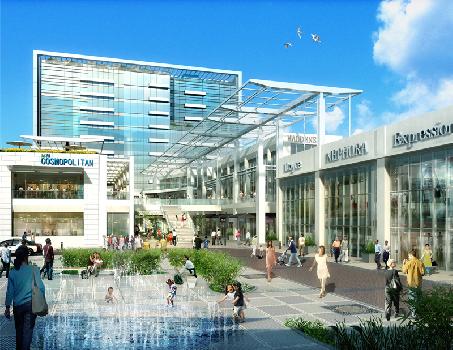-


-
-
 Gurgaon
Gurgaon
-
Search from Over 2500 Cities - All India
POPULAR CITIES
- New Delhi
- Mumbai
- Gurgaon
- Noida
- Bangalore
- Ahmedabad
- Navi Mumbai
- Kolkata
- Chennai
- Pune
- Greater Noida
- Thane
OTHER CITIES
- Agra
- Bhiwadi
- Bhubaneswar
- Bhopal
- Chandigarh
- Coimbatore
- Dehradun
- Faridabad
- Ghaziabad
- Haridwar
- Hyderabad
- Indore
- Jaipur
- Kochi
- Lucknow
- Ludhiana
- Nashik
- Nagpur
- Surat
- Vadodara
- Buy

-
Browse Properties for sale in Gurgaon
- 15K+ Flats
- 5K+ Residential Plots
- 3K+ Builder Floors
- 1K+ Commercial Shops
- 1K+ House
- 689+ Office Space
- 682+ Agricultural Land
- 583+ Commercial Land
- 520+ Farm House
- 243+ Factory
- 177+ Industrial Land
- 153+ Showrooms
- 135+ Villa
- 129+ Hotels
- 86+ Penthouse
- 67+ Warehouse
- 61+ Business Center
- 41+ Studio Apartments
- 39+ Guest House
-
- Rent

-
Browse Rental Properties in Gurgaon
-
- Projects

- Agents

-
Popular Localities for Real Estate Agents in Gurgaon
-
- Services

-
Real Estate Services in Gurgaon
-
- Post Property Free
-

-
Contact Us
Request a Call BackTo share your queries. Click here!
-
-
 Sign In
Sign In
Join FreeMy RealEstateIndia
-
- Home
- Commercial Projects in Gurgaon
- Commercial Projects in Golf Course Road Gurgaon
- Baani The One in Golf Course Road Gurgaon

Baani The One
Golf Course Road, Gurgaon
45.06 Lac OnwardsBaani The One 45.06 Lac (Onwards) Office Space-

Property Type
Office Space
-

Area of Office Space
646 - 850 Sq.ft.
-

Pricing
45.06 - 59.29 Lac
-

Possession Status
Ongoing Projects
RERA STATUS Not Available Website: http://www.harera.in/
Disclaimer
All the information displayed is as posted by the User and displayed on the website for informational purposes only. RealEstateIndia makes no representations and warranties of any kind, whether expressed or implied, for the Services and in relation to the accuracy or quality of any information transmitted or obtained at RealEstateIndia.com. You are hereby strongly advised to verify all information including visiting the relevant RERA website before taking any decision based on the contents displayed on the website.
...Read More Read Less Download Payment Plan & Price List of Baani The OneDownload
Download Payment Plan & Price List of Baani The OneDownloadSellers you may contact for more details
Properties in Baani The One
- Buy
- Rent
 22 Feb, 2024Jaswant realty PVTContact
22 Feb, 2024Jaswant realty PVTContactGolf Course Road, Gurgaon, Haryana
 Basera PropertiesContact
Basera PropertiesContactGolf Course Road, Gurgaon
Unit Configuration
Unit Type Area Price (in ) Office Space 646 Sq.ft. (Built Up) 45.06 LacOffice Space 850 Sq.ft. (Built Up) 59.29 LacAbout Baani The One
Baani The One Gurgoan - Baani Group has Launched High Street Retail Shops and Cafes with Sophisticated Office Spaces Baani The One that match downtown Manhattan. The booking of the project The One is ...read more
About Baani The One
Baani The One Gurgoan - Baani Group has Launched High Street Retail Shops and Cafes with Sophisticated Office Spaces Baani The One that match downtown Manhattan. The booking of the project The One is open now.
Unique Architecture
The High-Street Design of The Consumer Friendly Retail Spaces And Sophisticated Office Spaces on 2.25Acres (About 1.25Lakh Sqft Development) That Resemble “Manhattan”, And Has An International Architectural Planning And Design. The One Is A Unique Retail Destination And Part of Premium Commercial Destination Located In The Heart of Gurgaon’S 150 Meter Wide Golf Course Ext Road, Sector 66, Presenting An Unrivalled Collection of Fashion, Food, Entertainment And Lifestyle, The Best The World And The Region Has To Offer.
Whether Its Fashion, Food, Entertainment or Lifestyle, You’Ll Find Its Most Refined Expression At The One.
The Planning of The One Exemplifies The Principles of Creating The Perfect Blend of Art And Robustness In A Structure. Baani The One Embodies A Perfect Urban And Sustainable Building With Smart Growth Principles. The Vision For The One Doesn'T Just Stop At Hiring The Best Architects, But To Bring The Entire Design To Life Piece By Piece. The Structure Is Contemporary And Progressive Enough To Set Benchmarks In Modern-Day Commercial Centers. Baani The One Is Built on Two Very Basic Principles, A Diverse Experience For Retail Shoppers and A Refreshing and Effective Work Environment For Office Goers.
Specifications
Tentative Specifications – Retail Retail shops on GF and FF. Restaurants with terrace dining on 2nd floor on some blocks Dedicated Signage Area for all units as per design All common area light ...read more
Tentative Specifications – Retail
- Retail shops on GF and FF.
- Restaurants with terrace dining on 2nd floor on some blocks
- Dedicated Signage Area for all units as per design
- All common area lighting as per norms.
Structure
- RCC slab column structure with masonry partitions
- High floor to floor heights provided 5m each on GF and FF.
- Stairs connecting retail levels. Provision for Escalator /Lifts/Bridges
Landscape
- Contemporary landscape in promenades with paving and decorative features /water bodies
- Wide pedestrian plaza with seating areas and food kiosks
- Dedicated drop off and grand entrance for retail area.
- On site parking areas with lush canopy trees and landscapes features
Finishes
- Exterior – Combination of shutter /glazing/painted surface as per design
- Lobbies – Combination of stone and painted surface
- Tenant floor – Concrete Floor
- Common Toilets – Finishes toilet with modern fitting and fixtures
HVAC
- Provision for Split AC units . Location of outdoor units will be predetermined.
Electrical
- Distribution – Provision of cable up to tenants distribution board . Tenant load will be metered.
- Power Back up – Automatic power back up for lighting ,power and A/C provided with PLC based auto load manager.
All provisions for security, life safety, will be made as per norms and provisions with maintenance agreements
Tentative Specifications – Office
- Office Suites – 2nd to 13th Floor
Structure
- RCC slab column structure with masonry partitions
- Stairs and lifts connecting retail levels.
- Provision for Escalator /Lifts/Bridges
Landscape
- Dedicated drop off and grand entrance for office block.
- On site parking areas with lush canopy trees and landscapes features.
Finishes
- Exterior – Glass façade curtain wall
- Lobbies – Combination of stone and painted surface
- Tenant floor – Concrete Floor
- Common Toilets – Finishes toilet with modern fitting and fixtures
HVAC
- Split A/C Location of Outdoor units will be predetermined.
- Ventilation and exhausts provided in bathroom and basements.
Electrical
- Distribution – Provision of cable up to tenants distribution board. Tenant load will be metered.
- Power Back up – Automatic power back up for lighting ,power and A/C provided with PLC based auto load manager.
Sinage
- As per signage and maintenance policy.
All provisions for security, life safety, will be made as per norms and provisions with maintenance agreements
Landscape Features:
Richly landscaped central plaza. 2.25Acres site located on 150Meter wide Main Golf Course Ext Road in Sector 66 3mins from Commonwealth Games site 4KM from Golf Course Road Surrounded by Hihg-End res ...read more
- Richly landscaped central plaza.
- 2.25Acres site located on 150Meter wide Main Golf Course Ext Road in Sector 66
- 3mins from Commonwealth Games site
- 4KM from Golf Course Road
- Surrounded by Hihg-End residential townships like 75Acres-Emaar MGF’s Palm Drive, 75Acres-M3M Golf Estate, Emaar MGF’s Villas MARBELLA & 104Acres-Emerald Hills, IREO Uptown and Victory Valley, Nirvana Country etc.
- Contemporary architecture.
- Large Store-Fronts for retail units
- Arcade along all store
- All shops have a high visibility
- Ample surface and basement parking
- Pedestrian plaza designed with seating areas and food kiosks, with shops earmarked for Cafes and Restaurants, ideal for investments.
- Dedicated drop-off zone and entrances for retail.
- On-site parking areas with lush canopy trees and landscape features.
- Dedicated signage areas for all units as per design.
- Restaurant with terrace dining provided on second floor.
- 100% automatic backup provided for lighting, power and AC. Provided with PLC based auto load manager.
- Multilevel basement for parking and services. Adequate surface parking.
- Provision of access and video surveillance.
- Good height Shops giving flexibility for Mezannine floor.
Location Map of Baani The One
About Baani Group
To build innovative, stylish and modern real-estate concepts with the highest standards of professionalism, ethics, quality and customer service.271 Phase II, Udyog Vihar,Gurgaon, Haryana, Udyog Vihar, Gurgaon, Haryana
Other Projects of this Builder
 Baani The Address
Baani The Address Baani City Centre
Baani City Centre Baani Center Point
Baani Center PointFrequently asked questions
-
Where is Baani Group Located?
Baani Group is located in Golf Course Road, Gurgaon.
-
What is the starting price of an apartment in Baani Group?
You can find an apartment in Baani Group at a starting price of 45.06 Lac.
Baani The One Get Best Offer on this Project
Similar Projects









 Note: Being an Intermediary, the role of RealEstateIndia.Com is limited to provide an online platform that is acting in the capacity of a search engine or advertising agency only, for the Users to showcase their property related information and interact for sale and buying purposes. The Users displaying their properties / projects for sale are solely... Note: Being an Intermediary, the role of RealEstateIndia.Com is limited to provide an online platform that is acting in the capacity of a search engine or advertising agency only, for the Users to showcase their property related information and interact for sale and buying purposes. The Users displaying their properties / projects for sale are solely responsible for the posted contents including the RERA compliance. The Users would be responsible for all necessary verifications prior to any transaction(s). We do not guarantee, control, be party in manner to any of the Users and shall neither be responsible nor liable for any disputes / damages / disagreements arising from any transactions read more
Note: Being an Intermediary, the role of RealEstateIndia.Com is limited to provide an online platform that is acting in the capacity of a search engine or advertising agency only, for the Users to showcase their property related information and interact for sale and buying purposes. The Users displaying their properties / projects for sale are solely... Note: Being an Intermediary, the role of RealEstateIndia.Com is limited to provide an online platform that is acting in the capacity of a search engine or advertising agency only, for the Users to showcase their property related information and interact for sale and buying purposes. The Users displaying their properties / projects for sale are solely responsible for the posted contents including the RERA compliance. The Users would be responsible for all necessary verifications prior to any transaction(s). We do not guarantee, control, be party in manner to any of the Users and shall neither be responsible nor liable for any disputes / damages / disagreements arising from any transactions read more
-
Property for Sale
- Real estate in Delhi
- Real estate in Mumbai
- Real estate in Gurgaon
- Real estate in Bangalore
- Real estate in Pune
- Real estate in Noida
- Real estate in Lucknow
- Real estate in Ghaziabad
- Real estate in Navi Mumbai
- Real estate in Greater Noida
- Real estate in Chennai
- Real estate in Thane
- Real estate in Ahmedabad
- Real estate in Jaipur
- Real estate in Hyderabad
-
Flats for Sale
-
Flats for Rent
- Flats for Rent in Delhi
- Flats for Rent in Mumbai
- Flats for Rent in Gurgaon
- Flats for Rent in Bangalore
- Flats for Rent in Pune
- Flats for Rent in Noida
- Flats for Rent in Lucknow
- Flats for Rent in Ghaziabad
- Flats for Rent in Navi Mumbai
- Flats for Rent in Greater Noida
- Flats for Rent in Chennai
- Flats for Rent in Thane
- Flats for Rent in Ahmedabad
- Flats for Rent in Jaipur
- Flats for Rent in Hyderabad
-
New Projects
- New Projects in Delhi
- New Projects in Mumbai
- New Projects in Gurgaon
- New Projects in Bangalore
- New Projects in Pune
- New Projects in Noida
- New Projects in Lucknow
- New Projects in Ghaziabad
- New Projects in Navi Mumbai
- New Projects in Greater Noida
- New Projects in Chennai
- New Projects in Thane
- New Projects in Ahmedabad
- New Projects in Jaipur
- New Projects in Hyderabad
-
