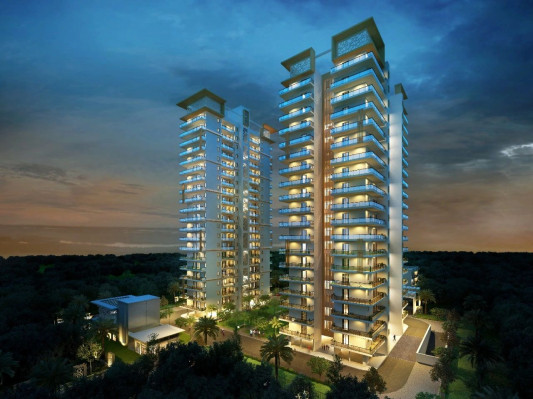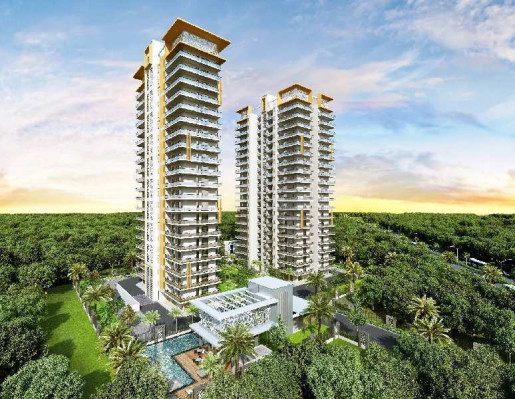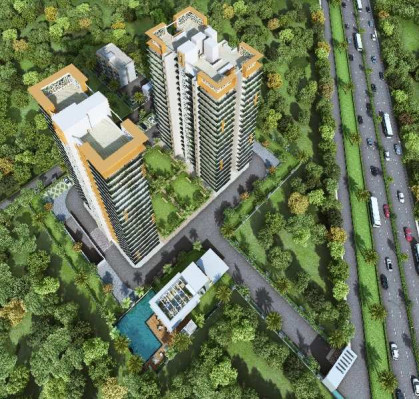-


-
-
 Gurgaon
Gurgaon
-
Search from Over 2500 Cities - All India
POPULAR CITIES
- New Delhi
- Mumbai
- Gurgaon
- Noida
- Bangalore
- Ahmedabad
- Navi Mumbai
- Kolkata
- Chennai
- Pune
- Greater Noida
- Thane
OTHER CITIES
- Agra
- Bhiwadi
- Bhubaneswar
- Bhopal
- Chandigarh
- Coimbatore
- Dehradun
- Faridabad
- Ghaziabad
- Haridwar
- Hyderabad
- Indore
- Jaipur
- Kochi
- Lucknow
- Ludhiana
- Nashik
- Nagpur
- Surat
- Vadodara
- Buy

-
Browse Properties for sale in Gurgaon
-
- Rent

-
Browse Rental Properties in Gurgaon
-
- Projects

- Agents

-
Popular Localities for Real Estate Agents in Gurgaon
-
- Services

-
Real Estate Services in Gurgaon
-
- Post Property Free
-

-
Contact Us
Request a Call BackTo share your queries. Click here!
-
-
 Sign In
Sign In
Join FreeMy RealEstateIndia
-
- Home
- Residential Projects in Gurgaon
- Residential Projects in Sector 33 Gurgaon
- Central Avenue in Sector 33 Gurgaon
Central Avenue
Sector 33 Gurgaon
1.91 Cr. Onwards Flats / ApartmentsCentral Avenue 1.91 Cr. (Onwards) Flats / Apartments-

Property Type
Flats / Apartments
-

Configuration
3, 4 BHK
-

Area of Flats / Apartments
1540 - 6500 sq.ft
-

Pricing
1.91 - 8.13 Cr.
-

Possession
Jul 2024
-

Total Units
209 units
-

Total Towers
2
-

Total Floors
20
-

Total Area
2.12 acres
-

Launch Date
Apr 2022
-

Possession Status
Upcoming Projects
RERA STATUS
- Registered | Reg No. GGM/460/192/2021/28DATED06.07.2021
Disclaimer
All the information displayed is as posted by the User and displayed on the website for informational purposes only. RealEstateIndia makes no representations and warranties of any kind, whether expressed or implied, for the Services and in relation to the accuracy or quality of any information transmitted or obtained at RealEstateIndia.com. You are hereby strongly advised to verify all information including visiting the relevant RERA website before taking any decision based on the contents displayed on the website.
...Read More Read LessUnit Configuration
View More View LessUnit Type Area Price (in ) Penthouse 6500 Sq.ft. (Super) 6.22 Cr.Penthouse 6500 Sq.ft. (Built Up) 8.13 Cr.3 BHK+3T 2075 Sq.ft. (Super) 1.91 Cr.4 BHK+4T 3250 Sq.ft. (Super) 3.11 Cr.
About Central Avenue
Envisioned with your stature in mind, the home reflects your true style. Living spaces that transcend beyond the ordinary to create aura of finesse and liveliness, The central avenue is secured and wr ...read more
About Central Avenue
Envisioned with your stature in mind, the home reflects your true style. Living spaces that transcend beyond the ordinary to create aura of finesse and liveliness, The central avenue is secured and wrapped in nature to make life beautiful with all your needs catered at one place. Celebrate your good life at central avenue Gurugram while rejuvenating with a cool splash, working out the stress at gym, relax your body at spa and leisure at club house.
Amenities
-

Cafeteria & Restaurants
-

CCTV Camera
-

Fire Fighting Equipment
-

Fire Alarm
-

Gymnasium
-

Internet/Wi-Fi Connectivity
-

Cafeteria & Restaurants
-

CCTV Camera
-

Fire Fighting Equipment
-

Fire Alarm
-

Gymnasium
-

Internet/Wi-Fi Connectivity
-

Intercom
-

Indoor Games
-

Jogging and Strolling Tracks
-

Kids Play Area
-

Landspace Garden
-

Lift
-

Maintenance Staff
-

Meditation Area
-

Power Backup
-

Piped Gas
-

RO Water System
-

Play Area
-

Reserved Parking
-

Swimming Pool
-

Security
-

Sports Facility
-

Water Storage
Image Gallery of this Project
Location Map of Central Avenue
About Antriksh Engineers And Builders Pvt Ltd
We are a Renowned Builder and Promoter of Housing Societies, Commercial Buildings and Shopping Malls. These Services are Appreciated for Features like Reliable Approach and Timely Execution.34/C-8, Sector-8, Sector 8, Delhi
Frequently asked questions
-
Where is Antriksh Engineers And Builders Pvt Ltd Located?
Antriksh Engineers And Builders Pvt Ltd is located in Sector 33 Gurgaon.
-
What type of property can I find in Antriksh Engineers And Builders Pvt Ltd?
You can easily find 3 BHK, 4 BHK apartments in Antriksh Engineers And Builders Pvt Ltd.
-
What is the size of 3 BHK apartment in Antriksh Engineers And Builders Pvt Ltd?
The approximate size of a 3 BHK apartment here is 1540
-
What is the size of 4 BHK apartment in Antriksh Engineers And Builders Pvt Ltd?
The approximate size of a 4 BHK apartment here is 2416
-
What is the starting price of an apartment in Antriksh Engineers And Builders Pvt Ltd?
You can find an apartment in Antriksh Engineers And Builders Pvt Ltd at a starting price of 1.91 Cr..
-
By when can I gain possession of property in Antriksh Engineers And Builders Pvt Ltd?
You can get complete possession of your property here by Jul 2024.
Central Avenue Get Best Offer on this Project
Similar Projects










Similar Searches
-
Properties for Sale in Sector 33 Gurgaon
-
Properties for Rent in Sector 33 Gurgaon
-
Property for sale in Sector 33 Gurgaon by Budget
Note: Being an Intermediary, the role of RealEstateIndia.Com is limited to provide an online platform that is acting in the capacity of a search engine or advertising agency only, for the Users to showcase their property related information and interact for sale and buying purposes. The Users displaying their properties / projects for sale are solely... Note: Being an Intermediary, the role of RealEstateIndia.Com is limited to provide an online platform that is acting in the capacity of a search engine or advertising agency only, for the Users to showcase their property related information and interact for sale and buying purposes. The Users displaying their properties / projects for sale are solely responsible for the posted contents including the RERA compliance. The Users would be responsible for all necessary verifications prior to any transaction(s). We do not guarantee, control, be party in manner to any of the Users and shall neither be responsible nor liable for any disputes / damages / disagreements arising from any transactions read more
-
Property for Sale
- Real estate in Delhi
- Real estate in Mumbai
- Real estate in Gurgaon
- Real estate in Bangalore
- Real estate in Pune
- Real estate in Noida
- Real estate in Lucknow
- Real estate in Ghaziabad
- Real estate in Navi Mumbai
- Real estate in Greater Noida
- Real estate in Chennai
- Real estate in Thane
- Real estate in Ahmedabad
- Real estate in Jaipur
- Real estate in Hyderabad
-
Flats for Sale
-
Flats for Rent
- Flats for Rent in Delhi
- Flats for Rent in Mumbai
- Flats for Rent in Gurgaon
- Flats for Rent in Bangalore
- Flats for Rent in Pune
- Flats for Rent in Noida
- Flats for Rent in Lucknow
- Flats for Rent in Ghaziabad
- Flats for Rent in Navi Mumbai
- Flats for Rent in Greater Noida
- Flats for Rent in Chennai
- Flats for Rent in Thane
- Flats for Rent in Ahmedabad
- Flats for Rent in Jaipur
- Flats for Rent in Hyderabad
-
New Projects
- New Projects in Delhi
- New Projects in Mumbai
- New Projects in Gurgaon
- New Projects in Bangalore
- New Projects in Pune
- New Projects in Noida
- New Projects in Lucknow
- New Projects in Ghaziabad
- New Projects in Navi Mumbai
- New Projects in Greater Noida
- New Projects in Chennai
- New Projects in Thane
- New Projects in Ahmedabad
- New Projects in Jaipur
- New Projects in Hyderabad
-















