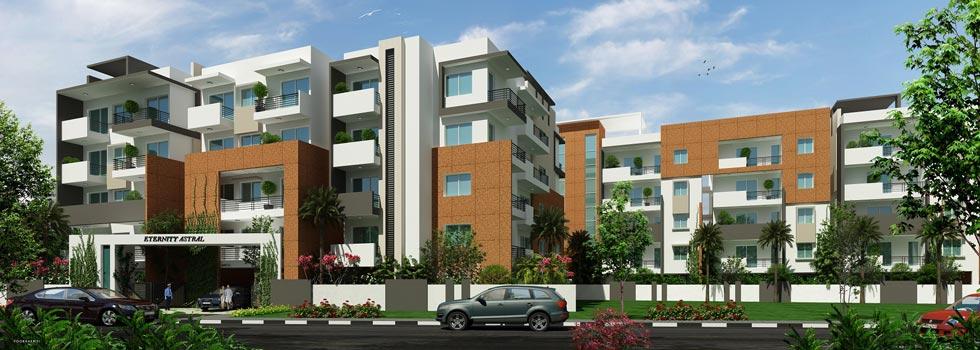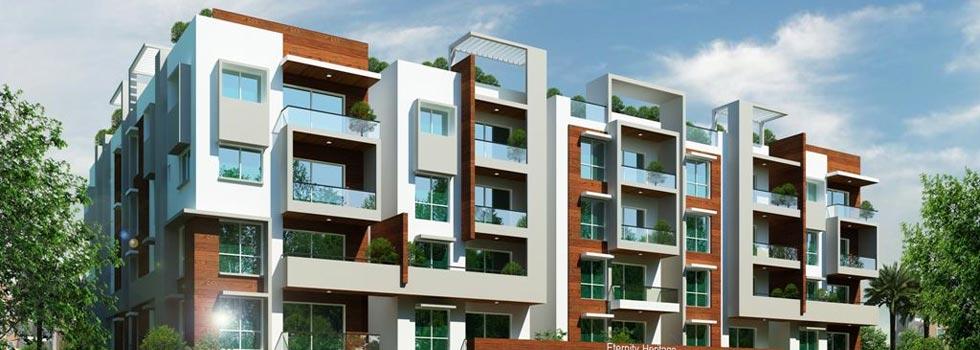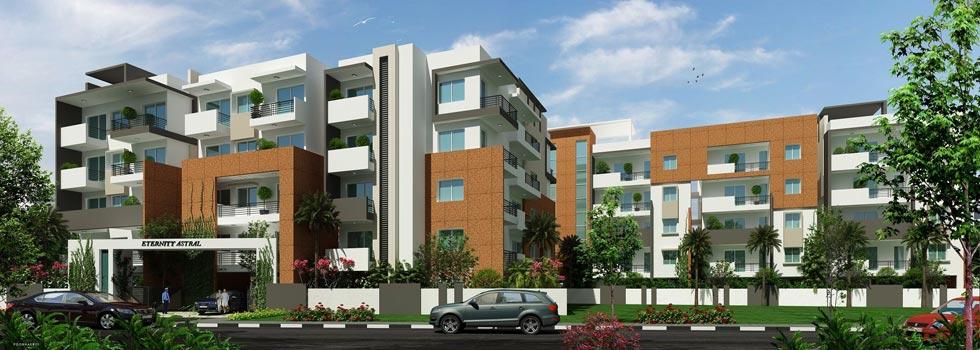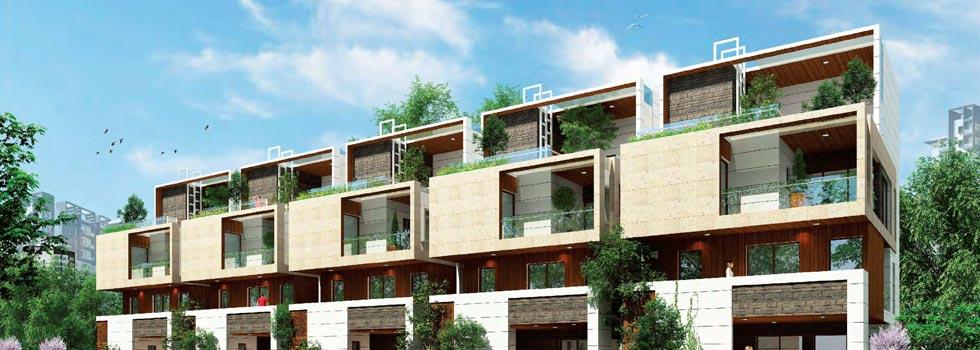-


-
-
 Bangalore
Bangalore
-
Search from Over 2500 Cities - All India
POPULAR CITIES
- New Delhi
- Mumbai
- Gurgaon
- Noida
- Bangalore
- Ahmedabad
- Navi Mumbai
- Kolkata
- Chennai
- Pune
- Greater Noida
- Thane
OTHER CITIES
- Agra
- Bhiwadi
- Bhubaneswar
- Bhopal
- Chandigarh
- Coimbatore
- Dehradun
- Faridabad
- Ghaziabad
- Haridwar
- Hyderabad
- Indore
- Jaipur
- Kochi
- Lucknow
- Ludhiana
- Nashik
- Nagpur
- Surat
- Vadodara
- Buy

-
Browse Properties for sale in Bangalore
-
- Rent

-
Browse Rental Properties in Bangalore
-
- Projects

-
Popular Localites for Real Estate Projects in Bangalore
-
- Agents

-
Popular Localities for Real Estate Agents in Bangalore
-
- Services

-
Real Estate Services in Bangalore
-
- Post Property Free
-

-
Contact Us
Request a Call BackTo share your queries. Click here!
-
-
 Sign In
Sign In
Join FreeMy RealEstateIndia
-
- Home
- Residential Projects in Bangalore
- Residential Projects in Bellandur Bangalore
- Eternity Astral in Bellandur Bangalore
Eternity Astral
Bellandur, Bangalore
46 Lac Onwards Flats / ApartmentsEternity Astral 46 Lac (Onwards) Flats / Apartments-

Property Type
Flats / Apartments
-

Configuration
1, 2, 3 BHK
-

Area of Flats / Apartments
840 - 1565 Sq.ft.
-

Pricing
46 - 69 Lac
-

Possession Status
Ongoing Projects
RERA STATUS Not Available Website: https://rera.karnataka.gov.in/
Disclaimer
All the information displayed is as posted by the User and displayed on the website for informational purposes only. RealEstateIndia makes no representations and warranties of any kind, whether expressed or implied, for the Services and in relation to the accuracy or quality of any information transmitted or obtained at RealEstateIndia.com. You are hereby strongly advised to verify all information including visiting the relevant RERA website before taking any decision based on the contents displayed on the website.
...Read More Read LessUnit Configuration
View More View LessUnit Type Area Price (in ) 1 BHK+1T 840 Sq.ft. (Built Up) Call for Price2 BHK+2T 1040 Sq.ft. (Built Up) 46 Lac2 BHK+2T 1050 Sq.ft. (Built Up) Call for Price2 BHK+2T 1065 Sq.ft. (Built Up) Call for Price2 BHK+2T 1070 Sq.ft. (Built Up) Call for Price2 BHK+2T 1100 Sq.ft. (Built Up) Call for Price2 BHK+2T 1125 Sq.ft. (Built Up) Call for Price2 BHK+2T 1135 Sq.ft. (Built Up) Call for Price2 BHK+2T 1145 Sq.ft. (Built Up) Call for Price3 BHK+3T 1490 Sq.ft. (Built Up) Call for Price3 BHK+3T 1510 Sq.ft. (Built Up) Call for Price3 BHK+3T 1565 Sq.ft. (Built Up) 69 Lac
About Eternity Astral
Feel Life afresh. Welcome to a home that not just offers you a world of comfort and convenience but is a definitive upgrade to your life sytle .Eternity Astral combines classic and modern designs in b ...read more
About Eternity Astral
Feel Life afresh.
Welcome to a home that not just offers you a world of comfort and convenience but is a definitive upgrade to your life sytle .Eternity Astral combines classic and modern designs in beautiful harmony. Coming up at Bellandur, it makes life so fitting and opportune for you that you will have more time for yourself and your loved ones. Beyond the exteriors which captivate your immediate attention , as you step in, you are treated to a different world of sensory experiences with fine aeslhetics, creative utilization of spaces and modern amenities.
Specifications
FOUNDATION/STRUCTURE- Seismic II zone compliant RCC framed structureDOORS- Main Door - Teakwood Frame with OST Shutters. Internal Door – Sal wood Frames with flushed shutters & Enamel Paint. ...read more
FOUNDATION/STRUCTURE
- Seismic II zone compliant RCC framed structure
DOORS
- Main Door - Teakwood Frame with OST Shutters. Internal Door – Sal wood Frames with flushed shutters & Enamel Paint.
WALLS
- 6” Concrete Solid blocks for exterior walls & 4” Concrete Solid blocks for internal walls.
WINDOWS
- Powder Coated Aluminium Window System with safety grill, glass panels.
FINISHING
- External sponge finish and internal smooth finish.
PAINTING
- Interior -Emulsion paint & Exterior - Weather proof paint.
LIFT
- Kone/Johnson or equivalent lifts (6 Passenger Capacity)
BATHROOM
- Ceramic glazed tiles dodo up to lintel, Flooring Anti Skid Tiles, CP Brass Fittings of Jaguar/ Ess-Ess or Equivalent, Commodes of Parryware/ Hindware or equivalent.
FLOORING
- Vitrified Flooring in Living, Dining & Bed Rooms 2".0X2".0, Kitchen 16".0X16".0 Ceramic tile flooring , Balcony, Utility & Bathroom 1".0 X1".0 Antiskid Ceramic Flooring. Lift, Lobby & Corridor -Marble/Granite/Vitrified Flooring.
ELECTRICAL WORK
- Concealed fire redundant wiring of approved make Anchor or equivalent, Switches - Anchor/Legrand modular or equivalent and sufficient points for Fan & Light with plugs.
KITCHEN PLATFORM
- 40 MM Thick Black Granite slab with stainless sink & dado of 2 ft. height with glazed tiles above the granite slab.Amenities
-

Gymnasium
-

Lift
-

Maintenance Staff
-

Power Backup
-

Reserved Parking
-

Swimming Pool
Location Map of Eternity Astral
About Eternity Structures Pvt Ltd
Eternity Structures Pvt Ltd is one of the fastest growing entities in the realty sector with the difference that it offers luxury for reasonable costs, excellent customer care level with maximum custo ...Read moreAbout Eternity Structures Pvt Ltd
Eternity Structures Pvt Ltd is one of the fastest growing entities in the realty sector with the difference that it offers luxury for reasonable costs, excellent customer care level with maximum customer satisfaction index and the highest imaginable standards for the welfare of its staff, society as well as for the environment.
VASAVI, NO. 75/757, 1ST FLOOR, Bylahalli, Bangalore, Karnataka
Other Projects of this Builder
 Eternity Heritage
Eternity Heritage Eternity Astral Apartments
Eternity Astral Apartments Eternity Celestia
Eternity CelestiaFrequently asked questions
-
Where is Eternity Structures Pvt Ltd Located?
Eternity Structures Pvt Ltd is located in Bellandur, Bangalore.
-
What type of property can I find in Eternity Structures Pvt Ltd?
You can easily find 1 BHK, 2 BHK, 3 BHK apartments in Eternity Structures Pvt Ltd.
-
What is the size of 1 BHK apartment in Eternity Structures Pvt Ltd?
The approximate size of a 1 BHK apartment here is 840 Sq.ft.
-
What is the size of 2 BHK apartment in Eternity Structures Pvt Ltd?
The approximate size of a 2 BHK apartment here are 1040 Sq.ft., 1050 Sq.ft., 1065 Sq.ft., 1070 Sq.ft., 1100 Sq.ft., 1125 Sq.ft., 1135 Sq.ft., 1145 Sq.ft.
-
What is the size of 3 BHK apartment in Eternity Structures Pvt Ltd?
The approximate size of a 3 BHK apartment here are 1490 Sq.ft., 1510 Sq.ft., 1565 Sq.ft.
-
What is the starting price of an apartment in Eternity Structures Pvt Ltd?
You can find an apartment in Eternity Structures Pvt Ltd at a starting price of 46 Lac.
Eternity Astral Get Best Offer on this Project
Similar Projects










Similar Searches
-
Properties for Sale in Bellandur, Bangalore
-
Properties for Rent in Bellandur, Bangalore
-
Property for sale in Bellandur, Bangalore by Budget
Note: Being an Intermediary, the role of RealEstateIndia.Com is limited to provide an online platform that is acting in the capacity of a search engine or advertising agency only, for the Users to showcase their property related information and interact for sale and buying purposes. The Users displaying their properties / projects for sale are solely... Note: Being an Intermediary, the role of RealEstateIndia.Com is limited to provide an online platform that is acting in the capacity of a search engine or advertising agency only, for the Users to showcase their property related information and interact for sale and buying purposes. The Users displaying their properties / projects for sale are solely responsible for the posted contents including the RERA compliance. The Users would be responsible for all necessary verifications prior to any transaction(s). We do not guarantee, control, be party in manner to any of the Users and shall neither be responsible nor liable for any disputes / damages / disagreements arising from any transactions read more
-
Property for Sale
- Real estate in Delhi
- Real estate in Mumbai
- Real estate in Gurgaon
- Real estate in Bangalore
- Real estate in Pune
- Real estate in Noida
- Real estate in Lucknow
- Real estate in Ghaziabad
- Real estate in Navi Mumbai
- Real estate in Greater Noida
- Real estate in Chennai
- Real estate in Thane
- Real estate in Ahmedabad
- Real estate in Jaipur
- Real estate in Hyderabad
-
Flats for Sale
-
Flats for Rent
- Flats for Rent in Delhi
- Flats for Rent in Mumbai
- Flats for Rent in Gurgaon
- Flats for Rent in Bangalore
- Flats for Rent in Pune
- Flats for Rent in Noida
- Flats for Rent in Lucknow
- Flats for Rent in Ghaziabad
- Flats for Rent in Navi Mumbai
- Flats for Rent in Greater Noida
- Flats for Rent in Chennai
- Flats for Rent in Thane
- Flats for Rent in Ahmedabad
- Flats for Rent in Jaipur
- Flats for Rent in Hyderabad
-
New Projects
- New Projects in Delhi
- New Projects in Mumbai
- New Projects in Gurgaon
- New Projects in Bangalore
- New Projects in Pune
- New Projects in Noida
- New Projects in Lucknow
- New Projects in Ghaziabad
- New Projects in Navi Mumbai
- New Projects in Greater Noida
- New Projects in Chennai
- New Projects in Thane
- New Projects in Ahmedabad
- New Projects in Jaipur
- New Projects in Hyderabad
-

















