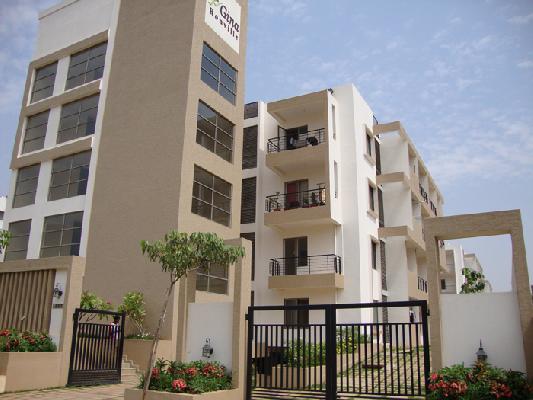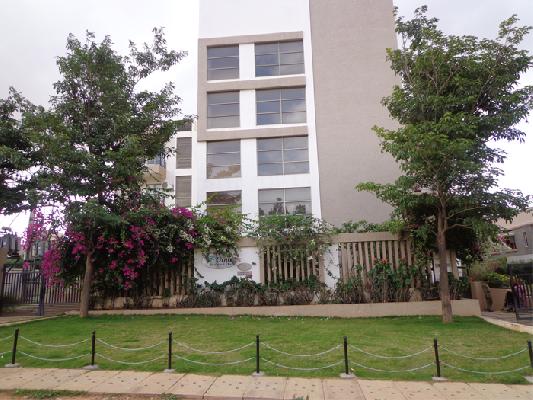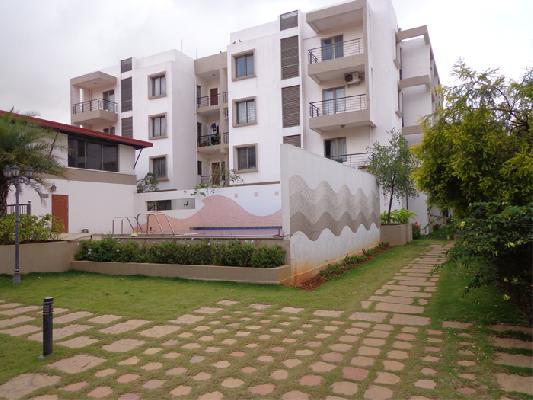-


-
-
 Bangalore
Bangalore
-
Search from Over 2500 Cities - All India
POPULAR CITIES
- New Delhi
- Mumbai
- Gurgaon
- Noida
- Bangalore
- Ahmedabad
- Navi Mumbai
- Kolkata
- Chennai
- Pune
- Greater Noida
- Thane
OTHER CITIES
- Agra
- Bhiwadi
- Bhubaneswar
- Bhopal
- Chandigarh
- Coimbatore
- Dehradun
- Faridabad
- Ghaziabad
- Haridwar
- Hyderabad
- Indore
- Jaipur
- Kochi
- Lucknow
- Ludhiana
- Nashik
- Nagpur
- Surat
- Vadodara
- Buy

-
Browse Properties for sale in Bangalore
-
- Rent

-
Browse Rental Properties in Bangalore
-
- Projects

-
Popular Localites for Real Estate Projects in Bangalore
-
- Agents

-
Popular Localities for Real Estate Agents in Bangalore
-
- Services

-
Real Estate Services in Bangalore
-
- Post Property Free
-

-
Contact Us
Request a Call BackTo share your queries. Click here!
-
-
 Sign In
Sign In
Join FreeMy RealEstateIndia
-
- Home
- Residential Projects in Bangalore
- Residential Projects in Hennur Road Bangalore
- Gina RonVille in Hennur Road Bangalore
Gina RonVille
Hennur Road, Bangalore
Gina RonVille Flats / Apartments-

Property Type
Flats / Apartments
-

Configuration
2, 3 BHK
-

Area of Flats / Apartments
1395 - 1748 Sq.ft.
-

Possession
Dec 2008
-

Total Units
48 units
-

Launch Date
Aug 2006
-

Possession Status
Completed Projects
RERA STATUS Not Available Website: https://rera.karnataka.gov.in/
Disclaimer
All the information displayed is as posted by the User and displayed on the website for informational purposes only. RealEstateIndia makes no representations and warranties of any kind, whether expressed or implied, for the Services and in relation to the accuracy or quality of any information transmitted or obtained at RealEstateIndia.com. You are hereby strongly advised to verify all information including visiting the relevant RERA website before taking any decision based on the contents displayed on the website.
...Read More Read LessUnit Configuration
View More View LessUnit Type Area Price (in ) 2 BHK+2T 1642 Sq.ft. (Built Up) Call for Price3 BHK+2T 1395 Sq.ft. (Built Up) Call for Price3 BHK+3T 1632 Sq.ft. (Built Up) Call for Price3 BHK+3T 1748 Sq.ft. (Built Up) Call for Price
About Gina RonVille
An exclusive residential collection of forty eight homes on Hennur Road, fourteen kilometers from MG Road. Two and Three bedrooms affording generous space. A slew of amenities further enhance your lif ...read more
About Gina RonVille
An exclusive residential collection of forty eight homes on Hennur Road, fourteen kilometers from MG Road. Two and Three bedrooms affording generous space. A slew of amenities further enhance your lifestyle.
Nature is given its due in the natural lighting and ventilation at each Apartment. The air enveloping the serene vicinity ensures every breath you take is prestine. The elegant flora in the courtyard, with aview of the heavens through the skylight, is awe-inspiring.
This project is Approved by BDA and Also by Banks like ICICI, HDFC, South Indian Bank.Specifications
Structure : Frame - RCC Walls - Solid Block Masonry Plastering : Inteal - Smooth finish with lime rendering Exteal - Sand faced finish Painting : Ceiling - Oil bound distemper Inteal walls - Oil ...read more
Structure :
- Frame - RCC
- Walls - Solid Block Masonry
Plastering :
- Inteal - Smooth finish with lime rendering
- Exteal - Sand faced finish
Painting :
- Ceiling - Oil bound distemper
- Inteal walls - Oil bound distemper
- Exteal walls - Sandexmatt / Scratch Plaster
Flooring :
- Ground floor lobby & staircase - Polished Granite
- Ground floor lift wall cladding - Polished Granite
- Common areas - Vitrified Tiles / Marbles
- Staircases - Kota
- Living and dining rooms - Marble
- Bedrooms - Vitrified Tiles
- Balconies - Ceramic Tiles
Toilet :
- Flooring - Non-skid ceramic tiles
- Dadooing - Glazed tile upto 7 ft. height
- EWC & Wash basin Pastel Colour - Hindware / Pattyware make
- CP Fittings - Jaguar (Continental range) or equivalent
- Health faucet in all toilets
- Provision for Geysers in toilets
Doors :
- Main entrance door - Teak wood frame with paneled shutterand melamine polish
- Entrance door of each apartment - Teak wood frame and teak veneered flush shutter with melamine polish
- Inteal doors - Hard wood frame with flush shutter and enamel painted
- Toilet doors - Hard wood frame with water proof flush shutter and enamel painted
- Door fixtures - Brass / Stainless Steel fixtures for entrance door
- Powder coated Aluminium fixtures for other doors
Windows & Ventilators :
- Three track aluminium sliding windows with mosquito mesh shutter and safety grills
Kitchen :
- Electrical and plumbing points to accomodate modular kitchen
- Cladding with glazed tiles above kitchen platform for 2 ft. height
- Cooking Platform - Polished granite at extra cost
- Electrical and Plumbing points for Aquaguard & washing machine
- Copper pipeline for gas connection from utility to kitchen
Electrical :
- Power - 5 KW for 3 BHK and 4 KW for 2 BHK
- Electrical wires - Copper - Anchor/Finolex or equivalent make
- Electrical switches - Modular type Anchor / MK or equivalent make
- Circuit breakers - ELCB for each flat and MSB for each circuit
- Television point - In living room and Master bedroom
- Telephone point - In living room and bedrooms
- Provision for A/C in Master bedroom
Water Supply :
- From borewells at site and provision for BWSSB connection in future
Lift :
- Separate 8 Passenger capacity lift for each block
Amenities
-

Club House
-

Gymnasium
-

Intercom
-

Indoor Games
-

Kids Play Area
-

Landspace Garden
Image Gallery of this Project
Location Map of Gina RonVille
Approved by Banks
About Gina Developers Pvt. Ltd
Today, if the cityscape of Bangalore can boast of architectural marvels, a great many of them can surely be attributed to the construction expertise of our parent company Gina Engineering Company Pvt. ...Read moreAbout Gina Developers Pvt. Ltd
Today, if the cityscape of Bangalore can boast of architectural marvels, a great many of them can surely be attributed to the construction expertise of our parent company Gina Engineering Company Pvt. Ltd. Since 1964, we have been constantly driven by the vital spark of excellence, helping us reach for the skies.
No.330, Double Road (Next to Bank of Baroda) 1st Stage, Indiranagar Bangalore - 560038, Bylahalli, Bangalore, Karnataka
Frequently asked questions
-
Where is Gina Developers Pvt. Ltd Located?
Gina Developers Pvt. Ltd is located in Hennur Road, Bangalore.
-
What type of property can I find in Gina Developers Pvt. Ltd?
You can easily find 2 BHK, 3 BHK apartments in Gina Developers Pvt. Ltd.
-
What is the size of 2 BHK apartment in Gina Developers Pvt. Ltd?
The approximate size of a 2 BHK apartment here is 1642 Sq.ft.
-
What is the size of 3 BHK apartment in Gina Developers Pvt. Ltd?
The approximate size of a 3 BHK apartment here are 1395 Sq.ft., 1632 Sq.ft., 1748 Sq.ft.
-
By when can I gain possession of property in Gina Developers Pvt. Ltd?
You can get complete possession of your property here by Dec 2008.
Gina RonVille Get Best Offer on this Project
Similar Projects










Similar Searches
-
Properties for Sale in Hennur Road, Bangalore
-
Properties for Rent in Hennur Road, Bangalore
-
Property for sale in Hennur Road, Bangalore by Budget
Note: Being an Intermediary, the role of RealEstateIndia.Com is limited to provide an online platform that is acting in the capacity of a search engine or advertising agency only, for the Users to showcase their property related information and interact for sale and buying purposes. The Users displaying their properties / projects for sale are solely... Note: Being an Intermediary, the role of RealEstateIndia.Com is limited to provide an online platform that is acting in the capacity of a search engine or advertising agency only, for the Users to showcase their property related information and interact for sale and buying purposes. The Users displaying their properties / projects for sale are solely responsible for the posted contents including the RERA compliance. The Users would be responsible for all necessary verifications prior to any transaction(s). We do not guarantee, control, be party in manner to any of the Users and shall neither be responsible nor liable for any disputes / damages / disagreements arising from any transactions read more
-
Property for Sale
- Real estate in Delhi
- Real estate in Mumbai
- Real estate in Gurgaon
- Real estate in Bangalore
- Real estate in Pune
- Real estate in Noida
- Real estate in Lucknow
- Real estate in Ghaziabad
- Real estate in Navi Mumbai
- Real estate in Greater Noida
- Real estate in Chennai
- Real estate in Thane
- Real estate in Ahmedabad
- Real estate in Jaipur
- Real estate in Hyderabad
-
Flats for Sale
-
Flats for Rent
- Flats for Rent in Delhi
- Flats for Rent in Mumbai
- Flats for Rent in Gurgaon
- Flats for Rent in Bangalore
- Flats for Rent in Pune
- Flats for Rent in Noida
- Flats for Rent in Lucknow
- Flats for Rent in Ghaziabad
- Flats for Rent in Navi Mumbai
- Flats for Rent in Greater Noida
- Flats for Rent in Chennai
- Flats for Rent in Thane
- Flats for Rent in Ahmedabad
- Flats for Rent in Jaipur
- Flats for Rent in Hyderabad
-
New Projects
- New Projects in Delhi
- New Projects in Mumbai
- New Projects in Gurgaon
- New Projects in Bangalore
- New Projects in Pune
- New Projects in Noida
- New Projects in Lucknow
- New Projects in Ghaziabad
- New Projects in Navi Mumbai
- New Projects in Greater Noida
- New Projects in Chennai
- New Projects in Thane
- New Projects in Ahmedabad
- New Projects in Jaipur
- New Projects in Hyderabad
-






















