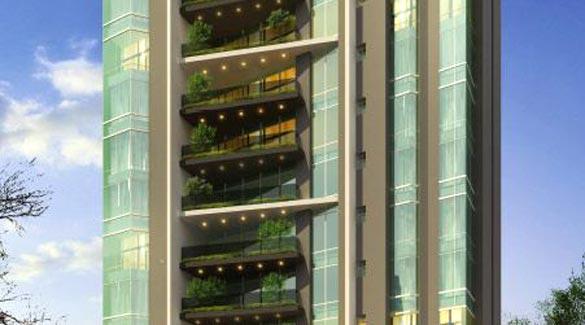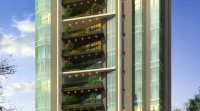-


-
-
 Kolkata
Kolkata
-
Search from Over 2500 Cities - All India
POPULAR CITIES
- New Delhi
- Mumbai
- Gurgaon
- Noida
- Bangalore
- Ahmedabad
- Navi Mumbai
- Kolkata
- Chennai
- Pune
- Greater Noida
- Thane
OTHER CITIES
- Agra
- Bhiwadi
- Bhubaneswar
- Bhopal
- Chandigarh
- Coimbatore
- Dehradun
- Faridabad
- Ghaziabad
- Haridwar
- Hyderabad
- Indore
- Jaipur
- Kochi
- Lucknow
- Ludhiana
- Nashik
- Nagpur
- Surat
- Vadodara
- Buy

-
Browse Properties for sale in Kolkata
-
- Rent

- Projects

-
Popular Localites for Real Estate Projects in Kolkata
-
- Agents

-
Popular Localities for Real Estate Agents in Kolkata
-
- Services

-
Real Estate Services in Kolkata
-
- Post Property Free
-

-
Contact Us
Request a Call BackTo share your queries. Click here!
-
-
 Sign In
Sign In
Join FreeMy RealEstateIndia
-
- Home
- Residential Projects in Kolkata
- Residential Projects in Hazra Kolkata
- Gurukul Grandeur in Hazra Kolkata
Gurukul Grandeur
Hazra, Kolkata
35.40 Lac Onwards Flats / ApartmentsGurukul Grandeur 35.40 Lac (Onwards) Flats / Apartments-

Property Type
Flats / Apartments
-

Configuration
4 BHK
-

Area of Flats / Apartments
3219 Sq.ft.
-

Pricing
35.40 Lac
-

Possession Status
Ongoing Projects
RERA STATUS Not Available Website:
Disclaimer
All the information displayed is as posted by the User and displayed on the website for informational purposes only. RealEstateIndia makes no representations and warranties of any kind, whether expressed or implied, for the Services and in relation to the accuracy or quality of any information transmitted or obtained at RealEstateIndia.com. You are hereby strongly advised to verify all information including visiting the relevant RERA website before taking any decision based on the contents displayed on the website.
...Read More Read LessProperties in Gurukul Grandeur
- Buy
- Rent
 Tech Expert and co.Contact
Tech Expert and co.ContactHazra, Kolkata, West Bengal
Sorry!!!Presently No property available for RENT in Gurukul Grandeur
We will notify you when similar property is available for RENT.Yes Inform Me
Unit Configuration
Unit Type Area Price (in ) 4 BHK 3219 Sq.ft. (Built Up) 35.40 LacAbout Gurukul Grandeur
Established with a vision of providing expert real estate solutions across a range of sectors, Gurukul Grandeur is the real estate venture of Gurukul Group. All the projects are designed with the high ...read more
About Gurukul Grandeur
Established with a vision of providing expert real estate solutions across a range of sectors, Gurukul Grandeur is the real estate venture of Gurukul Group. All the projects are designed with the highest quality standards, keeping in mind the modernity and urban lifestyles. A relationship of trust is the core value on which the foundation of 'Gurukul Grandeur' is built.
Epitomizing a perfect blend of contemporary design and quality construction, 'Gurukul Grandeur' is an integrated residential tower located on 44, Hazra Road in South Kolkata. A unique blend of opulent homes and swanky commercial space. A 12 storied work of art that will eventually house only 12 deserving families. Elegantly crafted apartments equipped with modern amenities and impressive features make it a perfect dream home.
Specifications
Electrical- Fire resistant wires with high end switches of Crabtree or equivalent- Quality earthing for all electro mechanical gadgets- PVC Conduit pipe with copper wiring, MCB'S ELC'BsSufficient powe ...read more
Electrical
- Fire resistant wires with high end switches of Crabtree or equivalent
- Quality earthing for all electro mechanical gadgets
- PVC Conduit pipe with copper wiring, MCB'S ELC'Bs
Sufficient power back up*
Lifts
- High speed automatic lifts of reputed make OTIS / SCHINDLER / MITSUBISHI or equivalent make.
Entrance Lobby
- Well decorated A.C. lobby with entrance foyer.;
Hardware
- All locks and hardware of reputed make.
Landscaping
- Drive way VDF Cement flooring on RCC bed
Lighting as required
- Softscape and Hardscape as per landscape design
Structural
- RCC Frame with cast " in situ "Pile with Earth Quake Resistant structure
- Anti Termite Treatment during various stages of construction
- Thermal insulation for the roof
Floors
- Combination of imported Italian marble with Spanish tiles, for seamless joints, better finish, uniform pigmentation.
Walls
- Cement Putty Interiors no cracks no crevices
- External 10" brick wall including plaster, paint / stone finish
Doors
- Teak wood finished panel doors / designer doors with extra height for ornate impression.
Kitchen
- Kitchen with granite top and stainless steel sink
Anti-skid tiles
Garbage Crushers
- Separate KMC water line for drinking water
Toilets
- Top of the line fittings of Kohler / Grohe / Jaguar /Roca or equivalent make
- Anti skid tiles on the floor
Windows
- UPVC Fenesta windows of extra height, instead of aluminum windows.
- UPVC ( unplasticised poly vinyl chloride ), reinforced with steel
Typical Floor
Lobby Ceiling : P.O.P. finish
Lift fascia : Imported / Vitrified tiles
Walls : Vitrified / Paint combination
Security
- Video Door Phone with Camera*
- 24 x 7 Security surveillance
Extra Features
- VRV / VRF AIRCONDITIONING IN ALL FLATS. A.C. Lounge with Gym and yoga area on the 12th floor overlooking the sky line, connected to the roof. Lush green Roof top Garden for party lawn with service area domestic helper's room with toilet or each floor with separate entry for each apartment. Adequate fire fighting system with alarms.Amenities
-

Club House
-

Gymnasium
-

Lift
-

Maintenance Staff
-

Power Backup
-

Park
Location Map of Gurukul Grandeur
About Gurukul Homes Pvt. Ltd.
Gurukul Homes Pvt. Ltd. is engaged in Real Estate, construction & offloading of residential and commercial complexes in the state of Odisha since 2007.5, 2nd Floor, Kolkata, West BengalFrequently asked questions
-
Where is Gurukul Homes Pvt. Ltd. Located?
Gurukul Homes Pvt. Ltd. is located in Hazra, Kolkata.
-
What type of property can I find in Gurukul Homes Pvt. Ltd.?
You can easily find 4 BHK apartments in Gurukul Homes Pvt. Ltd..
-
What is the size of 4 BHK apartment in Gurukul Homes Pvt. Ltd.?
The approximate size of a 4 BHK apartment here is 3219 Sq.ft.
-
What is the starting price of an apartment in Gurukul Homes Pvt. Ltd.?
You can find an apartment in Gurukul Homes Pvt. Ltd. at a starting price of 35.40 Lac.
Gurukul Grandeur Get Best Offer on this Project
Similar Projects










Similar Searches
-
Properties for Sale in Hazra, Kolkata
Note: Being an Intermediary, the role of RealEstateIndia.Com is limited to provide an online platform that is acting in the capacity of a search engine or advertising agency only, for the Users to showcase their property related information and interact for sale and buying purposes. The Users displaying their properties / projects for sale are solely... Note: Being an Intermediary, the role of RealEstateIndia.Com is limited to provide an online platform that is acting in the capacity of a search engine or advertising agency only, for the Users to showcase their property related information and interact for sale and buying purposes. The Users displaying their properties / projects for sale are solely responsible for the posted contents including the RERA compliance. The Users would be responsible for all necessary verifications prior to any transaction(s). We do not guarantee, control, be party in manner to any of the Users and shall neither be responsible nor liable for any disputes / damages / disagreements arising from any transactions read more
-
Property for Sale
- Real estate in Delhi
- Real estate in Mumbai
- Real estate in Gurgaon
- Real estate in Bangalore
- Real estate in Pune
- Real estate in Noida
- Real estate in Lucknow
- Real estate in Ghaziabad
- Real estate in Navi Mumbai
- Real estate in Greater Noida
- Real estate in Chennai
- Real estate in Thane
- Real estate in Ahmedabad
- Real estate in Jaipur
- Real estate in Hyderabad
-
Flats for Sale
-
Flats for Rent
- Flats for Rent in Delhi
- Flats for Rent in Mumbai
- Flats for Rent in Gurgaon
- Flats for Rent in Bangalore
- Flats for Rent in Pune
- Flats for Rent in Noida
- Flats for Rent in Lucknow
- Flats for Rent in Ghaziabad
- Flats for Rent in Navi Mumbai
- Flats for Rent in Greater Noida
- Flats for Rent in Chennai
- Flats for Rent in Thane
- Flats for Rent in Ahmedabad
- Flats for Rent in Jaipur
- Flats for Rent in Hyderabad
-
New Projects
- New Projects in Delhi
- New Projects in Mumbai
- New Projects in Gurgaon
- New Projects in Bangalore
- New Projects in Pune
- New Projects in Noida
- New Projects in Lucknow
- New Projects in Ghaziabad
- New Projects in Navi Mumbai
- New Projects in Greater Noida
- New Projects in Chennai
- New Projects in Thane
- New Projects in Ahmedabad
- New Projects in Jaipur
- New Projects in Hyderabad
-
















