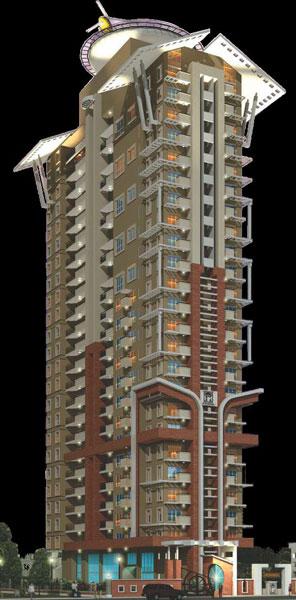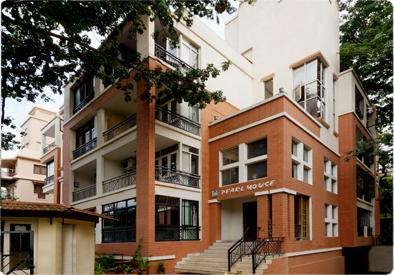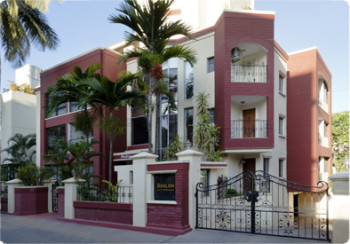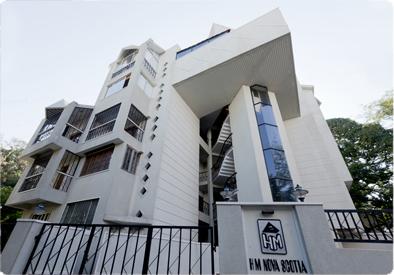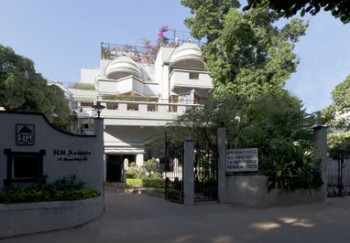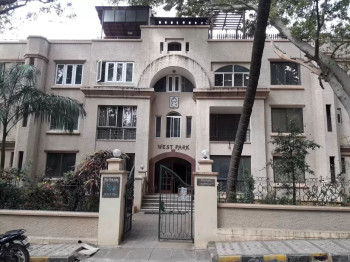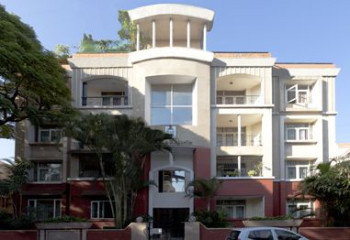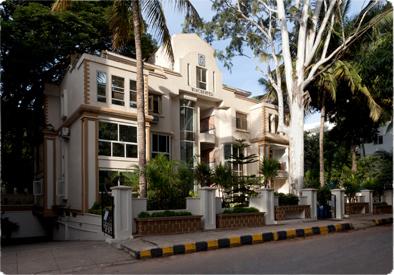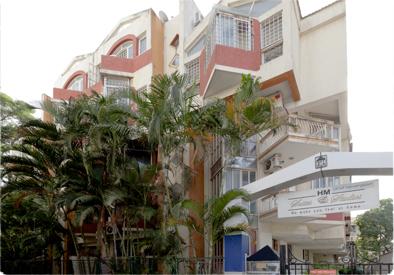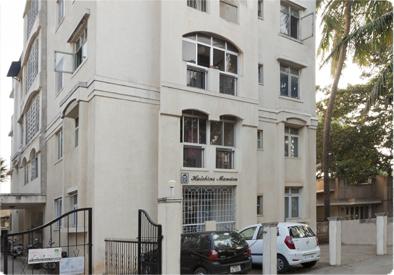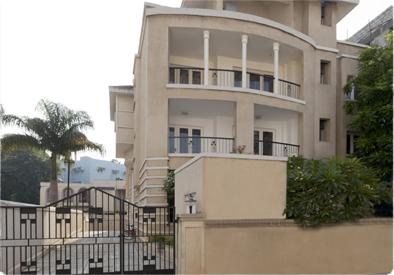-


-
-
 Bangalore
Bangalore
-
Search from Over 2500 Cities - All India
POPULAR CITIES
- New Delhi
- Mumbai
- Gurgaon
- Noida
- Bangalore
- Ahmedabad
- Navi Mumbai
- Kolkata
- Chennai
- Pune
- Greater Noida
- Thane
OTHER CITIES
- Agra
- Bhiwadi
- Bhubaneswar
- Bhopal
- Chandigarh
- Coimbatore
- Dehradun
- Faridabad
- Ghaziabad
- Haridwar
- Hyderabad
- Indore
- Jaipur
- Kochi
- Lucknow
- Ludhiana
- Nashik
- Nagpur
- Surat
- Vadodara
- Buy

-
Browse Properties for sale in Bangalore
-
- Rent

-
Browse Rental Properties in Bangalore
-
- Projects

-
Popular Localites for Real Estate Projects in Bangalore
-
- Agents

-
Popular Localities for Real Estate Agents in Bangalore
-
- Services

-
Real Estate Services in Bangalore
-
- Post Property Free
-

-
Contact Us
Request a Call BackTo share your queries. Click here!
-
-
 Sign In
Sign In
Join FreeMy RealEstateIndia
-
- Home
- Residential Projects in Bangalore
- Residential Projects in Fraser Town Bangalore
- HM Grandeur in Fraser Town Bangalore
HM Grandeur
Fraser Town, Bangalore
HM Grandeur Flats / Apartments-

Property Type
Flats / Apartments
-

Configuration
3, 5 BHK
-

Area of Flats / Apartments
3096 - 6181 Sq.ft.
-

Possession Status
Ongoing Projects
RERA STATUS Not Available Website: https://rera.karnataka.gov.in/
Disclaimer
All the information displayed is as posted by the User and displayed on the website for informational purposes only. RealEstateIndia makes no representations and warranties of any kind, whether expressed or implied, for the Services and in relation to the accuracy or quality of any information transmitted or obtained at RealEstateIndia.com. You are hereby strongly advised to verify all information including visiting the relevant RERA website before taking any decision based on the contents displayed on the website.
...Read More Read LessSellers you may contact for more details
Unit Configuration
View More View LessUnit Type Area Price (in ) 3 BHK 3096 Sq.ft. (Built Up) Call for Price3 BHK 3372 Sq.ft. (Built Up) Call for Price5 BHK 5666 Sq.ft. (Built Up) Call for Price5 BHK 6181 Sq.ft. (Built Up) Call for Price
About HM Grandeur
Frazer Town. That's right; HM Grandeur is bang in the middle of the city and yet has 82% of green space. And people who live there will vouch for the fact that it is one of the most habitable areas Ba ...read more
About HM Grandeur
Frazer Town. That's right; HM Grandeur is bang in the middle of the city and yet has 82% of green space. And people who live there will vouch for the fact that it is one of the most habitable areas Bangalore has to offer. Almost anything you need is at arm's length schools, hospitals, grocery shops, shopping malls, restaurants, and the railway station, actually everything you need. Besides, Frazer still retains the charm of a military cantonment – broad treelined roads, ancient churches and quaint old homes from an era gone by. Making it a truly great place as a future enabled living space.
Frazer Town. That's right; HM Grandeur is bang in the middle of the city and yet has 82% of green space. And people who live there will vouch for the fact that it is one of the most habitable areas Bangalore has to offer. Almost anything you need is at arm's length - schools, hospitals, grocery shops, shopping malls, restaurants, and the railway station - actually everything you need. Besides, Frazer still retains the charm of a military cantonment - broad treelined roads, ancient churches and quaint old homes from an era gone by. Making it a truly great place as a future enabled living space.
A home is more than a home. It's a legacy that you leave behind for your children and grandchildren. So it's only natural that you demand nothing but the best. And HM Grandeur is exactly what you will be proud to leave behind. It's keeping this in mind we have designed the home with precision engineering and built it with extreme care. Like the inviting blue swimming pool to refresh you, an excellent gym and even a squash court to revitalize you. There's an exceptionally well designed fun zone too, just to keep the kids smiling. So you can be rest assured that your family can live in peace and luxury for a long, long time to come.
Engineering excellence isn't the domain of space ships. Now, living spaces too are engineered and built like them; with great attention to details. Right down from the state-of-the-art smart building features to the magnificent Italian marble flooring and the teak outfitting. At HM Grandeur, you will find that every single component in the uber-luxury home is precisely engineered and built to exacting standards, just to bring you complete peace of mind. And a picture perfect home.
Specifications
Structure RCC framed structure Access ramps for the physically challenged Plastering All internal walls and ceilings are smoothly plastered with lime rendering Painting / Polishing Exterior : Wil ...read more
Structure
- RCC framed structure
- Access ramps for the physically challenged
Plastering
- All internal walls and ceilings are smoothly plastered with lime rendering
Painting / Polishing
- Exterior : Will be a combination of external emulsion and texture paint
- Interior : Plastic emulsion paint
- Enamel paint for MS railings
Flooring
- Italian marble/ granite flooring for living, bedrooms and dining room
- Ceramic tiles in utility area
- Granite flooring for common areas like lift, lobby, stairs and lift core
Toilet (fittings and fixtures)
- Standard Jacuzzi fitting in all apartments
- Designer bathrooms with superior quality C.P. fittings.
- Ceramic flooring and cladding up to ceiling height
- Marble counter top in all toilets
- Plumbing points will be provided with cap
- False ceiling in toilets
Doors
- Main door : Teak wood doorframe and shutter are polished on both sides
- Other doors : Teak wood doorframe and BSC shutters are veneered and polished on both sides
Hardware
- Brass hardware
Windows
- UPVC framed double glazed shutters / Teakwood
Kitchen
- Italian marble flooring
- Granite platform
- Stainless steel sinks
- Ceramic tile cladding up to 5' level and up to 2' above counter
Electrical Works
- bedrooms, living room, family room and kitchen
- Provision for Aqua Guard in kitchen
- Fire resistant electrical wires
- Elegant designer modular electrical switches
- One Earth Leakage Circuit Breaker (ELCB) for the apartment.
- One Miniature Circuit Breaker (MCB) for each room provided at the main distribution box within each apartment.
- Internet points in master bedroom and living areas
- Provision for AC in all rooms
- Security intercom in every apartment
Water
- BWSSB water supply with underground sump, overhead tank and bore well water for auxiliary use
Common Amenities
- Swimming pool and kid's pool
- Beautifully landscaped area
- Indoor party hall/Multi-purpose hall
- Grand entrance gate to the project
- Air-conditioned clubhouse
- Well equipped health club with Gymnasium, Steam room, Sauna room, Massage room
Access control and security system
- State-of-the-art security system
Lift
- 15 passenger capacity for 2 lifts
- 10 passenger capacity for 1 lift
Power
- Each 5 bedroom unit provided with 16 KV power
- Each 3 bedroom unit provided with 10 KV power
- Power backup to be 5KVA for 3 BHK & 7.5 KVA for 5 BHK
- Standby generator supply and 100% backup for all the common areas
Image Gallery of this Project
Location Map of HM Grandeur
About HM Group
We are one of the Bangalore's largest real estate company in terms of revenues, earnings, market capitalisation and developable area. It has a 20 years track record of sustained growth, customer satis ...Read moreAbout HM Group
We are one of the Bangalore's largest real estate company in terms of revenues, earnings, market capitalisation and developable area. It has a 20 years track record of sustained growth, customer satisfaction and innovation. HM Constructions was established in the year 1991 by two brothers, Mr. Hanif Siwani & Mr.Maheboob Siwani, as a private residential and commercial developer in Bangalore, India. Since then, HM Constructions has expanded rapidly in Bangalore.
No.14, 6th Floor, Bylahalli, Bangalore, Karnataka
Other Projects of this Builder
 HM Pearl House
HM Pearl House HM Avalon
HM Avalon HM Nova Scotia3 BHK Residential ApartmentsJayamahal Extn. Bangalore,Call for Price2,900 /Sq.ft.3 BHK Apartment
HM Nova Scotia3 BHK Residential ApartmentsJayamahal Extn. Bangalore,Call for Price2,900 /Sq.ft.3 BHK Apartment HM Astoria
HM Astoria HM West Park
HM West Park HM La Rochella
HM La Rochella HM Winchester
HM Winchester HM Chateau De Marque
HM Chateau De Marque HM Hutchins Mansion
HM Hutchins Mansion HM Fort St John
HM Fort St JohnFrequently asked questions
-
Where is HM Group Located?
HM Group is located in Fraser Town, Bangalore.
-
What type of property can I find in HM Group?
You can easily find 3 BHK, 5 BHK apartments in HM Group.
-
What is the size of 3 BHK apartment in HM Group?
The approximate size of a 3 BHK apartment here are 3096 Sq.ft., 3372 Sq.ft.
-
What is the size of 5 BHK apartment in HM Group?
The approximate size of a 5 BHK apartment here are 5666 Sq.ft., 6181 Sq.ft.
HM Grandeur Get Best Offer on this Project
Similar Projects










Similar Searches
-
Properties for Sale in Fraser Town, Bangalore
Note: Being an Intermediary, the role of RealEstateIndia.Com is limited to provide an online platform that is acting in the capacity of a search engine or advertising agency only, for the Users to showcase their property related information and interact for sale and buying purposes. The Users displaying their properties / projects for sale are solely... Note: Being an Intermediary, the role of RealEstateIndia.Com is limited to provide an online platform that is acting in the capacity of a search engine or advertising agency only, for the Users to showcase their property related information and interact for sale and buying purposes. The Users displaying their properties / projects for sale are solely responsible for the posted contents including the RERA compliance. The Users would be responsible for all necessary verifications prior to any transaction(s). We do not guarantee, control, be party in manner to any of the Users and shall neither be responsible nor liable for any disputes / damages / disagreements arising from any transactions read more
-
Property for Sale
- Real estate in Delhi
- Real estate in Mumbai
- Real estate in Gurgaon
- Real estate in Bangalore
- Real estate in Pune
- Real estate in Noida
- Real estate in Lucknow
- Real estate in Ghaziabad
- Real estate in Navi Mumbai
- Real estate in Greater Noida
- Real estate in Chennai
- Real estate in Thane
- Real estate in Ahmedabad
- Real estate in Jaipur
- Real estate in Hyderabad
-
Flats for Sale
-
Flats for Rent
- Flats for Rent in Delhi
- Flats for Rent in Mumbai
- Flats for Rent in Gurgaon
- Flats for Rent in Bangalore
- Flats for Rent in Pune
- Flats for Rent in Noida
- Flats for Rent in Lucknow
- Flats for Rent in Ghaziabad
- Flats for Rent in Navi Mumbai
- Flats for Rent in Greater Noida
- Flats for Rent in Chennai
- Flats for Rent in Thane
- Flats for Rent in Ahmedabad
- Flats for Rent in Jaipur
- Flats for Rent in Hyderabad
-
New Projects
- New Projects in Delhi
- New Projects in Mumbai
- New Projects in Gurgaon
- New Projects in Bangalore
- New Projects in Pune
- New Projects in Noida
- New Projects in Lucknow
- New Projects in Ghaziabad
- New Projects in Navi Mumbai
- New Projects in Greater Noida
- New Projects in Chennai
- New Projects in Thane
- New Projects in Ahmedabad
- New Projects in Jaipur
- New Projects in Hyderabad
-
