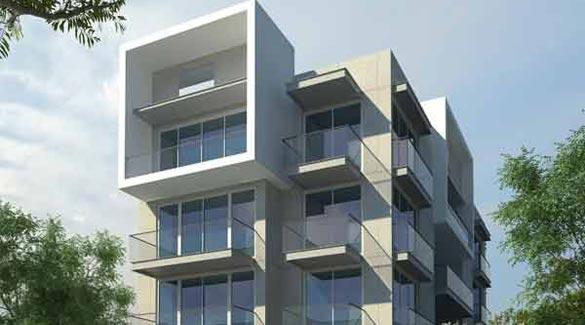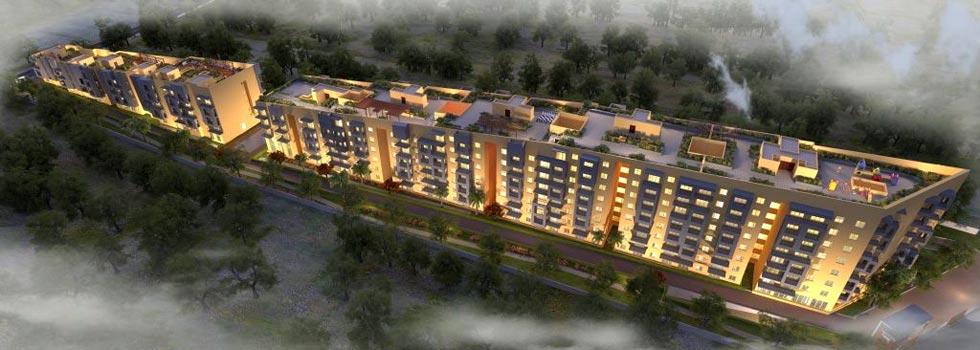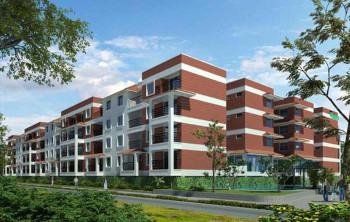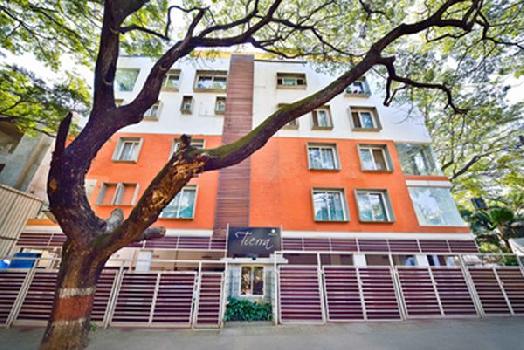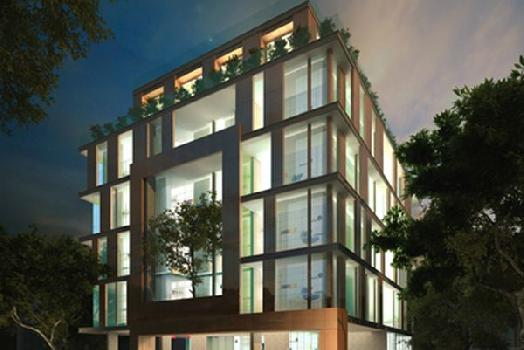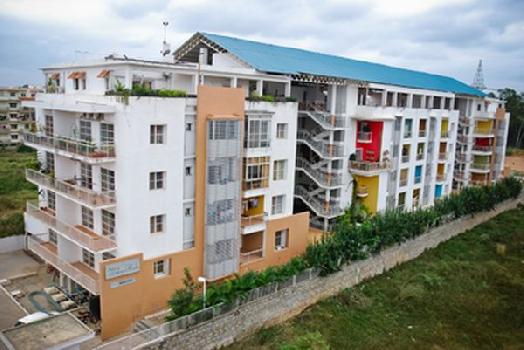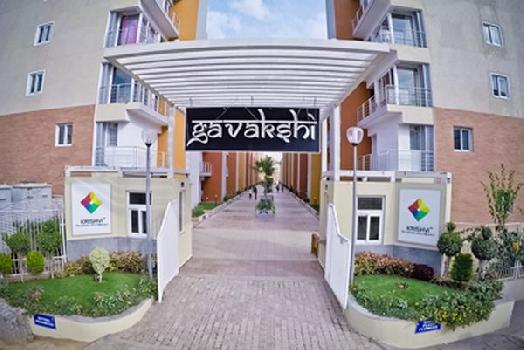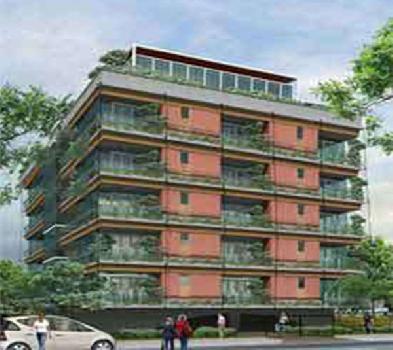-


-
-
 Bangalore
Bangalore
-
Search from Over 2500 Cities - All India
POPULAR CITIES
- New Delhi
- Mumbai
- Gurgaon
- Noida
- Bangalore
- Ahmedabad
- Navi Mumbai
- Kolkata
- Chennai
- Pune
- Greater Noida
- Thane
OTHER CITIES
- Agra
- Bhiwadi
- Bhubaneswar
- Bhopal
- Chandigarh
- Coimbatore
- Dehradun
- Faridabad
- Ghaziabad
- Haridwar
- Hyderabad
- Indore
- Jaipur
- Kochi
- Lucknow
- Ludhiana
- Nashik
- Nagpur
- Surat
- Vadodara
- Buy

-
Browse Properties for sale in Bangalore
-
- Rent

-
Browse Rental Properties in Bangalore
-
- Projects

-
Popular Localites for Real Estate Projects in Bangalore
-
- Agents

-
Popular Localities for Real Estate Agents in Bangalore
-
- Services

-
Real Estate Services in Bangalore
-
- Post Property Free
-

-
Contact Us
Request a Call BackTo share your queries. Click here!
-
-
 Sign In
Sign In
Join FreeMy RealEstateIndia
-
- Home
- Residential Projects in Bangalore
- Residential Projects in Ashok Nagar Bangalore
- Krishvi Deesha in Ashok Nagar Bangalore

Krishvi Deesha
Ashok Nagar, Bangalore
Krishvi Deesha Flats / Apartments-

Property Type
Flats / Apartments
-

Configuration
3 BHK
-

Area of Flats / Apartments
3300 Sq.ft.
-

Possession Status
Ongoing Projects
RERA STATUS Not Available Website: https://rera.karnataka.gov.in/
Disclaimer
All the information displayed is as posted by the User and displayed on the website for informational purposes only. RealEstateIndia makes no representations and warranties of any kind, whether expressed or implied, for the Services and in relation to the accuracy or quality of any information transmitted or obtained at RealEstateIndia.com. You are hereby strongly advised to verify all information including visiting the relevant RERA website before taking any decision based on the contents displayed on the website.
...Read More Read LessUnit Configuration
Unit Type Area Price (in ) 3 BHK 3300 Sq.ft. (Built Up) Call for PriceAbout Krishvi Deesha
Located in the lush surroundings of UB city and neighbouring the upscale UB residences, Krishvi brings to you Deesha, a structural delight. Comprising of just four boutique apartments, Deesha is a uni ...read more
About Krishvi Deesha
Located in the lush surroundings of UB city and neighbouring the upscale UB residences, Krishvi brings to you Deesha, a structural delight. Comprising of just four boutique apartments, Deesha is a unique blend of exclusivity and luxury. With each apartment hovering around 3300 sq. ft. these apartments offer you a lifestyle of unsurpassed opulence.
With a ground level and three subsequent floors, each apartment is provided with four car-parks in the spacious basement parking facility. Each floor houses just one apartment, allowing an abundance of light and cross ventilation. Furthermore, the terrace that is common to all overlooks the UB residences and contains an entertainment zone, BBQ pit, a lap pool and other recreational amenities.
Specifications
FLOORING AND TILING- Foyer, Living, Dining & Kitchen - Italian Marble flooring.- Utility - Premium Vitrified tiles.- Master Bedroom - Timber flooring.- All Bedrooms - Premium Vitrified tiles/lamin ...read more
FLOORING AND TILING
- Foyer, Living, Dining & Kitchen - Italian Marble flooring.
- Utility - Premium Vitrified tiles.
- Master Bedroom - Timber flooring.
- All Bedrooms - Premium Vitrified tiles/laminated wooden flooring.
- Bathrooms - Designer Tiles with highlighters.
- Deck - Timber flooring/ Wooden Tiles.
- Internal Staircase (Duplex Apt) - Metal with Glass railing Wooden cladding, marble treads same is in the living room.
KITCHEN/ UTILITY
- Plumbing/Electrical - Provision Will be done as per the modular kitchen design. Electrical drawing to be provided by the client.
- Utility - Provision will be given for Washing machine, Dish Washer, Aqua guard and Geyser.
- Common Areas - Combination of marble/granite with SS railings.
SANITARY AND PLUMBING
- Washbasin - Porcelain wash counters of Artize/Jaguar or equivalent make shall be provided in all bathrooms with 32 mm CP waste coupling and CP bottle trap of standard make.
- Faucets - All faucets shall be CP heavy body metal fittings of Artize/Jaguar or equivalent make. Hot water connection shall be provided to the shower and wash basin in all attached bathrooms.
- Water closets - PWestern style wall hung porcelain white EWC of Artize/Jaguar or equivalent shall be provided in all bathrooms.
- Overhead showers - Overhead showers of Artize/Jaguar or equivalent shall be provided in all bathrooms.
- Cockroach Traps - A detachable stainless steel cockroach trap with lid of chilly or equivalent shall be provided in all bathrooms, kitchen and utility area.
- Plumbing - All water supply lines shall be of CPVC pipes, drainage lines and storm water drain pipes shall be in PVC inside the building & RCC – NP2 class Hume pipes or equivalent.
- Water Supply - Water shall be provided with required pressure to the faucet points.
- Water Treatment - Water will be treated through water softener for additional treatment Aqua guard point’s provision will be provided in each Kitchen.Location Map of Krishvi Deesha
About Krishvi Projects Private Limited
Born from the vision to create homes that stood out from other housing, Krishvi was established in 1999. A truly boutique firm, with 14 projects and a built up residential space of 12 lac sq. ft. stre ...Read moreAbout Krishvi Projects Private Limited
Born from the vision to create homes that stood out from other housing, Krishvi was established in 1999. A truly boutique firm, with 14 projects and a built up residential space of 12 lac sq. ft. stretched over 16 years, we quickly gained a reputation for attention to detail. Our unique projects constantly broke architectural barriers that lent a special touch to the landscape of the city. For starters, the row houses of Orange Tree were in fact the first of its kind in Bangalore and started a trend that exists to this day. Gavakshi, with its unique villaments quickly built a niche that other builders are beginning to explore.
No 2, 1st Floor, Old Airport road, Bylahalli, Bangalore, Karnataka
Other Projects of this Builder
 Krishvi Dhavala
Krishvi Dhavala Krishvi Wisteria
Krishvi Wisteria Krishvi Tierra
Krishvi Tierra Krishvi Bougainvillea
Krishvi Bougainvillea Krishvi Willow Herbs
Krishvi Willow Herbs Krishvi Gavakshi
Krishvi Gavakshi Krishvi Orange Tree
Krishvi Orange Tree Krishvi Terrazzo
Krishvi TerrazzoFrequently asked questions
-
Where is Krishvi Projects Private Limited Located?
Krishvi Projects Private Limited is located in Ashok Nagar, Bangalore.
-
What type of property can I find in Krishvi Projects Private Limited?
You can easily find 3 BHK apartments in Krishvi Projects Private Limited.
-
What is the size of 3 BHK apartment in Krishvi Projects Private Limited?
The approximate size of a 3 BHK apartment here is 3300 Sq.ft.
Krishvi Deesha Get Best Offer on this Project
Similar Projects









 Note: Being an Intermediary, the role of RealEstateIndia.Com is limited to provide an online platform that is acting in the capacity of a search engine or advertising agency only, for the Users to showcase their property related information and interact for sale and buying purposes. The Users displaying their properties / projects for sale are solely... Note: Being an Intermediary, the role of RealEstateIndia.Com is limited to provide an online platform that is acting in the capacity of a search engine or advertising agency only, for the Users to showcase their property related information and interact for sale and buying purposes. The Users displaying their properties / projects for sale are solely responsible for the posted contents including the RERA compliance. The Users would be responsible for all necessary verifications prior to any transaction(s). We do not guarantee, control, be party in manner to any of the Users and shall neither be responsible nor liable for any disputes / damages / disagreements arising from any transactions read more
Note: Being an Intermediary, the role of RealEstateIndia.Com is limited to provide an online platform that is acting in the capacity of a search engine or advertising agency only, for the Users to showcase their property related information and interact for sale and buying purposes. The Users displaying their properties / projects for sale are solely... Note: Being an Intermediary, the role of RealEstateIndia.Com is limited to provide an online platform that is acting in the capacity of a search engine or advertising agency only, for the Users to showcase their property related information and interact for sale and buying purposes. The Users displaying their properties / projects for sale are solely responsible for the posted contents including the RERA compliance. The Users would be responsible for all necessary verifications prior to any transaction(s). We do not guarantee, control, be party in manner to any of the Users and shall neither be responsible nor liable for any disputes / damages / disagreements arising from any transactions read more
-
Property for Sale
- Real estate in Delhi
- Real estate in Mumbai
- Real estate in Gurgaon
- Real estate in Bangalore
- Real estate in Pune
- Real estate in Noida
- Real estate in Lucknow
- Real estate in Ghaziabad
- Real estate in Navi Mumbai
- Real estate in Greater Noida
- Real estate in Chennai
- Real estate in Thane
- Real estate in Ahmedabad
- Real estate in Jaipur
- Real estate in Hyderabad
-
Flats for Sale
-
Flats for Rent
- Flats for Rent in Delhi
- Flats for Rent in Mumbai
- Flats for Rent in Gurgaon
- Flats for Rent in Bangalore
- Flats for Rent in Pune
- Flats for Rent in Noida
- Flats for Rent in Lucknow
- Flats for Rent in Ghaziabad
- Flats for Rent in Navi Mumbai
- Flats for Rent in Greater Noida
- Flats for Rent in Chennai
- Flats for Rent in Thane
- Flats for Rent in Ahmedabad
- Flats for Rent in Jaipur
- Flats for Rent in Hyderabad
-
New Projects
- New Projects in Delhi
- New Projects in Mumbai
- New Projects in Gurgaon
- New Projects in Bangalore
- New Projects in Pune
- New Projects in Noida
- New Projects in Lucknow
- New Projects in Ghaziabad
- New Projects in Navi Mumbai
- New Projects in Greater Noida
- New Projects in Chennai
- New Projects in Thane
- New Projects in Ahmedabad
- New Projects in Jaipur
- New Projects in Hyderabad
-
