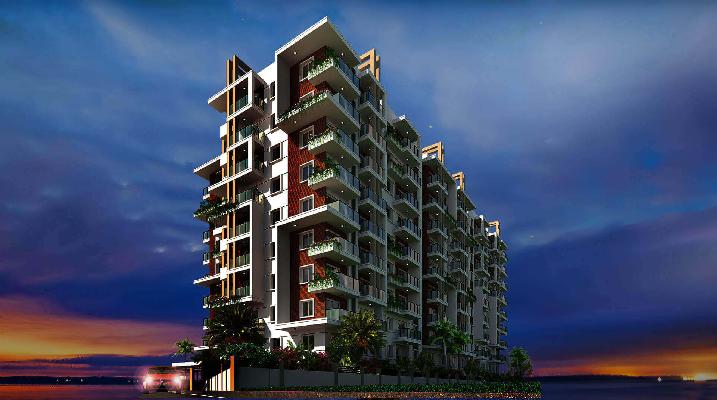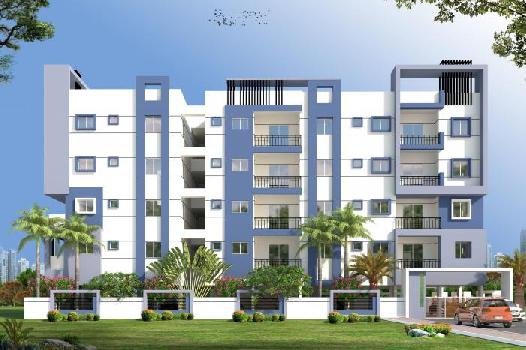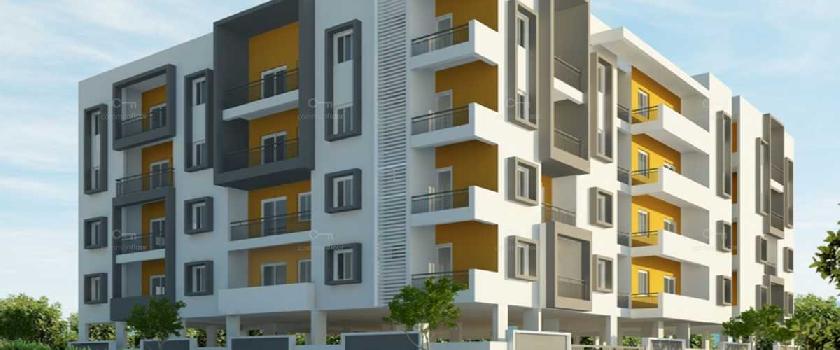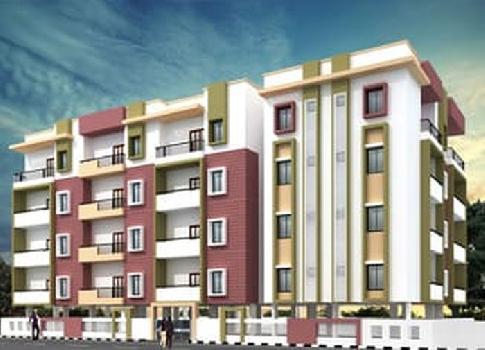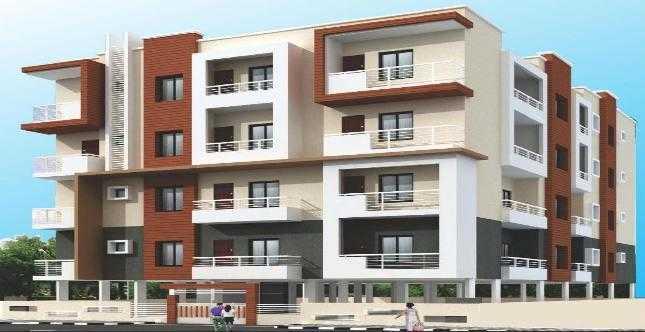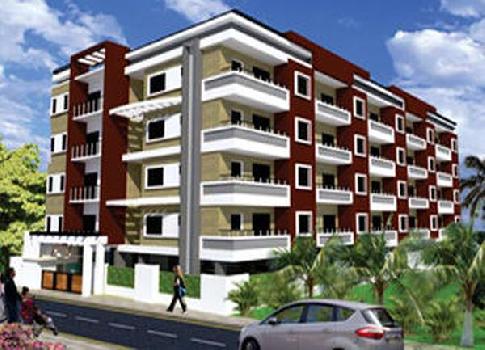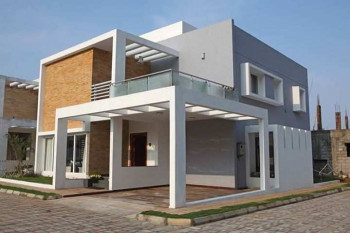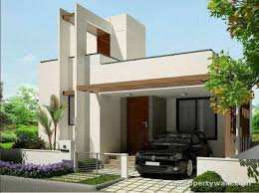-


-
-
 Bangalore
Bangalore
-
Search from Over 2500 Cities - All India
POPULAR CITIES
- New Delhi
- Mumbai
- Gurgaon
- Noida
- Bangalore
- Ahmedabad
- Navi Mumbai
- Kolkata
- Chennai
- Pune
- Greater Noida
- Thane
OTHER CITIES
- Agra
- Bhiwadi
- Bhubaneswar
- Bhopal
- Chandigarh
- Coimbatore
- Dehradun
- Faridabad
- Ghaziabad
- Haridwar
- Hyderabad
- Indore
- Jaipur
- Kochi
- Lucknow
- Ludhiana
- Nashik
- Nagpur
- Surat
- Vadodara
- Buy

-
Browse Properties for sale in Bangalore
-
- Rent

-
Browse Rental Properties in Bangalore
-
- Projects

-
Popular Localites for Real Estate Projects in Bangalore
-
- Agents

-
Popular Localities for Real Estate Agents in Bangalore
-
- Services

-
Real Estate Services in Bangalore
-
- Post Property Free
-

-
Contact Us
Request a Call BackTo share your queries. Click here!
-
-
 Sign In
Sign In
Join FreeMy RealEstateIndia
-
- Home
- Residential Projects in Bangalore
- Residential Projects in Bellandur Bangalore
- Kumari Amaranthine in Bellandur Bangalore
Kumari Amaranthine
Bellandur, Bangalore
61.02 Lac Onwards Flats / ApartmentsKumari Amaranthine 61.02 Lac (Onwards) Flats / Apartments-

Property Type
Flats / Apartments
-

Configuration
2, 3 BHK
-

Area of Flats / Apartments
1130 - 1530 Sq.ft.
-

Pricing
61.02 - 82.62 Lac
-

Possession
Dec 2018
-

Total Units
99 units
-

Launch Date
May 2016
-

Possession Status
Completed Projects
RERA STATUS
- Registered | Reg No. PRMKARERA1251446PR180120002090
Disclaimer
All the information displayed is as posted by the User and displayed on the website for informational purposes only. RealEstateIndia makes no representations and warranties of any kind, whether expressed or implied, for the Services and in relation to the accuracy or quality of any information transmitted or obtained at RealEstateIndia.com. You are hereby strongly advised to verify all information including visiting the relevant RERA website before taking any decision based on the contents displayed on the website.
...Read More Read Less Download Brochure of Kumari AmaranthineDownload
Download Brochure of Kumari AmaranthineDownloadUnit Configuration
View More View LessUnit Type Area Price (in ) 2 BHK+2T 1130 Sq.ft. (Built Up) 61.02 Lac2 BHK+2T 1190 Sq.ft. (Built Up) 64.26 Lac2 BHK+2T 1200 Sq.ft. (Built Up) 64.80 Lac2 BHK+2T 1270 Sq.ft. (Built Up) 68.58 Lac2 BHK+2T 1345 Sq.ft. (Built Up) 72.63 Lac3 BHK+2T 1500 Sq.ft. (Built Up) 81 Lac3 BHK+2T 1515 Sq.ft. (Built Up) 81.81 Lac3 BHK+2T 1530 Sq.ft. (Built Up) 82.62 Lac
About Kumari Amaranthine
The starting point of the planning for Amarthine was principles of sustainability and natural convenience. Cutting-edge sustainability features appear throughout the master plan and each apartment des ...read more
About Kumari Amaranthine
The starting point of the planning for Amarthine was principles of sustainability and natural convenience. Cutting-edge sustainability features appear throughout the master plan and each apartment design ensures that your energy requirements are minimised and water- consumption is optimised. These measures directly translate into savings on utility bills and a healthy living environment, ensuring you do your bit for the environment as well. At Amarthine we offer quality living space that also makes you a saviour by saving the four most essesntial elements of life – Water, Energy, Health & Time.
At a stage where the world today is gravitating towards "green buildings" programmed to care for the environment and occupants alike, Amathine made sure no stone left untued to make it a complete susitabinable ecosystem.The future-ready initativies by Amathine have made the project one of the very few platinum rated projects in Bangalore by Indian Green Building Council
Specifications
-
Walls
- Kitchen Glazed Tiles Dado up to 2 Feet Height Above Platform
- Toilets Glazed Tiles Dado up to 7 Feet Height Above Platform
- Interior Emulsion Paint
-
Others
- Windows Powder Coated Aluminium Sliding
- Wiring Concealed copper wiring
- Frame Structure Earthquake resistant RCC framed structure
-
Flooring
- Master Bedroom Vitrified Tiles
- Toilets Ceramic Tiles
- Living/Dining Vitrified Tiles
- Balcony Anti Skid Tiles
- Kitchen Vitrified Tiles
- Other Bedroom Vitrified tiles
-
Fittings
- Kitchen Granite Platform with Stainless Steel Sink and Drain Board
- Toilets Sanitary fittings
-
Doors
- Internal Flush Shutters
Amenities
-

CCTV Camera
-

Gymnasium
-

Indoor Games
-

Jogging and Strolling Tracks
-

Kids Play Area
-

Landspace Garden
Location Map of Kumari Amaranthine
Approved by Banks
About Kumari Builders & Developers
Founded in the year 2012, the prime focus has been to deliver consistently on our promise. Having built happy homes for over 400 families and having earned the respect of customers and peers alike wit ...Read moreAbout Kumari Builders & Developers
Founded in the year 2012, the prime focus has been to deliver consistently on our promise. Having built happy homes for over 400 families and having earned the respect of customers and peers alike within a short span of three years, KBD has become one of the fastest growing real estate firms in Bangalore.
1197, 1st Floor, 22nd Cross Road, 24th Main Rd, 2nd Sector, Parangipalya, HSR Layout, Bengaluru, Karnataka 560102, Bylahalli, Bangalore, Karnataka
Other Projects of this Builder
 Kumari Ferns
Kumari Ferns Kumari Tusti
Kumari Tusti Kumari Sri Nilayam
Kumari Sri Nilayam Kumari Residency
Kumari Residency Kumari Brundavan
Kumari Brundavan Kumari Hamlets
Kumari Hamlets The Kumari Homes
The Kumari HomesFrequently asked questions
-
Where is Kumari Builders & Developers Located?
Kumari Builders & Developers is located in Bellandur, Bangalore.
-
What type of property can I find in Kumari Builders & Developers?
You can easily find 2 BHK, 3 BHK apartments in Kumari Builders & Developers.
-
What is the size of 2 BHK apartment in Kumari Builders & Developers?
The approximate size of a 2 BHK apartment here are 1130 Sq.ft., 1190 Sq.ft., 1200 Sq.ft., 1270 Sq.ft., 1345 Sq.ft.
-
What is the size of 3 BHK apartment in Kumari Builders & Developers?
The approximate size of a 3 BHK apartment here are 1500 Sq.ft., 1515 Sq.ft., 1530 Sq.ft.
-
What is the starting price of an apartment in Kumari Builders & Developers?
You can find an apartment in Kumari Builders & Developers at a starting price of 61.02 Lac.
-
By when can I gain possession of property in Kumari Builders & Developers?
You can get complete possession of your property here by Dec 2018.
Kumari Amaranthine Get Best Offer on this Project
Similar Projects










Similar Searches
-
Properties for Sale in Bellandur, Bangalore
-
Properties for Rent in Bellandur, Bangalore
-
Property for sale in Bellandur, Bangalore by Budget
Note: Being an Intermediary, the role of RealEstateIndia.Com is limited to provide an online platform that is acting in the capacity of a search engine or advertising agency only, for the Users to showcase their property related information and interact for sale and buying purposes. The Users displaying their properties / projects for sale are solely... Note: Being an Intermediary, the role of RealEstateIndia.Com is limited to provide an online platform that is acting in the capacity of a search engine or advertising agency only, for the Users to showcase their property related information and interact for sale and buying purposes. The Users displaying their properties / projects for sale are solely responsible for the posted contents including the RERA compliance. The Users would be responsible for all necessary verifications prior to any transaction(s). We do not guarantee, control, be party in manner to any of the Users and shall neither be responsible nor liable for any disputes / damages / disagreements arising from any transactions read more
-
Property for Sale
- Real estate in Delhi
- Real estate in Mumbai
- Real estate in Gurgaon
- Real estate in Bangalore
- Real estate in Pune
- Real estate in Noida
- Real estate in Lucknow
- Real estate in Ghaziabad
- Real estate in Navi Mumbai
- Real estate in Greater Noida
- Real estate in Chennai
- Real estate in Thane
- Real estate in Ahmedabad
- Real estate in Jaipur
- Real estate in Hyderabad
-
Flats for Sale
-
Flats for Rent
- Flats for Rent in Delhi
- Flats for Rent in Mumbai
- Flats for Rent in Gurgaon
- Flats for Rent in Bangalore
- Flats for Rent in Pune
- Flats for Rent in Noida
- Flats for Rent in Lucknow
- Flats for Rent in Ghaziabad
- Flats for Rent in Navi Mumbai
- Flats for Rent in Greater Noida
- Flats for Rent in Chennai
- Flats for Rent in Thane
- Flats for Rent in Ahmedabad
- Flats for Rent in Jaipur
- Flats for Rent in Hyderabad
-
New Projects
- New Projects in Delhi
- New Projects in Mumbai
- New Projects in Gurgaon
- New Projects in Bangalore
- New Projects in Pune
- New Projects in Noida
- New Projects in Lucknow
- New Projects in Ghaziabad
- New Projects in Navi Mumbai
- New Projects in Greater Noida
- New Projects in Chennai
- New Projects in Thane
- New Projects in Ahmedabad
- New Projects in Jaipur
- New Projects in Hyderabad
-
