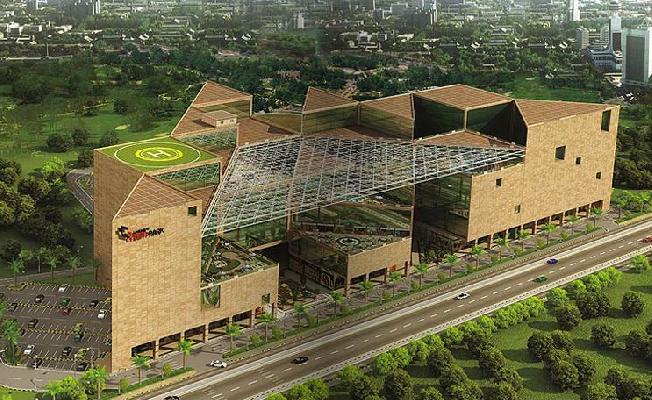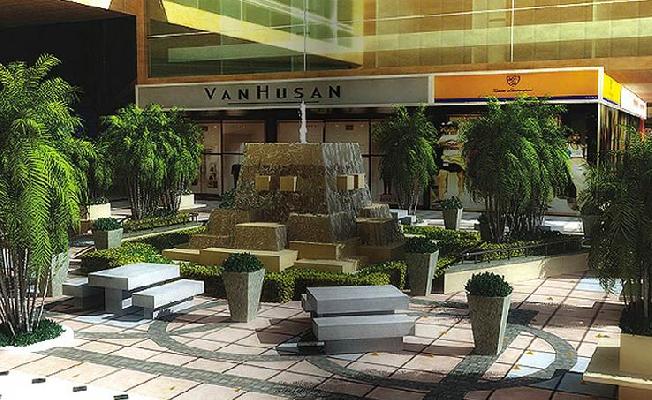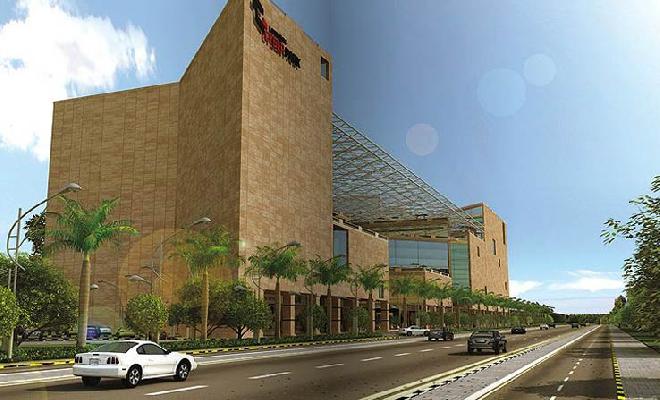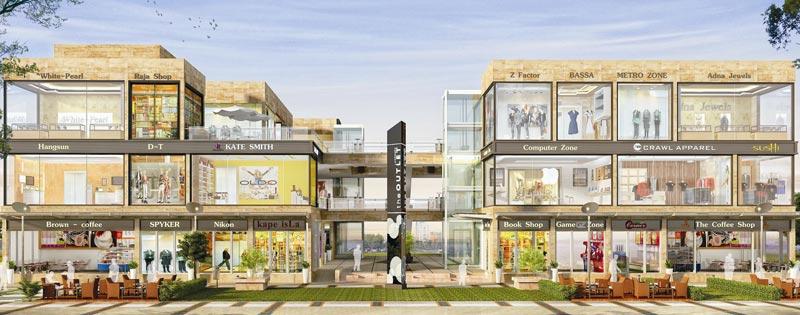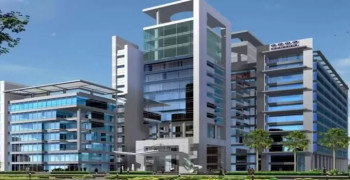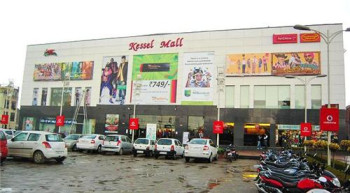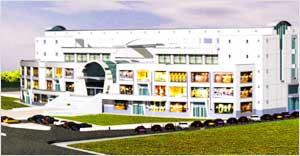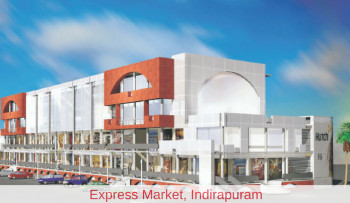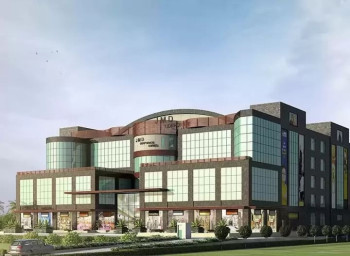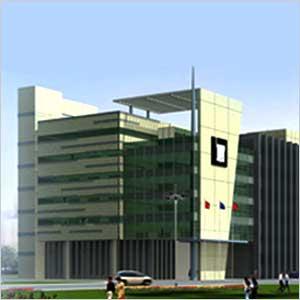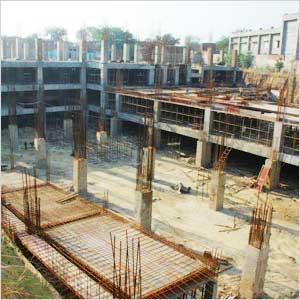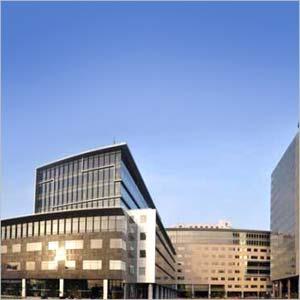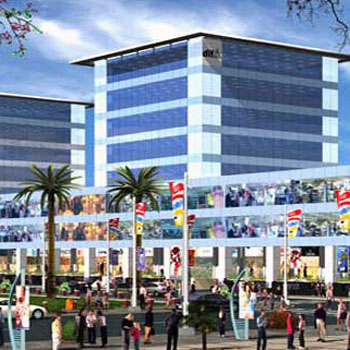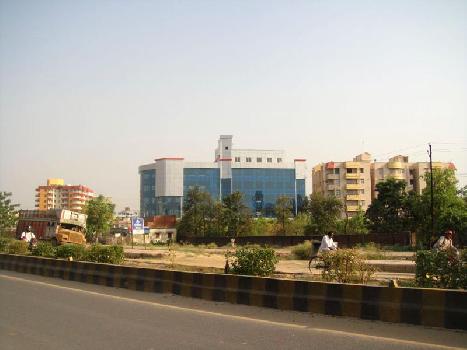-


-
-
 Gurgaon
Gurgaon
-
Search from Over 2500 Cities - All India
POPULAR CITIES
- New Delhi
- Mumbai
- Gurgaon
- Noida
- Bangalore
- Ahmedabad
- Navi Mumbai
- Kolkata
- Chennai
- Pune
- Greater Noida
- Thane
OTHER CITIES
- Agra
- Bhiwadi
- Bhubaneswar
- Bhopal
- Chandigarh
- Coimbatore
- Dehradun
- Faridabad
- Ghaziabad
- Haridwar
- Hyderabad
- Indore
- Jaipur
- Kochi
- Lucknow
- Ludhiana
- Nashik
- Nagpur
- Surat
- Vadodara
- Buy

-
Browse Properties for sale in Gurgaon
- 15K+ Flats
- 5K+ Residential Plots
- 3K+ Builder Floors
- 1K+ Commercial Shops
- 1K+ House
- 690+ Office Space
- 680+ Agricultural Land
- 586+ Commercial Land
- 521+ Farm House
- 243+ Factory
- 178+ Industrial Land
- 153+ Showrooms
- 134+ Villa
- 130+ Hotels
- 88+ Penthouse
- 67+ Warehouse
- 61+ Business Center
- 43+ Studio Apartments
- 37+ Guest House
-
- Rent

-
Browse Rental Properties in Gurgaon
-
- Projects

- Agents

-
Popular Localities for Real Estate Agents in Gurgaon
-
- Services

-
Real Estate Services in Gurgaon
-
- Post Property Free
-

-
Contact Us
Request a Call BackTo share your queries. Click here!
-
-
 Sign In
Sign In
Join FreeMy RealEstateIndia
-
- Home
- Commercial Projects in Gurgaon
- Commercial Projects in Sector 67 Gurgaon
- Landmark Cyber Park in Sector 67 Gurgaon

Landmark Cyber Park
Sector 67 Gurgaon
Landmark Cyber Park Business Center-

Property Type
Business Center
-

Area of Business Center
180 - 500 Sq.ft.
-

Possession Status
Ongoing Projects
RERA STATUS Not Available Website: http://www.harera.in/
Disclaimer
All the information displayed is as posted by the User and displayed on the website for informational purposes only. RealEstateIndia makes no representations and warranties of any kind, whether expressed or implied, for the Services and in relation to the accuracy or quality of any information transmitted or obtained at RealEstateIndia.com. You are hereby strongly advised to verify all information including visiting the relevant RERA website before taking any decision based on the contents displayed on the website.
...Read More Read LessSellers you may contact for more details
Unit Configuration
View More View LessUnit Type Area Price (in ) Office Space 180 Sq.ft. (Built Up) Call for PriceOffice Space 187 Sq.ft. (Built Up) Call for PriceOffice Space 323 Sq.ft. (Built Up) Call for PriceOffice Space 500 Sq.ft. (Built Up) Call for Price
About Landmark Cyber Park
An ideal working atmosphere can bring dramatic changes.The total covered area is 15 lac sq. ft. three level underground car parking with ample surface parking world class amenities such as health club ...read more
About Landmark Cyber Park
An ideal working atmosphere can bring dramatic changes.
The total covered area is 15 lac sq. ft. three level underground car parking with ample surface parking world class amenities such as health club, library, medical facilities, cafes, computer expendables convenience shops covering huge area on the ground level.
Landmark Cyber Park is a state-of-the-art IT hub that caters to the fast paced IT work culture that operates on a 24x7 schedule. This new age structure is technologically advanced featuring 100% Wi Fi support backed by fiber optic connectivity. Further 100% power back-up is provided to ensure uninterrupted working needs of IT Industry. The design provides seamless movement right from basement parking, to ground level drop-offs through grand sky courts and garden terraces, and through high-speed vertical movement systems. The latest fire detection and security facilities back up the comfortable work areas.
The design addresses today’s fast paced work culture that has entered into 24x7 x 365 days work schedule. Break-out areas have been designed to compliment intense work spaces and executive areas that all integrate within the building fabric. There are terrace gardens that give a view. The ground floor is a system of gardens, courts, amenities and walkways shaded by pergolas within the sky courts.
Dedicated Floor for Retail
To break the monotony, and to refresh and increase the work ability, break out areas like open courts, plazas and retail outlets will occupy the ground floor. There is long facade for branded outlets covering huge areas in the ground floor. Intelligently designed Plazas will have landscape greens with the sitting facilities. Open courts and the double, triple and quadruple height lobbies will not only give massiveness to the building but also enhance the indoor air quality which results in public health. The columns are designed and placed intelligently for better Retail frontage.Where everything changes at lightening speeds, keeping pace is vital. Integrating technologies with design ideas and bringing synergies in the business processes is important to sustain and grow. In the globalised market scenario establishing and enhancing corporate image is vital.
Landmark, with its visionary endeavour is launching Landmark Cyber Park. A mega project to serve to the IT sectors and the retail industries of future. Designed for the future with the elements of green building, Landmark Cyber Park integrates technology with functionality and builds a strategic focal point for IT and retail giants.
Amenities
Design New age structure. A huge project on 15 lac sq. ft. acres Designed by Christopher Charles Benninger Architects. Incorporates all the elements of eco-friendly building. Open lobbies of double, ...read more
Design
- New age structure.
- A huge project on 15 lac sq. ft. acres Designed by Christopher Charles Benninger Architects.
- Incorporates all the elements of eco-friendly building.
- Open lobbies of double, triple and quadruple heights.
- Glass façade designed to face North and North east to avoid heating.
- Stepped terrace to have terrace gardens and open sitting areas.
- Swimming pool on the top of the terrace.
- Break out areas to maximize both economic and environmental performance.
- Open span design with large floor plates.
- Helipad on the rooftop.
- Business centres and conference rooms.
- Recreation centre, health club and library.
- Changing rooms and rest room to rejuvenate.
Eco Friendly
- Energy efficient building design to ‘save the planet’ and cut user-energy costs.
- The built environment for impact on the natural environment, human health, and the economy.
- Cladded external walls to reflect the sun and insulate the interior work areas.
- Internal sky courts to allow natural light to filter down to working areas without heating up the structure.
- Stepped garden terraces in the sky courts to cool air.
Amenities
- Zone V seismic compliance.
- Ground floor for Retail, Banks & ATMs, Service Providers.
- Scientific allocation of spaces.
- Electronically controlled doors.
- Three-level basement parking.
- Multiple entry & exit points .
- Hi-tech round the clock security.
- CCTV and other high tech controls.
- Public address system..
- Piped music in all public areas.
- 100% power back up.
- Centralised heating & air conditioning.
- Water softening & RO plants.
- Sewerage treatment plant.
- Sophisticated fire detection & protection systems.
- Fresh air treatment unit.
- Hi speed elevators.
- Special focus on aesthetics & utility.
- Landscaped greens & spacious campus.
- 100% wi fi support.
- Backed by fibre optic connectivity.
- Smart card entrance facilities.
Vastu
Vastu First and foremost Vaastu Shastra is not a religion but a science. The philosophy and concept of Vaastu Shastra has more to do with complex mathematical calculations along with the energy lines ...read more
Vastu
- First and foremost Vaastu Shastra is not a religion but a science. The philosophy and concept of Vaastu Shastra has more to do with complex mathematical calculations along with the energy lines of the earth. Faith is not a pre-requisite to success. Instead effective creation of energy and positive vibration flows of balance and harmony are required.
The Principles
- Vaastu Shastra is based on precepts laid down thousands of years ago in the Indian classics like the Puranas and Vedas. It concerns the order - the harmony of heaven and earth and ways in which we as humans can keep the balance of humans intact.
While buying a site
- Select a site where the land is fertile and not dry and rocky.
- Avoid water logged land or a site at the end of a road.
- Avoid land too close to graveyards, cemeteries, crematoria or hospitals.
Doors
- A staircase should never begin in front of the main door nor end directly in front of a upstairs door.
- Staircases should ideally be curved gently rather than straight.
- Spiral staircases are not auspicious.
Industries
- The land for an industry as advised by our Ancient Masters should not be where the air is state, where plants cannot flourish, where soil is dry and lifeless, where surroundings are harsh and threatening and where shapes of hills are sharp and pointed.
- The main shed or building to be constructed in the south west sector of the entire land leaving more space in the north and east direction and less space in the south west direction.
- The overhead water tank should be located in the north east sector.
- The raw material should be stored in the western area and the finished goods in the North West sector.
- Just a few of the basic principles of Vaastu Shastra have been touched on. There is a lot more to be studied and understood in detail for the best results. This may be further discussed if required. Do remember that Vaastu Shastra is not magic. It does not have instant results. It is necessary to be patient and allow time for the positive energy and currents from the cosmos to enter the home or office and industry and await harmony and balance.
- Vaastu should be looked upon as a science and ancient wisdom that has survived through centuries.
Location Map of Landmark Cyber Park
About Landmark Group Of Companies
Landmark Group, one of India's most rapidly expanding business conglomerates, has a wide range of properties. The establishment has carved out a special place for itself by catering to consumers' want ...Read moreAbout Landmark Group Of Companies
Landmark Group, one of India's most rapidly expanding business conglomerates, has a wide range of properties. The establishment has carved out a special place for itself by catering to consumers' wants while providing them with upscale services. The four pillars of customer care, product quality, efficient operations, and effective knowledge management are the cornerstones of the landmark philosophy. It has paid off in terms of strengthened brand recognition and the unprecedented growth enjoyed by so many of its divisions.
17 Orchid Square, Sushant Lok Phase I, Gurgaon, Haryana
Other Projects of this Builder
 Landmark The Outlet
Landmark The OutletFrequently asked questions
-
Where is Landmark Group Of Companies Located?
Landmark Group Of Companies is located in Sector 67 Gurgaon.
Landmark Cyber Park Get Best Offer on this Project
Similar Projects









 Note: Being an Intermediary, the role of RealEstateIndia.Com is limited to provide an online platform that is acting in the capacity of a search engine or advertising agency only, for the Users to showcase their property related information and interact for sale and buying purposes. The Users displaying their properties / projects for sale are solely... Note: Being an Intermediary, the role of RealEstateIndia.Com is limited to provide an online platform that is acting in the capacity of a search engine or advertising agency only, for the Users to showcase their property related information and interact for sale and buying purposes. The Users displaying their properties / projects for sale are solely responsible for the posted contents including the RERA compliance. The Users would be responsible for all necessary verifications prior to any transaction(s). We do not guarantee, control, be party in manner to any of the Users and shall neither be responsible nor liable for any disputes / damages / disagreements arising from any transactions read more
Note: Being an Intermediary, the role of RealEstateIndia.Com is limited to provide an online platform that is acting in the capacity of a search engine or advertising agency only, for the Users to showcase their property related information and interact for sale and buying purposes. The Users displaying their properties / projects for sale are solely... Note: Being an Intermediary, the role of RealEstateIndia.Com is limited to provide an online platform that is acting in the capacity of a search engine or advertising agency only, for the Users to showcase their property related information and interact for sale and buying purposes. The Users displaying their properties / projects for sale are solely responsible for the posted contents including the RERA compliance. The Users would be responsible for all necessary verifications prior to any transaction(s). We do not guarantee, control, be party in manner to any of the Users and shall neither be responsible nor liable for any disputes / damages / disagreements arising from any transactions read more
-
Property for Sale
- Real estate in Delhi
- Real estate in Mumbai
- Real estate in Gurgaon
- Real estate in Bangalore
- Real estate in Pune
- Real estate in Noida
- Real estate in Lucknow
- Real estate in Ghaziabad
- Real estate in Navi Mumbai
- Real estate in Greater Noida
- Real estate in Chennai
- Real estate in Thane
- Real estate in Ahmedabad
- Real estate in Jaipur
- Real estate in Hyderabad
-
Flats for Sale
-
Flats for Rent
- Flats for Rent in Delhi
- Flats for Rent in Mumbai
- Flats for Rent in Gurgaon
- Flats for Rent in Bangalore
- Flats for Rent in Pune
- Flats for Rent in Noida
- Flats for Rent in Lucknow
- Flats for Rent in Ghaziabad
- Flats for Rent in Navi Mumbai
- Flats for Rent in Greater Noida
- Flats for Rent in Chennai
- Flats for Rent in Thane
- Flats for Rent in Ahmedabad
- Flats for Rent in Jaipur
- Flats for Rent in Hyderabad
-
New Projects
- New Projects in Delhi
- New Projects in Mumbai
- New Projects in Gurgaon
- New Projects in Bangalore
- New Projects in Pune
- New Projects in Noida
- New Projects in Lucknow
- New Projects in Ghaziabad
- New Projects in Navi Mumbai
- New Projects in Greater Noida
- New Projects in Chennai
- New Projects in Thane
- New Projects in Ahmedabad
- New Projects in Jaipur
- New Projects in Hyderabad
-
