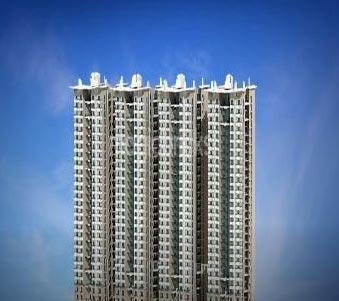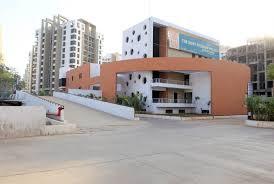-


-
-
 Pune
Pune
-
Search from Over 2500 Cities - All India
POPULAR CITIES
- New Delhi
- Mumbai
- Gurgaon
- Noida
- Bangalore
- Ahmedabad
- Navi Mumbai
- Kolkata
- Chennai
- Pune
- Greater Noida
- Thane
OTHER CITIES
- Agra
- Bhiwadi
- Bhubaneswar
- Bhopal
- Chandigarh
- Coimbatore
- Dehradun
- Faridabad
- Ghaziabad
- Haridwar
- Hyderabad
- Indore
- Jaipur
- Kochi
- Lucknow
- Ludhiana
- Nashik
- Nagpur
- Surat
- Vadodara
- Buy

-
Browse Properties for sale in Pune
- 16K+ Flats
- 2K+ Residential Plots
- 1K+ House & Villas
- 1K+ Agricultural Land
- 923+ Office Space
- 758+ Builder Floors
- 586+ Commercial Shops
- 394+ Industrial Land
- 381+ Commercial Land
- 258+ Showrooms
- 156+ Hotels
- 125+ Factory
- 116+ Penthouse
- 110+ Farm House
- 31+ Business Center
- 28+ Warehouse
- 25+ Studio Apartments
- 5+ Guest House
-
- Rent

-
Browse Rental Properties in Pune
-
- Projects

- Agents

-
Popular Localities for Real Estate Agents in Pune
-
- Services

-
Real Estate Services in Pune
-
- Post Property Free
-

-
Contact Us
Request a Call BackTo share your queries. Click here!
-
-
 Sign In
Sign In
Join FreeMy RealEstateIndia
-
- Home
- Residential Projects in Pune
- Residential Projects in Pimple Saudagar Pune
- Malpani The Crest in Pimple Saudagar Pune
Malpani The Crest
Pimple Saudagar, Pune
72 Lac Onwards Flats / ApartmentsMalpani The Crest 72 Lac (Onwards) Flats / Apartments-

Property Type
Flats / Apartments
-

Configuration
2 BHK
-

Area of Flats / Apartments
1107 - 1108 Sq.ft.
-

Pricing
72 - 80 Lac
-

Possession Status
Ongoing Projects
RERA STATUS Not Available Website: https://maharera.mahaonline.gov.in/
Disclaimer
All the information displayed is as posted by the User and displayed on the website for informational purposes only. RealEstateIndia makes no representations and warranties of any kind, whether expressed or implied, for the Services and in relation to the accuracy or quality of any information transmitted or obtained at RealEstateIndia.com. You are hereby strongly advised to verify all information including visiting the relevant RERA website before taking any decision based on the contents displayed on the website.
...Read More Read LessUnit Configuration
Unit Type Area Price (in ) 2 BHK+2T 1107 Sq.ft. (Built Up) 72 Lac2 BHK+2T 1108 Sq.ft. (Built Up) 80 LacAbout Malpani The Crest
The Crest Project is the first Completed project of Malpani Group in Pune/ PCMC area Located in one of the fastest developing areas in Pune, The Crest is in one of the most sought after addresses in P ...read more
About Malpani The Crest
The Crest Project is the first Completed project of Malpani Group in Pune/ PCMC area Located in one of the fastest developing areas in Pune, The Crest is in one of the most sought after addresses in Pune. Built in serene & pollution free environment yet within easy driving distance from Baner, Bavdhan & Aundh, the residents of Malpani Crest have the opportunity to live in a clean ambiance away from the city yet close to their daily necessities like schools, hospitals, clubs, malls & restaurants.
Specifications
Structure RCC Earthquake resistant structure confirming to IS: 456-2000 BRICKWORK Internal 6” thick high quality clay brickwork External 6” thick high quality clay brickwork Plastering In ...read more
Structure
RCC
Earthquake resistant structure confirming to IS: 456-2000
BRICKWORK
Internal 6” thick high quality clay brickwork
External 6” thick high quality clay brickwork
Plastering
Internal: Neeru/Sanla finish to walls for B-1 B-2Building & POP finish to ceiling
External: sand faced finish.
Ceiling cornices in living room
Painting/Polishing
Interior- Oil Bound Distemper (O. B. D.)
Exterior- Snowcem Paint / Sandtex (Apex)
Veneer with melamine polish (For Main Door shutter-Front Side & Frames)
Flooring
2'*2' Vitrified (Johnson/ Nitco/Equivalent) For B-1 B-2 Building
26” x 26” Vitrified Tiles (City Tiles/ Equivalent) For B-3 B-4 Building
Superior quality designer ceramic tiles for terrace and dry balcony (Antiskid / Rustic) (Johnson/ Nitco/Equivalent)
Designer ceramic tiles for all toilets
Kitchen
Provision of plumbing points for sink and electrical points to accommodate modular kitchen
Kitchen Otta- L shaped 14’Length With Black granite Top With Nirali S. S. Sink With drain board
Cladding with glazed tiles above the kitchen platform- Height 4' Above Kitchen Otta (Kajaria\ Equivalent)
Reticulated Gas Pipeline System
Provision for
Aqua guard Point
Washing machine point in utility area
Exhaust Fan
Toilets
Ceramic glazed tiles dado- Full Height (Up to ceiling) (Kajaria/Graffiti/Equivalent)
Hot and cold water mixer unit for shower in all toilets. (Jaquar Vignette /Equivalent)
Hot and Cold water mixer unit for Wash Basin in one Master Bedroom ( Jaquar Vignette/Equivalent)
Wash Hand Basin with Granite counter top in all toilets (Kohler / Parry ware/Equivalent)
EWC (wall hung type) in all Toilets (Kohler / Parry ware/Equivalent)
Health faucet in all toilets ( Jaquar Vignette /Equivalent)
Main Door-
Frame- Veneer with melamine polish
Shutter-Front side veneer back side laminated
SS hardware with night latch
Internal Doors-
Frame & Shutter-Laminated
SS hardware with locking arrangement
Black Granite doorframe for all toilets
Aluminium powder coated sliding doors with Automatic Locking clear glass for living/dining room terrace with one panel for mosquito mesh
Windows
Powder coated Aluminium 3-Track Sliding Automatic Locking Windows With Mosquito- Net –Jindal Section in all bedroom & terrace
Powder coated Aluminium louvered window with provision for exhaust fan in toilets
Black Granite window frame for Kitchen window & in all toilets
Electrical
One TV point in the living room and master bedroom
Fire resistance electrical wire of Finolex Make / Equivalent
Electrical Switches- Woods/Schneider / Equivalent
One Miniature Circuit Breaker (MCB) for each flat
Provision For Split A/C In Master Bedroom
Telephone points in living and master bedroom
Provision of Inverter point for each flat
Earthing for each building
Lightning arrester for the building
Plumbing
Concealed Plumbing With PPR/ G. I. (‘C’ Class) Pipes
Down take Lines In CPVC Pipes
PVC pipes for toilets down take and rain water pipes
All plumbing points will be pressure tested
Effective storm water system
Lifts
Two lifts for each building of OTIS / Equivalent Make
1-Passanger- automatic
1-Service-manual
Elegant lift lobbies
Marble cladding at ground floor level on the lift-side wall
Security Systems
Round-the-clock security for the project with professional security agencies
Intercom System will be install at security room to send visitors in side only after confirming with the resident
Panic button in each kitchen connected to security in G.F.
Fire Safety
Fire Fighting systems as per the statutory requirements in each lobby
Telephone With Intercom Facility
Intercom facility from each apartment to security room
Broadband Connectivity
Back-up Generator (acoustically insulated)
Standby generator for lights in common Areas, One Lift & Electric Pumps
Rain water Harvesting
Rainwater harvesting scheme would be provided for recharging the ground water level
Amenities
-

Club House
-

Gymnasium
-

Lift
-

Maintenance Staff
-

Power Backup
-

Park
Location Map of Malpani The Crest
About Malpani Estates
We are an prominent Builder & Developer that provides end to end market solutions to clients with client satisfaction. Our team use premium quality raw materials and cutting edge technology in their b ...Read more3rd Floor,Mantri Centre, Tukaram Paduka,Chowk, F.C. road, Pune, Wakad, Pune, MaharashtraOther Projects of this Builder
 Malpani Greens
Malpani GreensFrequently asked questions
-
Where is Malpani Estates Located?
Malpani Estates is located in Pimple Saudagar, Pune.
-
What type of property can I find in Malpani Estates?
You can easily find 2 BHK apartments in Malpani Estates.
-
What is the size of 2 BHK apartment in Malpani Estates?
The approximate size of a 2 BHK apartment here are 1107 Sq.ft., 1108 Sq.ft.
-
What is the starting price of an apartment in Malpani Estates?
You can find an apartment in Malpani Estates at a starting price of 72 Lac.
Malpani The Crest Get Best Offer on this Project
Similar Projects










Similar Searches
-
Properties for Sale in Pimple Saudagar, Pune
-
Properties for Rent in Pimple Saudagar, Pune
-
Property for sale in Pimple Saudagar, Pune by Budget
Note: Being an Intermediary, the role of RealEstateIndia.Com is limited to provide an online platform that is acting in the capacity of a search engine or advertising agency only, for the Users to showcase their property related information and interact for sale and buying purposes. The Users displaying their properties / projects for sale are solely... Note: Being an Intermediary, the role of RealEstateIndia.Com is limited to provide an online platform that is acting in the capacity of a search engine or advertising agency only, for the Users to showcase their property related information and interact for sale and buying purposes. The Users displaying their properties / projects for sale are solely responsible for the posted contents including the RERA compliance. The Users would be responsible for all necessary verifications prior to any transaction(s). We do not guarantee, control, be party in manner to any of the Users and shall neither be responsible nor liable for any disputes / damages / disagreements arising from any transactions read more
-
Property for Sale
- Real estate in Delhi
- Real estate in Mumbai
- Real estate in Gurgaon
- Real estate in Bangalore
- Real estate in Pune
- Real estate in Noida
- Real estate in Lucknow
- Real estate in Ghaziabad
- Real estate in Navi Mumbai
- Real estate in Greater Noida
- Real estate in Chennai
- Real estate in Thane
- Real estate in Ahmedabad
- Real estate in Jaipur
- Real estate in Hyderabad
-
Flats for Sale
-
Flats for Rent
- Flats for Rent in Delhi
- Flats for Rent in Mumbai
- Flats for Rent in Gurgaon
- Flats for Rent in Bangalore
- Flats for Rent in Pune
- Flats for Rent in Noida
- Flats for Rent in Lucknow
- Flats for Rent in Ghaziabad
- Flats for Rent in Navi Mumbai
- Flats for Rent in Greater Noida
- Flats for Rent in Chennai
- Flats for Rent in Thane
- Flats for Rent in Ahmedabad
- Flats for Rent in Jaipur
- Flats for Rent in Hyderabad
-
New Projects
- New Projects in Delhi
- New Projects in Mumbai
- New Projects in Gurgaon
- New Projects in Bangalore
- New Projects in Pune
- New Projects in Noida
- New Projects in Lucknow
- New Projects in Ghaziabad
- New Projects in Navi Mumbai
- New Projects in Greater Noida
- New Projects in Chennai
- New Projects in Thane
- New Projects in Ahmedabad
- New Projects in Jaipur
- New Projects in Hyderabad
-
















