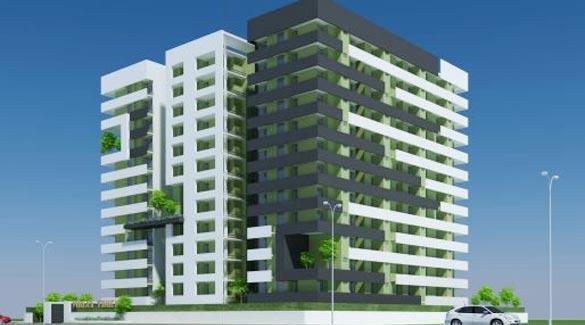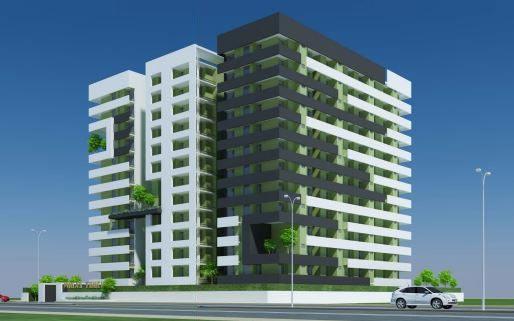Jaipur
- Buy
Property By Locality
- Property for Sale in Jaipur
- Property for Sale in Ajmer Road
- Property for Sale in Tonk Road
- Property for Sale in Jagatpura
- Property for Sale in Kalwar Road
- Property for Sale in Mansarovar
- Property for Sale in Vaishali Nagar
- Property for Sale in Sirsi Road
- Property for Sale in Sikar Road
- Property for Sale in Diggi Road
- Property for Sale in Jhotwara
- Property for Sale in Sanganer
- Property for Sale in Mahindra SEZ
- Property for Sale in Bhankrota
- Property for Sale in Mansarovar Extension
- Property for Sale in Pratap Nagar
- Property for Sale in Gandhi Path
- Property for Sale in Patrakar Colony
- Property for Sale in Shivdaspura
- Property for Sale in Delhi Road
- Property for Sale in Chaksu
- View all Locality
Property By Type
- Residential Plots for Sale in Jaipur
- Flats for Sale in Jaipur
- House for Sale in Jaipur
- Agricultural Land for Sale in Jaipur
- Villa for Sale in Jaipur
- Commercial Land for Sale in Jaipur
- Builder Floors for Sale in Jaipur
- Farm House for Sale in Jaipur
- Commercial Shops for Sale in Jaipur
- Office Space for Sale in Jaipur
- Industrial Land for Sale in Jaipur
- Hotels for Sale in Jaipur
- Showrooms for Sale in Jaipur
- Factory for Sale in Jaipur
- Business Center for Sale in Jaipur
- Warehouse for Sale in Jaipur
- Penthouse for Sale in Jaipur
- Guest House for Sale in Jaipur
- Studio Apartments for Sale in Jaipur
Property By BHK
Property By Budget
- Property for Sale within 30 lakhs
- Property for Sale within 40 lakhs
- Property for Sale within 50 lakhs
- Property for Sale within 20 lakhs
- Property for Sale within 60 lakhs
- Property for Sale within 90 lakhs
- Property for Sale within 2 crores
- Property for Sale within 70 lakhs
- Property for Sale within 1 crore
- Property for Sale within 10 lakhs
- Property for Sale within 3 crores
- Property for Sale within 5 lakhs
- Property for Sale above 5 crores
- Property for Sale within 4 crores
- Property for Sale within 5 crores
- Rent
Property By Locality
- Property for Rent in Jaipur
- Property for Rent in C Scheme
- Property for Rent in Vaishali Nagar
- Property for Rent in Mansarovar
- Property for Rent in Vishwakarma Industrial Area
- Property for Rent in Ajmer Road
- Property for Rent in Tonk Road
- Property for Rent in Malviya Nagar
- Property for Rent in Jagatpura
- Property for Rent in Vidhyadhar Nagar
- Property for Rent in 22 Godam
- Property for Rent in Lalkothi
- Property for Rent in MI Road
- Property for Rent in Gopal Pura By Pass
- Property for Rent in New Sanganer Road
- Property for Rent in Sikar Road
- Property for Rent in Jhotwara
- Property for Rent in Sitapura Industrial Area
- Property for Rent in Sita Pur Industrial Area
- Property for Rent in Sirsi Road
- Property for Rent in Pratap Nagar
Property By Type
- Office Space for Rent in Jaipur
- Flats / Apartments for Rent in Jaipur
- Warehouse / Godown for Rent in Jaipur
- Showrooms for Rent in Jaipur
- Independent House for Rent in Jaipur
- Commercial Shops for Rent in Jaipur
- Builder Floor for Rent in Jaipur
- Commercial Plots for Rent in Jaipur
- Factory for Rent in Jaipur
- Industrial Land for Rent in Jaipur
- Hotel & Restaurant for Rent in Jaipur
- Residential Land / Plots for Rent in Jaipur
- Farm / Agricultural Land for Rent in Jaipur
- Business Center for Rent in Jaipur
- Guest House for Rent in Jaipur
- Villa for Rent in Jaipur
- Farm House for Rent in Jaipur
- Studio Apartments for Rent in Jaipur
- Penthouse for Rent in Jaipur
- PG
- Projects
Projects in Jaipur
- Projects in Jaipur
- Projects in Ajmer Road
- Projects in Jagatpura
- Projects in Vaishali Nagar
- Projects in Tonk Road
- Projects in Mansarovar
- Projects in Sanganer
- Projects in Mansarovar Extension
- Projects in Bhankrota
- Projects in Bapu Nagar
- Projects in Kalwar Road
- Projects in Sikar Road
- Projects in Sirsi Road
- Projects in Chaksu
- Projects in Mahindra SEZ
- Projects in Bani Park
- Projects in Diggi Road
- Projects in Patrakar Colony
- Projects in Jaisinghpura
- Projects in Tilak Nagar
- Projects in Muhana
- Agents
Agents in Jaipur
- Real Estate Agents in Jaipur
- Real Estate Agents in Mansarovar
- Real Estate Agents in Vaishali Nagar
- Real Estate Agents in Ajmer Road
- Real Estate Agents in Jagatpura
- Real Estate Agents in Tonk Road
- Real Estate Agents in Kalwar Road
- Real Estate Agents in Jhotwara
- Real Estate Agents in Sanganer
- Real Estate Agents in Pratap Nagar
- Real Estate Agents in Malviya Nagar
- Real Estate Agents in Vidhyadhar Nagar
- Real Estate Agents in Nirman Nagar
- Real Estate Agents in C Scheme
- Real Estate Agents in Agra Road
- Real Estate Agents in Mansarovar Extension
- Real Estate Agents in Sirsi Road
- Real Estate Agents in Sikar Road
- Real Estate Agents in MI Road
- Real Estate Agents in Mansarovar Colony
- Real Estate Agents in Shyam Nagar
- Services
For Owner


















