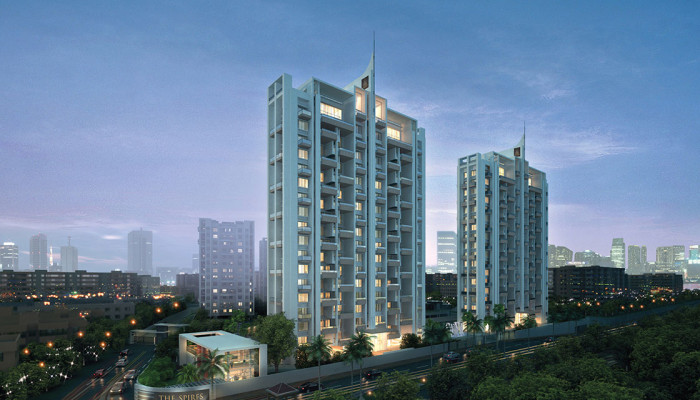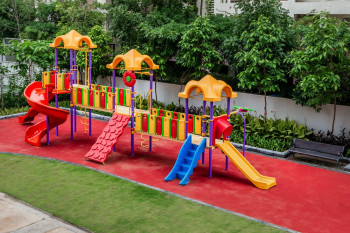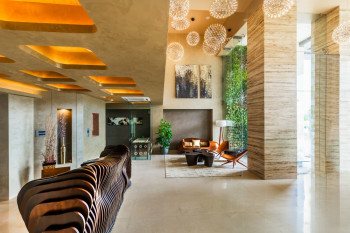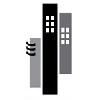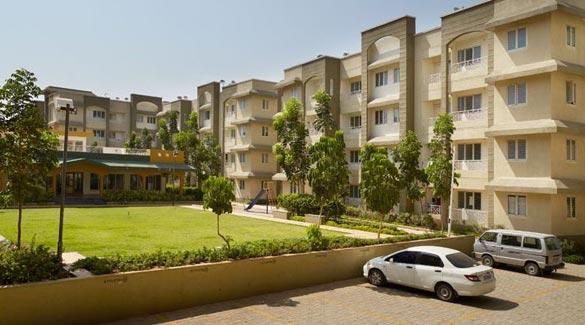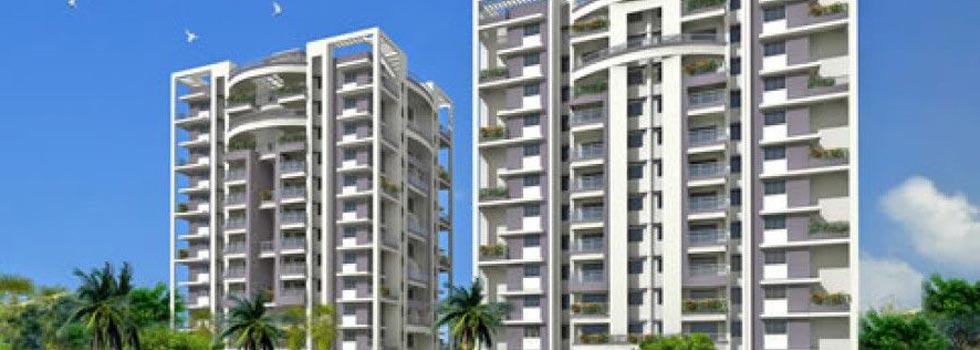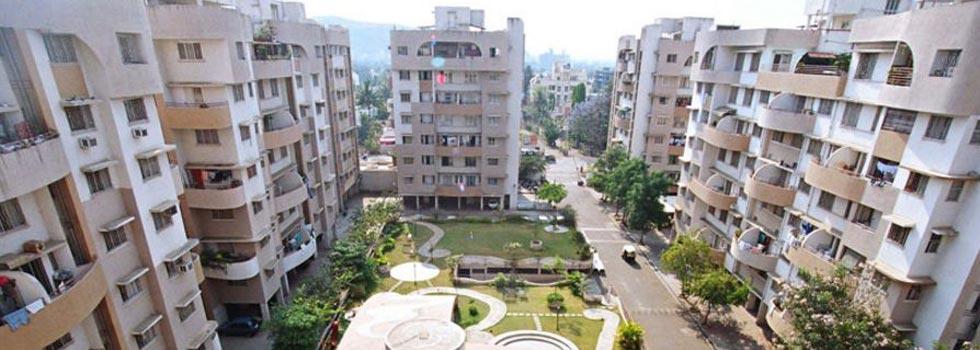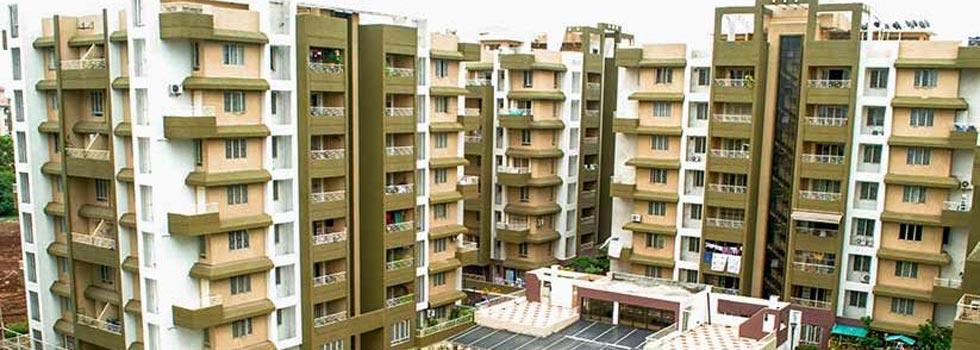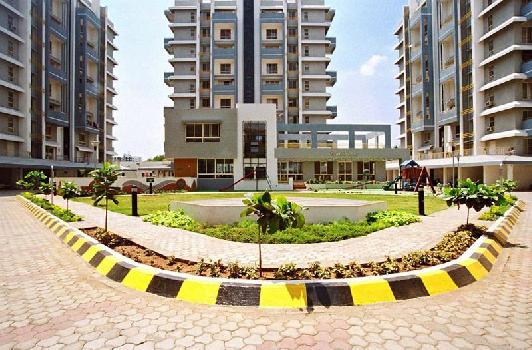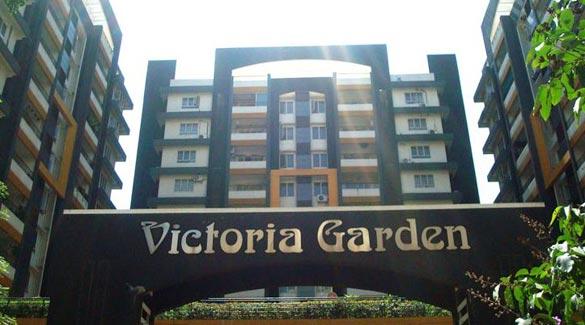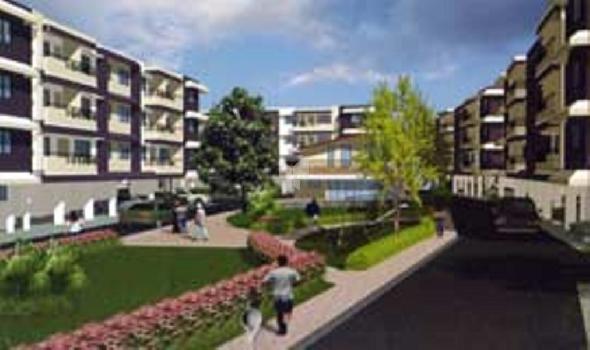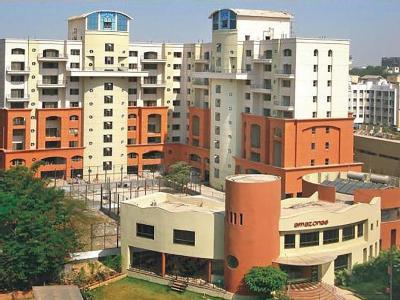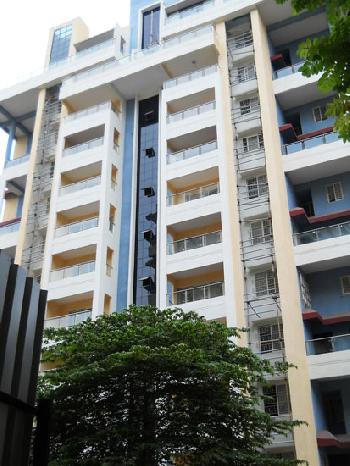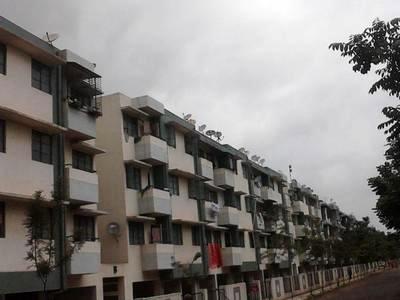-


-
-
 Pune
Pune
-
Search from Over 2500 Cities - All India
POPULAR CITIES
- New Delhi
- Mumbai
- Gurgaon
- Noida
- Bangalore
- Ahmedabad
- Navi Mumbai
- Kolkata
- Chennai
- Pune
- Greater Noida
- Thane
OTHER CITIES
- Agra
- Bhiwadi
- Bhubaneswar
- Bhopal
- Chandigarh
- Coimbatore
- Dehradun
- Faridabad
- Ghaziabad
- Haridwar
- Hyderabad
- Indore
- Jaipur
- Kochi
- Lucknow
- Ludhiana
- Nashik
- Nagpur
- Surat
- Vadodara
- Buy

-
Browse Properties for sale in Pune
- 17K+ Flats
- 2K+ Residential Plots
- 1K+ House
- 1K+ Agricultural Land
- 959+ Office Space
- 770+ Builder Floors
- 614+ Commercial Shops
- 412+ Industrial Land
- 386+ Commercial Land
- 257+ Showrooms
- 147+ Hotels
- 131+ Villa
- 126+ Penthouse
- 124+ Factory
- 118+ Farm House
- 32+ Business Center
- 32+ Warehouse
- 29+ Studio Apartments
- 5+ Guest House
-
- Rent

-
Browse Rental Properties in Pune
-
- Projects

- Agents

-
Popular Localities for Real Estate Agents in Pune
-
- Services

-
Real Estate Services in Pune
-
- Post Property Free
-

-
Contact Us
Request a Call BackTo share your queries. Click here!
-
-
 Sign In
Sign In
Join FreeMy RealEstateIndia
-
- Home
- Residential Projects in Pune
- Residential Projects in Aundh Pune
- Naiknavare The Spires in Aundh Pune

Naiknavare The Spires
Aundh, Pune
4.40 Cr. Onwards Flats / ApartmentsNaiknavare The Spires 4.40 Cr. (Onwards) Flats / Apartments-

Property Type
Flats / Apartments
-

Configuration
3, 4, 5 BHK
-

Area of Flats / Apartments
3433 - 6645 Sq.ft.
-

Pricing
4.40 - 8.52 Cr.
-

Possession
Dec 2019
-

Possession Status
Completed Projects
RERA STATUS
- Registered | Reg No. P52100000485
Disclaimer
All the information displayed is as posted by the User and displayed on the website for informational purposes only. RealEstateIndia makes no representations and warranties of any kind, whether expressed or implied, for the Services and in relation to the accuracy or quality of any information transmitted or obtained at RealEstateIndia.com. You are hereby strongly advised to verify all information including visiting the relevant RERA website before taking any decision based on the contents displayed on the website.
...Read More Read LessUnit Configuration
View More View LessUnit Type Area Price (in ) 3 BHK 3433 Sq.ft. (Built Up) 4.40 Cr.4 BHK 4585 Sq.ft. (Built Up) 5.88 Cr.5 BHK 6645 Sq.ft. (Built Up) 8.52 Cr.
About Naiknavare The Spires
Standing majestic and tall at the picturesque locale of Aundh, The Spires is immaculately designed, which makes it more than just an apartment. It is a masterpiece, exclusively chosen to reflect your ...read more
About Naiknavare The Spires
Standing majestic and tall at the picturesque locale of Aundh, The Spires is immaculately designed, which makes it more than just an apartment. It is a masterpiece, exclusively chosen to reflect your aura! It is crafted by well-known artisans to mesmerize you with the panoramic view of the open skies from the Sky Lounge, the ultra-premium amenities at the Club House, and the glistening swimming pool.
Along with our intricately designed luxurious apartments, you will be enthralled by the endless opportunities for relaxation and leisure with the card tables, the massage room, air-conditioned gym and more.
Masterfully designed to tasteful perfection, these 4 and 5 BHK apartments in Aundh, Pune are planned to create a lifestyle of pure grandeur and comfort. Experience the superlative life in your own lush, private neighbourhood with like-minded individuals.
Spread across 2 acres, The Spires is well-connected to the rest of the city. You can find five-star hotels, Hinjewadi IT park, international schools, malls, hospitals and more located nearby.
Download the brochure to learn more about our luxury apartments in Pune and get ready to experience luxury like never before.Project Highlights
180 DEGREE FOREST VIEW- To ensure you breathe in the fresh air and live closer to natur
ULTRA-PREMIUM AMENITIES
- Magnificently designed swimming pool with a jacuzzi, an air-conditioned gym and yoga hall, a massage room and more
PICTURESQUE SKY LOUNGE
- Enjoy the panoramic view of the blue skies, shuffle cards with your friends and watch games on the large TV
Amenities
Multipurpose court Gymnasium Party lawn with barbeque area Swimming pool with a separate kids’ pool Jacuzzi Children’s play area Yoga / Aerobic hall Massage room with steam & shower Pool table Ca ...read more
- Multipurpose court
- Gymnasium
- Party lawn with barbeque area
- Swimming pool with a separate kids’ pool
- Jacuzzi
- Children’s play area
- Yoga / Aerobic hall
- Massage room with steam & shower
- Pool table
- Card tables
- Magnificently designed double-height air conditioned sky lounge
- Landscape design by renowned architect from Singapore
- Society office and conference room
- 100% power back up for common areas
- 15 Kw back up for each flat
- Solid waste disposal with garbage chutes in garbage rooms on each floor
- Attractive entrance plaza with water body
- Car drop off area with attractive canopy
- Comfortable ramp for luxury cars
- Driver’s dormitory with staff toilets in stilt parking
- Provision of more than 3 car parks per apartment with additional guest parking
- Basement height to allow mechanical parking as and when required in basement level - 2
- Private elevators with Access Card security opening in apartment lobby
- CCTV monitoring of common areas & perimeter security to entire gated community
- Security room
- Designer air conditioned reception for each tower with waiting areas and Wi-Fi internet connection
Stretcher lift in each building - Treated water supply to kitchen and toilets
Image Gallery of this Project
Location Map of Naiknavare The Spires
About Naiknavare Developers
From starting as a teacher to retiring as the Vice President of Dodsal in Mumbai, Shri D.P. Naiknavare a.k.a. Dadasaheb wanted to create something that can serve and uplift the community. To achieve t ...Read moreAbout Naiknavare Developers
From starting as a teacher to retiring as the Vice President of Dodsal in Mumbai, Shri D.P. Naiknavare a.k.a. Dadasaheb wanted to create something that can serve and uplift the community. To achieve this vision, he established Naiknavare Developers in 1986 and worked on his first project with his two sons, Hemant and Ranjit, and daughter-in-law, Gauri. One project led to many more. Eventually establishing us as Pune's leading real-estate developers. Our goal is to offer services which enhance your appreciation for life. While we are pioneers in the real estate industry, we consider ourselves a part of the service industry, and our aim is to design and deliver 'better living for all.' This is why we create and develop a space where you can grow a family, make a career or even pursue your dreams.
1204/4, Ghole Road, Shivajinagar, Pune - 411004., Shivaji Nagar, Pune, Maharashtra
Other Projects of this Builder
 Dwarka
Dwarka Sunshine Court
Sunshine Court Clarion Park
Clarion Park Mystique Moods
Mystique Moods Imperial Residence
Imperial Residence Victoria Garden
Victoria Garden Naiknavare Shravandhara
Naiknavare Shravandhara Naiknavare Sunshine Court
Naiknavare Sunshine Court Naiknavare Sylvan Premium
Naiknavare Sylvan Premium Naiknavare Swapnapurti
Naiknavare SwapnapurtiFrequently asked questions
-
Where is Naiknavare Developers Located?
Naiknavare Developers is located in 221 to 223 (Part, Aundh - Baner Link Rd, behind Medipoint Hospital, Aundh, Pune, Maharashtra, Aundh, Pune.
-
What type of property can I find in Naiknavare Developers?
You can easily find 3 BHK, 4 BHK, 5 BHK apartments in Naiknavare Developers.
-
What is the size of 3 BHK apartment in Naiknavare Developers?
The approximate size of a 3 BHK apartment here is 3433 Sq.ft.
-
What is the size of 4 BHK apartment in Naiknavare Developers?
The approximate size of a 4 BHK apartment here is 4585 Sq.ft.
-
What is the size of 5 BHK apartment in Naiknavare Developers?
The approximate size of a 5 BHK apartment here is 6645 Sq.ft.
-
What is the starting price of an apartment in Naiknavare Developers?
You can find an apartment in Naiknavare Developers at a starting price of 4.40 Cr..
-
By when can I gain possession of property in Naiknavare Developers?
You can get complete possession of your property here by Dec 2019.
Naiknavare The Spires Get Best Offer on this Project
Similar Projects










Similar Searches
-
Properties for Sale in 221 to 223 (Part, Aundh - Baner Link Rd, behind Medipoint Hospital, Aundh, Pune, Maharashtra, Aundh, Pune
-
Properties for Rent in 221 to 223 (Part, Aundh - Baner Link Rd, behind Medipoint Hospital, Aundh, Pune, Maharashtra, Aundh, Pune
-
Property for sale in 221 to 223 (Part, Aundh - Baner Link Rd, behind Medipoint Hospital, Aundh, Pune, Maharashtra, Aundh, Pune by Budget
Note: Being an Intermediary, the role of RealEstateIndia.Com is limited to provide an online platform that is acting in the capacity of a search engine or advertising agency only, for the Users to showcase their property related information and interact for sale and buying purposes. The Users displaying their properties / projects for sale are solely... Note: Being an Intermediary, the role of RealEstateIndia.Com is limited to provide an online platform that is acting in the capacity of a search engine or advertising agency only, for the Users to showcase their property related information and interact for sale and buying purposes. The Users displaying their properties / projects for sale are solely responsible for the posted contents including the RERA compliance. The Users would be responsible for all necessary verifications prior to any transaction(s). We do not guarantee, control, be party in manner to any of the Users and shall neither be responsible nor liable for any disputes / damages / disagreements arising from any transactions read more
-
Property for Sale
- Real estate in Delhi
- Real estate in Mumbai
- Real estate in Gurgaon
- Real estate in Bangalore
- Real estate in Pune
- Real estate in Noida
- Real estate in Lucknow
- Real estate in Ghaziabad
- Real estate in Navi Mumbai
- Real estate in Greater Noida
- Real estate in Chennai
- Real estate in Thane
- Real estate in Ahmedabad
- Real estate in Jaipur
- Real estate in Hyderabad
-
Flats for Sale
-
Flats for Rent
- Flats for Rent in Delhi
- Flats for Rent in Mumbai
- Flats for Rent in Gurgaon
- Flats for Rent in Bangalore
- Flats for Rent in Pune
- Flats for Rent in Noida
- Flats for Rent in Lucknow
- Flats for Rent in Ghaziabad
- Flats for Rent in Navi Mumbai
- Flats for Rent in Greater Noida
- Flats for Rent in Chennai
- Flats for Rent in Thane
- Flats for Rent in Ahmedabad
- Flats for Rent in Jaipur
- Flats for Rent in Hyderabad
-
New Projects
- New Projects in Delhi
- New Projects in Mumbai
- New Projects in Gurgaon
- New Projects in Bangalore
- New Projects in Pune
- New Projects in Noida
- New Projects in Lucknow
- New Projects in Ghaziabad
- New Projects in Navi Mumbai
- New Projects in Greater Noida
- New Projects in Chennai
- New Projects in Thane
- New Projects in Ahmedabad
- New Projects in Jaipur
- New Projects in Hyderabad
-
