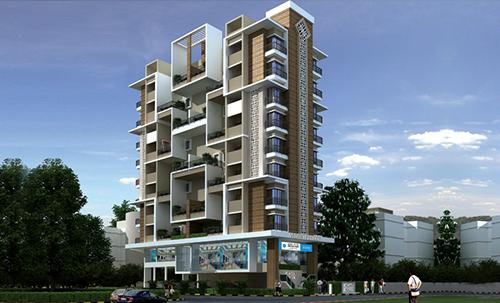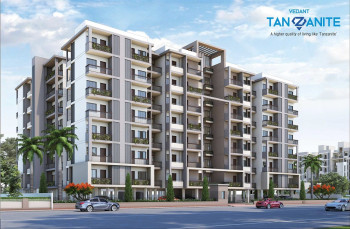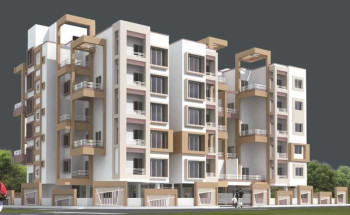-


-
-
 Nagpur
Nagpur
-
Search from Over 2500 Cities - All India
POPULAR CITIES
- New Delhi
- Mumbai
- Gurgaon
- Noida
- Bangalore
- Ahmedabad
- Navi Mumbai
- Kolkata
- Chennai
- Pune
- Greater Noida
- Thane
OTHER CITIES
- Agra
- Bhiwadi
- Bhubaneswar
- Bhopal
- Chandigarh
- Coimbatore
- Dehradun
- Faridabad
- Ghaziabad
- Haridwar
- Hyderabad
- Indore
- Jaipur
- Kochi
- Lucknow
- Ludhiana
- Nashik
- Nagpur
- Surat
- Vadodara
- Buy

-
Browse Properties for sale in Nagpur
-
- Rent

- Projects

-
Popular Localites for Real Estate Projects in Nagpur
-
- Agents

-
Popular Localities for Real Estate Agents in Nagpur
-
- Services

-
Real Estate Services in Nagpur
-
- Post Property Free
-

-
Contact Us
Request a Call BackTo share your queries. Click here!
-
-
 Sign In
Sign In
Join FreeMy RealEstateIndia
-
- Home
- Residential Projects in Nagpur
- Residential Projects in Dharampeth Nagpur
- Nanis Vedant Peridot in Dharampeth Nagpur
Nanis Vedant Peridot
Dharampeth, Nagpur
81.02 Lac Onwards Flats / ApartmentsNanis Vedant Peridot 81.02 Lac (Onwards) Flats / Apartments-

Property Type
Flats / Apartments
-

Configuration
3 BHK
-

Area of Flats / Apartments
760 - 1522 Sq.ft.
-

Pricing
81.02 - 81.27 Lac
-

Possession
Dec 2019
-

Total Units
15 units
-

Total Area
0.17u00a0Acres
-

Launch Date
Apr 2016
-

Possession Status
Ongoing Projects
RERA STATUS
- Registered | Reg No. P50500009166
Disclaimer
All the information displayed is as posted by the User and displayed on the website for informational purposes only. RealEstateIndia makes no representations and warranties of any kind, whether expressed or implied, for the Services and in relation to the accuracy or quality of any information transmitted or obtained at RealEstateIndia.com. You are hereby strongly advised to verify all information including visiting the relevant RERA website before taking any decision based on the contents displayed on the website.
...Read More Read LessUnit Configuration
View More View LessUnit Type Area Price (in ) 3 BHK+3T 760 Sq.ft. (Built Up) 81.02 Lac3 BHK+3T 762 Sq.ft. (Built Up) 81.27 Lac3 BHK+3T 1522 Sq.ft. (Built Up) Call for Price
About Nanis Vedant Peridot
Nanis Buildcon has launched its premium housing project, Vedant Peridot, in Dharampeth, Nagpur. These 3 BHK Apartment in Nagpur are available from 760 sqft to 1522 sqft. Premium homes in the heart o ...read more
About Nanis Vedant Peridot
Nanis Buildcon has launched its premium housing project, Vedant Peridot, in Dharampeth, Nagpur. These 3 BHK Apartment in Nagpur are available from 760 sqft to 1522 sqft.
- Premium homes in the heart of Nagpur.
- Elegant interiors complemented by mode amenities.
- 3BHK apartments that ensure you're not just buying a house & you can call home.
Specifications
STRUCTURE • Earthquake resistant R.C.C frame structure. BRICKWORK • Exteal wall 150 mm thick & inteal wall 115 mm thick. FLOORING • Vitrifi ...read more
STRUCTURE
• Earthquake resistant R.C.C frame structure.
BRICKWORK
• Exteal wall 150 mm thick & inteal wall 115 mm thick.
FLOORING
• Vitrified tiles in entire flat 3`x 3` excluding toilets & balconies.
• Anti-skid ceramic tiles in toilets & balconies.
• Lobby and Staircase in 1` x 1` vitrified tiles.
• One bedroom with wooden flooring.
KITCHEN
• Granite kitchen platform with stainless steel sink.
• Glazed / ceramic tiles dado above platform up to 2 ft. height.
• Provision for aqua guard connection.
Electrification
• Provision for inverter wiring.
• Intercom facilities from securities cabin to each flat will be provided
• A.C. cable & telephone points in king room 8, master bedroom
• All points in concealed copper wiring and 4, points in each room with circuit breakers .
Plaster
• Exteal: 12mm thick double coat sand-faced.
• Inteal: c12″=17 smooth finish plaster with 2 layers of base coat (Putty).
WATERSUPPLY
• Corporation and ground water through sump and overhead tank.
PAINTING
• Exteal wall weather proof acrylic paint of premium brands & approved colour.
LIFT
• 2 Automatic high speed lifts of superior range.
PARKING
• Allotted car parking
SITE
• M.S. decorative main gate with compound wall, complete cement concrete paving.
SECURITY & SAFTEY
• Gated Community.
• Door Ph. In each apartment
• Firefighting system
DOORS
• Teakwood frame for front door & wooden frame for inteal doors
WINDOWS
• 2-track colored anodized aluminum windows with glass
• M S. safety grille for windows
Toliets
• Ceramic tiles wall cladding upto 7 fL height
• C.P. fittings of superior brands like Parryware / Arc Or equivalent in all toilets
• Provision for exhaust fan.
Amenities
-

Fire Fighting Equipment
-

Landspace Garden
-

Lift
-

Reserved Parking
-

Water Storage
Location Map of Nanis Vedant Peridot
About Nanis Buildcon Pvt. Ltd.
Nani’s Buildcon Pvt. Ltd. , invites you to join our ever-growing community of satisfied customers... into a world where dreams do come true... where unmatched quality goes hand-in-hand with affordab ...Read moreAbout Nanis Buildcon Pvt. Ltd.
Nani’s Buildcon Pvt. Ltd. , invites you to join our ever-growing community of satisfied customers... into a world where dreams do come true... where unmatched quality goes hand-in-hand with affordable rates... where aesthetic beauty in a clean, green environment is coupled with all the essentials for practical living... an investment that is a celebration of your success.Nani’s Buildcon Pvt. Ltd. has been in existence since 2000 and Nani’s Buildcon Pvt. Ltd. is the flagship unit of the group. We provide luxury villas and apartments across Nagpur With the IT boom in full swing, Skyline Builders is providing housing facilities near 5 Star Industrial Estate Butibori...A narrow view of success is simply judging what is seen, but the root of sustained success is what we do and how we do it.We focus on the what we have and nurture it with care, because we know that the Company will grow only if the people associated with the company grow. Believers in Karma, we focus putting in our honest and sincere efforts in everything we do. We trust that if the input is meticulous and truthful, the esultant is automatic.
J-13, 1st Floor, WHC Road, Laxmi Nagar, Laxmi Nagar, Nagpur, Maharashtra
Other Projects of this Builder
 Vedant Tanzanite
Vedant Tanzanite Vedant Beryl
Vedant BerylFrequently asked questions
-
Where is Nanis Buildcon Pvt. Ltd. Located?
Nanis Buildcon Pvt. Ltd. is located in Dharampeth, Nagpur.
-
What type of property can I find in Nanis Buildcon Pvt. Ltd.?
You can easily find 3 BHK apartments in Nanis Buildcon Pvt. Ltd..
-
What is the size of 3 BHK apartment in Nanis Buildcon Pvt. Ltd.?
The approximate size of a 3 BHK apartment here are 760 Sq.ft., 762 Sq.ft., 1522 Sq.ft.
-
What is the starting price of an apartment in Nanis Buildcon Pvt. Ltd.?
You can find an apartment in Nanis Buildcon Pvt. Ltd. at a starting price of 81.02 Lac.
-
By when can I gain possession of property in Nanis Buildcon Pvt. Ltd.?
You can get complete possession of your property here by Dec 2019.
Nanis Vedant Peridot Get Best Offer on this Project
Similar Projects










Similar Searches
-
Properties for Sale in Dharampeth, Nagpur
-
Properties for Rent in Dharampeth, Nagpur
Note: Being an Intermediary, the role of RealEstateIndia.Com is limited to provide an online platform that is acting in the capacity of a search engine or advertising agency only, for the Users to showcase their property related information and interact for sale and buying purposes. The Users displaying their properties / projects for sale are solely... Note: Being an Intermediary, the role of RealEstateIndia.Com is limited to provide an online platform that is acting in the capacity of a search engine or advertising agency only, for the Users to showcase their property related information and interact for sale and buying purposes. The Users displaying their properties / projects for sale are solely responsible for the posted contents including the RERA compliance. The Users would be responsible for all necessary verifications prior to any transaction(s). We do not guarantee, control, be party in manner to any of the Users and shall neither be responsible nor liable for any disputes / damages / disagreements arising from any transactions read more
-
Property for Sale
- Real estate in Delhi
- Real estate in Mumbai
- Real estate in Gurgaon
- Real estate in Bangalore
- Real estate in Pune
- Real estate in Noida
- Real estate in Lucknow
- Real estate in Ghaziabad
- Real estate in Navi Mumbai
- Real estate in Greater Noida
- Real estate in Chennai
- Real estate in Thane
- Real estate in Ahmedabad
- Real estate in Jaipur
- Real estate in Hyderabad
-
Flats for Sale
-
Flats for Rent
- Flats for Rent in Delhi
- Flats for Rent in Mumbai
- Flats for Rent in Gurgaon
- Flats for Rent in Bangalore
- Flats for Rent in Pune
- Flats for Rent in Noida
- Flats for Rent in Lucknow
- Flats for Rent in Ghaziabad
- Flats for Rent in Navi Mumbai
- Flats for Rent in Greater Noida
- Flats for Rent in Chennai
- Flats for Rent in Thane
- Flats for Rent in Ahmedabad
- Flats for Rent in Jaipur
- Flats for Rent in Hyderabad
-
New Projects
- New Projects in Delhi
- New Projects in Mumbai
- New Projects in Gurgaon
- New Projects in Bangalore
- New Projects in Pune
- New Projects in Noida
- New Projects in Lucknow
- New Projects in Ghaziabad
- New Projects in Navi Mumbai
- New Projects in Greater Noida
- New Projects in Chennai
- New Projects in Thane
- New Projects in Ahmedabad
- New Projects in Jaipur
- New Projects in Hyderabad
-














