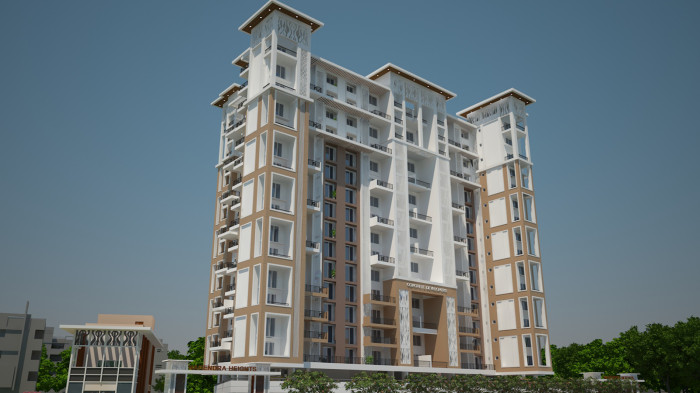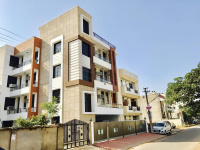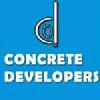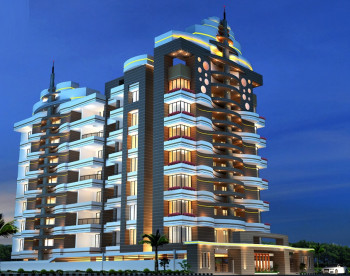Nagpur
- Buy
Property By Locality
- Property for Sale in Nagpur
- Property for Sale in Wardha Road
- Property for Sale in Jamtha
- Property for Sale in Hingna
- Property for Sale in Besa
- Property for Sale in Shankarpur
- Property for Sale in Butibori
- Property for Sale in Amravati Road
- Property for Sale in Manish Nagar
- Property for Sale in Dharampeth
- Property for Sale in Mihan
- Property for Sale in Umred Road
- Property for Sale in Besa Pipla Road
- Property for Sale in Manewada
- Property for Sale in Hingna Road
- Property for Sale in Beltarodi
- Property for Sale in Pipla
- Property for Sale in Koradi Road
- Property for Sale in Katol
- Property for Sale in Kalameshwar
- Property for Sale in Dongargaon
- View all Locality
Property By Type
- Residential Plots for Sale in Nagpur
- Flats for Sale in Nagpur
- Agricultural Land for Sale in Nagpur
- House for Sale in Nagpur
- Commercial Land for Sale in Nagpur
- Farm House for Sale in Nagpur
- Builder Floors for Sale in Nagpur
- Commercial Shops for Sale in Nagpur
- Office Space for Sale in Nagpur
- Industrial Land for Sale in Nagpur
- Villa for Sale in Nagpur
- Showrooms for Sale in Nagpur
- Factory for Sale in Nagpur
- Business Center for Sale in Nagpur
- Guest House for Sale in Nagpur
- Penthouse for Sale in Nagpur
- Studio Apartments for Sale in Nagpur
- Warehouse for Sale in Nagpur
- Hotels for Sale in Nagpur
Property By BHK
Property By Budget
- Property for Sale within 40 lakhs
- Property for Sale within 30 lakhs
- Property for Sale within 50 lakhs
- Property for Sale within 60 lakhs
- Property for Sale within 20 lakhs
- Property for Sale within 2 crores
- Property for Sale within 90 lakhs
- Property for Sale within 70 lakhs
- Property for Sale within 1 crore
- Property for Sale within 5 lakhs
- Property for Sale within 10 lakhs
- Property for Sale within 3 crores
- Property for Sale above 5 crores
- Property for Sale within 4 crores
- Rent
Property By Locality
- Property for Rent in Nagpur
- Property for Rent in Dharampeth
- Property for Rent in Manish Nagar
- Property for Rent in Amravati Road
- Property for Rent in Ramdaspeth
- Property for Rent in Trimurti Nagar
- Property for Rent in Pratap Nagar
- Property for Rent in Laxmi Nagar
- Property for Rent in Wadi
- Property for Rent in Wardha Road
- Property for Rent in Dhantoli
- Property for Rent in Sadar
- Property for Rent in Civil Lines
- Property for Rent in Somalwada
- Property for Rent in Hingna
- Property for Rent in Ambazari
- Property for Rent in Khamla
- Property for Rent in Narendra Nagar
- Property for Rent in Swavalambi Nagar
- Property for Rent in Jaitala
- Property for Rent in Sita Buldi
Property By Type
- Flats / Apartments for Rent in Nagpur
- Office Space for Rent in Nagpur
- Warehouse / Godown for Rent in Nagpur
- Independent House for Rent in Nagpur
- Commercial Shops for Rent in Nagpur
- Showrooms for Rent in Nagpur
- Commercial Plots for Rent in Nagpur
- Residential Land / Plots for Rent in Nagpur
- Factory for Rent in Nagpur
- Builder Floor for Rent in Nagpur
- Industrial Land for Rent in Nagpur
- Farm / Agricultural Land for Rent in Nagpur
- Hotel & Restaurant for Rent in Nagpur
- Business Center for Rent in Nagpur
- Farm House for Rent in Nagpur
- Guest House for Rent in Nagpur
- Villa for Rent in Nagpur
- PG
- Projects
Projects in Nagpur
- Projects in Nagpur
- Projects in Wardha Road
- Projects in Hingna
- Projects in Jamtha
- Projects in Besa
- Projects in Mankapur
- Projects in Shankarpur
- Projects in Manewada
- Projects in Bhupesh Nagar
- Projects in Mihan
- Projects in Pipla
- Projects in Koradi Road
- Projects in Manish Nagar
- Projects in Kamptee Road
- Projects in Gumgaon
- Projects in Khamla
- Projects in Wathoda
- Projects in Somalwada
- Projects in Swavalambi Nagar
- Projects in Zingabai Takli
- Projects in Hingna Road
- Agents
Agents in Nagpur
- Real Estate Agents in Nagpur
- Real Estate Agents in Wardha Road
- Real Estate Agents in Manish Nagar
- Real Estate Agents in Dhantoli
- Real Estate Agents in Besa
- Real Estate Agents in Chhatrapati Square
- Real Estate Agents in Manewada
- Real Estate Agents in Dharampeth
- Real Estate Agents in Somalwada
- Real Estate Agents in Ramdaspeth
- Real Estate Agents in Khamla
- Real Estate Agents in Laxmi Nagar
- Real Estate Agents in Pratap Nagar
- Real Estate Agents in Hingna
- Real Estate Agents in Ajni
- Real Estate Agents in Sadar
- Real Estate Agents in Ring Road
- Real Estate Agents in Jamtha
- Real Estate Agents in Sita Buldi
- Real Estate Agents in Umred Road
- Real Estate Agents in Jaripatka
- Services
For Owner
















