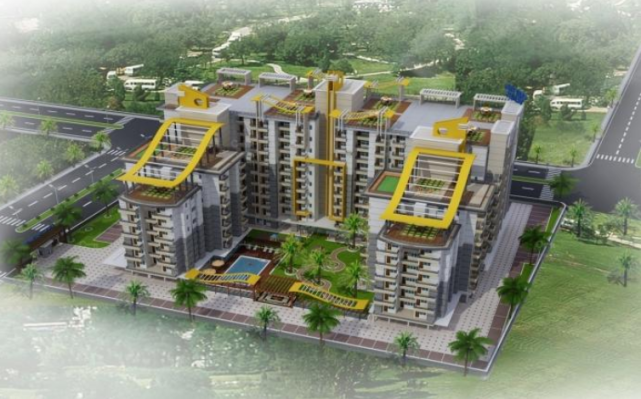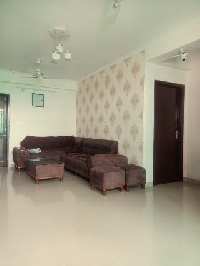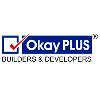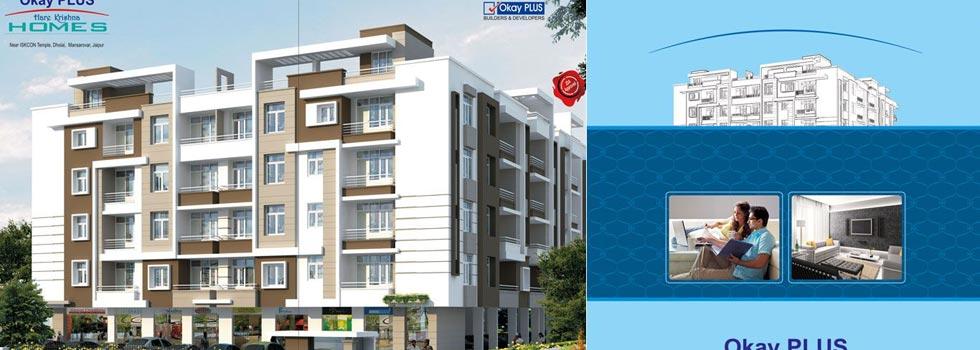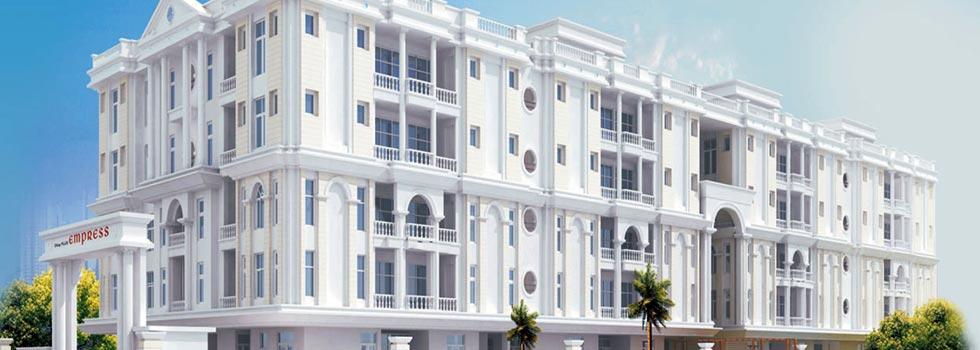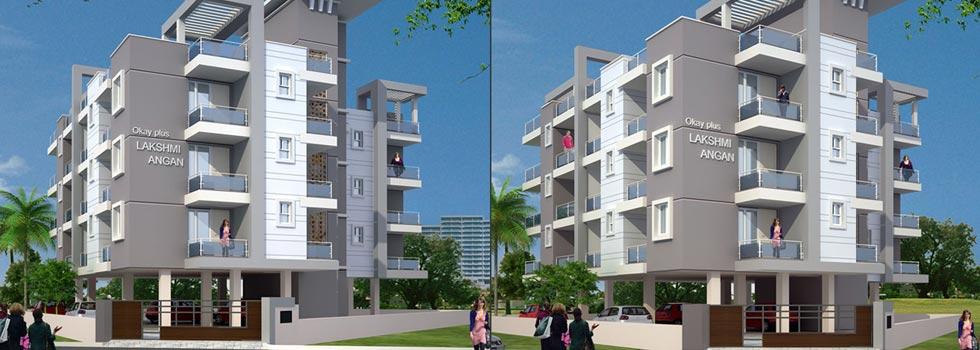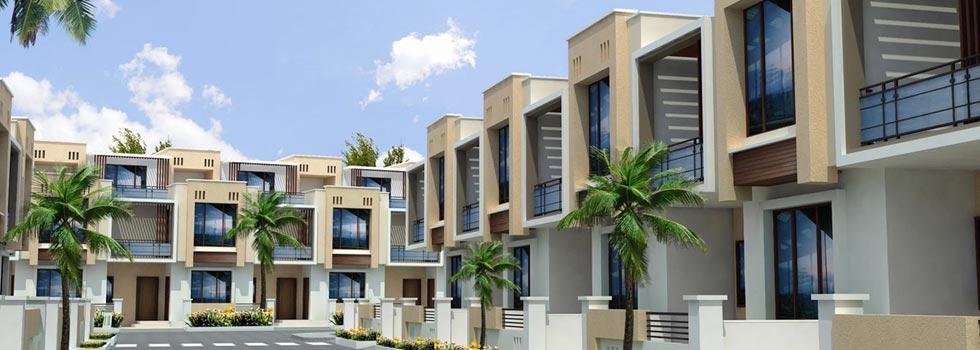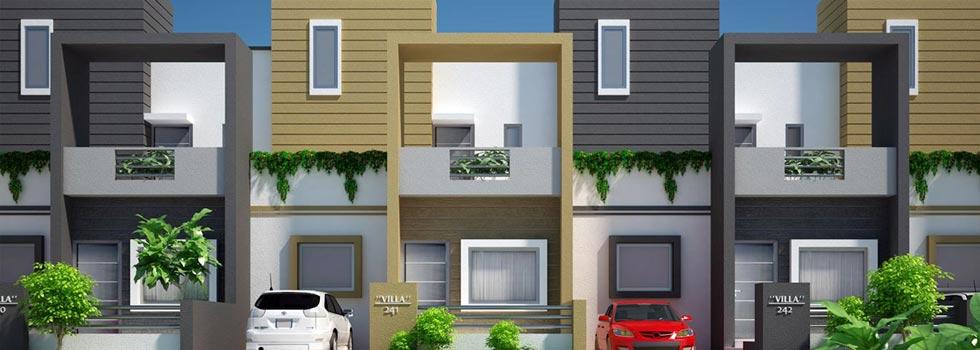-


-
-
 Jaipur
Jaipur
-
Search from Over 2500 Cities - All India
POPULAR CITIES
- New Delhi
- Mumbai
- Gurgaon
- Noida
- Bangalore
- Ahmedabad
- Navi Mumbai
- Kolkata
- Chennai
- Pune
- Greater Noida
- Thane
OTHER CITIES
- Agra
- Bhiwadi
- Bhubaneswar
- Bhopal
- Chandigarh
- Coimbatore
- Dehradun
- Faridabad
- Ghaziabad
- Haridwar
- Hyderabad
- Indore
- Jaipur
- Kochi
- Lucknow
- Ludhiana
- Nashik
- Nagpur
- Surat
- Vadodara
- Buy

-
Browse Properties for sale in Jaipur
-
- Rent

-
Browse Rental Properties in Jaipur
-
- Projects

-
Popular Localites for Real Estate Projects in Jaipur
-
- Agents

-
Popular Localities for Real Estate Agents in Jaipur
-
- Services

-
Real Estate Services in Jaipur
-
- Post Property Free
-

-
Contact Us
Request a Call BackTo share your queries. Click here!
-
-
 Sign In
Sign In
Join FreeMy RealEstateIndia
-
- Home
- Residential Projects in Jaipur
- Residential Projects in Jagatpura Jaipur
- Okay Plus Venus in Jagatpura Jaipur
Okay Plus Venus
Jagatpura, Jaipur
42.75 Lac Onwards Flats / ApartmentsOkay Plus Venus 42.75 Lac (Onwards) Flats / Apartments-

Property Type
Flats / Apartments
-

Configuration
2, 3 BHK
-

Area of Flats / Apartments
1125 - 1601 Sq.ft.
-

Pricing
42.75 - 60.84 Lac
-

Possession Status
Ongoing Projects
RERA STATUS Not Available Website: http://rera.rajasthan.gov.in/
Disclaimer
All the information displayed is as posted by the User and displayed on the website for informational purposes only. RealEstateIndia makes no representations and warranties of any kind, whether expressed or implied, for the Services and in relation to the accuracy or quality of any information transmitted or obtained at RealEstateIndia.com. You are hereby strongly advised to verify all information including visiting the relevant RERA website before taking any decision based on the contents displayed on the website.
...Read More Read LessProperties in Okay Plus Venus
- Buy
- Rent
 Atul SoniContact
Atul SoniContactJagatpura, Jaipur, Rajasthan
Sorry!!!Presently No property available for RENT in Okay Plus Venus
We will notify you when similar property is available for RENT.Yes Inform Me
Unit Configuration
View More View LessUnit Type Area Price (in ) 2 BHK 1125 Sq.ft. (Built Up) 42.75 Lac3 BHK 1292 Sq.ft. (Built Up) 49.10 Lac3 BHK 1388 Sq.ft. (Built Up) 52.74 Lac3 BHK 1393 Sq.ft. (Built Up) 52.93 Lac3 BHK 1558 Sq.ft. (Built Up) 59.20 Lac3 BHK 1601 Sq.ft. (Built Up) 60.84 Lac
About Okay Plus Venus
Okay Plus Venus is one of the residential development of Okay Plus Builders, located at Jagatpura, Jaipur. It offers spacious and skillfully designed 2BHK and 3BHK luxury apartments. The project is we ...read more
About Okay Plus Venus
Okay Plus Venus is one of the residential development of Okay Plus Builders, located at Jagatpura, Jaipur. It offers spacious and skillfully designed 2BHK and 3BHK luxury apartments. The project is well equipped with all modern amenities and 24X7 security service to facilitate the needs of the residents.
Specifications
STRUCTURE Earthquake resistant RCC frame Structure as per the design of structural consultant WALL FINISH Internal : High quality shade from reputed brand as per architect suggestion External :Exquis ...read more
STRUCTURE
Earthquake resistant RCC frame Structure as per the design of structural consultant
WALL FINISH
Internal : High quality shade from reputed brand as per architect suggestion
External :Exquisitely designed classical exterior, finished in Acrylic or textured paint of reputed brand
Cornices : POP cornice as per architect design in drawing and dinning
FLOORING
Drawing and dinning : Vitrified and ceramic tiles
Bedrooms : Vitrified and ceramic tiles
Balconies : Ceramic tiles
TOILET
Walls : Ceramic tiles up to 7ft height
Flooring : Ceramic tiles
Fittings : Wash basin in all toilets, Provision for hot and cold water supply in all toilets, Vitreous white sanitary ware of reputed company
KITCHEN
Flooring : Ceramic tiles
Platform : An L shape working platform in black granite stainless steel sink with bowl and drain board
Provision for hot and cold water supply
Wall : 2ft Ceramic tiles dado above working platform with provision for electric chimney above the platform and a point for aqua guard
ELECTRICAL
Fittings : Modular electrical switches with socket and fan regulators
Wiring : All electrical wiring in concealed conduits with copper wires
Convenient provision for distribution Of light and power plugs
WATER SUPPLY
Water distribution in the complex will be through Overhead and underground tanks
GENERATOR
Power backup for common areas, water pump etc
TELEPHONE AND TV
Points in all rooms
LIFT
Five automatic lifts and one stretcher lift with generator backup
STAIRCASE
Flooring combination of tiles, stone and marble
OTHER FACILITIES
Provision for DTH and washing machine point With water inlet and outlet at a convenient location.
Amenities
-

Club House
-

Gymnasium
-

Lift
-

Maintenance Staff
-

Power Backup
-

Park
Location Map of Okay Plus Venus
About Okay PLUS Group
Okay Plus Builders Pvt. Ltd is a well-known name in the field of infrastructural development. With sensibility in every venture they enter, they are the ones that place practicality above everything e ...Read moreAbout Okay PLUS Group
Okay Plus Builders Pvt. Ltd is a well-known name in the field of infrastructural development. With sensibility in every venture they enter, they are the ones that place practicality above everything else in their execution of work. With an eye for the most ideal of spots to construct their structures, they are known to give their customers a satisfaction that goes beyond their residences and includes the locational advantages that ease their daily conveyance and other of life’s varied necessities. With a reputation to provide affordable living spaces, they take their client’s well-being to heart. With no room for error either in their construction or in their services rendered, every associate can be seen beaming with joy after every dealing made.
MI Road, Jaipur, Rajasthan
Other Projects of this Builder
 Okay Plus Hare Krishna Homes
Okay Plus Hare Krishna Homes Okay Plus Empress
Okay Plus Empress Okay Plus Laxmi Angan
Okay Plus Laxmi Angan Okay Plus Ananta
Okay Plus Ananta Okay Plus Exotica
Okay Plus ExoticaFrequently asked questions
-
Where is Okay PLUS Group Located?
Okay PLUS Group is located in Jagatpura, Jaipur.
-
What type of property can I find in Okay PLUS Group?
You can easily find 2 BHK, 3 BHK apartments in Okay PLUS Group.
-
What is the size of 2 BHK apartment in Okay PLUS Group?
The approximate size of a 2 BHK apartment here is 1125 Sq.ft.
-
What is the size of 3 BHK apartment in Okay PLUS Group?
The approximate size of a 3 BHK apartment here are 1292 Sq.ft., 1388 Sq.ft., 1393 Sq.ft., 1558 Sq.ft., 1601 Sq.ft.
-
What is the starting price of an apartment in Okay PLUS Group?
You can find an apartment in Okay PLUS Group at a starting price of 42.75 Lac.
Okay Plus Venus Get Best Offer on this Project
Similar Projects










Similar Searches
-
Properties for Sale in Jagatpura, Jaipur
-
Properties for Rent in Jagatpura, Jaipur
-
Property for sale in Jagatpura, Jaipur by Budget
Note: Being an Intermediary, the role of RealEstateIndia.Com is limited to provide an online platform that is acting in the capacity of a search engine or advertising agency only, for the Users to showcase their property related information and interact for sale and buying purposes. The Users displaying their properties / projects for sale are solely... Note: Being an Intermediary, the role of RealEstateIndia.Com is limited to provide an online platform that is acting in the capacity of a search engine or advertising agency only, for the Users to showcase their property related information and interact for sale and buying purposes. The Users displaying their properties / projects for sale are solely responsible for the posted contents including the RERA compliance. The Users would be responsible for all necessary verifications prior to any transaction(s). We do not guarantee, control, be party in manner to any of the Users and shall neither be responsible nor liable for any disputes / damages / disagreements arising from any transactions read more
-
Property for Sale
- Real estate in Delhi
- Real estate in Mumbai
- Real estate in Gurgaon
- Real estate in Bangalore
- Real estate in Pune
- Real estate in Noida
- Real estate in Lucknow
- Real estate in Ghaziabad
- Real estate in Navi Mumbai
- Real estate in Greater Noida
- Real estate in Chennai
- Real estate in Thane
- Real estate in Ahmedabad
- Real estate in Jaipur
- Real estate in Hyderabad
-
Flats for Sale
-
Flats for Rent
- Flats for Rent in Delhi
- Flats for Rent in Mumbai
- Flats for Rent in Gurgaon
- Flats for Rent in Bangalore
- Flats for Rent in Pune
- Flats for Rent in Noida
- Flats for Rent in Lucknow
- Flats for Rent in Ghaziabad
- Flats for Rent in Navi Mumbai
- Flats for Rent in Greater Noida
- Flats for Rent in Chennai
- Flats for Rent in Thane
- Flats for Rent in Ahmedabad
- Flats for Rent in Jaipur
- Flats for Rent in Hyderabad
-
New Projects
- New Projects in Delhi
- New Projects in Mumbai
- New Projects in Gurgaon
- New Projects in Bangalore
- New Projects in Pune
- New Projects in Noida
- New Projects in Lucknow
- New Projects in Ghaziabad
- New Projects in Navi Mumbai
- New Projects in Greater Noida
- New Projects in Chennai
- New Projects in Thane
- New Projects in Ahmedabad
- New Projects in Jaipur
- New Projects in Hyderabad
-
