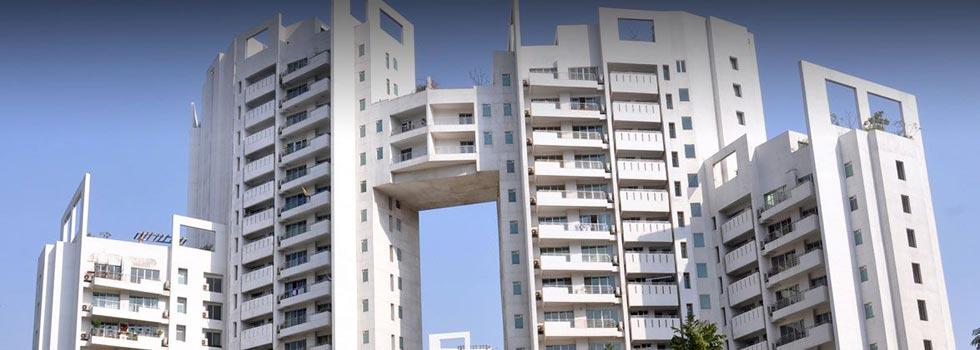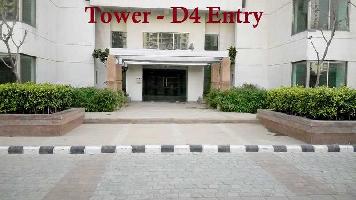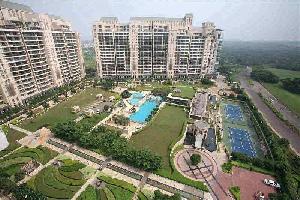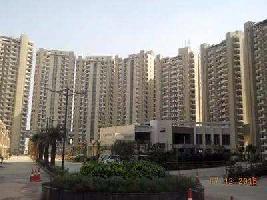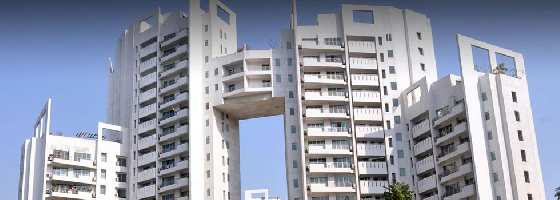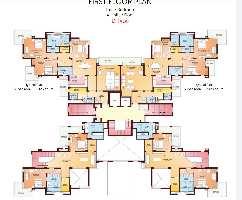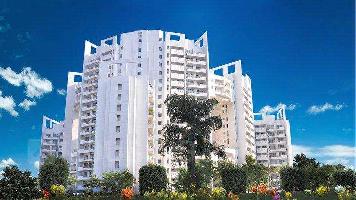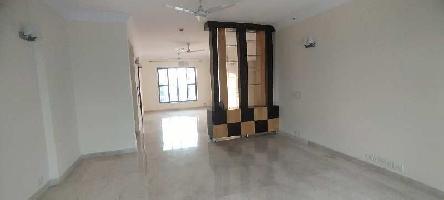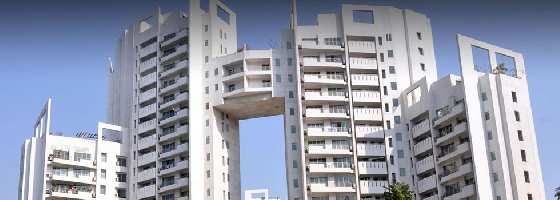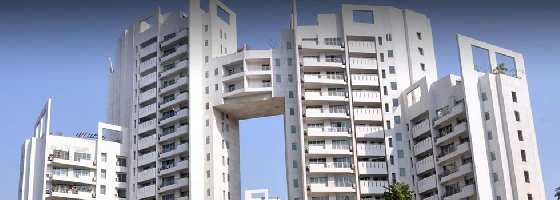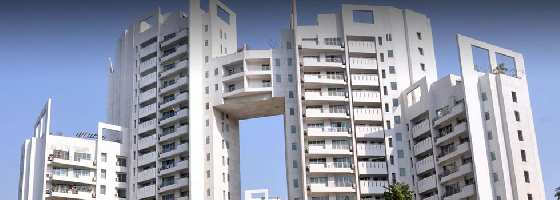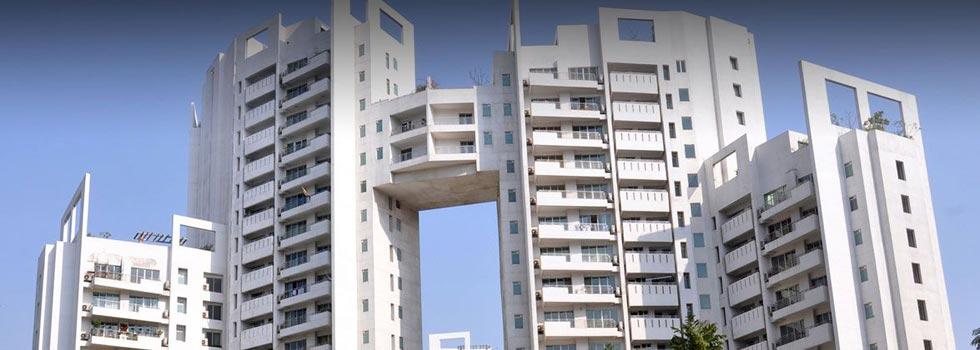-


-
-
 Gurgaon
Gurgaon
-
Search from Over 2500 Cities - All India
POPULAR CITIES
- New Delhi
- Mumbai
- Gurgaon
- Noida
- Bangalore
- Ahmedabad
- Navi Mumbai
- Kolkata
- Chennai
- Pune
- Greater Noida
- Thane
OTHER CITIES
- Agra
- Bhiwadi
- Bhubaneswar
- Bhopal
- Chandigarh
- Coimbatore
- Dehradun
- Faridabad
- Ghaziabad
- Haridwar
- Hyderabad
- Indore
- Jaipur
- Kochi
- Lucknow
- Ludhiana
- Nashik
- Nagpur
- Surat
- Vadodara
- Buy

-
Browse Properties for sale in Gurgaon
- 15K+ Flats
- 5K+ Residential Plots
- 3K+ Builder Floors
- 1K+ Commercial Shops
- 1K+ House
- 688+ Office Space
- 680+ Agricultural Land
- 583+ Commercial Land
- 520+ Farm House
- 241+ Factory
- 177+ Industrial Land
- 153+ Showrooms
- 135+ Villa
- 129+ Hotels
- 86+ Penthouse
- 67+ Warehouse
- 61+ Business Center
- 39+ Guest House
- 39+ Studio Apartments
-
- Rent

-
Browse Rental Properties in Gurgaon
-
- Projects

- Agents

-
Popular Localities for Real Estate Agents in Gurgaon
-
- Services

-
Real Estate Services in Gurgaon
-
- Post Property Free
-

-
Contact Us
Request a Call BackTo share your queries. Click here!
-
-
 Sign In
Sign In
Join FreeMy RealEstateIndia
-
- Home
- Residential Projects in Gurgaon
- Residential Projects in Sector 53 Gurgaon
- Parsvnath Exotica in Sector 53 Gurgaon
Parsvnath Exotica
Sector 53 Gurgaon
1.24 Cr. Onwards Flats / ApartmentsParsvnath Exotica 1.24 Cr. (Onwards) Flats / Apartments-

Property Type
Flats / Apartments
-

Configuration
3, 4, 5, 6 BHK
-

Area of Flats / Apartments
2645 - 8580 Sq.ft.
-

Pricing
1.24 - 4.13 Cr.
-

Possession Status
Ongoing Projects
RERA STATUS Not Available Website: http://www.harera.in/
Disclaimer
All the information displayed is as posted by the User and displayed on the website for informational purposes only. RealEstateIndia makes no representations and warranties of any kind, whether expressed or implied, for the Services and in relation to the accuracy or quality of any information transmitted or obtained at RealEstateIndia.com. You are hereby strongly advised to verify all information including visiting the relevant RERA website before taking any decision based on the contents displayed on the website.
...Read More Read LessProperties in Parsvnath Exotica
- Buy
- Rent
 parsvnath developers limitedContact
parsvnath developers limitedContactSector 53, Gurgaon
 Dharma RealtechContact
Dharma RealtechContactSector 53, Gurgaon

2910 Sq.ft. | 3 Bath(s) | Semi-Furnished | North East | 2 Balcony | 4 Yrs
Call for Price
PROVIDENT ESTATE INDIAContactSector 53, Gurgaon
 PROVIDENT ESTATE INDIAContact
PROVIDENT ESTATE INDIAContactSector 53, Gurgaon
 Neeraj GuptaContact
Neeraj GuptaContactSector 53, Gurgaon, Haryana
 BRICKFOLIO Realty Ventures LLPContact
BRICKFOLIO Realty Ventures LLPContactSector 53, Gurgaon
 Actual Property Solutions Pvt. Ltd.Contact
Actual Property Solutions Pvt. Ltd.ContactSector 53, Gurgaon
 02 Feb, 2024Sharma PropContact
02 Feb, 2024Sharma PropContactSector 53, Gurgaon, Haryana
 R B SINGHContact
R B SINGHContactSector 53, Gurgaon
 Sahara Properties & DocumentationContact
Sahara Properties & DocumentationContactSector 53, Gurgaon
 Sahara Properties & DocumentationContact
Sahara Properties & DocumentationContactSector 53, Gurgaon
 15 Mar, 2024Sach ConsultantContact
15 Mar, 2024Sach ConsultantContactSector 53, Gurgaon
Unit Configuration
View More View LessUnit Type Area Price (in ) 3 BHK+3T 2645 Sq.ft. (Built Up) 1.24 Cr.3 BHK+5T 2810 Sq.ft. (Built Up) 1.24 Cr.3 BHK+3T 2895 Sq.ft. (Built Up) 1.24 Cr.3 BHK+3T 3100 Sq.ft. (Built Up) 1.24 Cr.3 BHK+4T 3390 Sq.ft. (Built Up) 1.24 Cr.3 BHK+4T 3400 Sq.ft. (Built Up) 1.24 Cr.3 BHK+3T 3425 Sq.ft. (Built Up) 1.24 Cr.3 BHK+4T 3845 Sq.ft. (Built Up) 1.24 Cr.3 BHK+3T 4255 Sq.ft. (Built Up) 1.24 Cr.4 BHK+6T 3390 Sq.ft. (Built Up) 3.39 Cr.4 BHK+4T 3645 Sq.ft. (Built Up) 3.39 Cr.5 BHK+6T 4665 Sq.ft. (Built Up) 4.13 Cr.5 BHK+6T 6260 Sq.ft. (Built Up) 4.13 Cr.5 BHK+6T 6805 Sq.ft. (Built Up) 4.13 Cr.6 BHK+6T 8580 Sq.ft. (Built Up) Call for Price
About Parsvnath Exotica
When you've moved into the luxurious ambience of Parsvnath Exotica.Where refinement cast its aura of style. Where life takes on a new elegance. Where you want to live every moment to the fullest. Wher ...read more
About Parsvnath Exotica
When you've moved into the luxurious ambience of Parsvnath Exotica.
Where refinement cast its aura of style. Where life takes on a new elegance. Where you want to live every moment to the fullest. Where you wish to hold the time. Where every corner captivates your imagination.
Located on Main Sector Road, Gurgaon, Parsvnath Exotica offers a magnificent view of the golf course and prides itself with vicinity of premium residential projects. Tucked away in refined splendor, it nestles a grand life for you. Imagine your life at Parsvnath Exotica. Wake up to a new, gracious way to live.Specifications
Structure - Earthquake resistant structurelivingLiving / Dining LobbyFloorImported marbleWallsAcrylic Emulsion paintCeiling - Oil bound distemper and POP molding and cornicebedroomBedroomsFloor - Impo ...read more
Structure
- Earthquake resistant structure
living
Living / Dining Lobby
Floor
Imported marble
Walls
Acrylic Emulsion paint
Ceiling
- Oil bound distemper and POP molding and cornice
bedroom
Bedrooms
Floor
- Imported laminated wooden flooring
Walls
- Acrylic emulsion paint on POP punning
Ceiling
- Oil bound distemper and POP molding and cornice
internal door
Doors
Internal Door
- Painted hardwood frame with painted molded skin doors.
Entrance Door
- Veneered and polished flush shutter / Moulded Skin Door Hardware - Shutter hinges in brass. All other hardware in brass. All doors except those in Toilets & Kitchen to be provided with a mortice lock
window
Windows
- Aluminum anodized windows with sliding glass shutter
wall
Toilets
Walls
- Ceramic tiles upto 2'0" above counter and oil bound distemper in the remaining area
Floor
- Combination of one or more Ceramic Tiles / Marble / Stone
Counter
Marble/granite
Fitting / Fixtures
- Jacuzzi with shower cubical in Master Bedroom. Single lever C.P. fittings, Wall hung WC, Exhaust Fan. Convention fittings and India WC in servant’s toilet
balcony
Balcony
Floor
- Combination of one or more of Indian marble/imported marble/Terrazo/stone tiled walls
Walls & Ceiling
Textured paint.
kitchen
Kitchen
Walls
- Ceramic tiles upto 2'0" above counter and oil bound distemper in the remaining area
Floor
- Combination of one or more of vitrified tiles/ceramic tiles/marble/stone floor
Counter
Polished counter with top
Fitting / Fixtures
- CP fittings, double bowl stainless steel sink with drain, exhaust fan
window
External Finishes
Textured Finish
servant room
Servant Room
Floor
Terrazo / Ceramic Tiles
Walls
Oil bound distemper
Ceiling
Dry distemper
Electrical Fixtures
Electrical Fixtures
- Lights, fluorescent tubes in all Bedrooms, Drawing / Dining Room
electrical
Electrical Work
- Electrical work with copper wires in concealed PVC conduits. Provision shall be made for sufficient lighting & power points. Switches & Sockets. Telephone & TV points in each Bedroom, Drawing / Dining Room.
cctv camera
Security System
- Video phones and Access Control CCTV for basement and Entrance Lobby at ground floor.
connectivity""
Drinking Water Supply
- Through individual R.O. plant
Gas Supply
- Provision for Piped gas supply
Connectivity
- Broadband Internet connectivityAmenities
-

Club House
-

Gymnasium
-

Lift
-

Maintenance Staff
-

Power Backup
-

Park
Location Map of Parsvnath Exotica
About Parsvnath Developers Ltd.
Parsvnath Developers Limited is one of India’s leading real estate developers with an experience of more than two decades in offering state-of-the-art development and construction. We have our prese ...Read moreAbout Parsvnath Developers Ltd.
Parsvnath Developers Limited is one of India’s leading real estate developers with an experience of more than two decades in offering state-of-the-art development and construction. We have our presence in 51 cities and 18 states across the country. We are one of the most diversified and widespread real estate developers in India with 114 ongoing projects spread over a developable area of over 211.32 million square feet across all real estate verticals.
6th Floor, Arunachal Bldg., 19, Connaught Place, Delhi
Other Projects of this Builder
 Parasvnath ExoticaResidential ApartmentsGolf Course Road, Gurgaon25 Lac-35.50 Lac2645-3390 /Sq.ft.3, 4 BHK Apartment
Parasvnath ExoticaResidential ApartmentsGolf Course Road, Gurgaon25 Lac-35.50 Lac2645-3390 /Sq.ft.3, 4 BHK ApartmentFrequently asked questions
-
Where is Parsvnath Developers Ltd. Located?
Parsvnath Developers Ltd. is located in Sector 53 Gurgaon.
-
What type of property can I find in Parsvnath Developers Ltd.?
You can easily find 3 BHK, 4 BHK, 5 BHK, 6 BHK apartments in Parsvnath Developers Ltd..
-
What is the size of 3 BHK apartment in Parsvnath Developers Ltd.?
The approximate size of a 3 BHK apartment here are 2645 Sq.ft., 2810 Sq.ft., 2895 Sq.ft., 3100 Sq.ft., 3390 Sq.ft., 3400 Sq.ft., 3425 Sq.ft., 3845 Sq.ft., 4255 Sq.ft.
-
What is the size of 4 BHK apartment in Parsvnath Developers Ltd.?
The approximate size of a 4 BHK apartment here are 3390 Sq.ft., 3645 Sq.ft.
-
What is the size of 5 BHK apartment in Parsvnath Developers Ltd.?
The approximate size of a 5 BHK apartment here are 4665 Sq.ft., 6260 Sq.ft., 6805 Sq.ft.
-
What is the size of 6 BHK apartment in Parsvnath Developers Ltd.?
The approximate size of a 6 BHK apartment here is 8580 Sq.ft.
-
What is the starting price of an apartment in Parsvnath Developers Ltd.?
You can find an apartment in Parsvnath Developers Ltd. at a starting price of 23 Lac.
Parsvnath Exotica Get Best Offer on this Project
Similar Projects










Similar Searches
-
Properties for Sale in Sector 53 Gurgaon
-
Properties for Rent in Sector 53 Gurgaon
-
Property for sale in Sector 53 Gurgaon by Budget
Note: Being an Intermediary, the role of RealEstateIndia.Com is limited to provide an online platform that is acting in the capacity of a search engine or advertising agency only, for the Users to showcase their property related information and interact for sale and buying purposes. The Users displaying their properties / projects for sale are solely... Note: Being an Intermediary, the role of RealEstateIndia.Com is limited to provide an online platform that is acting in the capacity of a search engine or advertising agency only, for the Users to showcase their property related information and interact for sale and buying purposes. The Users displaying their properties / projects for sale are solely responsible for the posted contents including the RERA compliance. The Users would be responsible for all necessary verifications prior to any transaction(s). We do not guarantee, control, be party in manner to any of the Users and shall neither be responsible nor liable for any disputes / damages / disagreements arising from any transactions read more
-
Property for Sale
- Real estate in Delhi
- Real estate in Mumbai
- Real estate in Gurgaon
- Real estate in Bangalore
- Real estate in Pune
- Real estate in Noida
- Real estate in Lucknow
- Real estate in Ghaziabad
- Real estate in Navi Mumbai
- Real estate in Greater Noida
- Real estate in Chennai
- Real estate in Thane
- Real estate in Ahmedabad
- Real estate in Jaipur
- Real estate in Hyderabad
-
Flats for Sale
-
Flats for Rent
- Flats for Rent in Delhi
- Flats for Rent in Mumbai
- Flats for Rent in Gurgaon
- Flats for Rent in Bangalore
- Flats for Rent in Pune
- Flats for Rent in Noida
- Flats for Rent in Lucknow
- Flats for Rent in Ghaziabad
- Flats for Rent in Navi Mumbai
- Flats for Rent in Greater Noida
- Flats for Rent in Chennai
- Flats for Rent in Thane
- Flats for Rent in Ahmedabad
- Flats for Rent in Jaipur
- Flats for Rent in Hyderabad
-
New Projects
- New Projects in Delhi
- New Projects in Mumbai
- New Projects in Gurgaon
- New Projects in Bangalore
- New Projects in Pune
- New Projects in Noida
- New Projects in Lucknow
- New Projects in Ghaziabad
- New Projects in Navi Mumbai
- New Projects in Greater Noida
- New Projects in Chennai
- New Projects in Thane
- New Projects in Ahmedabad
- New Projects in Jaipur
- New Projects in Hyderabad
-
