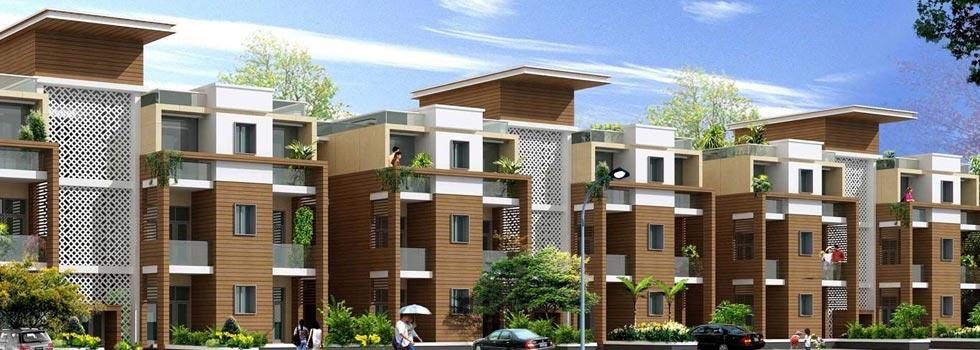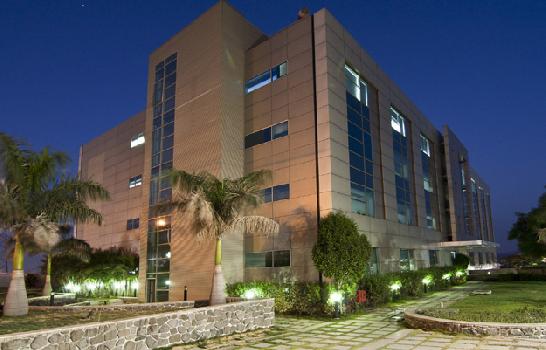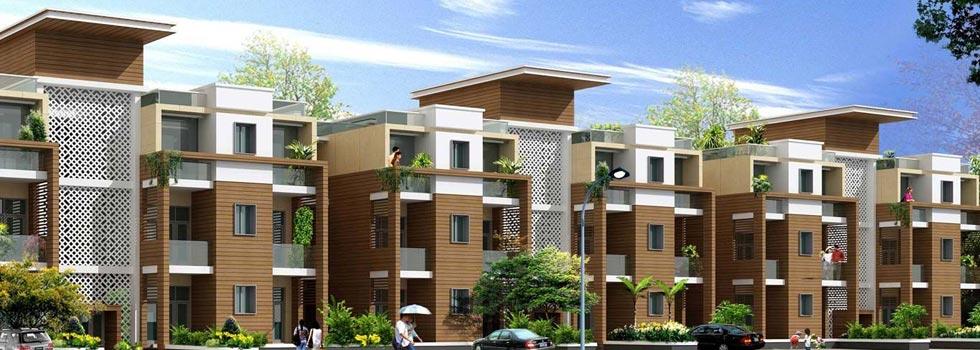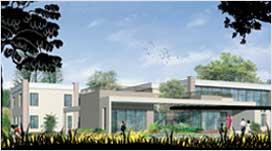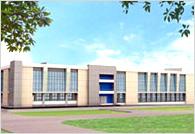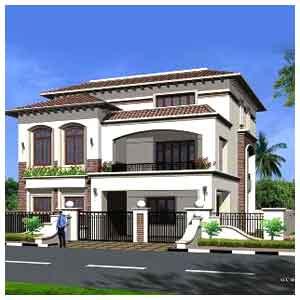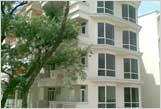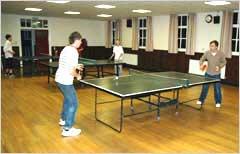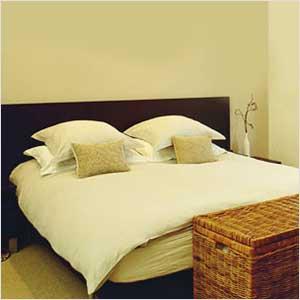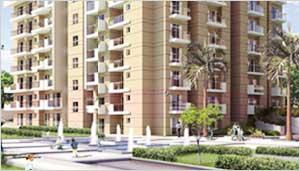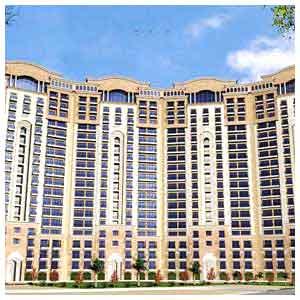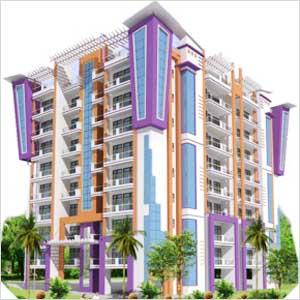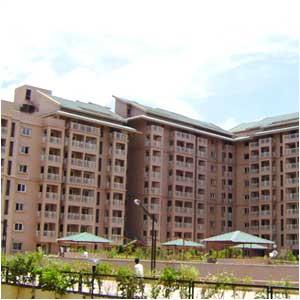-


-
-
 Gurgaon
Gurgaon
-
Search from Over 2500 Cities - All India
POPULAR CITIES
- New Delhi
- Mumbai
- Gurgaon
- Noida
- Bangalore
- Ahmedabad
- Navi Mumbai
- Kolkata
- Chennai
- Pune
- Greater Noida
- Thane
OTHER CITIES
- Agra
- Bhiwadi
- Bhubaneswar
- Bhopal
- Chandigarh
- Coimbatore
- Dehradun
- Faridabad
- Ghaziabad
- Haridwar
- Hyderabad
- Indore
- Jaipur
- Kochi
- Lucknow
- Ludhiana
- Nashik
- Nagpur
- Surat
- Vadodara
- Buy

-
Browse Properties for sale in Gurgaon
-
- Rent

-
Browse Rental Properties in Gurgaon
-
- Projects

- Agents

-
Popular Localities for Real Estate Agents in Gurgaon
-
- Services

-
Real Estate Services in Gurgaon
-
- Post Property Free
-

-
Contact Us
Request a Call BackTo share your queries. Click here!
-
-
 Sign In
Sign In
Join FreeMy RealEstateIndia
-
- Home
- Residential Projects in Gurgaon
- Residential Projects in Golf Course Ext Road Gurgaon
- Project Esencia in Golf Course Ext Road Gurgaon
Project Esencia
Golf Course Ext Road, Gurgaon
90 Lac Onwards Independent House / VillaProject Esencia 90 Lac (Onwards) Independent House / Villa-

Property Type
Independent House / Villa
-

Configuration
3, 4 BHK
-

Area of Independent House / Villa
1394 - 1850 Sq.ft.
-

Pricing
90 Lac - 1.24 Cr.
-

Possession Status
Ongoing Projects
RERA STATUS Not Available Website: http://www.harera.in/
Disclaimer
All the information displayed is as posted by the User and displayed on the website for informational purposes only. RealEstateIndia makes no representations and warranties of any kind, whether expressed or implied, for the Services and in relation to the accuracy or quality of any information transmitted or obtained at RealEstateIndia.com. You are hereby strongly advised to verify all information including visiting the relevant RERA website before taking any decision based on the contents displayed on the website.
...Read More Read LessUnit Configuration
View More View LessUnit Type Area Price (in ) 3 BHK Independent House / Villa 1394 Sq.ft. (Built Up) 90 Lac3 BHK Independent House / Villa 1700 Sq.ft. (Built Up) 1.08 Cr.4 BHK Independent House / Villa 1850 Sq.ft. (Built Up) 1.24 Cr.
About Project Esencia
Ansal Esencia Sovereign Floors are situated in sector 67, Gurgaon. Esencia offers 3 Bhk & 4 Bhk independent premium Floors starting from 251 Sq.Yds to 478 Sq.Yds. In Ansal Esencia you have Homes wher ...read more
About Project Esencia
Ansal Esencia Sovereign Floors are situated in sector 67, Gurgaon. Esencia offers 3 Bhk & 4 Bhk independent premium Floors starting from 251 Sq.Yds to 478 Sq.Yds. In Ansal Esencia you have Homes where you can sense pleasure, peace & the delight of green & lavish surroundings with some of the features like Air conditioning in Living room & Bedrooms, Bedroom with Complete Modular Wood work, Modular Kitchen, Landscape Designed Garden on Terrace & a plenty of other features & amenities. It has a lifestyle for everyone who wants to be a part of this Green eco revolution. All the floors within the mid segment Sovereign Floors are large luxury Floors & incorporate the recommendations from ADaRSH & will have been rated under GRIHA.
Specifications
STRUCTURE- RCC / load bearing structure with infill brick wallLIVING / DINING ROOMFloor: Vitrified tilesWalls: Plastic emulsion paintCeiling: Oil bound distemper with POP moulding & corniceMASTER ...read more
STRUCTURE
- RCC / load bearing structure with infill brick wall
LIVING / DINING ROOM
Floor: Vitrified tiles
Walls: Plastic emulsion paint
Ceiling: Oil bound distemper with POP moulding & cornice
MASTER / BEDROOM
Floor: Vitrified tiles / laminated wooden flooring
Walls: Plastic emulsion paint
Wardrobes: Niches with complete wood work
Ceiling: Oil bound distemper with POP cornice
Amirah in bedroom
DOORS
Entrance doors: Seasoned wooden frame with European style hardwood (polished) door shutter
Internal doors: UPVC / aluminium anodized sliding glass shutter
WINDOWS
- UPVC / aluminium anodized windows with sliding glass shutter
HARDWARE
- Stainless steel (Matt finished) hardware, standard make
TOILETS
Walls: Ceramic tiles up to 7 ft. height
Floor: Antiskid ceramic tiles
Geysers and: BEE rated geysers & exhausts in each toilets
Exhausts: Granite counter
Counter: Single lever CP fittings, EWC, towel ring, towel rod, paper holder, bathing glass
Fittings / fixtures: partition in master bedroom toilet, exhaust fans fitted
KITCHEN
Walls: Ceramic tile up to 2 ft. above counter & oil bound distemper in the balance area antiskid ceramic tiles
Floor: Polished granite counter
Counter fitting: Modular kitchen with chimney & Hobb
Fixture: CP fittings, single bowl stainless steel sink with drain board, exhaust fan fitted
BALCONY
Floor: Antiskid ceramic tiles
Walls and ceiling: Weather proof paint / texture paint
EXTERNAL FINISHES
- Textured paint / semi-permanent finish
SWITCHES
Modular switches: Master switch at main exit. To switch off electricity of complete unit except refrigerators & sensors
COMPARATIVE USP
Air conditioners: BEE rated 1 ton AC in each bed rooms and 1.5 ton Ac in living rooms
Security system: Video phones on main door & emergency buzzer/ alarm in each unit
Sensor control: A sensor light in living room (which will be switched on automatically, as main gate will open)
Lighting: 6 KVA power back up (Including ACs)
TERRACE GARDEN
- Landscaped garden on terraceAmenities
-

Lift
-

Maintenance Staff
-

Power Backup
-

Park
-

Reserved Parking
-

Swimming Pool
Location Map of Project Esencia
About Ansal API
We are an prominent Builder & Developer that provides end to end market solutions to clients with client satisfaction. Our team use premium quality raw materials and cutting edge technology in their b ...Read moreYMCA Campus, 13, Rana Pratap Marg, Lucknow, Raebareli Road, Lucknow, Uttar PradeshOther Projects of this Builder
 Ansals Palam Vihar
Ansals Palam Vihar Ansal Esencia Sovereign Floors3/4/5 BHK Independent FloorSector 67 Gurgaon86.42 Lac-1.54 Cr.1394-2491 /Sq.ft.3, 4 BHK Apartment
Ansal Esencia Sovereign Floors3/4/5 BHK Independent FloorSector 67 Gurgaon86.42 Lac-1.54 Cr.1394-2491 /Sq.ft.3, 4 BHK ApartmentFrequently asked questions
-
Where is Ansal API Located?
Ansal API is located in Golf Course Ext Road, Gurgaon.
-
What type of property can I find in Ansal API?
You can easily find 3 BHK, 4 BHK apartments in Ansal API.
-
What is the size of 3 BHK apartment in Ansal API?
The approximate size of a 3 BHK apartment here are 1394 Sq.ft., 1700 Sq.ft.
-
What is the size of 4 BHK apartment in Ansal API?
The approximate size of a 4 BHK apartment here is 1850 Sq.ft.
-
What is the starting price of an apartment in Ansal API?
You can find an apartment in Ansal API at a starting price of 90 Lac.
Project Esencia Get Best Offer on this Project
Similar Projects






NH 24 Highway, Ghaziabad
33.69 Lac-41.47 Lac
2, 3 RK / 2, 3 BHK Individual Houses / Villas

The Commonwealth Games Village 2010
Barakhamba Road, Delhi
Call for Price
3 BHK Individual Houses / Villas



Similar Searches
-
Properties for Sale in Golf Course Ext Road, Gurgaon
-
Properties for Rent in Golf Course Ext Road, Gurgaon
-
Property for sale in Golf Course Ext Road, Gurgaon by Budget
Note: Being an Intermediary, the role of RealEstateIndia.Com is limited to provide an online platform that is acting in the capacity of a search engine or advertising agency only, for the Users to showcase their property related information and interact for sale and buying purposes. The Users displaying their properties / projects for sale are solely... Note: Being an Intermediary, the role of RealEstateIndia.Com is limited to provide an online platform that is acting in the capacity of a search engine or advertising agency only, for the Users to showcase their property related information and interact for sale and buying purposes. The Users displaying their properties / projects for sale are solely responsible for the posted contents including the RERA compliance. The Users would be responsible for all necessary verifications prior to any transaction(s). We do not guarantee, control, be party in manner to any of the Users and shall neither be responsible nor liable for any disputes / damages / disagreements arising from any transactions read more
-
Property for Sale
- Real estate in Delhi
- Real estate in Mumbai
- Real estate in Gurgaon
- Real estate in Bangalore
- Real estate in Pune
- Real estate in Noida
- Real estate in Lucknow
- Real estate in Ghaziabad
- Real estate in Navi Mumbai
- Real estate in Greater Noida
- Real estate in Chennai
- Real estate in Thane
- Real estate in Ahmedabad
- Real estate in Jaipur
- Real estate in Hyderabad
-
Flats for Sale
-
Flats for Rent
- Flats for Rent in Delhi
- Flats for Rent in Mumbai
- Flats for Rent in Gurgaon
- Flats for Rent in Bangalore
- Flats for Rent in Pune
- Flats for Rent in Noida
- Flats for Rent in Lucknow
- Flats for Rent in Ghaziabad
- Flats for Rent in Navi Mumbai
- Flats for Rent in Greater Noida
- Flats for Rent in Chennai
- Flats for Rent in Thane
- Flats for Rent in Ahmedabad
- Flats for Rent in Jaipur
- Flats for Rent in Hyderabad
-
New Projects
- New Projects in Delhi
- New Projects in Mumbai
- New Projects in Gurgaon
- New Projects in Bangalore
- New Projects in Pune
- New Projects in Noida
- New Projects in Lucknow
- New Projects in Ghaziabad
- New Projects in Navi Mumbai
- New Projects in Greater Noida
- New Projects in Chennai
- New Projects in Thane
- New Projects in Ahmedabad
- New Projects in Jaipur
- New Projects in Hyderabad
-
