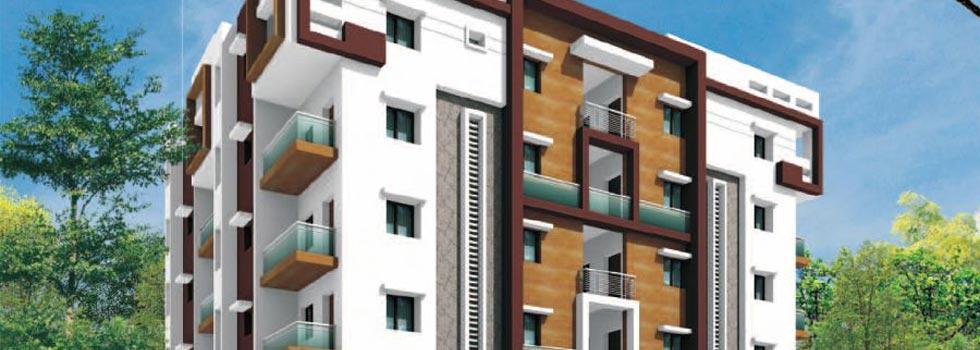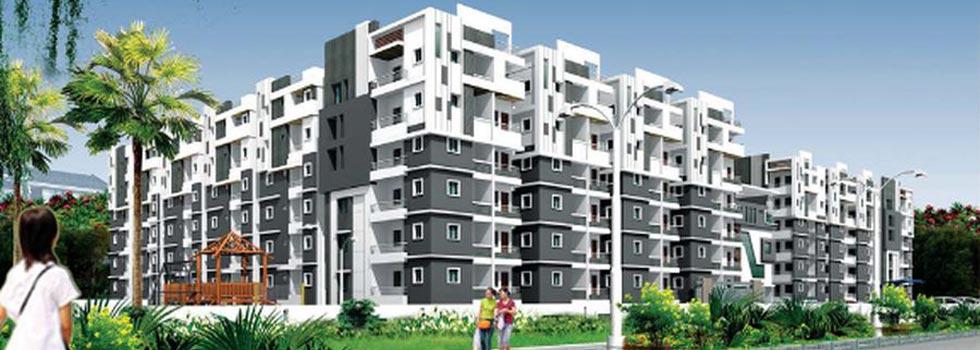-


-
-
 Hyderabad
Hyderabad
-
Search from Over 2500 Cities - All India
POPULAR CITIES
- New Delhi
- Mumbai
- Gurgaon
- Noida
- Bangalore
- Ahmedabad
- Navi Mumbai
- Kolkata
- Chennai
- Pune
- Greater Noida
- Thane
OTHER CITIES
- Agra
- Bhiwadi
- Bhubaneswar
- Bhopal
- Chandigarh
- Coimbatore
- Dehradun
- Faridabad
- Ghaziabad
- Haridwar
- Hyderabad
- Indore
- Jaipur
- Kochi
- Lucknow
- Ludhiana
- Nashik
- Nagpur
- Surat
- Vadodara
- Buy

-
Browse Properties for sale in Hyderabad
-
- Rent

-
Browse Rental Properties in Hyderabad
-
- Projects

-
Popular Localites for Real Estate Projects in Hyderabad
-
- Agents

-
Popular Localities for Real Estate Agents in Hyderabad
-
- Services

-
Real Estate Services in Hyderabad
-
- Post Property Free
-

-
Contact Us
Request a Call BackTo share your queries. Click here!
-
-
 Sign In
Sign In
Join FreeMy RealEstateIndia
-
- Home
- Residential Projects in Hyderabad
- Residential Projects in Warangal Highway Hyderabad
- Rachuri Aranya in Warangal Highway Hyderabad

Rachuri Aranya
Warangal Highway, Hyderabad
Rachuri Aranya Flats / Apartments-

Property Type
Flats / Apartments
-

Configuration
2 BHK
-

Area of Flats / Apartments
1060 - 1100 Sq.ft.
-

Possession Status
Ongoing Projects
RERA STATUS Not Available Website: http://rera.telangana.gov.in/
Disclaimer
All the information displayed is as posted by the User and displayed on the website for informational purposes only. RealEstateIndia makes no representations and warranties of any kind, whether expressed or implied, for the Services and in relation to the accuracy or quality of any information transmitted or obtained at RealEstateIndia.com. You are hereby strongly advised to verify all information including visiting the relevant RERA website before taking any decision based on the contents displayed on the website.
...Read More Read LessUnit Configuration
Unit Type Area Price (in ) 2 BHK 1060 Sq.ft. (Built Up) Call for Price2 BHK 1100 Sq.ft. (Built Up) Call for PriceAbout Rachuri Aranya
Rachuri Aranya is an ideal choice for people looking to live in a clean and pollution free Neighborhood. The project is located at a short distance from Uppal and is close to the newly developed Hyder ...read more
About Rachuri Aranya
Rachuri Aranya is an ideal choice for people looking to live in a clean and pollution free Neighborhood. The project is located at a short distance from Uppal and is close to the newly developed Hyderabad Metro Rail and has effortless access to Mind Space IT Park as well as the new Infosys SEZ. It has in its neighborhood SAGE International School, Global International School, SBI bank, ICICI Bank, Axis Bank and other national banks, Orange & MORE super Markets, upcoming Bharathi Wall mart & a Multiplex at uppal.
Specifications
Structure RCC framed structure with Branded 53 Grade Cement & High heild steel. Walls External 9” and Internal of 4 ½” thick walls with light weight brick in cement mor ...read more
Structure
- RCC framed structure with Branded 53 Grade Cement & High heild steel.
Walls
- External 9” and Internal of 4 ½” thick walls with light weight brick in cement mortor.
Plastering
- Two coats, with sponge finishing.
Doors
- Main Door Frame and shutters with Best Teak Wood, and all other door frames are with Medium Teak Wood.
- All other door shutters are flush doors.
Windows
- Iron safety grills and Aluminum siding glass shutters are provided for windows.
Flooring
- Hall , Dining, Bedrooms and kitchen Area with 2X2 size Vitrified Tiles.
Kitchen
- Platform and sink with Black Granite.
- 2 feet high Granite dado on kitchen platform.
Amenities
-

Club House
-

Gymnasium
-

Lift
-

Maintenance Staff
-

Power Backup
-

Park
Location Map of Rachuri Aranya
About Arnav Vishishta Constructions India Pvt. Ltd
A V Constructions has a highly-skilled and motivated workforce, competent in a wide variety of areas, which enables us to effectively take on challenging projects and implement them. We take pride in ...Read moreAbout Arnav Vishishta Constructions India Pvt. Ltd
A V Constructions has a highly-skilled and motivated workforce, competent in a wide variety of areas, which enables us to effectively take on challenging projects and implement them. We take pride in our commitment to maintain the standard of our quality and remain at the leading edge of our segment while constantly finding newer ways to provide better constructions with amenities to our customers.
Plot No.8, Avighna Enclave, 4th Floor, Above South Indian Bank, P&T Colony, Medipally, Warangal Highway, Adikmet, Hyderabad, Telangana
Other Projects of this Builder
 AV Info Pride
AV Info PrideFrequently asked questions
-
Where is Arnav Vishishta Constructions India Pvt. Ltd Located?
Arnav Vishishta Constructions India Pvt. Ltd is located in Warangal Highway, Hyderabad.
-
What type of property can I find in Arnav Vishishta Constructions India Pvt. Ltd?
You can easily find 2 BHK apartments in Arnav Vishishta Constructions India Pvt. Ltd.
-
What is the size of 2 BHK apartment in Arnav Vishishta Constructions India Pvt. Ltd?
The approximate size of a 2 BHK apartment here are 1060 Sq.ft., 1100 Sq.ft.
Rachuri Aranya Get Best Offer on this Project
Similar Projects









 Note: Being an Intermediary, the role of RealEstateIndia.Com is limited to provide an online platform that is acting in the capacity of a search engine or advertising agency only, for the Users to showcase their property related information and interact for sale and buying purposes. The Users displaying their properties / projects for sale are solely... Note: Being an Intermediary, the role of RealEstateIndia.Com is limited to provide an online platform that is acting in the capacity of a search engine or advertising agency only, for the Users to showcase their property related information and interact for sale and buying purposes. The Users displaying their properties / projects for sale are solely responsible for the posted contents including the RERA compliance. The Users would be responsible for all necessary verifications prior to any transaction(s). We do not guarantee, control, be party in manner to any of the Users and shall neither be responsible nor liable for any disputes / damages / disagreements arising from any transactions read more
Note: Being an Intermediary, the role of RealEstateIndia.Com is limited to provide an online platform that is acting in the capacity of a search engine or advertising agency only, for the Users to showcase their property related information and interact for sale and buying purposes. The Users displaying their properties / projects for sale are solely... Note: Being an Intermediary, the role of RealEstateIndia.Com is limited to provide an online platform that is acting in the capacity of a search engine or advertising agency only, for the Users to showcase their property related information and interact for sale and buying purposes. The Users displaying their properties / projects for sale are solely responsible for the posted contents including the RERA compliance. The Users would be responsible for all necessary verifications prior to any transaction(s). We do not guarantee, control, be party in manner to any of the Users and shall neither be responsible nor liable for any disputes / damages / disagreements arising from any transactions read more
-
Property for Sale
- Real estate in Delhi
- Real estate in Mumbai
- Real estate in Gurgaon
- Real estate in Bangalore
- Real estate in Pune
- Real estate in Noida
- Real estate in Lucknow
- Real estate in Ghaziabad
- Real estate in Navi Mumbai
- Real estate in Greater Noida
- Real estate in Chennai
- Real estate in Thane
- Real estate in Ahmedabad
- Real estate in Jaipur
- Real estate in Hyderabad
-
Flats for Sale
-
Flats for Rent
- Flats for Rent in Delhi
- Flats for Rent in Mumbai
- Flats for Rent in Gurgaon
- Flats for Rent in Bangalore
- Flats for Rent in Pune
- Flats for Rent in Noida
- Flats for Rent in Lucknow
- Flats for Rent in Ghaziabad
- Flats for Rent in Navi Mumbai
- Flats for Rent in Greater Noida
- Flats for Rent in Chennai
- Flats for Rent in Thane
- Flats for Rent in Ahmedabad
- Flats for Rent in Jaipur
- Flats for Rent in Hyderabad
-
New Projects
- New Projects in Delhi
- New Projects in Mumbai
- New Projects in Gurgaon
- New Projects in Bangalore
- New Projects in Pune
- New Projects in Noida
- New Projects in Lucknow
- New Projects in Ghaziabad
- New Projects in Navi Mumbai
- New Projects in Greater Noida
- New Projects in Chennai
- New Projects in Thane
- New Projects in Ahmedabad
- New Projects in Jaipur
- New Projects in Hyderabad
-


















