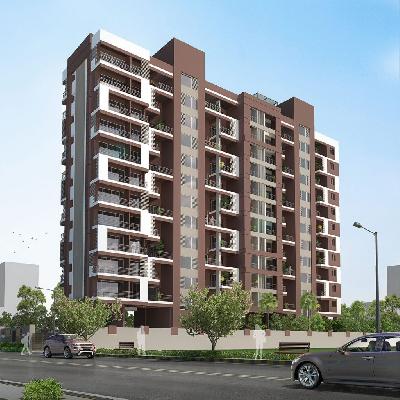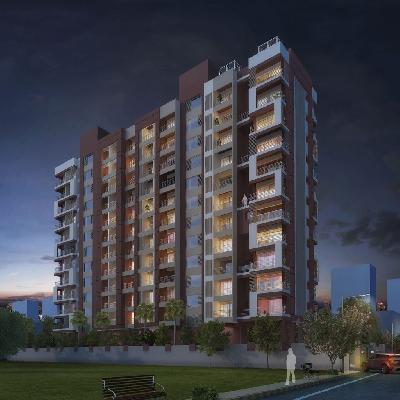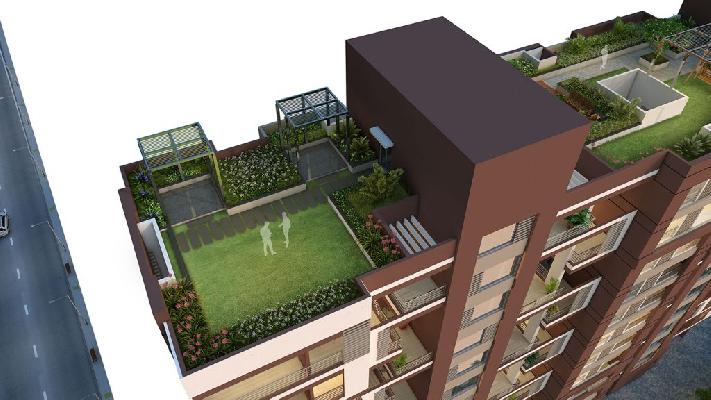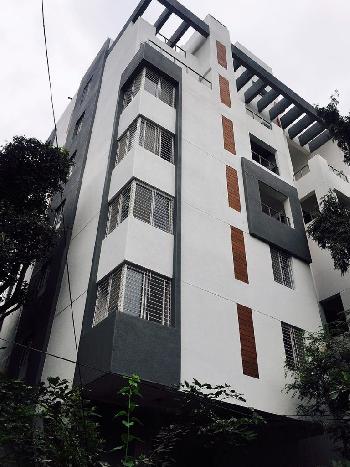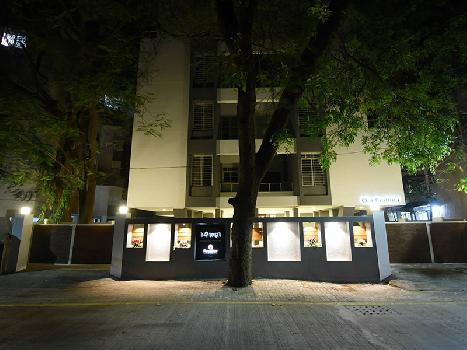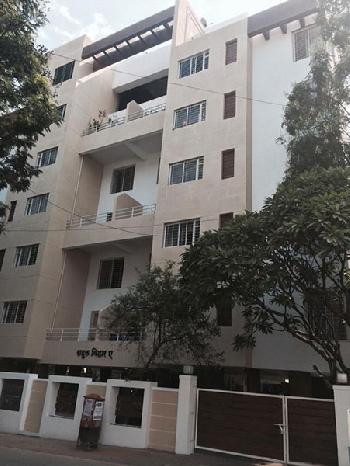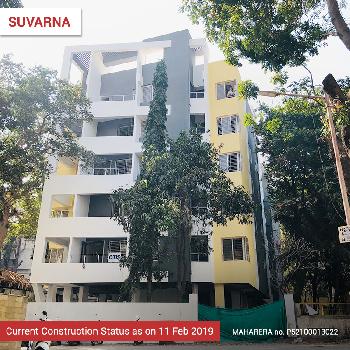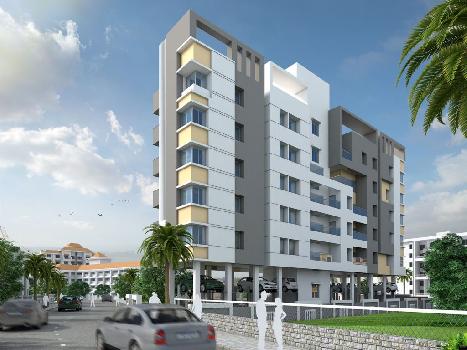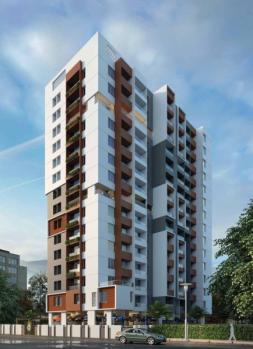-


-
-
 Pune
Pune
-
Search from Over 2500 Cities - All India
POPULAR CITIES
- New Delhi
- Mumbai
- Gurgaon
- Noida
- Bangalore
- Ahmedabad
- Navi Mumbai
- Kolkata
- Chennai
- Pune
- Greater Noida
- Thane
OTHER CITIES
- Agra
- Bhiwadi
- Bhubaneswar
- Bhopal
- Chandigarh
- Coimbatore
- Dehradun
- Faridabad
- Ghaziabad
- Haridwar
- Hyderabad
- Indore
- Jaipur
- Kochi
- Lucknow
- Ludhiana
- Nashik
- Nagpur
- Surat
- Vadodara
- Buy

-
Browse Properties for sale in Pune
- 17K+ Flats
- 2K+ Residential Plots
- 1K+ House
- 1K+ Agricultural Land
- 966+ Office Space
- 770+ Builder Floors
- 609+ Commercial Shops
- 414+ Industrial Land
- 381+ Commercial Land
- 258+ Showrooms
- 145+ Hotels
- 132+ Villa
- 127+ Penthouse
- 122+ Factory
- 117+ Farm House
- 32+ Warehouse
- 31+ Business Center
- 30+ Studio Apartments
- 5+ Guest House
-
- Rent

-
Browse Rental Properties in Pune
-
- Projects

- Agents

-
Popular Localities for Real Estate Agents in Pune
-
- Services

-
Real Estate Services in Pune
-
- Post Property Free
-

-
Contact Us
Request a Call BackTo share your queries. Click here!
-
-
 Sign In
Sign In
Join FreeMy RealEstateIndia
-
- Home
- Residential Projects in Pune
- Residential Projects in Shivaji Nagar Pune
- Ravetkar Sukhniwas in Shivaji Nagar Pune
Ravetkar Sukhniwas
Shivaji Nagar, Pune
1.09 Cr. Onwards Flats / ApartmentsRavetkar Sukhniwas 1.09 Cr. (Onwards) Flats / Apartments-

Property Type
Flats / Apartments
-

Configuration
1, 2, 3, 4 BHK
-

Area of Flats / Apartments
597 - 1980 Sq.ft.
-

Pricing
1.09 - 2.14 Cr.
-

Possession
Aug 2020
-

Total Units
42 units
-

Launch Date
Dec 2016
-

Possession Status
Ongoing Projects
RERA STATUS
- Registered | Reg No. P52100009654
Disclaimer
All the information displayed is as posted by the User and displayed on the website for informational purposes only. RealEstateIndia makes no representations and warranties of any kind, whether expressed or implied, for the Services and in relation to the accuracy or quality of any information transmitted or obtained at RealEstateIndia.com. You are hereby strongly advised to verify all information including visiting the relevant RERA website before taking any decision based on the contents displayed on the website.
...Read More Read Less Download Brochure of Ravetkar SukhniwasDownload
Download Brochure of Ravetkar SukhniwasDownloadUnit Configuration
View More View LessUnit Type Area Price (in ) 1 BHK+1T 597 Sq.ft. (Built Up) 1.09 Cr.1 BHK+1T 675 Sq.ft. (Built Up) 1.23 Cr.2 BHK+2T 692 Sq.ft. (Built Up) 1.26 Cr.2 BHK+2T 738 Sq.ft. (Built Up) 1.34 Cr.2 BHK+2T 804 Sq.ft. (Built Up) 1.47 Cr.2 BHK+2T 861 Sq.ft. (Built Up) 1.57 Cr.2 BHK+2T 866 Sq.ft. (Built Up) 1.58 Cr.2 BHK+2T 882 Sq.ft. (Built Up) 1.61 Cr.3 BHK+3T 1042 Sq.ft. (Built Up) 1.90 Cr.3 BHK+3T 1061 Sq.ft. (Built Up) 1.93 Cr.3 BHK+3T 1107 Sq.ft. (Built Up) 2.02 Cr.3 BHK+3T 1166 Sq.ft. (Built Up) 2.13 Cr.3 BHK+3T 1168 Sq.ft. (Built Up) 2.13 Cr.3 BHK+3T 1173 Sq.ft. (Built Up) 2.14 Cr.4 BHK+4T 1980 Sq.ft. (Built Up) Call for Price
About Ravetkar Sukhniwas
In line with the city’s promise of convenient and illustrious living, ‘Sukhniwas’ houses exceptional 2, 2.5 & 3 BHK apartments that are designed keeping the home owners and dwellers at the centr ...read more
About Ravetkar Sukhniwas
In line with the city’s promise of convenient and illustrious living, ‘Sukhniwas’ houses exceptional 2, 2.5 & 3 BHK apartments that are designed keeping the home owners and dwellers at the centre. An exclusively blissful living experience, a sense of privilege and a range of reserved amenities – all this and much more at ‘Sukhniwas’.
Overseeing the Chaturshrungi hills at Pune’s preferred business hub – Senapati Bapat Road and providing a panoramic full-green hill view, the homes in ‘Sukhniwas’ are composed and capacious. Disengaging yet not disconnected from the world, ‘Sukhniwas’ is a tranquil haven that one deserves. ‘Sukhniwas’ offers the peacefulness to elevate living experience to a new level of luxury and convenience.
The 11-storied apartment project, with plentiful parking provisions, promises eye-catching views of the city’s bright and high skyline. An urbane neighbourhood, welcoming residents, three-side open and two-side open apartments for luxurious living and exclusive roof-top amenities makes ‘Sukhniwas’ the origin of ever-lasting happiness. With élite rooftop amenities that are refined, private and spread across 6000 sq. ft., life is relished in the true sense at ‘Sukhniwas’.
Specifications
-
Walls
- Exterior Cement Paint
- Kitchen Glazed Tiles Dado
- Toilets Glazed Tiles Dado
- Interior Oil Bound Distemper
-
Others
- Windows Powder Coated Aluminium Sliding
- Wiring Concealed copper wiring
- Frame Structure RCC framed structure
-
Flooring
- Master Bedroom Vitrified Tiles
- Toilets Vitrified Tiles
- Living/Dining Vitrified tiles
- Balcony Vitrified Tiles
- Kitchen Vitrified Tiles
- Other Bedroom Vitrified tiles
-
Fittings
- Kitchen Granite platform
- Toilets Hot and Cold Water Mixer
-
Doors
- Internal Teak Wood Frame
Location Map of Ravetkar Sukhniwas
About Ravetkar Group
Mr. Ajit Ravetkar in the year 1974 imagined the future and laid the foundation of the illustrious Ravetkar Group. Since its formal inception in 1984, the Group has worked uncompromisingly to gift Pune ...Read moreAbout Ravetkar Group
Mr. Ajit Ravetkar in the year 1974 imagined the future and laid the foundation of the illustrious Ravetkar Group. Since its formal inception in 1984, the Group has worked uncompromisingly to gift Pune and its surroundings with impressive projects and innovative structures. With a rich experience of more than 3 decades in the construction industry, the Group has brilliantly executed projects such as residential complexes, commercial complexes, hotels, resorts, water parks, sugar factories, petrol pumps, educational institutions.
CTS NO 40/23, FINAL PLOT NO 56/23, BHONDE COLONY, OFF PRABHAT ROAD, NEAR KALMADI SCHOOL, DECCAN GYMKHANA, Bhonde Colony,, Erandwana, Pune, Maharashtra
Other Projects of this Builder
 Ravetkar Anusha Residency
Ravetkar Anusha Residency Ravetkar Om Brahma
Ravetkar Om Brahma Ravetkar Rahul Vihar A
Ravetkar Rahul Vihar A Ravetkar SuvarnaRavetkar SuvarnaDahanukar Colony, Kothrud, Pune1.17 Cr.-2.12 Cr.696-273 /Sq.ft.2, 3, 4, 99 BHK Apartment
Ravetkar SuvarnaRavetkar SuvarnaDahanukar Colony, Kothrud, Pune1.17 Cr.-2.12 Cr.696-273 /Sq.ft.2, 3, 4, 99 BHK Apartment Ravetkar Piyusha
Ravetkar Piyusha Ravetkar Janhavi
Ravetkar JanhaviFrequently asked questions
-
Where is Ravetkar Group Located?
Ravetkar Group is located in Shivaji Nagar, Pune.
-
What type of property can I find in Ravetkar Group?
You can easily find 1 BHK, 2 BHK, 3 BHK, 4 BHK apartments in Ravetkar Group.
-
What is the size of 1 BHK apartment in Ravetkar Group?
The approximate size of a 1 BHK apartment here are 597 Sq.ft., 675 Sq.ft.
-
What is the size of 2 BHK apartment in Ravetkar Group?
The approximate size of a 2 BHK apartment here are 692 Sq.ft., 738 Sq.ft., 804 Sq.ft., 861 Sq.ft., 866 Sq.ft., 882 Sq.ft.
-
What is the size of 3 BHK apartment in Ravetkar Group?
The approximate size of a 3 BHK apartment here are 1042 Sq.ft., 1061 Sq.ft., 1107 Sq.ft., 1166 Sq.ft., 1168 Sq.ft., 1173 Sq.ft.
-
What is the size of 4 BHK apartment in Ravetkar Group?
The approximate size of a 4 BHK apartment here is 1980 Sq.ft.
-
What is the starting price of an apartment in Ravetkar Group?
You can find an apartment in Ravetkar Group at a starting price of 1.09 Cr..
-
By when can I gain possession of property in Ravetkar Group?
You can get complete possession of your property here by Aug 2020.
Ravetkar Sukhniwas Get Best Offer on this Project
Similar Projects










Similar Searches
-
Properties for Sale in Shivaji Nagar, Pune
-
Properties for Rent in Shivaji Nagar, Pune
-
Property for sale in Shivaji Nagar, Pune by Budget
Note: Being an Intermediary, the role of RealEstateIndia.Com is limited to provide an online platform that is acting in the capacity of a search engine or advertising agency only, for the Users to showcase their property related information and interact for sale and buying purposes. The Users displaying their properties / projects for sale are solely... Note: Being an Intermediary, the role of RealEstateIndia.Com is limited to provide an online platform that is acting in the capacity of a search engine or advertising agency only, for the Users to showcase their property related information and interact for sale and buying purposes. The Users displaying their properties / projects for sale are solely responsible for the posted contents including the RERA compliance. The Users would be responsible for all necessary verifications prior to any transaction(s). We do not guarantee, control, be party in manner to any of the Users and shall neither be responsible nor liable for any disputes / damages / disagreements arising from any transactions read more
-
Property for Sale
- Real estate in Delhi
- Real estate in Mumbai
- Real estate in Gurgaon
- Real estate in Bangalore
- Real estate in Pune
- Real estate in Noida
- Real estate in Lucknow
- Real estate in Ghaziabad
- Real estate in Navi Mumbai
- Real estate in Greater Noida
- Real estate in Chennai
- Real estate in Thane
- Real estate in Ahmedabad
- Real estate in Jaipur
- Real estate in Hyderabad
-
Flats for Sale
-
Flats for Rent
- Flats for Rent in Delhi
- Flats for Rent in Mumbai
- Flats for Rent in Gurgaon
- Flats for Rent in Bangalore
- Flats for Rent in Pune
- Flats for Rent in Noida
- Flats for Rent in Lucknow
- Flats for Rent in Ghaziabad
- Flats for Rent in Navi Mumbai
- Flats for Rent in Greater Noida
- Flats for Rent in Chennai
- Flats for Rent in Thane
- Flats for Rent in Ahmedabad
- Flats for Rent in Jaipur
- Flats for Rent in Hyderabad
-
New Projects
- New Projects in Delhi
- New Projects in Mumbai
- New Projects in Gurgaon
- New Projects in Bangalore
- New Projects in Pune
- New Projects in Noida
- New Projects in Lucknow
- New Projects in Ghaziabad
- New Projects in Navi Mumbai
- New Projects in Greater Noida
- New Projects in Chennai
- New Projects in Thane
- New Projects in Ahmedabad
- New Projects in Jaipur
- New Projects in Hyderabad
-
