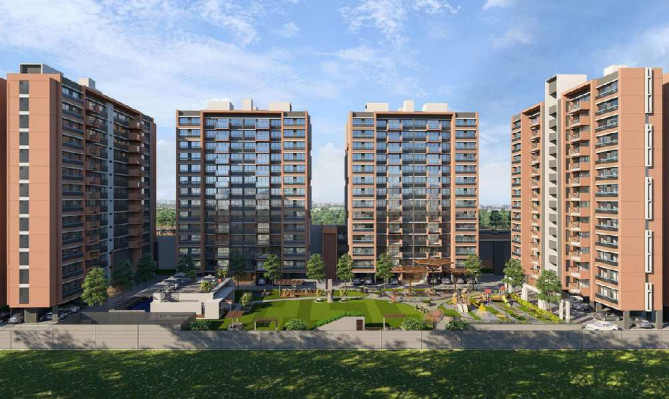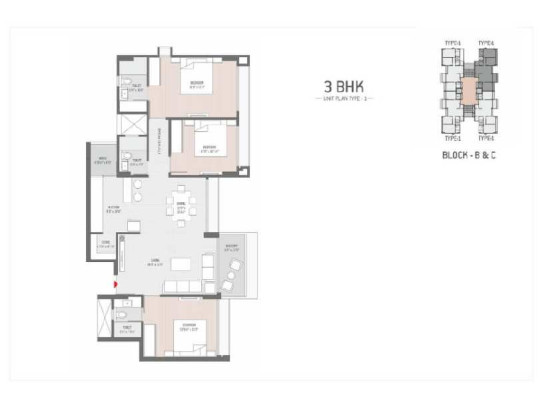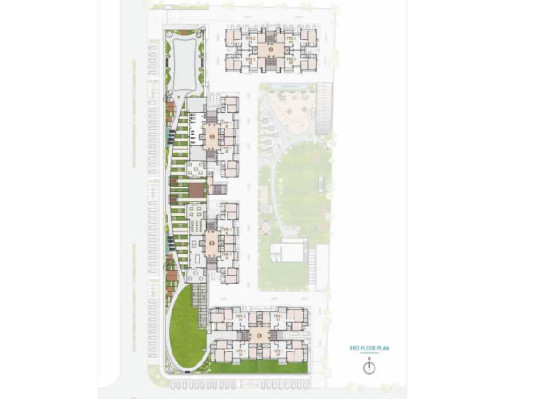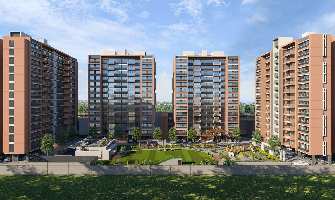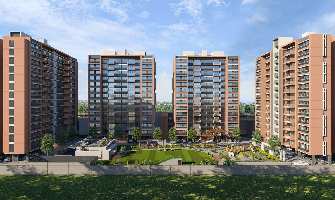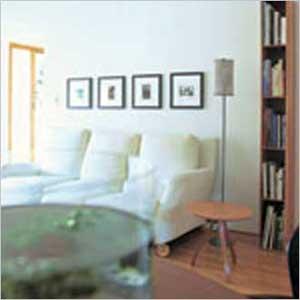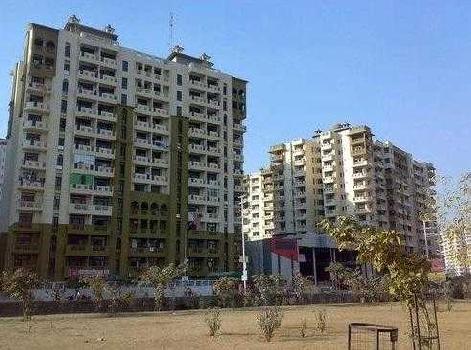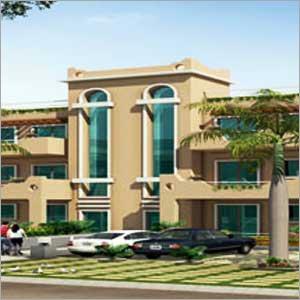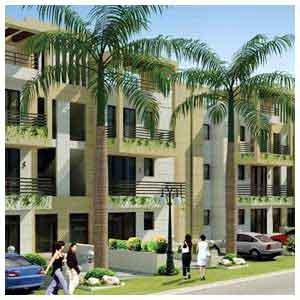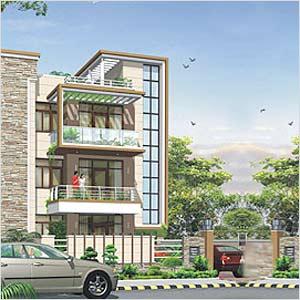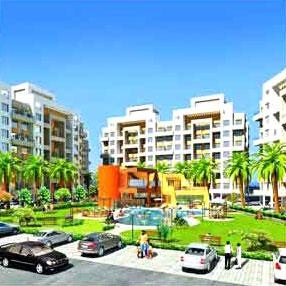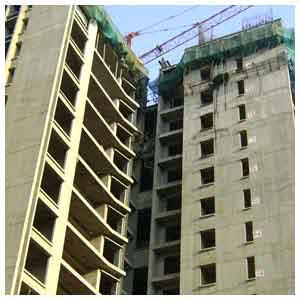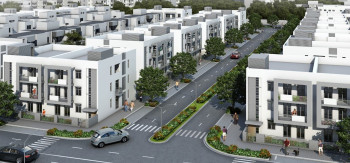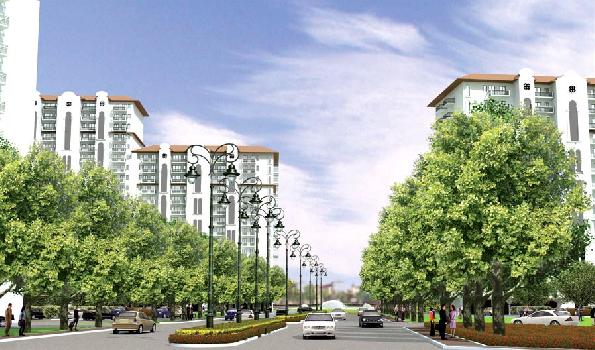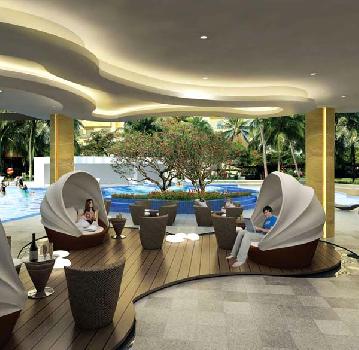-


-
-
 Ahmedabad
Ahmedabad
-
Search from Over 2500 Cities - All India
POPULAR CITIES
- New Delhi
- Mumbai
- Gurgaon
- Noida
- Bangalore
- Ahmedabad
- Navi Mumbai
- Kolkata
- Chennai
- Pune
- Greater Noida
- Thane
OTHER CITIES
- Agra
- Bhiwadi
- Bhubaneswar
- Bhopal
- Chandigarh
- Coimbatore
- Dehradun
- Faridabad
- Ghaziabad
- Haridwar
- Hyderabad
- Indore
- Jaipur
- Kochi
- Lucknow
- Ludhiana
- Nashik
- Nagpur
- Surat
- Vadodara
- Buy

-
Browse Properties for sale in Ahmedabad
-
- Rent

- Projects

-
Popular Localites for Real Estate Projects in Ahmedabad
-
- Agents

-
Popular Localities for Real Estate Agents in Ahmedabad
-
- Services

-
Real Estate Services in Ahmedabad
-
- Post Property Free
-

-
Contact Us
Request a Call BackTo share your queries. Click here!
-
-
 Sign In
Sign In
Join FreeMy RealEstateIndia
-
- Home
- Residential Projects in Ahmedabad
- Residential Projects in Gota Ahmedabad
- Silver Harmony 2 in Gota Ahmedabad
Silver Harmony 2
Gota, Ahmedabad
1.10 Cr. Onwards Builder FloorSilver Harmony 2 1.10 Cr. (Onwards) Builder Floor-

Property Type
Builder Floor
-

Configuration
3, 4 BHK
-

Area of Builder Floor
1215 - 1629 Sq.ft.
-

Pricing
1.10 - 1.47 Cr.
-

Possession
Jul 2024
-

Total Units
184 units
-

Total Area
3 Acres
-

Launch Date
Mar 2020
-

Possession Status
Ongoing Projects
RERA STATUS
- Registered | Reg No. PR/GJ/AHMEDABAD/AHMEDABAD CITY/AUDA/MAA06829/040320
Disclaimer
All the information displayed is as posted by the User and displayed on the website for informational purposes only. RealEstateIndia makes no representations and warranties of any kind, whether expressed or implied, for the Services and in relation to the accuracy or quality of any information transmitted or obtained at RealEstateIndia.com. You are hereby strongly advised to verify all information including visiting the relevant RERA website before taking any decision based on the contents displayed on the website.
...Read More Read LessProperties in Silver Harmony 2
- Buy
- Rent
 RERAAsset Plus AdvisoryContact
RERAAsset Plus AdvisoryContactGota, Ahmedabad
 RERAAsset Plus AdvisoryContact
RERAAsset Plus AdvisoryContactGota, Ahmedabad
Sorry!!!Presently No property available for RENT in Silver Harmony 2
We will notify you when similar property is available for RENT.Yes Inform Me
Unit Configuration
Unit Type Area Price (in ) 3 BHK+3T 1215 Sq.ft. (Carpet) 1.10 Cr.4 BHK+4T 1629 Sq.ft. (Carpet) 1.47 Cr.About Silver Harmony 2
Premium housing project Silver Harmony 2 is launched by real estate firm Avirat, it is located in Gota, Ahmedabad. The project is being constructed on an area of 3 acres and is offering beautiful comf ...read more
About Silver Harmony 2
Premium housing project Silver Harmony 2 is launched by real estate firm Avirat, it is located in Gota, Ahmedabad. The project is being constructed on an area of 3 acres and is offering beautiful comfortable and spacious 3 and 4 BHK apartments for sale. Built-up area of 3 BHK apartments is in the range of 2118 to 2141 sq ft. and for 4 BHK apartments it is in the range of 2835 to 2862 sq ft. Round the clock security, CCTV cameras, lifts, amphitheater, cafeteria, children's play area, fire fighting system, gymnasium, indoor games, jogging track, landscaped gardens, multipurpose room, party hall, swimming pool, regular supply of water and all other amenities also which provide comfort of living are available in the housing. Specifications included in the apartments are vitrified tiles flooring in living room, bedrooms, kitchen, bathrooms and balconies, wooden flooring in master bedrooms, Apex paint on exterior walls, designer tiles up to lintel level on kitchen walls, putty on interior walls, concealed copper wiring, powder coated aluminium sliding windows with tinted glasses, modular switches, granite platform with stainless steel sink in the kitchen, CP fittings of Jaquar or Marc or equivalent quality in bathrooms and earthquake resistant RCC framed structure. A total of 184 apartments are available in Silver Harmony 2. Interested buyers can contact developer Avirat for purchasing an apartment.Amenities
-

Cafeteria & Restaurants
-

CCTV Camera
-

Fire Fighting Equipment
-

Gymnasium
-

Indoor Games
-

Jogging and Strolling Tracks
Image Gallery of this Project
Location Map of Silver Harmony 2
About Avirat Group
A young conglomerate formed in the year 1985 to an ISO 9001:2000 certified company, the evolution of Avirat group has been dotted with trail-blazing success. For more than two decades, Avirat group ha ...Read moreAbout Avirat Group
A young conglomerate formed in the year 1985 to an ISO 9001:2000 certified company, the evolution of Avirat group has been dotted with trail-blazing success. For more than two decades, Avirat group has carved a permanent niche for itself by adopting quality system standards that matches the best. All thanks to its valued customers and trusted partners who have constantly reposed their confidence in them. Today, Avirat group takes pride in being a premier integrated real estate company that has successfully turned the dreams across the length and breadth of not just Ahmedabad but surrounding areas as well, into reality.
Avirat House, Near Science City, Sola, Ahmedabad – 380060, Sola Road, Ahmedabad, GujaratFrequently asked questions
-
Where is Avirat Group Located?
Avirat Group is located in Gota, Ahmedabad.
-
What type of property can I find in Avirat Group?
You can easily find 3 BHK, 4 BHK apartments in Avirat Group.
-
What is the size of 3 BHK apartment in Avirat Group?
The approximate size of a 3 BHK apartment here is 1215 Sq.ft.
-
What is the size of 4 BHK apartment in Avirat Group?
The approximate size of a 4 BHK apartment here is 1629 Sq.ft.
-
What is the starting price of an apartment in Avirat Group?
You can find an apartment in Avirat Group at a starting price of 1.10 Cr..
-
By when can I gain possession of property in Avirat Group?
You can get complete possession of your property here by Jul 2024.
Silver Harmony 2 Get Best Offer on this Project
Similar Projects









 Note: Being an Intermediary, the role of RealEstateIndia.Com is limited to provide an online platform that is acting in the capacity of a search engine or advertising agency only, for the Users to showcase their property related information and interact for sale and buying purposes. The Users displaying their properties / projects for sale are solely... Note: Being an Intermediary, the role of RealEstateIndia.Com is limited to provide an online platform that is acting in the capacity of a search engine or advertising agency only, for the Users to showcase their property related information and interact for sale and buying purposes. The Users displaying their properties / projects for sale are solely responsible for the posted contents including the RERA compliance. The Users would be responsible for all necessary verifications prior to any transaction(s). We do not guarantee, control, be party in manner to any of the Users and shall neither be responsible nor liable for any disputes / damages / disagreements arising from any transactions read more
Note: Being an Intermediary, the role of RealEstateIndia.Com is limited to provide an online platform that is acting in the capacity of a search engine or advertising agency only, for the Users to showcase their property related information and interact for sale and buying purposes. The Users displaying their properties / projects for sale are solely... Note: Being an Intermediary, the role of RealEstateIndia.Com is limited to provide an online platform that is acting in the capacity of a search engine or advertising agency only, for the Users to showcase their property related information and interact for sale and buying purposes. The Users displaying their properties / projects for sale are solely responsible for the posted contents including the RERA compliance. The Users would be responsible for all necessary verifications prior to any transaction(s). We do not guarantee, control, be party in manner to any of the Users and shall neither be responsible nor liable for any disputes / damages / disagreements arising from any transactions read more
-
Property for Sale
- Real estate in Delhi
- Real estate in Mumbai
- Real estate in Gurgaon
- Real estate in Bangalore
- Real estate in Pune
- Real estate in Noida
- Real estate in Lucknow
- Real estate in Ghaziabad
- Real estate in Navi Mumbai
- Real estate in Greater Noida
- Real estate in Chennai
- Real estate in Thane
- Real estate in Ahmedabad
- Real estate in Jaipur
- Real estate in Hyderabad
-
Flats for Sale
-
Flats for Rent
- Flats for Rent in Delhi
- Flats for Rent in Mumbai
- Flats for Rent in Gurgaon
- Flats for Rent in Bangalore
- Flats for Rent in Pune
- Flats for Rent in Noida
- Flats for Rent in Lucknow
- Flats for Rent in Ghaziabad
- Flats for Rent in Navi Mumbai
- Flats for Rent in Greater Noida
- Flats for Rent in Chennai
- Flats for Rent in Thane
- Flats for Rent in Ahmedabad
- Flats for Rent in Jaipur
- Flats for Rent in Hyderabad
-
New Projects
- New Projects in Delhi
- New Projects in Mumbai
- New Projects in Gurgaon
- New Projects in Bangalore
- New Projects in Pune
- New Projects in Noida
- New Projects in Lucknow
- New Projects in Ghaziabad
- New Projects in Navi Mumbai
- New Projects in Greater Noida
- New Projects in Chennai
- New Projects in Thane
- New Projects in Ahmedabad
- New Projects in Jaipur
- New Projects in Hyderabad
-
