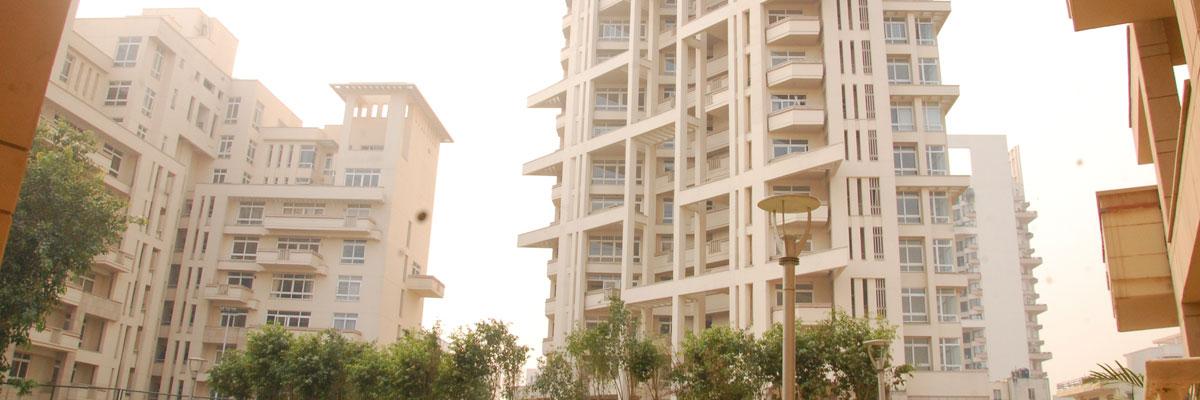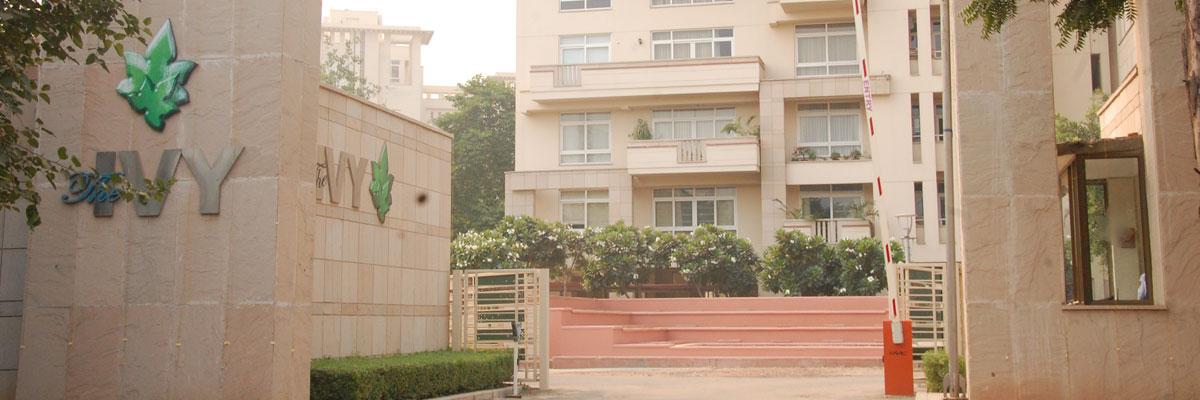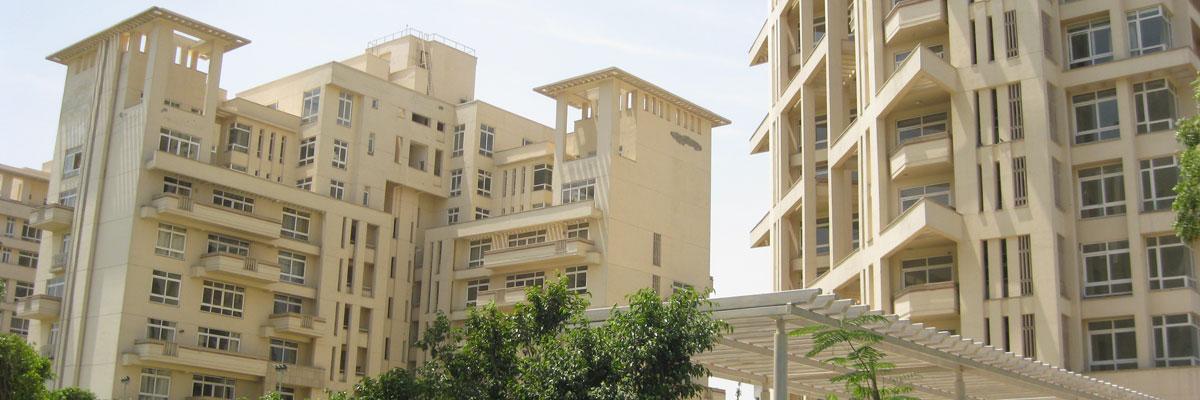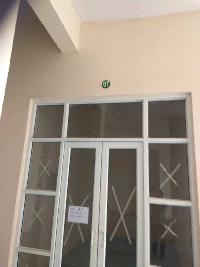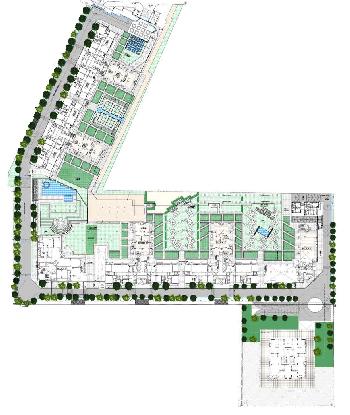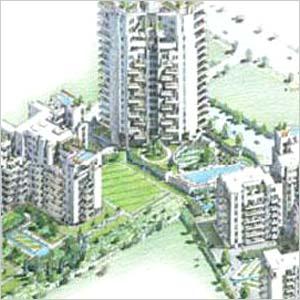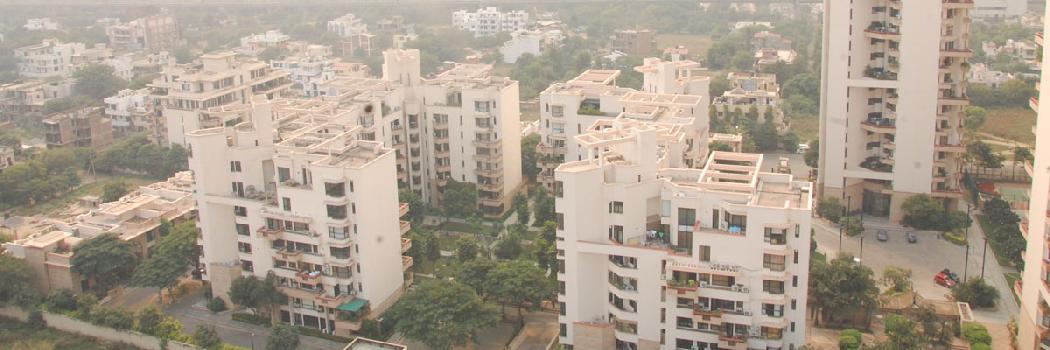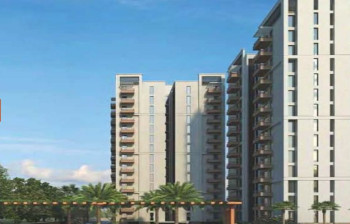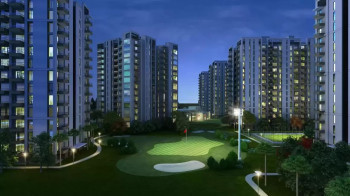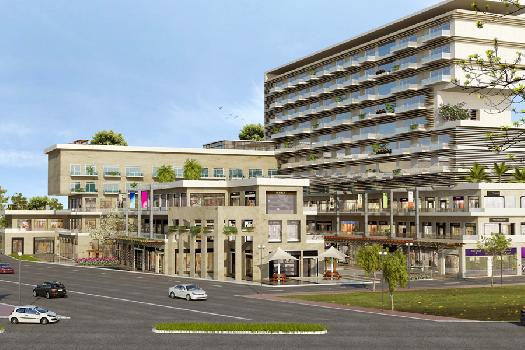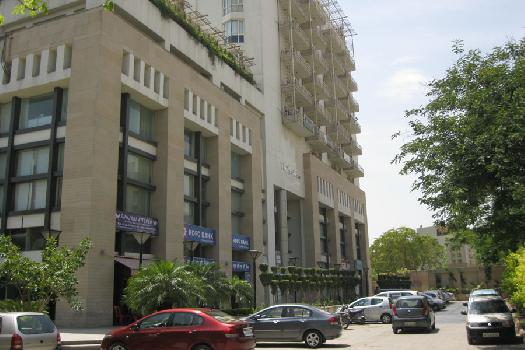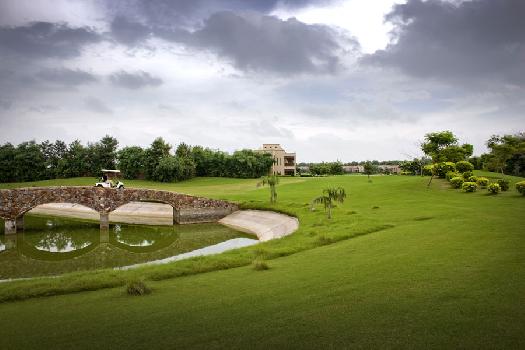The Ivy offers super luxury condominium with exclusive 156 fully air conditioned apartments and penthouses, with top-of-the-line amenities and facilities. Designed by award-winning architect; Ramesh Khosla and inteationally acclaimed landscape architect; Paul Friedberg, from New York; The Ivy exudes sophistication and panache from every aspect.
The host of amenities and features at this elite abode includes: Swimming pool , kids pool , Gymnasium and health club, Tennis and squash courts, Play areas, an exclusive club to host large gatherings, 24-hour water supply, 100 per cent power backup, Earthquake-resistant structures, Electronic smart card security systems, State-of-the-art fire fighting systems and high-speed inteet connections in every residence.
Located adjacent to the eminent “The Labuum” ; The IVY is not only one of the most sort-after addresses for the crème la de crème of society, but is also the most coveted feather in the cap of Group Silverglades.
- Especially designed noise barriers ensure that you leave behind the din of the outside world, outside.
- The carefully conceptualised architectural orientation of the buildings makes for complete privacy of your individual apartment.
- The Ivy reflects everything that makes your home truly superior – inteationally.
- Strategically placed walkways are perfect for quiet, unhindered walks, while dedicated play areas for young children make sure of their safety.
- M. Paul Friedberg's imaginative use of space envisions signature ivy creepers on stone jaalis and a pool deck contained within landscaped walls and trellises for privacy.
- In keeping with the philosophy of caring for the environment, M. Paul Friedberg's design incorporates adequate provision for rain water harvesting and garden irrigation systems.
- From a swimming pool (with a children's pool), a gymnasium and health club to tennis and squash courts. From play areas to a social club where you can host large gatherings. Every facility shall be at hand, well equipped and efficiently maintained.
- One of the unique aspects of The Ivy will be that all vehicular movement is restricted to just one area in the complex, leaving the rest open for landscaped greens.
- Two level basements allow for direct access to individual apartments.
- The Ivy will not only be environment-friendly with water recycling plants, but also have Braille signs and other design features conforming to inteational standards.
- All individual apartments incorporate carefully placed and thoughtfully concealed split air-conditioners to ensure comfortable ambient temperatures throughout the year.
- The Ivy has 24-hour water supply and 100 per cent power backup.
- Earthquake resistant structures
- Electronic smart card security systems and state-of-the-art fire fighting systems ensure residents' complete protection.
- The complex will have cable TV, high speed inteet and telephone connections to every residence
- You need not worry about mundane issues like idle chauffeurs or off-duty household staff.
