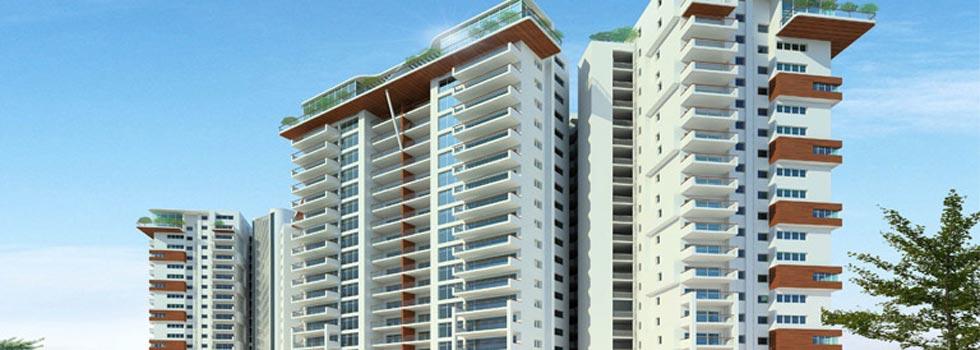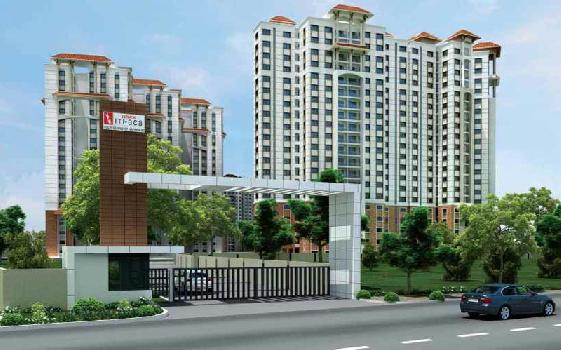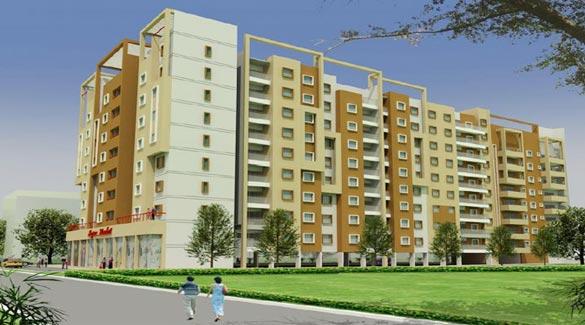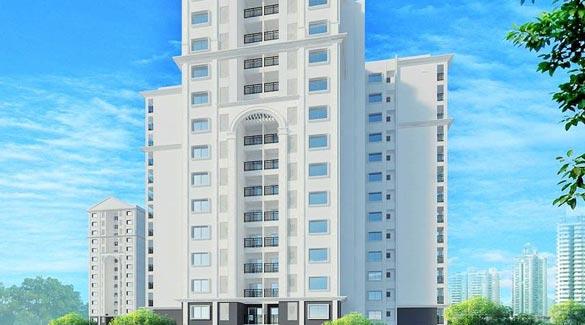-


-
-
 Bangalore
Bangalore
-
Search from Over 2500 Cities - All India
POPULAR CITIES
- New Delhi
- Mumbai
- Gurgaon
- Noida
- Bangalore
- Ahmedabad
- Navi Mumbai
- Kolkata
- Chennai
- Pune
- Greater Noida
- Thane
OTHER CITIES
- Agra
- Bhiwadi
- Bhubaneswar
- Bhopal
- Chandigarh
- Coimbatore
- Dehradun
- Faridabad
- Ghaziabad
- Haridwar
- Hyderabad
- Indore
- Jaipur
- Kochi
- Lucknow
- Ludhiana
- Nashik
- Nagpur
- Surat
- Vadodara
- Buy

-
Browse Properties for sale in Bangalore
-
- Rent

-
Browse Rental Properties in Bangalore
-
- Projects

-
Popular Localites for Real Estate Projects in Bangalore
-
- Agents

-
Popular Localities for Real Estate Agents in Bangalore
-
- Services

-
Real Estate Services in Bangalore
-
- Post Property Free
-

-
Contact Us
Request a Call BackTo share your queries. Click here!
-
-
 Sign In
Sign In
Join FreeMy RealEstateIndia
-
- Home
- Residential Projects in Bangalore
- Residential Projects in Whitefield Bangalore
- Skylark Esta in Whitefield Bangalore
Skylark Esta
Whitefield, Bangalore
63 Lac Onwards Flats / ApartmentsSkylark Esta 63 Lac (Onwards) Flats / Apartments-

Property Type
Flats / Apartments
-

Configuration
2, 3, 4 BHK
-

Area of Flats / Apartments
1143 - 4180 Sq.ft.
-

Pricing
63 - 97 Lac
-

Possession Status
Ongoing Projects
RERA STATUS Not Available Website: https://rera.karnataka.gov.in/
Disclaimer
All the information displayed is as posted by the User and displayed on the website for informational purposes only. RealEstateIndia makes no representations and warranties of any kind, whether expressed or implied, for the Services and in relation to the accuracy or quality of any information transmitted or obtained at RealEstateIndia.com. You are hereby strongly advised to verify all information including visiting the relevant RERA website before taking any decision based on the contents displayed on the website.
...Read More Read LessUnit Configuration
View More View LessUnit Type Area Price (in ) 2 BHK+2T 1143 Sq.ft. (Built Up) 63 Lac2 BHK+2T 1172 Sq.ft. (Built Up) 64 Lac3 BHK+3T 1520 Sq.ft. (Built Up) 97 Lac3 BHK+3T 2032 Sq.ft. (Built Up) Call for Price3 BHK+3T 2072 Sq.ft. (Built Up) Call for Price3 BHK+3T 2145 Sq.ft. (Built Up) Call for Price4 BHK+4T 2866 Sq.ft. (Built Up) Call for Price4 BHK+4T 2866 Sq.ft. (Built Up) Call for Price4 BHK+3T 4180 Sq.ft. (Built Up) Call for Price4 BHK+4T 4180 Sq.ft. (Built Up) Call for Price
About Skylark Esta
Skylark Esta, an existing residential unit by Skylark Mansions Pvt Ltd is located in Whitefield, Bangalore. The project offers skillfully designed and luxurious 1-4 BHK apartments which are a blend of ...read more
Specifications
STRUCTURE - Seismic Zone II compliant structure - 2 Basement + Ground + 19 storey RCC framed structure with concrete block masonry walls - Covered car park in 2 basement and groundPLASTERING - All int ...read more
STRUCTURE
- Seismic Zone II compliant structure
- 2 Basement + Ground + 19 storey RCC framed structure with concrete block masonry walls
- Covered car park in 2 basement and ground
PLASTERING
- All internal walls are smoothly plastered with lime rendering
PAINTING / POLISHING
Interior: interior emulsion painting
Exterior: Exterior Emulsion paint
- Enamel paint for MS grill only for windows
- Melamine polish for main door and all bedroom doors on both sides
FLOORING
- Laminated wooden flooring for master bedroom
- Vitrified tiles for living, dining, bedrooms, balconies and kitchen
- Superior quality designer anti-skid ceramic tiles for all toilets and utility areas
TOILETS
- Glazed/ceramic tiles dado upto lintel level / 7 feet height
- Single piece floor mounted EWC with flush tank and wash basin in all toilets of Hindware make or equivalent or imported
- 3 in 1 Hot and cold water mixer unit with head shower, telephonic shower and Tap of Jaquar make or equivalent or imported
- Hot and Cold water mixer for wash basin of Jaquar make or equivalent or imported
- Health faucet will be provided in all toilets
- Concealed master control cock (Ball valve) in each toilet, from inside for easier maintenance
- Provision for one geyser in all toilets
- Large sized toilet ventilators in fixed glass with provision for exhaust fan
- Bathtub in Penthouse for master bedroom toilet
- Granite Counter-top wash basin in Master Bedroom
MAIN DOOR
- Teak wood door, Teak wood frame with threshold along with architrave for main door
- Brass/Chrome hardware with night latch, safety rod and magic eye
OTHER DOORS
- Quality wood (Sal / Hard wood) door frames with architrave for all bedrooms
- BST designer door shutters, finished with melamine polish on both sides
- UPVC frames and shutters for toilets & utility.
- PVI coated flush shutter with for toilets and terrace doors
- Aluminium powder coated/UPVC sliding doors with plain glass for living room balcony with one panel for mosquito mesh
WINDOWS
- Powder coated Aluminium/UPVC sliding windows with plain glass in three tracks with provision for mosquito mesh
- Powder coated Aluminium/UPVC ventilators with translucent glass in toilets
KITCHEN
- Provision of plumbing points for sink and electrical points to accommodate modular kitchen
- Cladding with glazed tiles upto 2.5 to 3 feet above the kitchen platform
Granite kitchen platform
- Sink in utility or kitchen as per clients choice
PROVISION
- Aqua guard point in kitchen
- Washing machine point in utility area
- Gas cylinder point in utility for necessary copper piping arrangements
Provision for ironing
- Provision for Dish washer and Chimney
ELECTRICAL
- One TV point in the living room, Master bedroom and other bedrooms
- Fire resistant electrical wires of Anchor/Finolex or equivalent make
- Elegant designer modular electrical switches of Anchor make or equivalent
- For safety one earth leakage circuit breaker (ELCB) in every apartment
- One miniature circuit breaker (MCB) for each room provided at the main distribution box in every apartment
- Every apartment will be provided with 3KW for 2BHK, 5KW for 3BHK and 8KW for Penthouses
- Telephone point will be provided in living room and all bedrooms
- A/c split points in living / bedrooms
- Fan points in living, dining and all bedrooms
- 3 pin socket for living room balcony
PLUMBING
- All plumbing lines are pressure tested
- All water supply lines are of CPVC/GI or other reputed make
- Sewer lines will be of PVC make
- Common water treatment plant
LIFTS
- Passenger and Service lift of OTIS make or equivalent will be provided as shown in the floor plans of each tower
- Elegant ground floor lobbies with Marble / Granite
- Cladding in Marble / Granite on the lift sidewall at ground floor level and other levels
- Other upper floor corridor would be of vitrified / graniteAmenities
-

Club House
-

Gymnasium
-

Lift
-

Maintenance Staff
-

Power Backup
-

Park
Location Map of Skylark Esta
About Skylark Group
Since its establishment in 1992, Skylark has built a rock solid reputation founded on trust, and over the years it has earned trust in plenty from customers, associates and vendors. Trust built brick ...Read moreAbout Skylark Group
Since its establishment in 1992, Skylark has built a rock solid reputation founded on trust, and over the years it has earned trust in plenty from customers, associates and vendors. Trust built brick by brick in the past two decades. Client satisfaction is the vision and the mission of Skylark and the company strongly believes “Once a client always a client”. The company has always followed a policy of taking up development only on properties that have clear, litigation-free titles, with every aspect thoroughly vetted by its legal department.
Skylark Chambers No 37/21, Yellappachetty Layout, Ulsoor Road, Bylahalli, Bangalore, Karnataka
Other Projects of this Builder
 Skylark IthacaResidential ApartmentsWhitefield, Bangalore29.04 Lac-1.16 Cr.592-2422 /Sq.ft.1, 2, 3, 4 BHK Apartment
Skylark IthacaResidential ApartmentsWhitefield, Bangalore29.04 Lac-1.16 Cr.592-2422 /Sq.ft.1, 2, 3, 4 BHK Apartment Skylark Zenith
Skylark Zenith Skylark Royaume
Skylark RoyaumeFrequently asked questions
-
Where is Skylark Group Located?
Skylark Group is located in Whitefield, Bangalore.
-
What type of property can I find in Skylark Group?
You can easily find 2 BHK, 3 BHK, 4 BHK apartments in Skylark Group.
-
What is the size of 2 BHK apartment in Skylark Group?
The approximate size of a 2 BHK apartment here are 1143 Sq.ft., 1172 Sq.ft.
-
What is the size of 3 BHK apartment in Skylark Group?
The approximate size of a 3 BHK apartment here are 1520 Sq.ft., 2032 Sq.ft., 2072 Sq.ft., 2145 Sq.ft.
-
What is the size of 4 BHK apartment in Skylark Group?
The approximate size of a 4 BHK apartment here are 2866 Sq.ft., 4180 Sq.ft.
-
What is the starting price of an apartment in Skylark Group?
You can find an apartment in Skylark Group at a starting price of 63 Lac.
Skylark Esta Get Best Offer on this Project
Similar Projects










Similar Searches
-
Properties for Sale in Whitefield, Bangalore
-
Properties for Rent in Whitefield, Bangalore
-
Property for sale in Whitefield, Bangalore by Budget
Note: Being an Intermediary, the role of RealEstateIndia.Com is limited to provide an online platform that is acting in the capacity of a search engine or advertising agency only, for the Users to showcase their property related information and interact for sale and buying purposes. The Users displaying their properties / projects for sale are solely... Note: Being an Intermediary, the role of RealEstateIndia.Com is limited to provide an online platform that is acting in the capacity of a search engine or advertising agency only, for the Users to showcase their property related information and interact for sale and buying purposes. The Users displaying their properties / projects for sale are solely responsible for the posted contents including the RERA compliance. The Users would be responsible for all necessary verifications prior to any transaction(s). We do not guarantee, control, be party in manner to any of the Users and shall neither be responsible nor liable for any disputes / damages / disagreements arising from any transactions read more
-
Property for Sale
- Real estate in Delhi
- Real estate in Mumbai
- Real estate in Gurgaon
- Real estate in Bangalore
- Real estate in Pune
- Real estate in Noida
- Real estate in Lucknow
- Real estate in Ghaziabad
- Real estate in Navi Mumbai
- Real estate in Greater Noida
- Real estate in Chennai
- Real estate in Thane
- Real estate in Ahmedabad
- Real estate in Jaipur
- Real estate in Hyderabad
-
Flats for Sale
-
Flats for Rent
- Flats for Rent in Delhi
- Flats for Rent in Mumbai
- Flats for Rent in Gurgaon
- Flats for Rent in Bangalore
- Flats for Rent in Pune
- Flats for Rent in Noida
- Flats for Rent in Lucknow
- Flats for Rent in Ghaziabad
- Flats for Rent in Navi Mumbai
- Flats for Rent in Greater Noida
- Flats for Rent in Chennai
- Flats for Rent in Thane
- Flats for Rent in Ahmedabad
- Flats for Rent in Jaipur
- Flats for Rent in Hyderabad
-
New Projects
- New Projects in Delhi
- New Projects in Mumbai
- New Projects in Gurgaon
- New Projects in Bangalore
- New Projects in Pune
- New Projects in Noida
- New Projects in Lucknow
- New Projects in Ghaziabad
- New Projects in Navi Mumbai
- New Projects in Greater Noida
- New Projects in Chennai
- New Projects in Thane
- New Projects in Ahmedabad
- New Projects in Jaipur
- New Projects in Hyderabad
-



















