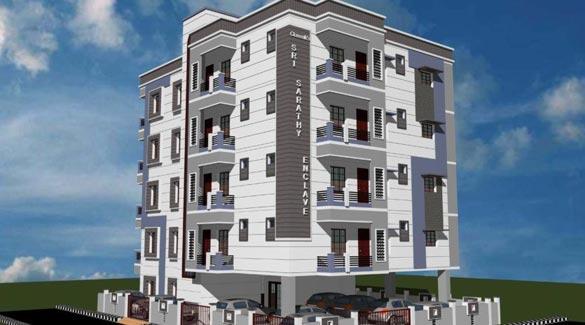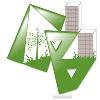-


-
-
 Pondicherry
Pondicherry
-
Search from Over 2500 Cities - All India
POPULAR CITIES
- New Delhi
- Mumbai
- Gurgaon
- Noida
- Bangalore
- Ahmedabad
- Navi Mumbai
- Kolkata
- Chennai
- Pune
- Greater Noida
- Thane
OTHER CITIES
- Agra
- Bhiwadi
- Bhubaneswar
- Bhopal
- Chandigarh
- Coimbatore
- Dehradun
- Faridabad
- Ghaziabad
- Haridwar
- Hyderabad
- Indore
- Jaipur
- Kochi
- Lucknow
- Ludhiana
- Nashik
- Nagpur
- Surat
- Vadodara
- Buy

-
Browse Properties for sale in Pondicherry
-
- Rent

-
Browse Rental Properties in Pondicherry
-
- Projects

-
Popular Localites for Real Estate Projects in Pondicherry
-
- Agents

-
Popular Localities for Real Estate Agents in Pondicherry
-
- Services

-
Real Estate Services in Pondicherry
-
- Post Property Free
-

-
Contact Us
Request a Call BackTo share your queries. Click here!
-
-
 Sign In
Sign In
Join FreeMy RealEstateIndia
-
- Home
- Residential Projects in Pondicherry
- Residential Projects in Pakkamudayanpet Pondicherry
- Sri Sarathy Enclave in Pakkamudayanpet Pondicherry

Sri Sarathy Enclave
Pakkamudayanpet, Pondicherry
Sri Sarathy Enclave Flats / Apartments-

Property Type
Flats / Apartments
-

Configuration
2, 3 BHK
-

Area of Flats / Apartments
1400 - 1700 Sq.ft.
-

Possession Status
Ongoing Projects
RERA STATUS Not Available Website:
Disclaimer
All the information displayed is as posted by the User and displayed on the website for informational purposes only. RealEstateIndia makes no representations and warranties of any kind, whether expressed or implied, for the Services and in relation to the accuracy or quality of any information transmitted or obtained at RealEstateIndia.com. You are hereby strongly advised to verify all information including visiting the relevant RERA website before taking any decision based on the contents displayed on the website.
...Read More Read LessSellers you may contact for more details
Unit Configuration
Unit Type Area Price (in ) 2 BHK 1400 Sq.ft. (Built Up) Call for Price3 BHK 1700 Sq.ft. (Built Up) Call for PriceAbout Sri Sarathy Enclave
Sri Sarathy Enclave Affordable apartments located in Pakkamudayanpet Puducherry exudes exquisite comfort and opulence to enhance your living stands apart with its traits of superior construction quali ...read more
About Sri Sarathy Enclave
Sri Sarathy Enclave Affordable apartments located in Pakkamudayanpet Puducherry exudes exquisite comfort and opulence to enhance your living stands apart with its traits of superior construction quality, unique style and matchless comfort. Located at just 500 meters from the Rajiv Gandhi square, off ECR, near Ungal Vasantha Bhavan and Rajeswari Kalyana Mandapam, the prominence of the location provides vicinity to all leading educational institutions, hospitals including jipmer, and Airport thus endowing you with all the requisites of urban living. 3BHK & 2BHK -1700 Sq.ft. & 1400 Sq.ft.
Project Features
- Lift 24 X 7
- Overhead Water Tank With Autofil
- Covered Car Parking
- Rain Water Harvesting
- Underground Sump With A Capacity Of 16000 Litres
- Restrooms separately for men & women service providers beside the parking area
Specifications
Specification Structure G+4 RCC Structure with Pile foundation up to 22 meter depth Floor finishes 1st quality branded Digital Vitrified Tiles of 24X24 (Johnson/Nitco/Somany/Equivalent) except To ...read more
Specification
Structure
- G+4 RCC Structure with Pile foundation up to 22 meter depth
Floor finishes
- 1st quality branded Digital Vitrified Tiles of 24X24 (Johnson/Nitco/Somany/Equivalent) except Toilets & Balconies.Toilet floor and Balcony Floor with Anti Skid ceramic Tiles
Door Frames & Shutters
- Main Entrance door frame is teak wood / Armored SS Door. Other door frames are good quality country wood withmoulded flush doors. All Toilets will be provided with flush door with stainless steel hinge. Main door will be providedwith Godrej/ Equivalent lock, one aldrop, safety chain, peep hole, brass keels and tower bolt
- Bedroom doors will be provided with branded lock, one aldrop, brass keels and tower bolt and door stoppers
Windows
- UPVC Frames with UPVC sliding shutters with SS mesh & steel grills fixed to the walls for safety purpose
Wardrobes & Lofts
- Required masonry shelves/wardrobes will be provided in all bedrooms and kitchen and Loft will be provided inall bedroom & kitchen as per architect’s design. Wood work will be done on customer request
Bathroom Cum Toilet
- Wall Mount EWC with health facet & Wash basins in white color (Parryware/Hindware/Equivalent) CP Fittings are Guru/Parryware/Equivalent.Glazed Wall Tiles up to the height of 7' will be provided
Lift
- Automatic 6 passengers lift with with VVVF drive and rescue device along with 24 x7 Genset backupwith ATP will be provided
Painting
- Interior walls will be finished by Emulsion paint (Asian / Equivalent) with two coats of putty. Exterior walls will befinished by whether shield exterior paint (Asian /Equivalent). Ceiling will be finished with one coat putty andAce White (Asian / Equivalent)
Electricals
- 3 Phase electricity supply with independent meters for flats along with One battery support invertor wiringfor each Flat. Electricity for Common Areas, water motors and lift will be connected to a common metre onsharable basis. Good Branded ISO 9001 quality concealed copper wiring like Kundan / Polycab / equivalent.Electrical Switches are modular , DB type like Legrand/ Anchor/ Equivalent
Kitchen
- Black Granite Counter top with Stainless Steel sink. Glazed Tiles above the kitchencounter up to a height of 2'
Others
- Necessary Electrical Points without Fittings will be provided as per Architect’s choice. Type - A termite treatment during Pre construction stage will be done
- Rainwater Harvesting
- Power back up with adequate capacity will be available for Common areas, lights, lifts, motor pumps
- Bore well will be provided.Sump with adequate capacity / Max .16000 ltrs., will be provided for water storage
- Over Head Water tanks with adequate capacity will be provided. Sintex or equivalent
Location Map of Sri Sarathy Enclave
About Classsik Builders
We Are Constructing Buildings in Residential and Commercial Properties.No .7, Vallalar Salai Venkata Nagar, Pondicherry
Frequently asked questions
-
Where is Classsik Builders Located?
Classsik Builders is located in Pakkamudayanpet, Pondicherry.
-
What type of property can I find in Classsik Builders?
You can easily find 2 BHK, 3 BHK apartments in Classsik Builders.
-
What is the size of 2 BHK apartment in Classsik Builders?
The approximate size of a 2 BHK apartment here is 1400 Sq.ft.
-
What is the size of 3 BHK apartment in Classsik Builders?
The approximate size of a 3 BHK apartment here is 1700 Sq.ft.
Sri Sarathy Enclave Get Best Offer on this Project
Similar Projects









 Note: Being an Intermediary, the role of RealEstateIndia.Com is limited to provide an online platform that is acting in the capacity of a search engine or advertising agency only, for the Users to showcase their property related information and interact for sale and buying purposes. The Users displaying their properties / projects for sale are solely... Note: Being an Intermediary, the role of RealEstateIndia.Com is limited to provide an online platform that is acting in the capacity of a search engine or advertising agency only, for the Users to showcase their property related information and interact for sale and buying purposes. The Users displaying their properties / projects for sale are solely responsible for the posted contents including the RERA compliance. The Users would be responsible for all necessary verifications prior to any transaction(s). We do not guarantee, control, be party in manner to any of the Users and shall neither be responsible nor liable for any disputes / damages / disagreements arising from any transactions read more
Note: Being an Intermediary, the role of RealEstateIndia.Com is limited to provide an online platform that is acting in the capacity of a search engine or advertising agency only, for the Users to showcase their property related information and interact for sale and buying purposes. The Users displaying their properties / projects for sale are solely... Note: Being an Intermediary, the role of RealEstateIndia.Com is limited to provide an online platform that is acting in the capacity of a search engine or advertising agency only, for the Users to showcase their property related information and interact for sale and buying purposes. The Users displaying their properties / projects for sale are solely responsible for the posted contents including the RERA compliance. The Users would be responsible for all necessary verifications prior to any transaction(s). We do not guarantee, control, be party in manner to any of the Users and shall neither be responsible nor liable for any disputes / damages / disagreements arising from any transactions read more
-
Property for Sale
- Real estate in Delhi
- Real estate in Mumbai
- Real estate in Gurgaon
- Real estate in Bangalore
- Real estate in Pune
- Real estate in Noida
- Real estate in Lucknow
- Real estate in Ghaziabad
- Real estate in Navi Mumbai
- Real estate in Greater Noida
- Real estate in Chennai
- Real estate in Thane
- Real estate in Ahmedabad
- Real estate in Jaipur
- Real estate in Hyderabad
-
Flats for Sale
-
Flats for Rent
- Flats for Rent in Delhi
- Flats for Rent in Mumbai
- Flats for Rent in Gurgaon
- Flats for Rent in Bangalore
- Flats for Rent in Pune
- Flats for Rent in Noida
- Flats for Rent in Lucknow
- Flats for Rent in Ghaziabad
- Flats for Rent in Navi Mumbai
- Flats for Rent in Greater Noida
- Flats for Rent in Chennai
- Flats for Rent in Thane
- Flats for Rent in Ahmedabad
- Flats for Rent in Jaipur
- Flats for Rent in Hyderabad
-
New Projects
- New Projects in Delhi
- New Projects in Mumbai
- New Projects in Gurgaon
- New Projects in Bangalore
- New Projects in Pune
- New Projects in Noida
- New Projects in Lucknow
- New Projects in Ghaziabad
- New Projects in Navi Mumbai
- New Projects in Greater Noida
- New Projects in Chennai
- New Projects in Thane
- New Projects in Ahmedabad
- New Projects in Jaipur
- New Projects in Hyderabad
-














