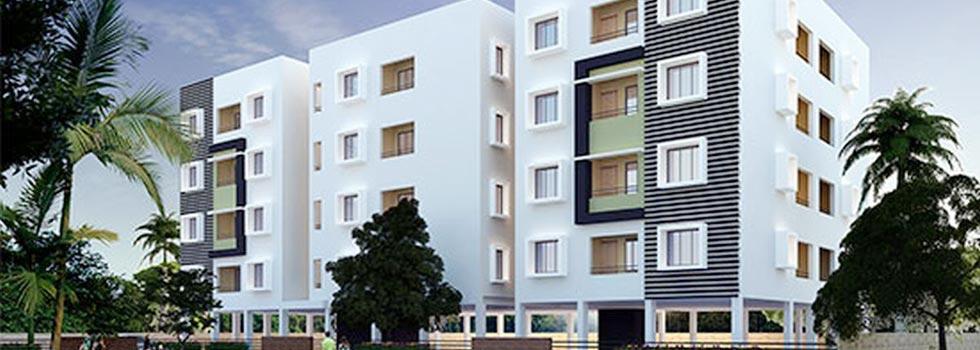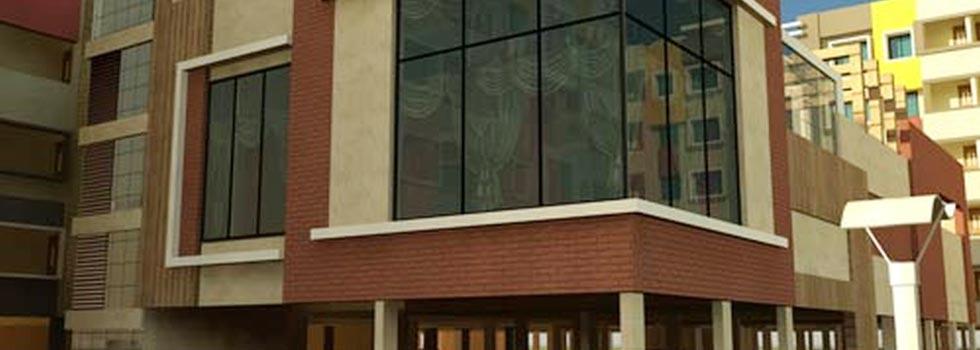-


-
-
 Bhubaneswar
Bhubaneswar
-
Search from Over 2500 Cities - All India
POPULAR CITIES
- New Delhi
- Mumbai
- Gurgaon
- Noida
- Bangalore
- Ahmedabad
- Navi Mumbai
- Kolkata
- Chennai
- Pune
- Greater Noida
- Thane
OTHER CITIES
- Agra
- Bhiwadi
- Bhubaneswar
- Bhopal
- Chandigarh
- Coimbatore
- Dehradun
- Faridabad
- Ghaziabad
- Haridwar
- Hyderabad
- Indore
- Jaipur
- Kochi
- Lucknow
- Ludhiana
- Nashik
- Nagpur
- Surat
- Vadodara
- Buy

- Rent

-
Browse Rental Properties in Bhubaneswar
-
- Projects

-
Popular Localites for Real Estate Projects in Bhubaneswar
-
- Agents

-
Popular Localities for Real Estate Agents in Bhubaneswar
-
- Services

-
Real Estate Services in Bhubaneswar
-
- Post Property Free
-

-
Contact Us
Request a Call BackTo share your queries. Click here!
-
-
 Sign In
Sign In
Join FreeMy RealEstateIndia
-
- Home
- Residential Projects in Bhubaneswar
- Residential Projects in Lakshmi Sagar Bhubaneswar
- The Emerald Phase-2 in Lakshmi Sagar Bhubaneswar
The Emerald Phase-2
Lakshmi Sagar, Bhubaneswar
The Emerald Phase-2 Flats / Apartments-

Property Type
Flats / Apartments
-

Configuration
3 BHK
-

Area of Flats / Apartments
1260 - 1330 Sq.ft.
-

Possession Status
Ongoing Projects
RERA STATUS Not Available Website: http://orera.in/
Disclaimer
All the information displayed is as posted by the User and displayed on the website for informational purposes only. RealEstateIndia makes no representations and warranties of any kind, whether expressed or implied, for the Services and in relation to the accuracy or quality of any information transmitted or obtained at RealEstateIndia.com. You are hereby strongly advised to verify all information including visiting the relevant RERA website before taking any decision based on the contents displayed on the website.
...Read More Read LessUnit Configuration
View More View LessUnit Type Area Price (in ) 3 BHK 1260 Sq.ft. (Built Up) Call for Price3 BHK 1300 Sq.ft. (Built Up) Call for Price3 BHK 1330 Sq.ft. (Built Up) Call for Price
About The Emerald Phase-2
The Emerald Phase-2 is designed and developed by the world class creators by keeping the luxurious life of the residents as their main goal. The Flats in this multirise are designed with an amazing ex ...read more
About The Emerald Phase-2
The Emerald Phase-2 is designed and developed by the world class creators by keeping the luxurious life of the residents as their main goal. The Flats in this multirise are designed with an amazing exterior and interior finishes using hi tech technologies.
Highlight
- Terrace landscaped garden
- Well equipped gymnasium
- A Club house with a range of health and recreational facilities.
- Swimming pool
- Community Hall
- Indoor games
- Library/Reading room
- 2 nos. Automatic reputed brand lift.
- Diesel generator set for common area light, elevators & water pumps
- Intercom security system.
- 24 x 7 power backup for common services
- 24 x 7 water supply
- 24 x 7 security
- Dedicated car parking
- Two Wheeler parking
- Sewerage Treatment Plant
- 80 Ft wide approach road
- Natural lighted and ventilated rooms
- Rooms with wide doors and windows for fresh air.
Specifications
Structure Earthquake resistant rcc framed structure External Facade Permanent textured paint finish Balconies Floors : antiskid ceramic tiles Ceilings: oil bound distemper (obd) Wall: permanent t ...read more
Structure
- Earthquake resistant rcc framed structure
External Facade- Permanent textured paint finish
Balconies- Floors : antiskid ceramic tiles
- Ceilings: oil bound distemper (obd)
- Wall: permanent textured paint
Toilets
- Walls : combination of ceramic tiles & acrylic emulsion.
- Floors: antiskid tiles
- Windows: powder coated aluminum/upvc window with glass shutters.
- Ceilings: obd on putty
- Counter: marble/granite counter
- Fittings / fixtures: cp fittings, european wc
Door- Internal: hardwood door frame with flush door shutters one side teak/molded skindoor
- External: powder coated aluminum/upvc with glass shutters.
- Entrance: veneered & polished molded shutter / molded skin door.
Living/Dining/Lobby
- Wall: acrylic emulsion paint on putty.
- Floors: vitrified tile.
- Windows: powder coated aluminum / upvc window with glass shutters.
- Ceilings: obd on putty
Bedroom- Wall: acrylic emulsion paint on putty
- Floor: laminated wooden flooring in master bedroom and all other rooms vitrified tile.
- Windows: powder coated aluminum /upvc window with glass shutter.
- Ceilings: obd on putty
Kitchen- Walls: ceramic tiles above counter / acrylic emulsion paint.
- Floors: antiskid tiles.
- Windows: powder coated aluminum / upvc window with glass shutter,
- Ceilings : obd on putty
- Counter : polished granite counter
- Fittings / fixtures : double bowl ss sink with single lever fittings, modular kitchen & chimney.
Electrical
- Electrical work with copper wires in concealed pvc conduits for sufficient lighting & power points. Modular electrical switches & sockets. Telephone & cable/tv points in each bedroom, drawing / dining room. Security system 24 Hours manned security. Intercom facility.
Payment Plan
Price List Basic Sales Price (BSP)*: - 3999/- per Sq.Ft. PLC (1st & 2nd Floor) - 100/- Per Sq.Ft. Covered car Parking - 2,25,000/- Electrification - 60,000/- Maintenance - 30/- Per Sq. Ft. Corpus ...read more
Price List
- Basic Sales Price (BSP)*: - 3999/- per Sq.Ft.
- PLC (1st & 2nd Floor) - 100/- Per Sq.Ft.
- Covered car Parking - 2,25,000/-
- Electrification - 60,000/-
- Maintenance - 30/- Per Sq. Ft.
- Corpus Fund - 30,000/-
- IDC / EDC - 200/- Per Sq. Ft
Installment Payment Plan- On Application for Booking - 10% of the cost
- On execution of Agreement & Allotment - 10% of the cost
- On completion of Foundation - 20% of the cost + IDC / EDC
- On completion of Stilt floor Roof Slab - 10% of the cost + Car Parking
- On completion of First floor Roof Slab - 15% of the cost + Corpus Fund
- On completion of Second floor Roof Slab - 10% of the cost + PLC
- On completion of Fourth floor Roof Slab - 10% of the cost + EC
- On completion of flooring & finishing - 10% of the cost + MSC
- Upon completion and Before registration - 05% of the cost
Registration and other charges levied by the Govt. body shall be borne by the buyer at applicable rate from time to time.
PLC – Preferential Location Charges, EC- Electrification Charges, MSC – Maintenance Security Charges, IDC- Internal Development Charges, EDC- External Development Charges.
NOTE- Price List w.e.f. 1.06.2015
- Prices are firm and escalation free.
- Prices mentioned are indicative only and can be revised at any time on the sole discretion of the Company. Price ruling on the date of booking and accepted by the Company shall be applicable.
- Monthly maintenance charges as applicable will be payable extra by the allottee.
- Registration and other charges levied by the Govt. body shall be borne by the buyer at applicable rate from time to time.
- Booking is subjected to the detailed terms and conditions as mentioned in the company application form.
- Cheque/Draft to be made favoring “SUREKHA BUILDERS & DEVELOPERS PVT. LTD.” Payable at Bhubaneswar.
Image Gallery of this Project
Location Map of The Emerald Phase-2
About Surekha Builders & Developers Pvt. Ltd
Surekha Builders & Developers Pvt. Ltd envisions to transform the dreams of people, of owning a beautiful home for their family, into realities. The vision of the company is to create residential esta ...Read moreAbout Surekha Builders & Developers Pvt. Ltd
Surekha Builders & Developers Pvt. Ltd envisions to transform the dreams of people, of owning a beautiful home for their family, into realities. The vision of the company is to create residential establishments across various strata of the society, helping people to master the art of lifestyle by giving them opportunities to elevate their standard of living.
47/A, Ground Floor, Saheed Nagar, Kantabada, Bhubaneswar, Odisha
Other Projects of this Builder
 Surekha Vatika
Surekha Vatika Surekha Niwas
Surekha NiwasFrequently asked questions
-
Where is Surekha Builders & Developers Pvt. Ltd Located?
Surekha Builders & Developers Pvt. Ltd is located in Lakshmi Sagar, Bhubaneswar.
-
What type of property can I find in Surekha Builders & Developers Pvt. Ltd?
You can easily find 3 BHK apartments in Surekha Builders & Developers Pvt. Ltd.
-
What is the size of 3 BHK apartment in Surekha Builders & Developers Pvt. Ltd?
The approximate size of a 3 BHK apartment here are 1260 Sq.ft., 1300 Sq.ft., 1330 Sq.ft.
The Emerald Phase-2 Get Best Offer on this Project
Similar Projects










Similar Searches
-
Properties for Sale in Lakshmi Sagar, Bhubaneswar
-
Properties for Rent in Lakshmi Sagar, Bhubaneswar
-
Property for sale in Lakshmi Sagar, Bhubaneswar by Budget
Note: Being an Intermediary, the role of RealEstateIndia.Com is limited to provide an online platform that is acting in the capacity of a search engine or advertising agency only, for the Users to showcase their property related information and interact for sale and buying purposes. The Users displaying their properties / projects for sale are solely... Note: Being an Intermediary, the role of RealEstateIndia.Com is limited to provide an online platform that is acting in the capacity of a search engine or advertising agency only, for the Users to showcase their property related information and interact for sale and buying purposes. The Users displaying their properties / projects for sale are solely responsible for the posted contents including the RERA compliance. The Users would be responsible for all necessary verifications prior to any transaction(s). We do not guarantee, control, be party in manner to any of the Users and shall neither be responsible nor liable for any disputes / damages / disagreements arising from any transactions read more
-
Property for Sale
- Real estate in Delhi
- Real estate in Mumbai
- Real estate in Gurgaon
- Real estate in Bangalore
- Real estate in Pune
- Real estate in Noida
- Real estate in Lucknow
- Real estate in Ghaziabad
- Real estate in Navi Mumbai
- Real estate in Greater Noida
- Real estate in Chennai
- Real estate in Thane
- Real estate in Ahmedabad
- Real estate in Jaipur
- Real estate in Hyderabad
-
Flats for Sale
-
Flats for Rent
- Flats for Rent in Delhi
- Flats for Rent in Mumbai
- Flats for Rent in Gurgaon
- Flats for Rent in Bangalore
- Flats for Rent in Pune
- Flats for Rent in Noida
- Flats for Rent in Lucknow
- Flats for Rent in Ghaziabad
- Flats for Rent in Navi Mumbai
- Flats for Rent in Greater Noida
- Flats for Rent in Chennai
- Flats for Rent in Thane
- Flats for Rent in Ahmedabad
- Flats for Rent in Jaipur
- Flats for Rent in Hyderabad
-
New Projects
- New Projects in Delhi
- New Projects in Mumbai
- New Projects in Gurgaon
- New Projects in Bangalore
- New Projects in Pune
- New Projects in Noida
- New Projects in Lucknow
- New Projects in Ghaziabad
- New Projects in Navi Mumbai
- New Projects in Greater Noida
- New Projects in Chennai
- New Projects in Thane
- New Projects in Ahmedabad
- New Projects in Jaipur
- New Projects in Hyderabad
-





















