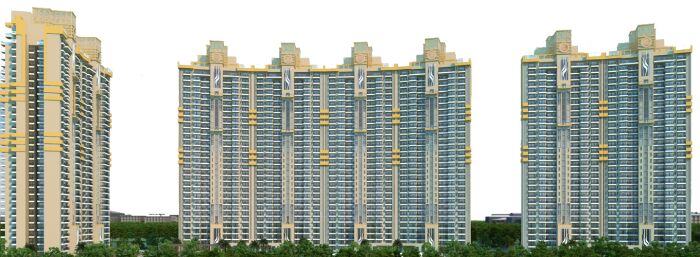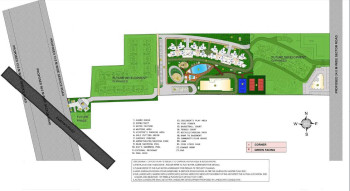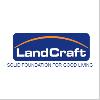Gurgaon
- Buy
Property By Locality
- Property for Sale in Gurgaon
- Property for Sale in Sohna Road
- Property for Sale in Sohna
- Property for Sale in Sector 82
- Property for Sale in Sector 83
- Property for Sale in Dwarka Expressway
- Property for Sale in Sushant Lok Phase I
- Property for Sale in Palam Vihar
- Property for Sale in Sector 54
- Property for Sale in Sector 57
- Property for Sale in DLF Phase I
- Property for Sale in Sector 67
- Property for Sale in DLF Phase V
- Property for Sale in DLF Phase II
- Property for Sale in Sector 56
- Property for Sale in Sector 66
- Property for Sale in Sector 47
- Property for Sale in Sector 81
- Property for Sale in Sector 49
- Property for Sale in Sector 43
- Property for Sale in NH 8
- View all Locality
Property By Type
- Flats for Sale in Gurgaon
- Residential Plots for Sale in Gurgaon
- Builder Floors for Sale in Gurgaon
- Commercial Shops for Sale in Gurgaon
- House for Sale in Gurgaon
- Agricultural Land for Sale in Gurgaon
- Office Space for Sale in Gurgaon
- Commercial Land for Sale in Gurgaon
- Farm House for Sale in Gurgaon
- Factory for Sale in Gurgaon
- Industrial Land for Sale in Gurgaon
- Showrooms for Sale in Gurgaon
- Villa for Sale in Gurgaon
- Hotels for Sale in Gurgaon
- Penthouse for Sale in Gurgaon
- Warehouse for Sale in Gurgaon
- Business Center for Sale in Gurgaon
- Studio Apartments for Sale in Gurgaon
- Guest House for Sale in Gurgaon
Property By BHK
Property By Budget
- Property for Sale within 2 crores
- Property for Sale within 3 crores
- Property for Sale above 5 crores
- Property for Sale within 90 lakhs
- Property for Sale within 4 crores
- Property for Sale within 5 crores
- Property for Sale within 1 crore
- Property for Sale within 70 lakhs
- Property for Sale within 60 lakhs
- Property for Sale within 30 lakhs
- Property for Sale within 50 lakhs
- Property for Sale within 20 lakhs
- Property for Sale within 40 lakhs
- Property for Sale within 10 lakhs
- Property for Sale within 5 lakhs
- Property for Sale under 20 lakhs
- Rent
Property By Locality
- Property for Rent in Gurgaon
- Property for Rent in Udyog Vihar
- Property for Rent in Sohna Road
- Property for Rent in MG Road
- Property for Rent in Sushant Lok Phase I
- Property for Rent in DLF Phase V
- Property for Rent in DLF Phase III
- Property for Rent in Sector 54
- Property for Rent in DLF Phase IV
- Property for Rent in IMT Manesar
- Property for Rent in Sector 43
- Property for Rent in Sector 49
- Property for Rent in DLF Phase I
- Property for Rent in Sector 57
- Property for Rent in Sector 47
- Property for Rent in DLF Phase II
- Property for Rent in Golf Course Road
- Property for Rent in Sector 44
- Property for Rent in Sector 48
- Property for Rent in NH 8
- Property for Rent in Palam Vihar
Property By Type
- Flats / Apartments for Rent in Gurgaon
- Office Space for Rent in Gurgaon
- Builder Floor for Rent in Gurgaon
- Warehouse / Godown for Rent in Gurgaon
- Independent House for Rent in Gurgaon
- Factory for Rent in Gurgaon
- Commercial Shops for Rent in Gurgaon
- Showrooms for Rent in Gurgaon
- Commercial Plots for Rent in Gurgaon
- Residential Land / Plots for Rent in Gurgaon
- Studio Apartments for Rent in Gurgaon
- Villa for Rent in Gurgaon
- Guest House for Rent in Gurgaon
- Business Center for Rent in Gurgaon
- Farm House for Rent in Gurgaon
- Farm / Agricultural Land for Rent in Gurgaon
- Hotel & Restaurant for Rent in Gurgaon
- Penthouse for Rent in Gurgaon
- Industrial Land for Rent in Gurgaon
-
PG
PG in Gurgaon
- PG for Rent in Gurgaon
- PG for Rent in DLF Phase III
- PG for Rent in DLF Phase II
- PG for Rent in DLF Phase I
- PG for Rent in Udyog Vihar
- PG for Rent in Sector 23
- PG for Rent in Sector 55
- PG for Rent in Sector 56
- PG for Rent in Sushant Lok Phase I
- PG for Rent in Sohna Road
- PG for Rent in DLF Phase IV
- PG for Rent in Sector 15
- PG for Rent in DLF Phase V
- PG for Rent in Sector 39
- PG for Rent in Sector 43
- PG for Rent in Sector 48
- PG for Rent in Sector 14
- PG for Rent in Sector 22
- PG for Rent in Sector 28
- PG for Rent in Sector 24
- PG for Rent in Greenwood City
- View All PG
- Projects
Projects in Gurgaon
- Projects in Gurgaon
- Projects in Sohna
- Projects in Sector 37D
- Projects in Sector 92
- Projects in Sector 33
- Projects in Sector 89
- Projects in Sector 48
- Projects in Sector 65
- Projects in Sector 49
- Projects in Sector 66
- Projects in Sector 43
- Projects in Sector 95
- Projects in Sector 50
- Projects in Sector 103
- Projects in Sector 68
- Projects in Sector 102
- Projects in Sector 79
- Projects in Golf Course Road
- Projects in Sector 70
- Projects in Sector 70A
- Projects in Sector 109
- Agents
Agents in Gurgaon
- Real Estate Agents in Gurgaon
- Real Estate Agents in Sohna Road
- Real Estate Agents in Sushant Lok Phase I
- Real Estate Agents in DLF Phase I
- Real Estate Agents in DLF Phase II
- Real Estate Agents in Palam Vihar
- Real Estate Agents in Sector 43
- Real Estate Agents in Sector 33
- Real Estate Agents in DLF Phase IV
- Real Estate Agents in Sector 48
- Real Estate Agents in Sector 49
- Real Estate Agents in Sushant Lok
- Real Estate Agents in MG Road
- Real Estate Agents in Sector 57
- Real Estate Agents in Golf Course Road
- Real Estate Agents in Sector 47
- Real Estate Agents in Sohna
- Real Estate Agents in Sector 56
- Real Estate Agents in DLF Phase III
- Real Estate Agents in Sector 54
- Real Estate Agents in Sector 46
- Services
For Owner













