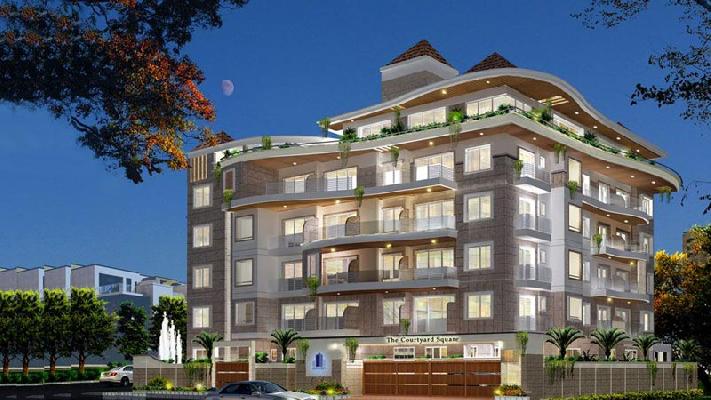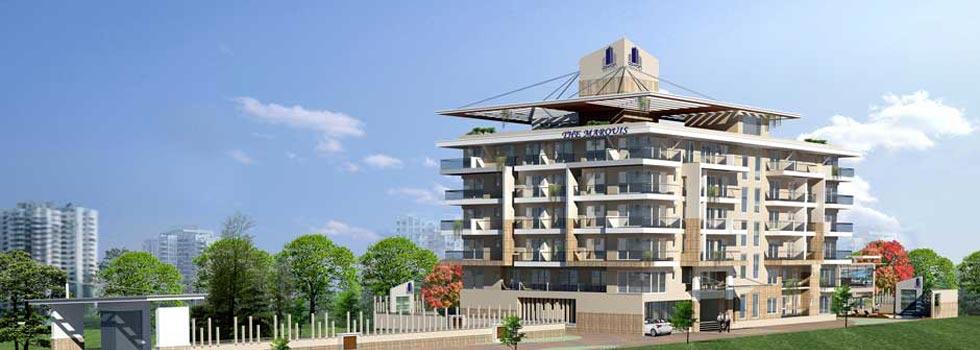-


-
-
 Bangalore
Bangalore
-
Search from Over 2500 Cities - All India
POPULAR CITIES
- New Delhi
- Mumbai
- Gurgaon
- Noida
- Bangalore
- Ahmedabad
- Navi Mumbai
- Kolkata
- Chennai
- Pune
- Greater Noida
- Thane
OTHER CITIES
- Agra
- Bhiwadi
- Bhubaneswar
- Bhopal
- Chandigarh
- Coimbatore
- Dehradun
- Faridabad
- Ghaziabad
- Haridwar
- Hyderabad
- Indore
- Jaipur
- Kochi
- Lucknow
- Ludhiana
- Nashik
- Nagpur
- Surat
- Vadodara
- Buy

-
Browse Properties for sale in Bangalore
-
- Rent

-
Browse Rental Properties in Bangalore
-
- Projects

-
Popular Localites for Real Estate Projects in Bangalore
-
- Agents

-
Popular Localities for Real Estate Agents in Bangalore
-
- Services

-
Real Estate Services in Bangalore
-
- Post Property Free
-

-
Contact Us
Request a Call BackTo share your queries. Click here!
-
-
 Sign In
Sign In
Join FreeMy RealEstateIndia
-
- Home
- Residential Projects in Bangalore
- Residential Projects in Frazer Town Bangalore
- The Courtyard Square in Frazer Town Bangalore
The Courtyard Square
Frazer Town, Bangalore
91 Lac Onwards Flats / ApartmentsThe Courtyard Square 91 Lac (Onwards) Flats / Apartments-

Property Type
Flats / Apartments
-

Configuration
2, 3 BHK
-

Area of Flats / Apartments
1270 - 1650 Sq.ft.
-

Pricing
91 Lac - 1.26 Cr.
-

Possession Status
Ongoing Projects
RERA STATUS Not Available Website: https://rera.karnataka.gov.in/
Disclaimer
All the information displayed is as posted by the User and displayed on the website for informational purposes only. RealEstateIndia makes no representations and warranties of any kind, whether expressed or implied, for the Services and in relation to the accuracy or quality of any information transmitted or obtained at RealEstateIndia.com. You are hereby strongly advised to verify all information including visiting the relevant RERA website before taking any decision based on the contents displayed on the website.
...Read More Read LessUnit Configuration
View More View LessUnit Type Area Price (in ) 2 BHK+2T 1270 Sq.ft. (Built Up) 91 Lac3 BHK+3T 1465 Sq.ft. (Built Up) 1.12 Cr.3 BHK+3T 1650 Sq.ft. (Built Up) 1.26 Cr.
About The Courtyard Square
If that’s how you define a home, The Courtyard Square’s doors are wide open for you amidst serene green surroundings in the heart of Bangalore. A generous, airy and stylish residence that comes e ...read more
About The Courtyard Square
If that’s how you define a home, The Courtyard Square’s doors are wide open for you amidst serene green surroundings in the heart of Bangalore.
A generous, airy and stylish residence that comes embellished with luxurious facilities. An intangible but essential need of privacy is fortified at Courtyard Square with just 5 apartments per floor and a total of 23 exclusive apartments protects your personal space.
Specifications
Flooring/ Cladding Common Areas - Elegant lobbies with combination of polish granite + vitrified tiles on all floors Lift Cladding - Polished granite cladding on lift sidewall at all floors. Living & ...read more
Flooring/ Cladding
- Common Areas - Elegant lobbies with combination of polish granite + vitrified tiles on all floors
- Lift Cladding - Polished granite cladding on lift sidewall at all floors.
- Living & Dining - Bedroom & Kitchen- Vitrified Flooring
- Utility & Balcony - Anti-skid ceramic flooring
- Toilets - Anti-skid/ceramic flooring and designer ceramic tiles for dado up to false ceiling
Infrastructure
- Structure - Seismic Zone II compliant RCC framed structure.
- Walls: Cellular block masonry & Concrete solid block masonry.
- Plastering - All internal walls are smoothly plastered with lime rendering Birla Putty. All external walls - Double coat waterproof plastering along with fixing of chicken mesh b/w block work and concrete joint for both internal and external walls.
- Paint - Interior - Plastic Emulsion painting for walls and Oil bound distemper for ceilings. Exterior - Texture finish with ICI weather shield or equivalent paint.
- Polishing - Teak wood melamine polish from both sides for main door and bedrooms; Toilets Enamel paint.
Bathrooms
- Sanitary ware: Jaguar, Hindware or Equivalent
- Fittings: Jaguar or Equivalent Premium Chromium
- Hot & Cold water mixer unit for shower of Jaguar make or equivalent make in all the toilets. (Continental range)
- Standard size toilet ventilators with provision for exhaust fan
- Provision for geyser point in all toilets
Doors & Windows
- Main doors - Teak wood doorframe with threshold. Both Side Teak Veneer designer door shutter finished with Melamine Teak wood polish on both sides.
- Internal doors - Sal/Engineered wood door frame; Shutter - one side teak veneers for bedroom with melamine polish
- Toilet Door - Commercial flush shutter for toilet with enamel paint
- Balcony door - Living room & Bed rooms will be provided with Aluminum powder coated/UPVC sliding doors with plain glass for living room balcony with one panel for mosquito mesh.
- Windows - Powder coated Aluminum or UPVC sliding windows with plain glass and mosquito mesh provision shall be provided (3 track)
Electricals
- 3 KW for 2 Bedroom apartment, 4 KW for 2.5 Bedroom apartment & 5 KW for 3 Bedroom apartment
- TV and telephone points shall be provided in the living room and master bed room
- Generator back-up: 24-hour backup for all common areas & Lighting for Apartment units
- AC Points – Master bed rooms & living room
- Common areas are provided with aesthetically designed lighting fixtures
Kitchen & Utility
- Provision of plumbing points for sinks and electrical points to accommodate modular kitchen
- Working platform: Granite platform with 2ft glazed tiling above kitchen platform
- Stainless steel sink & drain board provided
- Provision for Water Purifier, Centralized Gas Connection & Washing Machine
Elevator & Security
- 8/10 passenger capacity glass lift with plush interiors with 24/7 functionality (Schindler / OTIS /Johnson)
- CCTV surveillance: At all high-security risk zones
- 24 hours Manned Security
- Intercom facility from apartment to security room
Amenities
-

Club House
-

Gymnasium
-

Lift
-

Maintenance Staff
-

Power Backup
-

Park
Location Map of The Courtyard Square
About Aswan Ventures
About the Company: Innovation Quality & Trust Aswan Ventures, the real estate arm of the Aswan Group, is an integrated property development company headquartered in Bangalore, India and was establ ...Read moreAbout Aswan Ventures
About the Company: Innovation Quality & Trust Aswan Ventures, the real estate arm of the Aswan Group, is an integrated property development company headquartered in Bangalore, India and was established by experts in the industry with a vision to create high standard living environments and provide a better quality for the people who inhabit them. Perfectionists by nature, we at Aswan believe in quality living. The high standards for which we are known are constantly upgraded by our high-calibre team, making every living environment a source of pride and joy for the owner. Superior Quality, Attention to Detail and Perfection are the standards that Aswan Ventures demands throughout its projects - from Homes to Office Buildings. The experience of owning an Aswan Venture property and living the lifestyle is unparalleled.
No 2,Cockburn Road, Near Coles Park, Bylahalli, Bangalore, KarnatakaOther Projects of this Builder
 The Marquis
The MarquisFrequently asked questions
-
Where is Aswan Ventures Located?
Aswan Ventures is located in Frazer Town, Bangalore.
-
What type of property can I find in Aswan Ventures?
You can easily find 2 BHK, 3 BHK apartments in Aswan Ventures.
-
What is the size of 2 BHK apartment in Aswan Ventures?
The approximate size of a 2 BHK apartment here is 1270 Sq.ft.
-
What is the size of 3 BHK apartment in Aswan Ventures?
The approximate size of a 3 BHK apartment here are 1465 Sq.ft., 1650 Sq.ft.
-
What is the starting price of an apartment in Aswan Ventures?
You can find an apartment in Aswan Ventures at a starting price of 91 Lac.
The Courtyard Square Get Best Offer on this Project
Similar Projects










Similar Searches
-
Properties for Sale in Frazer Town, Bangalore
-
Properties for Rent in Frazer Town, Bangalore
Note: Being an Intermediary, the role of RealEstateIndia.Com is limited to provide an online platform that is acting in the capacity of a search engine or advertising agency only, for the Users to showcase their property related information and interact for sale and buying purposes. The Users displaying their properties / projects for sale are solely... Note: Being an Intermediary, the role of RealEstateIndia.Com is limited to provide an online platform that is acting in the capacity of a search engine or advertising agency only, for the Users to showcase their property related information and interact for sale and buying purposes. The Users displaying their properties / projects for sale are solely responsible for the posted contents including the RERA compliance. The Users would be responsible for all necessary verifications prior to any transaction(s). We do not guarantee, control, be party in manner to any of the Users and shall neither be responsible nor liable for any disputes / damages / disagreements arising from any transactions read more
-
Property for Sale
- Real estate in Delhi
- Real estate in Mumbai
- Real estate in Gurgaon
- Real estate in Bangalore
- Real estate in Pune
- Real estate in Noida
- Real estate in Lucknow
- Real estate in Ghaziabad
- Real estate in Navi Mumbai
- Real estate in Greater Noida
- Real estate in Chennai
- Real estate in Thane
- Real estate in Ahmedabad
- Real estate in Jaipur
- Real estate in Hyderabad
-
Flats for Sale
-
Flats for Rent
- Flats for Rent in Delhi
- Flats for Rent in Mumbai
- Flats for Rent in Gurgaon
- Flats for Rent in Bangalore
- Flats for Rent in Pune
- Flats for Rent in Noida
- Flats for Rent in Lucknow
- Flats for Rent in Ghaziabad
- Flats for Rent in Navi Mumbai
- Flats for Rent in Greater Noida
- Flats for Rent in Chennai
- Flats for Rent in Thane
- Flats for Rent in Ahmedabad
- Flats for Rent in Jaipur
- Flats for Rent in Hyderabad
-
New Projects
- New Projects in Delhi
- New Projects in Mumbai
- New Projects in Gurgaon
- New Projects in Bangalore
- New Projects in Pune
- New Projects in Noida
- New Projects in Lucknow
- New Projects in Ghaziabad
- New Projects in Navi Mumbai
- New Projects in Greater Noida
- New Projects in Chennai
- New Projects in Thane
- New Projects in Ahmedabad
- New Projects in Jaipur
- New Projects in Hyderabad
-
















