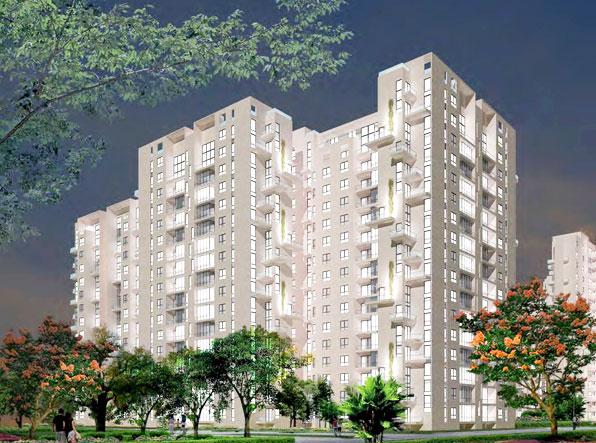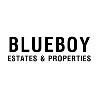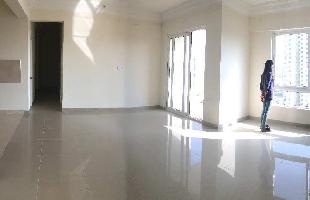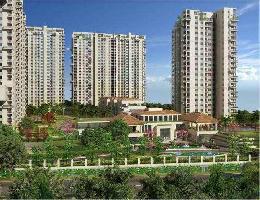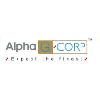-


-
-
 Bangalore
Bangalore
-
Search from Over 2500 Cities - All India
POPULAR CITIES
- New Delhi
- Mumbai
- Gurgaon
- Noida
- Bangalore
- Ahmedabad
- Navi Mumbai
- Kolkata
- Chennai
- Pune
- Greater Noida
- Thane
OTHER CITIES
- Agra
- Bhiwadi
- Bhubaneswar
- Bhopal
- Chandigarh
- Coimbatore
- Dehradun
- Faridabad
- Ghaziabad
- Haridwar
- Hyderabad
- Indore
- Jaipur
- Kochi
- Lucknow
- Ludhiana
- Nashik
- Nagpur
- Surat
- Vadodara
- Buy

-
Browse Properties for sale in Bangalore
-
- Rent

-
Browse Rental Properties in Bangalore
-
- Projects

-
Popular Localites for Real Estate Projects in Bangalore
-
- Agents

-
Popular Localities for Real Estate Agents in Bangalore
-
- Services

-
Real Estate Services in Bangalore
-
- Post Property Free
-

-
Contact Us
Request a Call BackTo share your queries. Click here!
-
-
 Sign In
Sign In
Join FreeMy RealEstateIndia
-
- Home
- Residential Projects in Bangalore
- Residential Projects in Thanisandra Bangalore
- The Icon in Thanisandra Bangalore

The Icon
Thanisandra, Bangalore
1.82 Cr. Onwards Flats / ApartmentsThe Icon 1.82 Cr. (Onwards) Flats / Apartments-

Property Type
Flats / Apartments
-

Configuration
2, 4 BHK
-

Area of Flats / Apartments
1290 - 2640 Sq.ft.
-

Pricing
1.82 Cr.
-

Possession Status
Ongoing Projects
RERA STATUS Not Available Website: https://rera.karnataka.gov.in/
Disclaimer
All the information displayed is as posted by the User and displayed on the website for informational purposes only. RealEstateIndia makes no representations and warranties of any kind, whether expressed or implied, for the Services and in relation to the accuracy or quality of any information transmitted or obtained at RealEstateIndia.com. You are hereby strongly advised to verify all information including visiting the relevant RERA website before taking any decision based on the contents displayed on the website.
...Read More Read LessSellers you may contact for more details
Properties in The Icon
- Buy
- Rent
 Apartment ShoppeContact
Apartment ShoppeContactThanisandra, Bangalore
 Apartment ShoppeContact
Apartment ShoppeContactThanisandra, Bangalore
 Olive Green RealtyContact
Olive Green RealtyContactHebbal, Bangalore
Sorry!!!Presently No property available for RENT in The Icon
We will notify you when similar property is available for RENT.Yes Inform Me
Unit Configuration
Unit Type Area Price (in ) 2 BHK 1290 Sq.ft. (Built Up) Call for Price4 BHK 2640 Sq.ft. (Built Up) 1.82 Cr.About The Icon
Introducing THE ICON-A New Lifestyle in Bangalore. Homes designed for the modern lifestyle with facilities and features built for the modern family. ICON offers you a lifestyle like no other. The ICO ...read more
About The Icon
Introducing THE ICON-A New Lifestyle in Bangalore. Homes designed for the modern lifestyle with facilities and features built for the modern family.
ICON offers you a lifestyle like no other. The ICON is designed keeping in minds the changing needs of today's times. All our efforts have been towards creating an environment that allows you to live life to the fullest without being burdened by the small day-to-day details. With top class facilities and amenities, we provide ample outdoor spaces and recreational activities. Conveniences like on campus ATM, Pharmacy etc, make life even easier.
The Icon offers 2/3/4 BHK Apartments ranging from 1290 to 2640 Sq. Ft. Spacious, well designed and featuring the very best in fittings and materials-The Icon creates incomparable value for money.
Specifications
Living Room Vitrified tiles flooring. Main door made of teak-wood frame with teak veneered shutter. Kitchen Rectified Ceramic tiles, Ceramic Dado above counter up to 2 ft, Granite counter tops. Be ...read more
Living Room
- Vitrified tiles flooring. Main door made of teak-wood frame with teak veneered shutter.
Kitchen
- Rectified Ceramic tiles, Ceramic Dado above counter up to 2 ft, Granite counter tops.
Bedroom
- Laminated wooden flooring for Master bedroom Rectified Ceramic for other bed rooms. Hard wood frame with flush shutters. A/c Point in master bed room.
Toilets
- Designer Ceramic tile flooring, Ceramic tile Dado up-to 7' height. Sanitary ware of reputed make. Ivory color for master toilet. White color for other toilets. Granite counter top wash basin. CP fixtures of reputed make like Jaquar or equivalent. Single lever mixers for shower & washbasin. Exhaust fans in all toilets.
Security System
- Telephone incoming cabling from the feeder to building junction box. Telephone points in living & all bed rooms. A fully integrated intercom/Security system from security office to apartment. Fire protection and fighting system for the building as per requirements.
Electrical System
- Main distribution board for each flat with area wise MCB's. Concealed PVC conduits with copper wiring. Geyser points in all the toilets.100% back up for common services. Back up of 1.5 KW to each flat.
Amenities
The Master Club House The Icon features a master club house with incomparable features. A club house designed to take care of your every recreational need. Lounge & Concierge. Health Club with full ...read more
The Master Club House
The Icon features a master club house with incomparable features. A club house designed to take care of your every recreational need.
- Lounge & Concierge.
- Health Club with full fledged gym, Spa with Sauna (Mini gym in each Phase).
- Indoor Games TT, Carrom, chess, Card table, Billiards & pool table.
- Squash Court.
- Home Theatre.
- Large Party hall with a kitchenette and wash rooms.
- Swimming Pool with Deck.
- Indoor Heated Pool.
- Jacuzzi.
- Unisex Saloon/beauty centre.
- Multipurpose Hall for meetings/Yoga/Aerobics.
- Visitors Guest rooms 15 nos.
The Great Outdoors
The Icon creates a healthier lifestyle with the very best in outdoor recreation-taking care of the body and the mind.
- Extensive soft & hard landscaping, creative features with mini woods, bird nesting areas.
- Outdoor swimming pool with Kids Pool.
- Basket Ball courts.
- Badminton and Volley Ball Court.
- Tennis Court (in each Phase).
- Cricket Practice Pitch with nets.
- Putting Green.
- Outdoor Gym/gymnastic/calisthenics facility.
- Jogging/cycle track with adequate lung space & seating benches.
- Amphitheatre.
Convenience at Your Fingertips
The Icon takes care of your every convenience-after all daily chores shouldn’t come in the way of living.
Provisions have been made for :
- Convenience/departmental/grocery store.
- Chemist.
- ATM.
Image Gallery of this Project
Location Map of The Icon
About Alpha G Corp Group
Alpha G: Corp is one of the fastest growing professional companies in the Indian real estate industry, with developments in over twelve cities across the country. The core team at Alpha G: Corp has a ...Read moreAbout Alpha G Corp Group
Alpha G: Corp is one of the fastest growing professional companies in the Indian real estate industry, with developments in over twelve cities across the country. The core team at Alpha G: Corp has a proven track record for excellence spanning more than 25 years, and is widely recognised for pioneering global best practices, transparency, a value-driven approach, customer centricity and reliability in the real estate industry.
Wing A, Golf view corporate Towers, Sector - 42, Golf Course Road, Gurgaon, Haryana
Frequently asked questions
-
Where is Alpha G Corp Group Located?
Alpha G Corp Group is located in Thanisandra, Bangalore.
-
What type of property can I find in Alpha G Corp Group?
You can easily find 2 BHK, 4 BHK apartments in Alpha G Corp Group.
-
What is the size of 2 BHK apartment in Alpha G Corp Group?
The approximate size of a 2 BHK apartment here is 1290 Sq.ft.
-
What is the size of 4 BHK apartment in Alpha G Corp Group?
The approximate size of a 4 BHK apartment here is 2640 Sq.ft.
The Icon Get Best Offer on this Project
Similar Projects










Similar Searches
-
Properties for Sale in Thanisandra, Bangalore
-
Properties for Rent in Thanisandra, Bangalore
-
Property for sale in Thanisandra, Bangalore by Budget
Note: Being an Intermediary, the role of RealEstateIndia.Com is limited to provide an online platform that is acting in the capacity of a search engine or advertising agency only, for the Users to showcase their property related information and interact for sale and buying purposes. The Users displaying their properties / projects for sale are solely... Note: Being an Intermediary, the role of RealEstateIndia.Com is limited to provide an online platform that is acting in the capacity of a search engine or advertising agency only, for the Users to showcase their property related information and interact for sale and buying purposes. The Users displaying their properties / projects for sale are solely responsible for the posted contents including the RERA compliance. The Users would be responsible for all necessary verifications prior to any transaction(s). We do not guarantee, control, be party in manner to any of the Users and shall neither be responsible nor liable for any disputes / damages / disagreements arising from any transactions read more
-
Property for Sale
- Real estate in Delhi
- Real estate in Mumbai
- Real estate in Gurgaon
- Real estate in Bangalore
- Real estate in Pune
- Real estate in Noida
- Real estate in Lucknow
- Real estate in Ghaziabad
- Real estate in Navi Mumbai
- Real estate in Greater Noida
- Real estate in Chennai
- Real estate in Thane
- Real estate in Ahmedabad
- Real estate in Jaipur
- Real estate in Hyderabad
-
Flats for Sale
-
Flats for Rent
- Flats for Rent in Delhi
- Flats for Rent in Mumbai
- Flats for Rent in Gurgaon
- Flats for Rent in Bangalore
- Flats for Rent in Pune
- Flats for Rent in Noida
- Flats for Rent in Lucknow
- Flats for Rent in Ghaziabad
- Flats for Rent in Navi Mumbai
- Flats for Rent in Greater Noida
- Flats for Rent in Chennai
- Flats for Rent in Thane
- Flats for Rent in Ahmedabad
- Flats for Rent in Jaipur
- Flats for Rent in Hyderabad
-
New Projects
- New Projects in Delhi
- New Projects in Mumbai
- New Projects in Gurgaon
- New Projects in Bangalore
- New Projects in Pune
- New Projects in Noida
- New Projects in Lucknow
- New Projects in Ghaziabad
- New Projects in Navi Mumbai
- New Projects in Greater Noida
- New Projects in Chennai
- New Projects in Thane
- New Projects in Ahmedabad
- New Projects in Jaipur
- New Projects in Hyderabad
-
