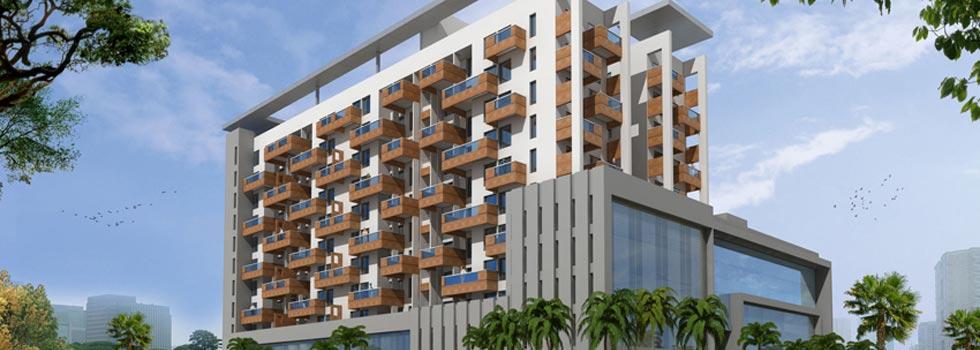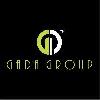-


-
-
 Pune
Pune
-
Search from Over 2500 Cities - All India
POPULAR CITIES
- New Delhi
- Mumbai
- Gurgaon
- Noida
- Bangalore
- Ahmedabad
- Navi Mumbai
- Kolkata
- Chennai
- Pune
- Greater Noida
- Thane
OTHER CITIES
- Agra
- Bhiwadi
- Bhubaneswar
- Bhopal
- Chandigarh
- Coimbatore
- Dehradun
- Faridabad
- Ghaziabad
- Haridwar
- Hyderabad
- Indore
- Jaipur
- Kochi
- Lucknow
- Ludhiana
- Nashik
- Nagpur
- Surat
- Vadodara
- Buy

-
Browse Properties for sale in Pune
- 17K+ Flats
- 2K+ Residential Plots
- 1K+ House
- 1K+ Agricultural Land
- 966+ Office Space
- 770+ Builder Floors
- 609+ Commercial Shops
- 414+ Industrial Land
- 381+ Commercial Land
- 258+ Showrooms
- 145+ Hotels
- 132+ Villa
- 127+ Penthouse
- 122+ Factory
- 117+ Farm House
- 32+ Warehouse
- 31+ Business Center
- 30+ Studio Apartments
- 5+ Guest House
-
- Rent

-
Browse Rental Properties in Pune
-
- Projects

- Agents

-
Popular Localities for Real Estate Agents in Pune
-
- Services

-
Real Estate Services in Pune
-
- Post Property Free
-

-
Contact Us
Request a Call BackTo share your queries. Click here!
-
-
 Sign In
Sign In
Join FreeMy RealEstateIndia
-
- Home
- Residential Projects in Pune
- Residential Projects in Katraj Pune
- Vaarahi in Katraj Pune
Vaarahi
Katraj, Pune
Vaarahi Flats / Apartments-

Property Type
Flats / Apartments
-

Configuration
2, 3 BHK
-

Area of Flats / Apartments
1277 - 1701 Sq.ft.
-

Possession Status
Ongoing Projects
RERA STATUS Not Available Website: https://maharera.mahaonline.gov.in/
Disclaimer
All the information displayed is as posted by the User and displayed on the website for informational purposes only. RealEstateIndia makes no representations and warranties of any kind, whether expressed or implied, for the Services and in relation to the accuracy or quality of any information transmitted or obtained at RealEstateIndia.com. You are hereby strongly advised to verify all information including visiting the relevant RERA website before taking any decision based on the contents displayed on the website.
...Read More Read LessUnit Configuration
Unit Type Area Price (in ) 2 BHK+2T 1277 Sq.ft. (Built Up) Call for Price3 BHK 1701 Sq.ft. (Built Up) Call for PriceAbout Vaarahi
Vaarahi is a project designed with all the hallmarks of our vision. Located in the fastest developing region Pune, it resides in a most beautiful, breezy Katraj Kondhwa. Its location balances the esse ...read more
About Vaarahi
Vaarahi is a project designed with all the hallmarks of our vision. Located in the fastest developing region Pune, it resides in a most beautiful, breezy Katraj Kondhwa. Its location balances the essentials of urban living & requirements of leisurely, peaceful lifestyle. Being away from the hassles of the city and yet close to the famous and bustling Market Yard makes it a coveted choice for those who value comfort and convenience.
Homes in Vaarahi are modern, cozy and replete with all the amenities that you shall truly cherish. The Interiors are composed with an eye for detail that will make you feel at peace and comfortable every moment.
Specifications
STRUCTURE Masonary: Internal - 6" & 8" thick Brick/fly ash masonary & External - 6" & 8" thick/fly ash masonary work. Plaster All Internal walls smoothly plastered POP & external wall ...read more
STRUCTURE
- Masonary: Internal - 6" & 8" thick Brick/fly ash masonary & External - 6" & 8" thick/fly ash masonary work.
- Plaster All Internal walls smoothly plastered POP & external walls sand faced double coat plaster.
- With RCC frame structure earthquake resistant design.
ENTRANCE LOBBY:
- Vitrified tiles flooring in main entrance lobby of every building.
- POP / Gypsum ceiling with decorative lights in main entrance lobby of every building.
- Designer name plate directory.
- Security point per lobby with intercom connectivity to every apartment, main gate and important common areas.
- Letter box for each apartment.
FLOORING:
- 32" X 32" vitrified flooring for living room, kitchen, dining room and internal lobby areas.
- Laminated/ wooden flooring in master bedroom.
- Anti-skid flooring for balconies Rustic/ kota.
KITCHEN / UTILITY:
- Kitchen platform with granite top.
- Stainless steel sink.
- High quality chrome-plated brass taps.
- Designer kitchen dado wall tiles.
- Electrical point provisions for kitchen hob and chimney, microwave and convection oven.
- Plumbing point provisions for water purifier, washing machine.
- Concealed plumbing with premium quality pipes.
- Provision for exhaust fan.
BATHROOMS:
- A combination of designer tiles for bathrooms.
- Antiskid tiles for floor.
- High quality chrome-plated brass taps and faucets in all bathrooms, Hot and cold mixing unit for other bathrooms.
- White sanitary bathware.
- Door frame of seasoned wood & shutter with lamination on both sides.
- Provision for exhaust fan and geyser point in all bathrooms. Concealed plumbing with premium quality pipes.
SECURITY Doors & Windows:
- Main door in Teak wood frame with Decorative laminated shutter.
- All other internal room doors hard wood frame & shutter with lamination on both sides.
- Intercom connectivity to all flats, building lobby, main gate and important common area.
- Powder-coated aluminum sliding windows with mosquito net.
- Video door phone.
ELECTRICALS:
- A.C. points in all bed rooms.
- Provision for cable, telephone, intercom in master bed & living.
- 24hr power backup for all elevators and common area
- Adequate electrical points in each room Premium quality Modular switches in all rooms.
PARKING:
- Provision of adequate parking.
- Plenty of parking spaces for visitors/guests.
- Easy access from building lobbies with wide staircases, elevators and walkways to gardens/ podium/ upper floors
- Well-lit and numbered parking bays.
Amenities
-

Club House
-

Gymnasium
-

Lift
-

Maintenance Staff
-

Power Backup
-

Reserved Parking
Location Map of Vaarahi
About GADA GROUP
Founded in 1997, Gada Group is a leading real estate developer in Pune. It is well known for providing elegant residential projects in Pune to many families that have flourished and experienced domest ...Read moreAbout GADA GROUP
Founded in 1997, Gada Group is a leading real estate developer in Pune. It is well known for providing elegant residential projects in Pune to many families that have flourished and experienced domestic solace. With an excellent team of architects and engineers, we at Gada Group are committed to working towards our vision of providing world-class housing solutions to our discerning customers at affordable rates, because we believe that luxury & class are not a by-product of money, but rather a way of life.
201, Sai Siddhi, 2nd Floor, CTS No. 562/3. FP No. 777/3, Behind Congress Bhavan, Shivaji Nagar, Pune, Maharashtra
Frequently asked questions
-
Where is GADA GROUP Located?
GADA GROUP is located in Katraj, Pune.
-
What type of property can I find in GADA GROUP?
You can easily find 2 BHK, 3 BHK apartments in GADA GROUP.
-
What is the size of 2 BHK apartment in GADA GROUP?
The approximate size of a 2 BHK apartment here is 1277 Sq.ft.
-
What is the size of 3 BHK apartment in GADA GROUP?
The approximate size of a 3 BHK apartment here is 1701 Sq.ft.
Vaarahi Get Best Offer on this Project
Similar Projects










Similar Searches
-
Properties for Sale in Katraj, Pune
-
Properties for Rent in Katraj, Pune
-
Property for sale in Katraj, Pune by Budget
Note: Being an Intermediary, the role of RealEstateIndia.Com is limited to provide an online platform that is acting in the capacity of a search engine or advertising agency only, for the Users to showcase their property related information and interact for sale and buying purposes. The Users displaying their properties / projects for sale are solely... Note: Being an Intermediary, the role of RealEstateIndia.Com is limited to provide an online platform that is acting in the capacity of a search engine or advertising agency only, for the Users to showcase their property related information and interact for sale and buying purposes. The Users displaying their properties / projects for sale are solely responsible for the posted contents including the RERA compliance. The Users would be responsible for all necessary verifications prior to any transaction(s). We do not guarantee, control, be party in manner to any of the Users and shall neither be responsible nor liable for any disputes / damages / disagreements arising from any transactions read more
-
Property for Sale
- Real estate in Delhi
- Real estate in Mumbai
- Real estate in Gurgaon
- Real estate in Bangalore
- Real estate in Pune
- Real estate in Noida
- Real estate in Lucknow
- Real estate in Ghaziabad
- Real estate in Navi Mumbai
- Real estate in Greater Noida
- Real estate in Chennai
- Real estate in Thane
- Real estate in Ahmedabad
- Real estate in Jaipur
- Real estate in Hyderabad
-
Flats for Sale
-
Flats for Rent
- Flats for Rent in Delhi
- Flats for Rent in Mumbai
- Flats for Rent in Gurgaon
- Flats for Rent in Bangalore
- Flats for Rent in Pune
- Flats for Rent in Noida
- Flats for Rent in Lucknow
- Flats for Rent in Ghaziabad
- Flats for Rent in Navi Mumbai
- Flats for Rent in Greater Noida
- Flats for Rent in Chennai
- Flats for Rent in Thane
- Flats for Rent in Ahmedabad
- Flats for Rent in Jaipur
- Flats for Rent in Hyderabad
-
New Projects
- New Projects in Delhi
- New Projects in Mumbai
- New Projects in Gurgaon
- New Projects in Bangalore
- New Projects in Pune
- New Projects in Noida
- New Projects in Lucknow
- New Projects in Ghaziabad
- New Projects in Navi Mumbai
- New Projects in Greater Noida
- New Projects in Chennai
- New Projects in Thane
- New Projects in Ahmedabad
- New Projects in Jaipur
- New Projects in Hyderabad
-














