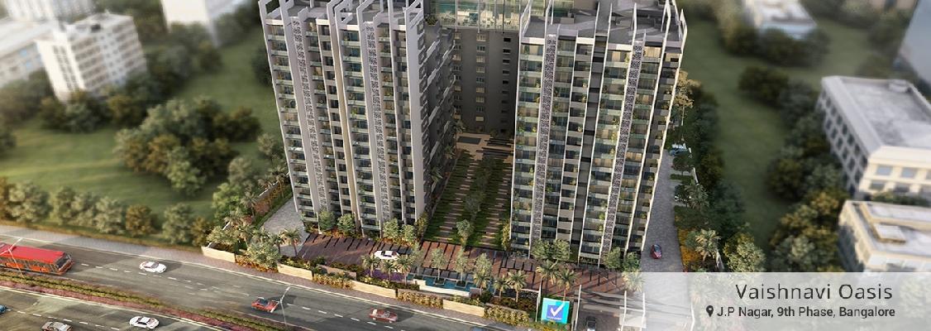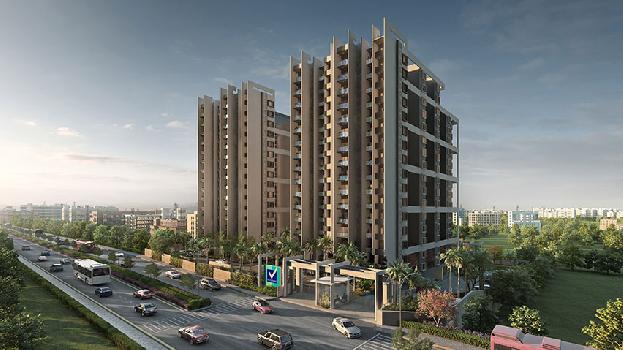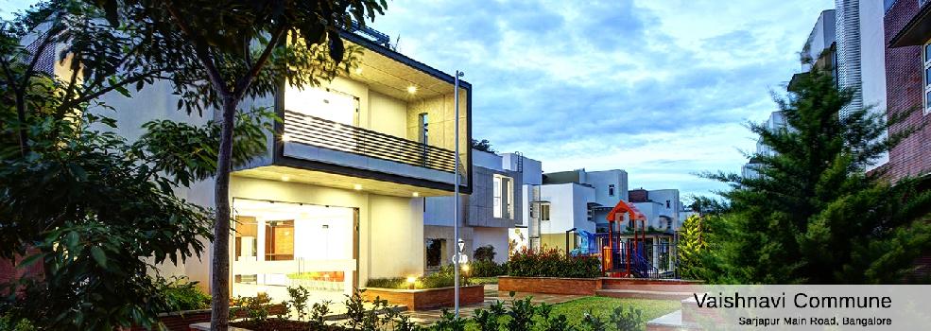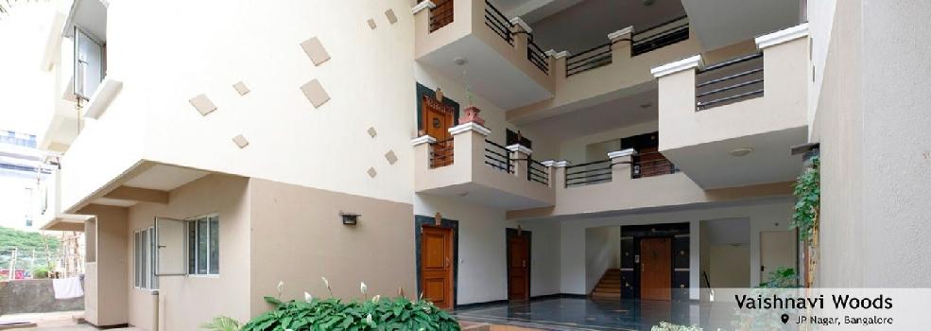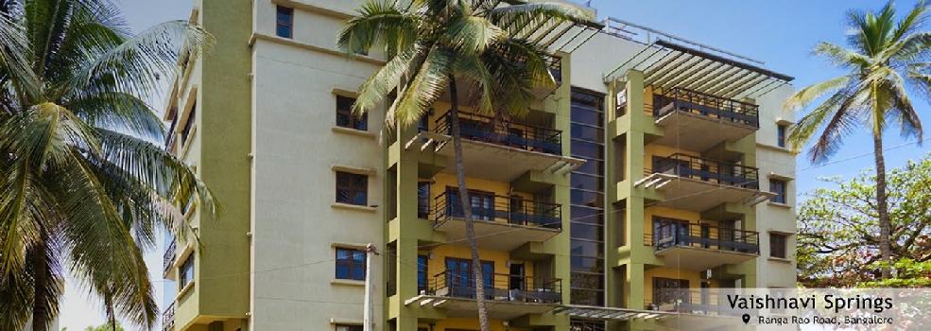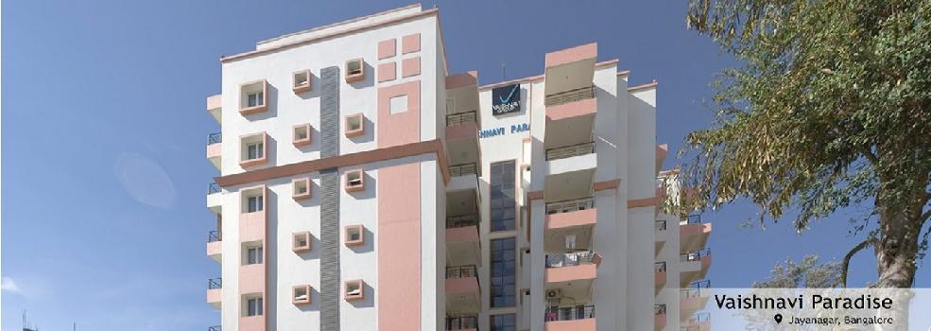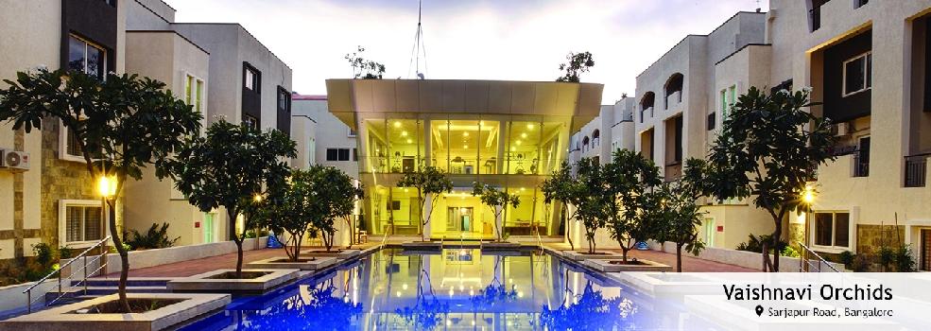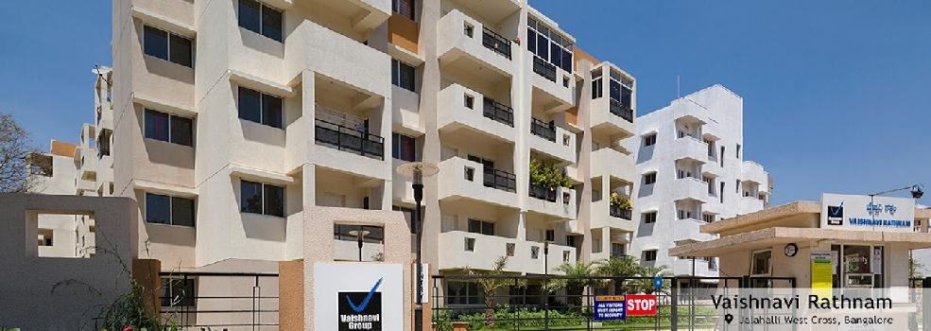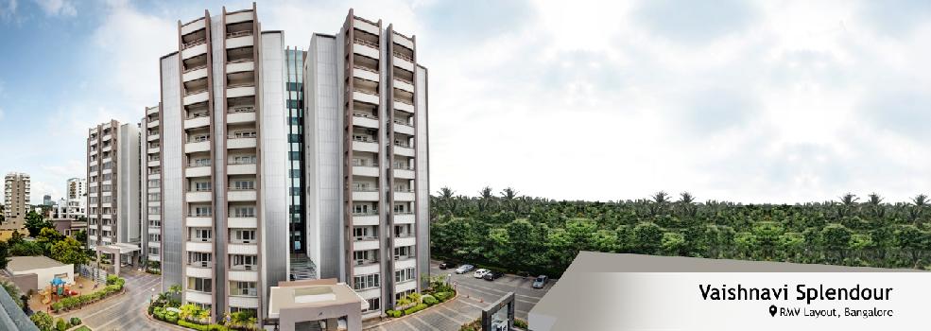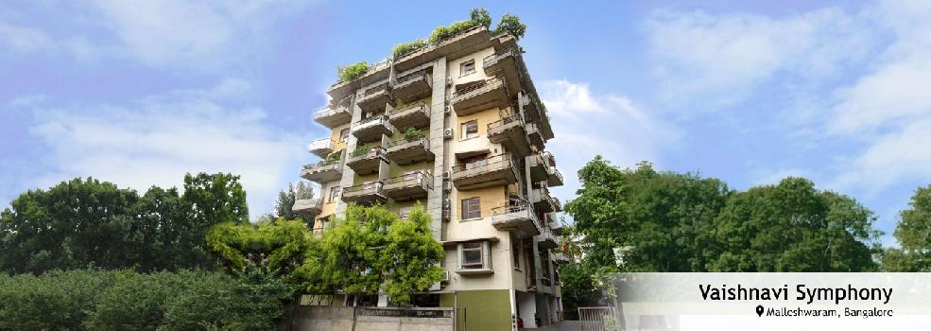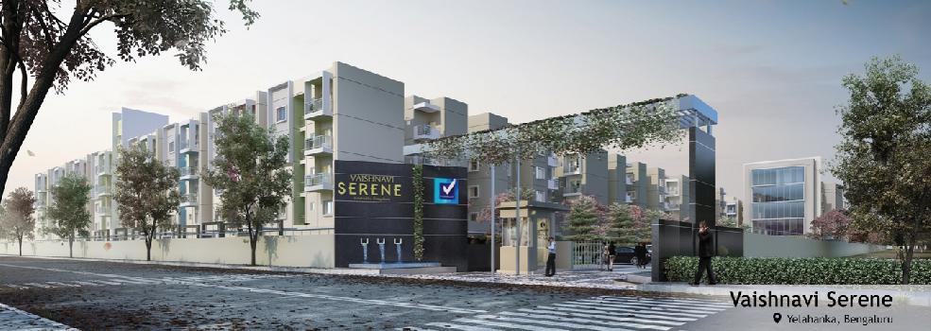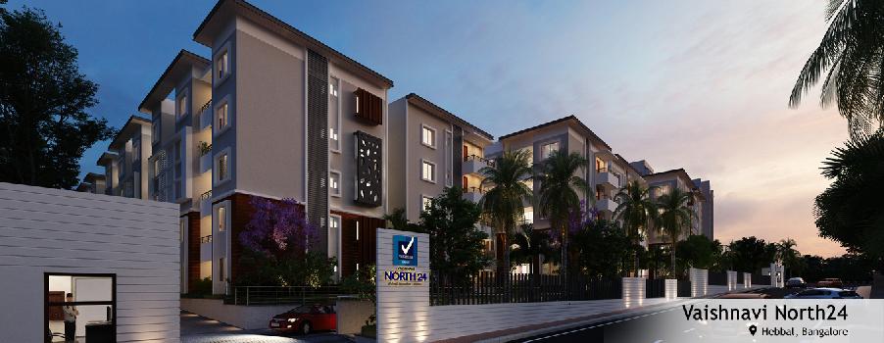-


-
-
 Bangalore
Bangalore
-
Search from Over 2500 Cities - All India
POPULAR CITIES
- New Delhi
- Mumbai
- Gurgaon
- Noida
- Bangalore
- Ahmedabad
- Navi Mumbai
- Kolkata
- Chennai
- Pune
- Greater Noida
- Thane
OTHER CITIES
- Agra
- Bhiwadi
- Bhubaneswar
- Bhopal
- Chandigarh
- Coimbatore
- Dehradun
- Faridabad
- Ghaziabad
- Haridwar
- Hyderabad
- Indore
- Jaipur
- Kochi
- Lucknow
- Ludhiana
- Nashik
- Nagpur
- Surat
- Vadodara
- Buy

-
Browse Properties for sale in Bangalore
-
- Rent

-
Browse Rental Properties in Bangalore
-
- Projects

-
Popular Localites for Real Estate Projects in Bangalore
-
- Agents

-
Popular Localities for Real Estate Agents in Bangalore
-
- Services

-
Real Estate Services in Bangalore
-
- Post Property Free
-

-
Contact Us
Request a Call BackTo share your queries. Click here!
-
-
 Sign In
Sign In
Join FreeMy RealEstateIndia
-
- Home
- Residential Projects in Bangalore
- Residential Projects in J. P. Nagar Bangalore
- Vaishnavi Oasis in J. P. Nagar Bangalore
Vaishnavi Oasis
J. P. Nagar, Bangalore
69.33 Lac Onwards Flats / ApartmentsVaishnavi Oasis 69.33 Lac (Onwards) Flats / Apartments-

Property Type
Flats / Apartments
-

Configuration
2, 3 BHK
-

Area of Flats / Apartments
1073 - 1267 Sq.ft.
-

Pricing
69.33 - 81.35 Lac
-

Possession
Sep 2020
-

Launch Date
Oct 2017
-

Possession Status
Ongoing Projects
RERA STATUS
- Registered | Reg No. RERA ID: PRM/KA/RERA/1251/310/PR/180217/001271
Disclaimer
All the information displayed is as posted by the User and displayed on the website for informational purposes only. RealEstateIndia makes no representations and warranties of any kind, whether expressed or implied, for the Services and in relation to the accuracy or quality of any information transmitted or obtained at RealEstateIndia.com. You are hereby strongly advised to verify all information including visiting the relevant RERA website before taking any decision based on the contents displayed on the website.
...Read More Read LessUnit Configuration
Unit Type Area Price (in ) 2 BHK 1073 Sq.ft. (Built Up) 69.33 Lac3 BHK 1267 Sq.ft. (Built Up) 81.35 LacAbout Vaishnavi Oasis
Aspirations have been the driving instinct for all of us to grow. The beauty of the dream lies is in its magnitude, fantasy and in an element of the farfetched. It goes without saying that life should ...read more
About Vaishnavi Oasis
Aspirations have been the driving instinct for all of us to grow. The beauty of the dream lies is in its magnitude, fantasy and in an element of the farfetched. It goes without saying that life shouldn’t take u-turns or stop at every bump through compromises – where we let reality overtake our ambitions. Presenting Vaishnavi Oasis, homes that give you the assurance that everything you aspired for and wished to have in your dream home is possible. Vaishnavi Oasis – A world of priceless moments, limitless joy and a doubtless future.
The project is located in J.P Nagar, 9th Phase, Bangalore. With 2 & 3 BHK apartments, spread over a sprawling 3-acre property, every home here is crafted to perfection where you are filled with a feeling of contentment. A feeling that you are close to the life you always aspired for. The architecture is developed around novel features that are functional and adds immense aesthetic value. The property has 3 towers, 15 stories, 256 apartments (116, 2 BHK and 140, 3 BHK Apartments) surrounded by lush green landscaping. Vaishnavi Oasis brings you the assurance of everything you dreamt of. It is a promise of homes you always aspired for, a culmination of all your dreams and designs that simply fascinate. Located in close proximity to places of everyday convenience, Vaishnavi Oasis is the perfect culmination of design aesthetics and urban amenities to give you the perfect urban lifestyle.
Project Highlights
Expansive Space
The architecture at Vaishnavi Oasis is both novel & functional with immense aesthetic value. Each of the towers are positioned around the green courtyard which facilitates the flow of ample light and ventilation into every home. The contemporary fins provide a stunning spectacle making the project stand out from the regular. With a plethora of thoughtful amenities, every home is crafted to perfection and gives you a feeling of contentment each day.Excellent Location
Located in J. P. Nagar 9th Phase, Vaishnavi Oasis offers the best of both worlds - the charm of old Bangalore as well as the accessibility and affordability of the new age suburbs. Metro lines provide excellent connectivity various part of the city. Coupled with easy access to the ORR and the NICE corridor, this location is witnessing rapid growth in infrastructure and residential development. Vaishnavi Oasis allows you an easy commute each day. A wide choice of educational institutions, healthcare and shopping facilities in close proximity to Vaishnavi Oasis make your daily life hassle free.Thoughtful Amenities
Vaishnavi Oasis presents amenities that have been specially crafted for you. You can now experience life to the fullest with our Skyclub at level 12, which overlooks the rooftop infinity pool. A host of additional features make for a vibrant and active community life. Vaishnavi Oasis will delight you in every sense, giving you immense satisfaction and a lifestyle without making any compromises on your dream home.Amenities
Infinity Pool Roof-Top Pool Overlooking the vast expanse With change rooms & lockers Simply breathtaking Landscaped Areas Grand entry water feature Grid garden with green patch Parents plaza & step ...read more
Infinity Pool
- Roof-Top Pool
- Overlooking the vast expanse
- With change rooms & lockers
- Simply breathtaking
Landscaped Areas
- Grand entry water feature
- Grid garden with green patch
- Parents plaza & stepped seating
- Manicured lawns & grass pavers
Indoor Games
- Amphitheatre
- Table Tennis
- Carroms & Chess
- Half basketball court
Fitness & Sports
- Badminton court
- Tennis court
- Jogging facilities
- Children's play area
- Gym
Social Areas
- Reading lounge
- Parent's plaza
- Amphitheatre
- party area
- multi-purpose hall
In The Neighbourhood
Located in J. P. Nagar 9th Phase, Vaishnavi Oasis offers the best of both worlds - the charm of old Bangalore and the accessibility and affordability of the new age suburbs. With facilities for everyd ...read more
Located in J. P. Nagar 9th Phase, Vaishnavi Oasis offers the best of both worlds - the charm of old Bangalore and the accessibility and affordability of the new age suburbs. With facilities for everyday convenience right in the neighbourhood you are always near the places you frequently visit.
- Restaurants
- Shopping Centres
- Atms
- Banks
- Hospitals
- Schools & Colleges
Image Gallery of this Project
Location Map of Vaishnavi Oasis
About Vaishnavi Group
At Vaishnavi, we are passionate about developing signature designer homes that resonate with the lifestyle needs of Urban Indians. Our projects are conceived using best in class construction technolog ...Read moreAbout Vaishnavi Group
At Vaishnavi, we are passionate about developing signature designer homes that resonate with the lifestyle needs of Urban Indians. Our projects are conceived using best in class construction technologies and design thinking. Our commitment to deliver a world-class customer experience reflects in our cutting-edge project delivery and customer relationship processes.
#2/2 Walton Road, Off Vittal Mallya Road, Bangalore - 560 001, Bylahalli, Bangalore, Karnataka
Other Projects of this Builder
 Vaishnavi Commune
Vaishnavi Commune Vaishnavi Woods
Vaishnavi Woods Vaishnavi Springs
Vaishnavi Springs Vaishnavi Paradise
Vaishnavi Paradise Vaishnavi Orchids
Vaishnavi Orchids Vaishnavi Rathnam
Vaishnavi Rathnam Vaishnavi Splendour
Vaishnavi Splendour Vaishnavi Symphony
Vaishnavi Symphony Vaishnavi Serene
Vaishnavi Serene Vaishnavi North 24
Vaishnavi North 24Frequently asked questions
-
Where is Vaishnavi Group Located?
Vaishnavi Group is located in 9th Phase, Bangalore, J. P. Nagar, Bangalore.
-
What type of property can I find in Vaishnavi Group?
You can easily find 2 BHK, 3 BHK apartments in Vaishnavi Group.
-
What is the size of 2 BHK apartment in Vaishnavi Group?
The approximate size of a 2 BHK apartment here is 1073 Sq.ft.
-
What is the size of 3 BHK apartment in Vaishnavi Group?
The approximate size of a 3 BHK apartment here is 1267 Sq.ft.
-
What is the starting price of an apartment in Vaishnavi Group?
You can find an apartment in Vaishnavi Group at a starting price of 69.33 Lac.
-
By when can I gain possession of property in Vaishnavi Group?
You can get complete possession of your property here by Sep 2020.
Vaishnavi Oasis Get Best Offer on this Project
Similar Projects










Similar Searches
-
Properties for Sale in 9th Phase, Bangalore, J. P. Nagar, Bangalore
-
Properties for Rent in 9th Phase, Bangalore, J. P. Nagar, Bangalore
-
Property for sale in 9th Phase, Bangalore, J. P. Nagar, Bangalore by Budget
Note: Being an Intermediary, the role of RealEstateIndia.Com is limited to provide an online platform that is acting in the capacity of a search engine or advertising agency only, for the Users to showcase their property related information and interact for sale and buying purposes. The Users displaying their properties / projects for sale are solely... Note: Being an Intermediary, the role of RealEstateIndia.Com is limited to provide an online platform that is acting in the capacity of a search engine or advertising agency only, for the Users to showcase their property related information and interact for sale and buying purposes. The Users displaying their properties / projects for sale are solely responsible for the posted contents including the RERA compliance. The Users would be responsible for all necessary verifications prior to any transaction(s). We do not guarantee, control, be party in manner to any of the Users and shall neither be responsible nor liable for any disputes / damages / disagreements arising from any transactions read more
-
Property for Sale
- Real estate in Delhi
- Real estate in Mumbai
- Real estate in Gurgaon
- Real estate in Bangalore
- Real estate in Pune
- Real estate in Noida
- Real estate in Lucknow
- Real estate in Ghaziabad
- Real estate in Navi Mumbai
- Real estate in Greater Noida
- Real estate in Chennai
- Real estate in Thane
- Real estate in Ahmedabad
- Real estate in Jaipur
- Real estate in Hyderabad
-
Flats for Sale
-
Flats for Rent
- Flats for Rent in Delhi
- Flats for Rent in Mumbai
- Flats for Rent in Gurgaon
- Flats for Rent in Bangalore
- Flats for Rent in Pune
- Flats for Rent in Noida
- Flats for Rent in Lucknow
- Flats for Rent in Ghaziabad
- Flats for Rent in Navi Mumbai
- Flats for Rent in Greater Noida
- Flats for Rent in Chennai
- Flats for Rent in Thane
- Flats for Rent in Ahmedabad
- Flats for Rent in Jaipur
- Flats for Rent in Hyderabad
-
New Projects
- New Projects in Delhi
- New Projects in Mumbai
- New Projects in Gurgaon
- New Projects in Bangalore
- New Projects in Pune
- New Projects in Noida
- New Projects in Lucknow
- New Projects in Ghaziabad
- New Projects in Navi Mumbai
- New Projects in Greater Noida
- New Projects in Chennai
- New Projects in Thane
- New Projects in Ahmedabad
- New Projects in Jaipur
- New Projects in Hyderabad
-
