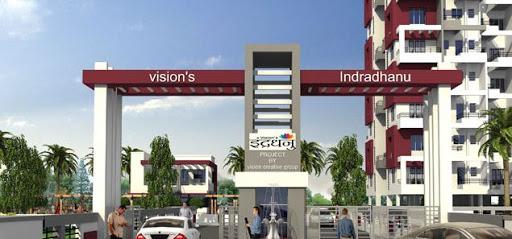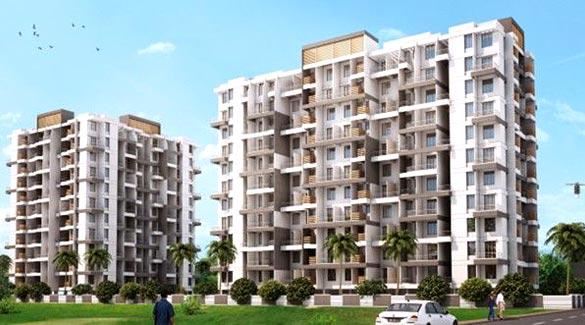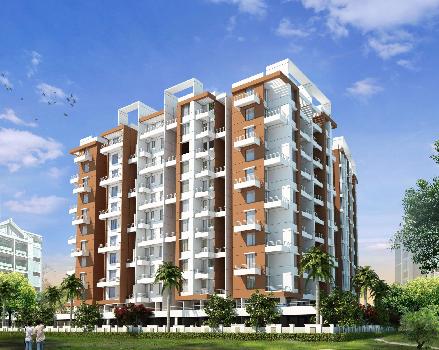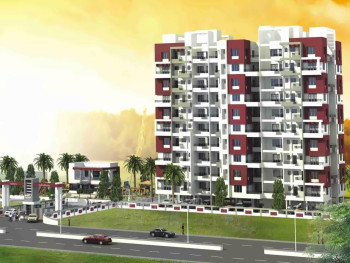-


-
-
 Pune
Pune
-
Search from Over 2500 Cities - All India
POPULAR CITIES
- New Delhi
- Mumbai
- Gurgaon
- Noida
- Bangalore
- Ahmedabad
- Navi Mumbai
- Kolkata
- Chennai
- Pune
- Greater Noida
- Thane
OTHER CITIES
- Agra
- Bhiwadi
- Bhubaneswar
- Bhopal
- Chandigarh
- Coimbatore
- Dehradun
- Faridabad
- Ghaziabad
- Haridwar
- Hyderabad
- Indore
- Jaipur
- Kochi
- Lucknow
- Ludhiana
- Nashik
- Nagpur
- Surat
- Vadodara
- Buy

-
Browse Properties for sale in Pune
- 17K+ Flats
- 2K+ Residential Plots
- 1K+ House
- 1K+ Agricultural Land
- 964+ Office Space
- 770+ Builder Floors
- 609+ Commercial Shops
- 414+ Industrial Land
- 381+ Commercial Land
- 258+ Showrooms
- 145+ Hotels
- 132+ Villa
- 126+ Penthouse
- 122+ Factory
- 117+ Farm House
- 32+ Warehouse
- 31+ Business Center
- 30+ Studio Apartments
- 5+ Guest House
-
- Rent

-
Browse Rental Properties in Pune
-
- Projects

- Agents

-
Popular Localities for Real Estate Agents in Pune
-
- Services

-
Real Estate Services in Pune
-
- Post Property Free
-

-
Contact Us
Request a Call BackTo share your queries. Click here!
-
-
 Sign In
Sign In
Join FreeMy RealEstateIndia
-
- Home
- Residential Projects in Pune
- Residential Projects in Moshi Pune
- Visions Indradhanu in Moshi Pune
Visions Indradhanu
Moshi, Pune
17.53 Lac Onwards Flats / ApartmentsVisions Indradhanu 17.53 Lac (Onwards) Flats / Apartments-

Property Type
Flats / Apartments
-

Configuration
1, 2, 3, 4 BHK
-

Area of Flats / Apartments
333 - 2145 Sq.ft.
-

Pricing
17.53 Lac - 1.13 Cr.
-

Possession Status
Ongoing Projects
RERA STATUS Not Available Website: https://maharera.mahaonline.gov.in/
Disclaimer
All the information displayed is as posted by the User and displayed on the website for informational purposes only. RealEstateIndia makes no representations and warranties of any kind, whether expressed or implied, for the Services and in relation to the accuracy or quality of any information transmitted or obtained at RealEstateIndia.com. You are hereby strongly advised to verify all information including visiting the relevant RERA website before taking any decision based on the contents displayed on the website.
...Read More Read LessUnit Configuration
View More View LessUnit Type Area Price (in ) 1 BHK 333 Sq.ft. (Built Up) 17.53 Lac1 BHK 335 Sq.ft. (Built Up) 17.66 Lac1 BHK 337 Sq.ft. (Built Up) 17.76 Lac1 BHK 340 Sq.ft. (Built Up) 17.89 Lac2 BHK 449 Sq.ft. (Built Up) 23.65 Lac2 BHK 453 Sq.ft. (Built Up) 23.98 Lac2 BHK 507 Sq.ft. (Built Up) 26.67 Lac2 BHK 510 Sq.ft. (Built Up) 26.86 Lac3 BHK 634 Sq.ft. (Built Up) 33.39 Lac3 BHK 640 Sq.ft. (Built Up) 33.71 Lac3 BHK 694 Sq.ft. (Built Up) 36.53 Lac4 BHK 2124 Sq.ft. (Built Up) 1.12 Cr.4 BHK 2138 Sq.ft. (Built Up) 1.13 Cr.4 BHK 2145 Sq.ft. (Built Up) 1.13 Cr.
About Visions Indradhanu
Vision's Indradhanu is located in Chikhli area in PCMC, rapid urbanization is one of the key factors of an ever developing city. It is a cycle in which the outskirts of the city about to transform in ...read more
About Visions Indradhanu
Vision's Indradhanu is located in Chikhli area in PCMC, rapid urbanization is one of the key factors of an ever developing city. It is a cycle in which the outskirts of the city about to transform in to major hub of Pune District. Vision's Indradhanu is designed and planed to fulfil the dreams of the own home of the residents of PCMC & Pune who want to have a own shelter but due to pricing of the affordable homes in & around Pune & PCMC city is not affordable.
Specifications
STRUCTURE- Earthquake resistant RCC frame structure with specification as per latest building code MASONRY- External wall in 6" masonry - Internal wall in 4" masonry PLASTER- Sand face ...read more
STRUCTURE
- Earthquake resistant RCC frame structure with specification as per latest building code
MASONRY
- External wall in 6" masonry
- Internal wall in 4" masonry
PLASTER
- Sand face externally plaster
- smooth finish internally plaster
FLOORING
- 2" 2" vitrified tiles flooring for entire flats
DURABLE DOORS
- The main door will be flush door with decorative laminate sheet, having beautiful fitting with door eye
WINDOWS
- Powder coated aluminum sliding window
Granite sill for window
Mosquito net for window
Safety grill for window
TOILET
Glazed tiles dodo
- Provision of electric point for Geyser
Sanitary ware
- Common toilet Indian & Master toilet Western
KITCHEN
- Granite top kitchen platform
Stainless steel sink
Glazed tiles dodo
Provision of exhaust fan
- Dry balcony attached to kitchen with provision for washing machine with water inlet and drain
- Provision for water purifier
POP
- POP in living mourn with elegant design
PLUMBING
- Concealed plumbing with hot and cold water arrangement in all toilets with shower of JAGUAR and PARRYWARE
- Fixtures of Jaguar Parry ware
ELECTRICAL FITTING
- Adequate concealed electrical point with copper wiring
- Ample electric points with modular switch
- Telephone point and cable TV point In living room
- AC provision in master bedroom
- Each flat with ELCB (earth leakage circuit breaker) for electrical safety
- Provision for inverter point
PAINTING
- Oil bond distemper paint in all rooms
- Water reactant paint on external wallAmenities
-

Club House
-

Gymnasium
-

Lift
-

Maintenance Staff
-

Power Backup
-

Park
Location Map of Visions Indradhanu
About Vision Creative Group
Vision creative group incepted in 2006, in response to the growing need for quality residential and commercial space, vision creative group has grown to be one of the leading real estate deve.Gate No. 510-514, Chikhali-Moshi Link Road, Off Spine Road,Jadhavwadi,, Chikhali, Pune, Maharashtra
Other Projects of this Builder
 Vision Kalpavriksha
Vision Kalpavriksha Vision Indramegh
Vision Indramegh Vision Indradhanu
Vision IndradhanuFrequently asked questions
-
Where is Vision Creative Group Located?
Vision Creative Group is located in Moshi, Pune.
-
What type of property can I find in Vision Creative Group?
You can easily find 1 BHK, 2 BHK, 3 BHK, 4 BHK apartments in Vision Creative Group.
-
What is the size of 1 BHK apartment in Vision Creative Group?
The approximate size of a 1 BHK apartment here are 333 Sq.ft., 335 Sq.ft., 337 Sq.ft., 340 Sq.ft.
-
What is the size of 2 BHK apartment in Vision Creative Group?
The approximate size of a 2 BHK apartment here are 449 Sq.ft., 453 Sq.ft., 507 Sq.ft., 510 Sq.ft.
-
What is the size of 3 BHK apartment in Vision Creative Group?
The approximate size of a 3 BHK apartment here are 634 Sq.ft., 640 Sq.ft., 694 Sq.ft.
-
What is the size of 4 BHK apartment in Vision Creative Group?
The approximate size of a 4 BHK apartment here are 2124 Sq.ft., 2138 Sq.ft., 2145 Sq.ft.
-
What is the starting price of an apartment in Vision Creative Group?
You can find an apartment in Vision Creative Group at a starting price of 17.53 Lac.
Visions Indradhanu Get Best Offer on this Project
Similar Projects










Similar Searches
-
Properties for Sale in Moshi, Pune
-
Properties for Rent in Moshi, Pune
-
Property for sale in Moshi, Pune by Budget
Note: Being an Intermediary, the role of RealEstateIndia.Com is limited to provide an online platform that is acting in the capacity of a search engine or advertising agency only, for the Users to showcase their property related information and interact for sale and buying purposes. The Users displaying their properties / projects for sale are solely... Note: Being an Intermediary, the role of RealEstateIndia.Com is limited to provide an online platform that is acting in the capacity of a search engine or advertising agency only, for the Users to showcase their property related information and interact for sale and buying purposes. The Users displaying their properties / projects for sale are solely responsible for the posted contents including the RERA compliance. The Users would be responsible for all necessary verifications prior to any transaction(s). We do not guarantee, control, be party in manner to any of the Users and shall neither be responsible nor liable for any disputes / damages / disagreements arising from any transactions read more
-
Property for Sale
- Real estate in Delhi
- Real estate in Mumbai
- Real estate in Gurgaon
- Real estate in Bangalore
- Real estate in Pune
- Real estate in Noida
- Real estate in Lucknow
- Real estate in Ghaziabad
- Real estate in Navi Mumbai
- Real estate in Greater Noida
- Real estate in Chennai
- Real estate in Thane
- Real estate in Ahmedabad
- Real estate in Jaipur
- Real estate in Hyderabad
-
Flats for Sale
-
Flats for Rent
- Flats for Rent in Delhi
- Flats for Rent in Mumbai
- Flats for Rent in Gurgaon
- Flats for Rent in Bangalore
- Flats for Rent in Pune
- Flats for Rent in Noida
- Flats for Rent in Lucknow
- Flats for Rent in Ghaziabad
- Flats for Rent in Navi Mumbai
- Flats for Rent in Greater Noida
- Flats for Rent in Chennai
- Flats for Rent in Thane
- Flats for Rent in Ahmedabad
- Flats for Rent in Jaipur
- Flats for Rent in Hyderabad
-
New Projects
- New Projects in Delhi
- New Projects in Mumbai
- New Projects in Gurgaon
- New Projects in Bangalore
- New Projects in Pune
- New Projects in Noida
- New Projects in Lucknow
- New Projects in Ghaziabad
- New Projects in Navi Mumbai
- New Projects in Greater Noida
- New Projects in Chennai
- New Projects in Thane
- New Projects in Ahmedabad
- New Projects in Jaipur
- New Projects in Hyderabad
-



















