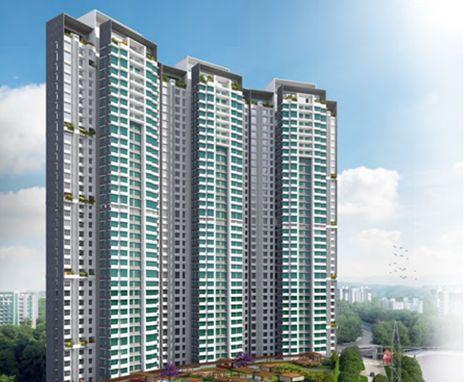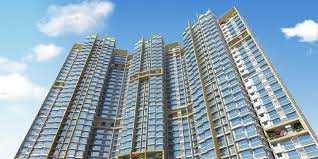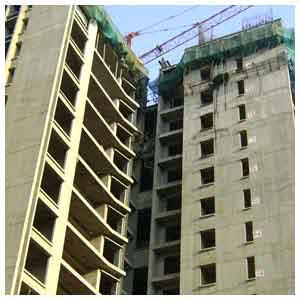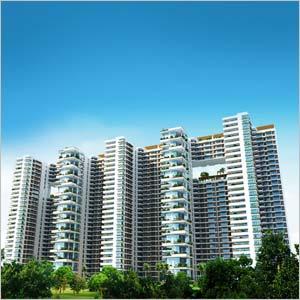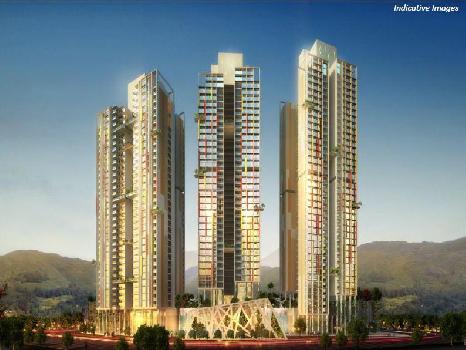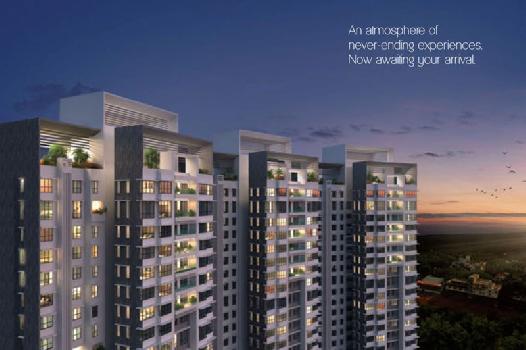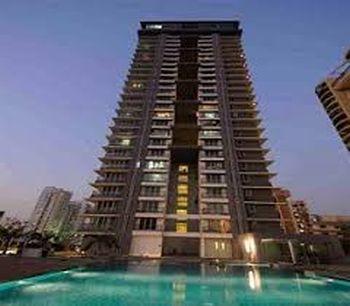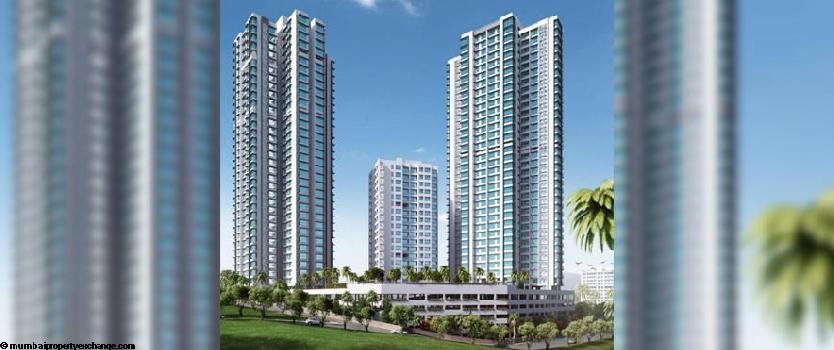-


-
-
 Mumbai
Mumbai
-
Search from Over 2500 Cities - All India
POPULAR CITIES
- New Delhi
- Mumbai
- Gurgaon
- Noida
- Bangalore
- Ahmedabad
- Navi Mumbai
- Kolkata
- Chennai
- Pune
- Greater Noida
- Thane
OTHER CITIES
- Agra
- Bhiwadi
- Bhubaneswar
- Bhopal
- Chandigarh
- Coimbatore
- Dehradun
- Faridabad
- Ghaziabad
- Haridwar
- Hyderabad
- Indore
- Jaipur
- Kochi
- Lucknow
- Ludhiana
- Nashik
- Nagpur
- Surat
- Vadodara
- Buy

-
Browse Properties for sale in Mumbai
-
- Rent

-
Browse Rental Properties in Mumbai
-
- Projects

-
Popular Localites for Real Estate Projects in Mumbai
-
- Agents

-
Popular Localities for Real Estate Agents in Mumbai
-
- Services

-
Real Estate Services in Mumbai
-
- Post Property Free
-

-
Contact Us
Request a Call BackTo share your queries. Click here!
-
-
 Sign In
Sign In
Join FreeMy RealEstateIndia
-
- Home
- Residential Projects in Mumbai
- Residential Projects in Mulund West Mumbai
- Wadhwa Atmosphere in Mulund West Mumbai
Wadhwa Atmosphere
Mulund West, Mumbai
1.78 Cr. Onwards Flats / ApartmentsWadhwa Atmosphere 1.78 Cr. (Onwards) Flats / Apartments-

Property Type
Flats / Apartments
-

Configuration
2 BHK
-

Area of Flats / Apartments
662 - 963 Sq.ft.
-

Pricing
1.78 - 2.60 Cr.
-

Possession Status
Ongoing Projects
RERA STATUS Not Available Website: https://maharera.mahaonline.gov.in/
Disclaimer
All the information displayed is as posted by the User and displayed on the website for informational purposes only. RealEstateIndia makes no representations and warranties of any kind, whether expressed or implied, for the Services and in relation to the accuracy or quality of any information transmitted or obtained at RealEstateIndia.com. You are hereby strongly advised to verify all information including visiting the relevant RERA website before taking any decision based on the contents displayed on the website.
...Read More Read LessProperties in Wadhwa Atmosphere
- Buy
- Rent
 HAPPY HOMZ REAL ESTATEContact
HAPPY HOMZ REAL ESTATEContactMulund West, Mumbai
Sorry!!!Presently No property available for RENT in Wadhwa Atmosphere
We will notify you when similar property is available for RENT.Yes Inform Me
Unit Configuration
View More View LessUnit Type Area Price (in ) 2 BHK 662 Sq.ft. (Built Up) 1.78 Cr.2 BHK 781 Sq.ft. (Built Up) 2.10 Cr.2 BHK 963 Sq.ft. (Built Up) 2.60 Cr.
About Wadhwa Atmosphere
Mumbai’s perception about profusion and lavishness is about to change. The Wadhwa Group in a joint venture with Man Infraconstruction and Chandak Group is developing an enormous land of 14 acres. Th ...read more
About Wadhwa Atmosphere
Mumbai’s perception about profusion and lavishness is about to change. The Wadhwa Group in a joint venture with Man Infraconstruction and Chandak Group is developing an enormous land of 14 acres. This new project is called ‘Atmosphere’. Hosting 7 towers of 37 storeys each, it offers 2, 2.5, and 3 BHK luxurious apartments. Well-built, modern infrastructure and various recreational amenities set amidst splendid vistas make for beautiful paradise to dwell in.
Specifications
APARTMENTApartment laid out with full body vitrified tilesLaminated wooden flooring in one bedroomPower coated aluminum windowsPutty on all walls and ceilingsProvision of drain pipe for spilt A/C unit ...read more
APARTMENT
Apartment laid out with full body vitrified tiles
Laminated wooden flooring in one bedroom
Power coated aluminum windows
Putty on all walls and ceilings
Provision of drain pipe for spilt A/C units within the apartments
Copper wiring with vinay corum switches
All doors will be laminated on both sides
Melamine polish on door frames
Power back up for one light, one fan and one fridge point in every apartment
Common servants toilets provided on mid-landing level
Waterproofing in all flower bed areas
KITCHEN
Modular kitchen
Stainless steel sink
Water purifier
Provision for hot water in kitchen sink
Planning provision of pipe gas
TOILETS
Grohe shower system in toilets
Toilets accessories in all toilets
Geysers in all toilets
All Fixtures will be of CP finish
All toilets will have mirrors
SECURITY
Video door phone for security at the entrance of each flat is connected to the main entrance lobby of the building
CCTV to manage and control traffic of people in drop off lobbies and main entrance of the complex and towers
Smoke sensor system in common lobby areas and gas sensor in kitchen
EXTERNAL FACILITIES WITHIN THE COMPLEX
Car wash facility within the complex
Power back up for lifts in each building and common essential lighting
Society office, common toilets, security and communication room
Exclusive driveway for fire tender movement at the landscape level of podium
Consumer substation for each building for power supply through TATA Power
Double glazed windows on the railway side of the vista apartments
Efficient ventilation system for the basement
Energy efficient design by means of alternate circuit looping for lighting of common areas and use of CFL lights in major common areasAmenities
-

Club House
-

Gymnasium
-

Lift
-

Maintenance Staff
-

Power Backup
-

Park
Location Map of Wadhwa Atmosphere
About Wadhwa Developers
Our company is a professional entity in the real estate sector. We are a recognized builder in the city. With a full-fledged team of construction experts, we’ve successfully constructed and rebuild ...Read moreAbout Wadhwa Developers
Our company is a professional entity in the real estate sector. We are a recognized builder in the city. With a full-fledged team of construction experts, we’ve successfully constructed and rebuild many properties in the real estate sector. Whether it is a commercial property or residential building, we render equal services at pocket-friendly market rates. Approach us now!
301, Platina, Plot C-59, G Block, IFBC. Bandra- Kurla link Road, BKC, Bandra East, Mumbai, Maharashtra
Other Projects of this Builder
 Imperial HeightsResidential HeightsVersova, Andheri West, Mumbai1.42 Cr.-4.28 Cr.700-2100 /Sq.ft.1, 2, 3, 4 BHK Apartment
Imperial HeightsResidential HeightsVersova, Andheri West, Mumbai1.42 Cr.-4.28 Cr.700-2100 /Sq.ft.1, 2, 3, 4 BHK Apartment The Address
The Address Anantya Infinite
Anantya Infinite Atmosphere
Atmosphere Anmol Prestige
Anmol Prestige Crown Residencies
Crown ResidenciesFrequently asked questions
-
Where is Wadhwa Developers Located?
Wadhwa Developers is located in Mulund West, Mumbai.
-
What type of property can I find in Wadhwa Developers?
You can easily find 2 BHK apartments in Wadhwa Developers.
-
What is the size of 2 BHK apartment in Wadhwa Developers?
The approximate size of a 2 BHK apartment here are 662 Sq.ft., 781 Sq.ft., 963 Sq.ft.
-
What is the starting price of an apartment in Wadhwa Developers?
You can find an apartment in Wadhwa Developers at a starting price of 1.78 Lac.
Wadhwa Atmosphere Get Best Offer on this Project
Similar Projects










Similar Searches
-
Properties for Sale in Mulund West, Mumbai
-
Properties for Rent in Mulund West, Mumbai
-
Property for sale in Mulund West, Mumbai by Budget
Note: Being an Intermediary, the role of RealEstateIndia.Com is limited to provide an online platform that is acting in the capacity of a search engine or advertising agency only, for the Users to showcase their property related information and interact for sale and buying purposes. The Users displaying their properties / projects for sale are solely... Note: Being an Intermediary, the role of RealEstateIndia.Com is limited to provide an online platform that is acting in the capacity of a search engine or advertising agency only, for the Users to showcase their property related information and interact for sale and buying purposes. The Users displaying their properties / projects for sale are solely responsible for the posted contents including the RERA compliance. The Users would be responsible for all necessary verifications prior to any transaction(s). We do not guarantee, control, be party in manner to any of the Users and shall neither be responsible nor liable for any disputes / damages / disagreements arising from any transactions read more
-
Property for Sale
- Real estate in Delhi
- Real estate in Mumbai
- Real estate in Gurgaon
- Real estate in Bangalore
- Real estate in Pune
- Real estate in Noida
- Real estate in Lucknow
- Real estate in Ghaziabad
- Real estate in Navi Mumbai
- Real estate in Greater Noida
- Real estate in Chennai
- Real estate in Thane
- Real estate in Ahmedabad
- Real estate in Jaipur
- Real estate in Hyderabad
-
Flats for Sale
-
Flats for Rent
- Flats for Rent in Delhi
- Flats for Rent in Mumbai
- Flats for Rent in Gurgaon
- Flats for Rent in Bangalore
- Flats for Rent in Pune
- Flats for Rent in Noida
- Flats for Rent in Lucknow
- Flats for Rent in Ghaziabad
- Flats for Rent in Navi Mumbai
- Flats for Rent in Greater Noida
- Flats for Rent in Chennai
- Flats for Rent in Thane
- Flats for Rent in Ahmedabad
- Flats for Rent in Jaipur
- Flats for Rent in Hyderabad
-
New Projects
- New Projects in Delhi
- New Projects in Mumbai
- New Projects in Gurgaon
- New Projects in Bangalore
- New Projects in Pune
- New Projects in Noida
- New Projects in Lucknow
- New Projects in Ghaziabad
- New Projects in Navi Mumbai
- New Projects in Greater Noida
- New Projects in Chennai
- New Projects in Thane
- New Projects in Ahmedabad
- New Projects in Jaipur
- New Projects in Hyderabad
-
